4 Ayla Way, Ithaca, NY 14850
Local realty services provided by:ERA Team VP Real Estate
4 Ayla Way,Ithaca, NY 14850
$660,000
- 3 Beds
- 3 Baths
- - sq. ft.
- Single family
- Sold
Listed by: karen hollands
Office: howard hanna s tier inc
MLS#:R1638736
Source:NY_GENRIS
Sorry, we are unable to map this address
Price summary
- Price:$660,000
About this home
Welcome to 4 Ayla Way—a meticulously maintained, owner-built home blending classic comfort with custom craftsmanship. Step into a sun-splashed entry with a vaulted ceiling, custom picture window, and leaded-glass details. A serene sitting/music room sits opposite a bright formal dining room that transitions seamlessly to the sunny eat-in kitchen. Maple cabinetry, expansive solid-surface counters, tile flooring, and a shapely peninsula anchor the space, while the breakfast nook overlooks gardens and a variety of mature plantings. Unwind in the fireside family room, where adjacent sliders spill onto a private deck embraced by nature. A dedicated main-level laundry room, a two-stall garage with a pegboard wall for tool storage, and a guest half bath add everyday convenience.
The upper level is anchored by a king-size primary suite—a serene, sun-filled retreat with two walk-in closets and an immaculate en-suite bath featuring a double vanity and whirlpool soaking tub. Two additional spacious bedrooms offer full closets, ceiling fans, and treetop views, and share a bright hall bath with neutral finishes. Bring your inspiration to the expansive bonus room, where an arched dormer window, recessed lighting, a closet, and tidy knee-wall storage add terrific flexibility for an office, studio, playroom, or guest space.
Downstairs, the finished lower level expands your living and entertaining space. A large recreation area is smartly zoned for movie nights and game days—think TV/media lounge, corner bar with seating, and a full billiards area. Daylight windows, recessed lighting, beadboard accents, and soft carpeting keep it bright and comfortable, with closets for easy organization. Around the corner, a hobbyist’s workshop offers expansive pegboard for tools, shelving, bright task lighting, and plenty of outlets.
Located on a quiet cul-de-sac in a neighborhood close to Cornell, shopping, and everything Ithaca, this home is a must-see. Square footage taken from Laser Measured Floor Plans. Open House: Saturday, 9/27, 11–1.
Contact an agent
Home facts
- Year built:2004
- Listing ID #:R1638736
- Added:98 day(s) ago
- Updated:December 31, 2025 at 07:17 AM
Rooms and interior
- Bedrooms:3
- Total bathrooms:3
- Full bathrooms:2
- Half bathrooms:1
Heating and cooling
- Heating:Forced Air, Gas
Structure and exterior
- Roof:Shingle
- Year built:2004
Schools
- Elementary school:Beverly J Martin Elementary
Utilities
- Water:Connected, Public, Water Connected
- Sewer:Connected, Sewer Connected
Finances and disclosures
- Price:$660,000
- Tax amount:$11,432
New listings near 4 Ayla Way
- New
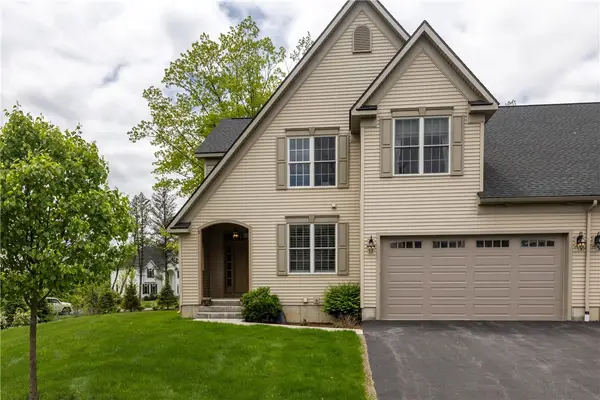 $699,000Active3 beds 4 baths3,921 sq. ft.
$699,000Active3 beds 4 baths3,921 sq. ft.2 Woodland Way, Ithaca, NY 14850
MLS# R1655879Listed by: HOWARD HANNA S TIER INC - New
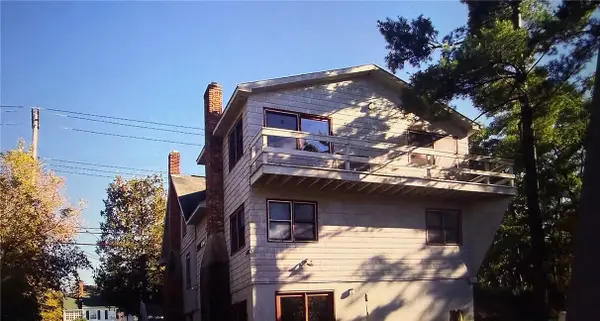 $675,000Active8 beds 4 baths2,859 sq. ft.
$675,000Active8 beds 4 baths2,859 sq. ft.918 Danby Road #1-2, Ithaca, NY 14850
MLS# R1655430Listed by: KELLER WILLIAMS REALTY - New
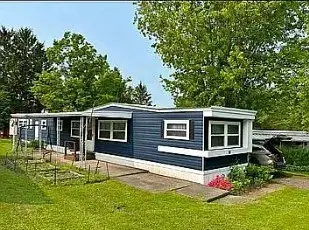 $55,888Active2 beds 2 baths820 sq. ft.
$55,888Active2 beds 2 baths820 sq. ft.804 Slim Street, Ithaca, NY 14850
MLS# R1655591Listed by: LOMBARDO HOMES & ESTATES - New
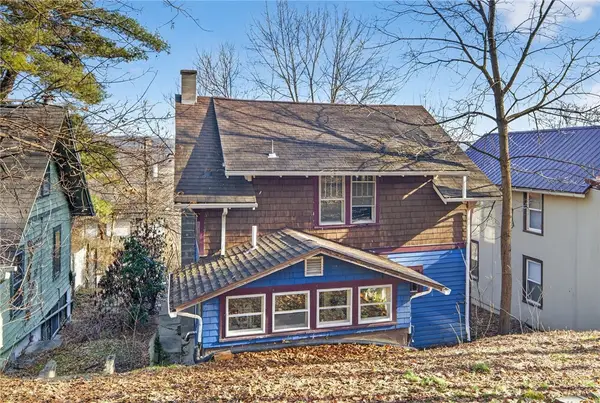 $255,000Active3 beds 1 baths1,332 sq. ft.
$255,000Active3 beds 1 baths1,332 sq. ft.718 Cliff Street, Ithaca, NY 14850
MLS# R1654968Listed by: HOWARD HANNA S TIER INC - New
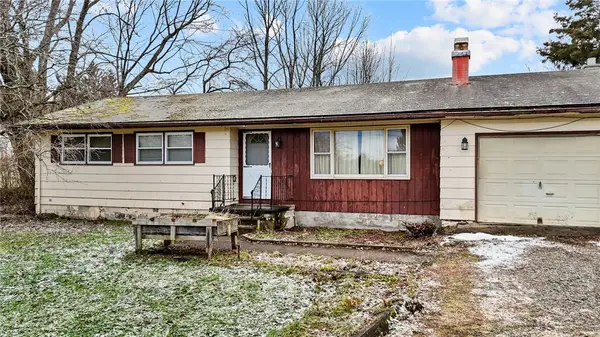 $200,000Active2 beds 1 baths1,192 sq. ft.
$200,000Active2 beds 1 baths1,192 sq. ft.248 Van Dorn Road N, Ithaca, NY 14850
MLS# R1655506Listed by: HOWARD HANNA S TIER INC 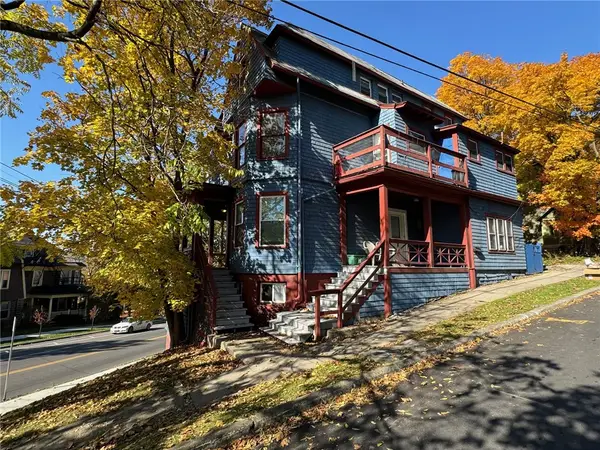 $650,000Active5 beds -- baths2,869 sq. ft.
$650,000Active5 beds -- baths2,869 sq. ft.614-618 E State Street, Ithaca, NY 14850
MLS# R1654537Listed by: HOWARD HANNA S TIER INC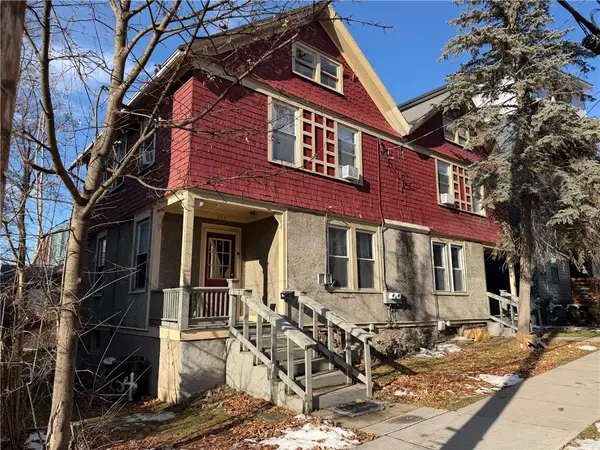 $1,150,000Active6 beds 2 baths2,044 sq. ft.
$1,150,000Active6 beds 2 baths2,044 sq. ft.204-206 Linden Avenue, Ithaca, NY 14850
MLS# R1654541Listed by: HOWARD HANNA S TIER INC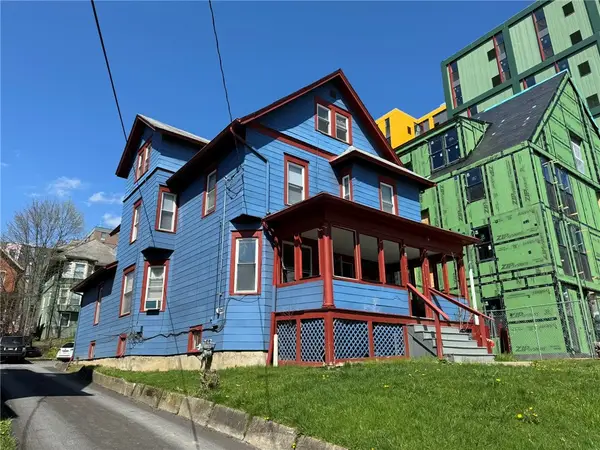 $895,000Active9 beds -- baths2,973 sq. ft.
$895,000Active9 beds -- baths2,973 sq. ft.116 Cook Street, Ithaca, NY 14850
MLS# R1654546Listed by: HOWARD HANNA S TIER INC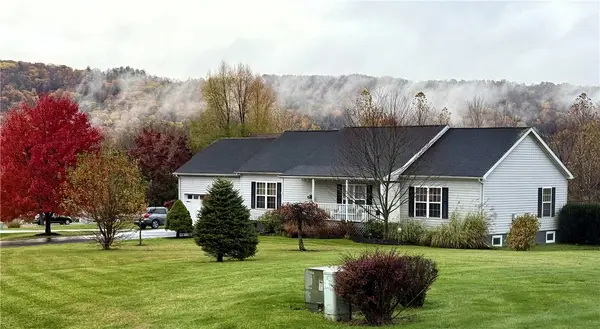 $429,000Active3 beds 2 baths1,512 sq. ft.
$429,000Active3 beds 2 baths1,512 sq. ft.3 Peachtree Lane, Ithaca, NY 14850
MLS# R1654971Listed by: RE/MAX PLUS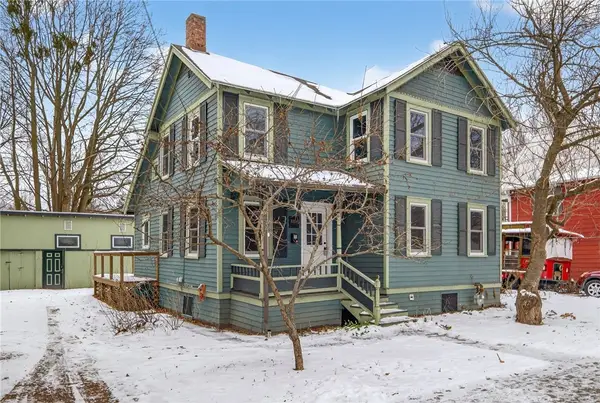 $389,000Active3 beds 2 baths1,508 sq. ft.
$389,000Active3 beds 2 baths1,508 sq. ft.1004 N Cayuga Street, Ithaca, NY 14850
MLS# R1645672Listed by: WARREN REAL ESTATE OF ITHACA INC. (DOWNTOWN)
