423 E Seneca Street, Ithaca, NY 14850
Local realty services provided by:ERA Team VP Real Estate

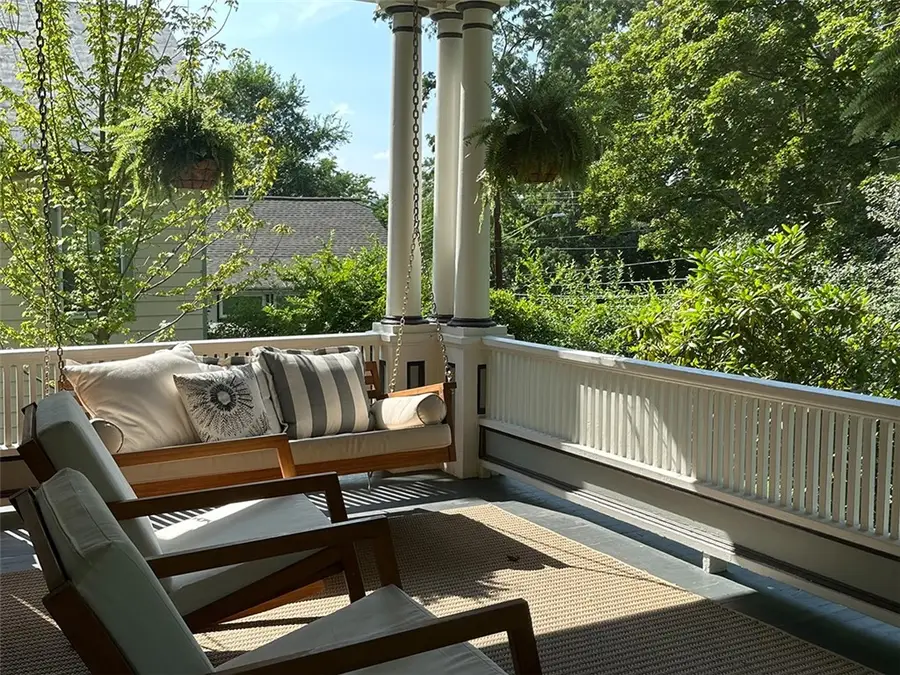
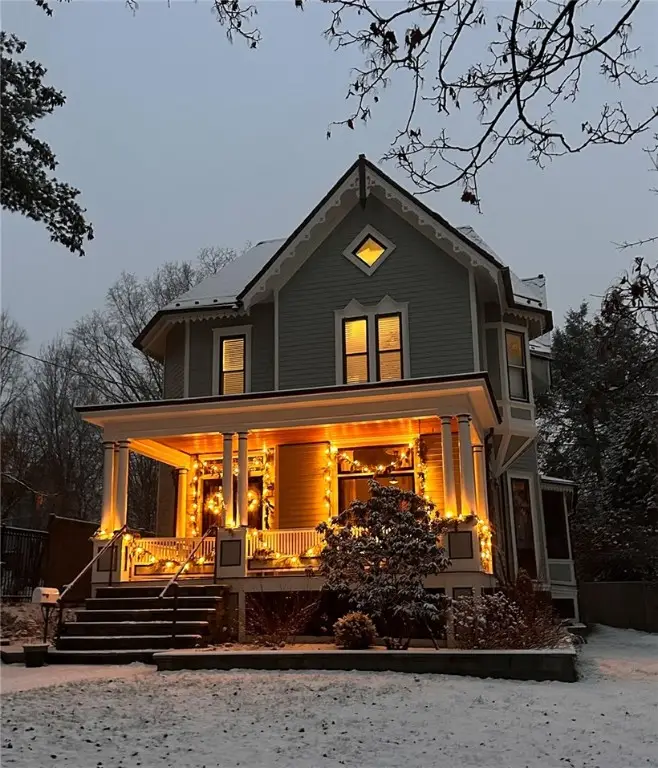
Listed by:laurel guy
Office:warren real estate of ithaca inc. (downtown)
MLS#:R1598047
Source:NY_GENRIS
Price summary
- Price:$975,000
- Price per sq. ft.:$247.02
About this home
Rooted in Ithaca history, this EXTRAORDINARY 3-Story 5 BR, 4 Bath Downtown Victorian was designed by Architect William Henry Miller, for the 2nd Mayor of Ithaca, John Barden. William Henry Miller was Ithaca’s most noted architect – he designed many of Cornell’s buildings, including the landmark McGraw Tower. Meticulously maintained. Over $200,000 of recent updates. It's the perfect balance between old Victorian and cool modern. This is a truly must-see, love at first sight, want to stay forever home. Sit out on the Front Porch and watch the sunset. Enjoy outdoor dinners on Flagstone Patio and Screened Porch. Grand Entry. Curved Main Staircase. 11-foot ceilings, crown molding, exquisite woodwork, original built-ins and refinished hardwood floors. New Chef's Kitchen with a Large Island, Silestone Counters, Wolf Stove, Bosch Dishwasher and Butler’s Pantry + Coffee Bar. Back Stairs too! Updated Tile Baths. Ideal for entertaining – great flow between the common spaces and plenty of room for overnight guests. Large Living Room with French and pocket doors opens to the Music Room with a gas fireplace. Blue Room - Media Room. Dining Room with floor-to-ceiling windows that opens to a Screened Porch and Private Terraced Fenced Yard. Luxurious Primary Suite with Office, Dressing Room, Tile Bath with Soaking Tub, Shower and Sauna. 3rd Floor Loft: In-Law Suite + Office + Gym with Kitchenette and Bath.EV Car Charger. Belle Sherman Elementary. There’s NO place like this home. You’ll want to be home for the holidays and every day in between. It’s literally a hop to the Commons and skip to Cornell -- this is as good as it gets!
Contact an agent
Home facts
- Year built:1900
- Listing Id #:R1598047
- Added:129 day(s) ago
- Updated:August 14, 2025 at 07:26 AM
Rooms and interior
- Bedrooms:5
- Total bathrooms:4
- Full bathrooms:4
- Living area:3,947 sq. ft.
Heating and cooling
- Cooling:Central Air, Window Units
- Heating:Baseboard, Gas, Hot Water, Steam
Structure and exterior
- Roof:Membrane, Rubber, Slate, Tile
- Year built:1900
- Building area:3,947 sq. ft.
- Lot area:0.32 Acres
Schools
- Middle school:Boynton Middle
- Elementary school:Belle Sherman
Utilities
- Water:Connected, Public, Water Connected
- Sewer:Connected, Sewer Connected
Finances and disclosures
- Price:$975,000
- Price per sq. ft.:$247.02
- Tax amount:$29,320
New listings near 423 E Seneca Street
- New
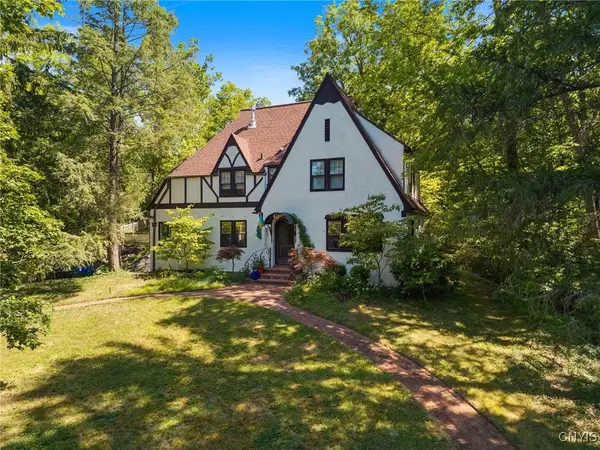 $798,500Active4 beds 3 baths2,495 sq. ft.
$798,500Active4 beds 3 baths2,495 sq. ft.419 Cayuga Heights Road, Ithaca, NY 14850
MLS# S1630088Listed by: ACROPOLIS REALTY GROUP LLC - New
 $269,000Active3 beds 1 baths1,234 sq. ft.
$269,000Active3 beds 1 baths1,234 sq. ft.109 Hyers Street, Ithaca, NY 14850
MLS# R1624718Listed by: WARREN REAL ESTATE OF ITHACA INC. (DOWNTOWN) - New
 $3,500,000Active30.81 Acres
$3,500,000Active30.81 Acres0 N Triphammer Road, Lansing, NY 14850
MLS# R1629815Listed by: WARREN REAL ESTATE OF ITHACA INC. - Open Thu, 5 to 7pmNew
 $289,000Active3 beds 1 baths920 sq. ft.
$289,000Active3 beds 1 baths920 sq. ft.310 E Falls Street, Ithaca, NY 14850
MLS# R1628453Listed by: WARREN REAL ESTATE OF ITHACA INC. (DOWNTOWN) - New
 $330,000Active3 beds 1 baths1,152 sq. ft.
$330,000Active3 beds 1 baths1,152 sq. ft.111 Pennsylvania Avenue, Ithaca, NY 14850
MLS# R1624981Listed by: BERKSHIRE HATHAWAY HOMESERVICES HERITAGE REALTY - New
 $515,000Active5 beds 3 baths2,661 sq. ft.
$515,000Active5 beds 3 baths2,661 sq. ft.402 University Avenue, Ithaca, NY 14850
MLS# R1629198Listed by: HOWARD HANNA S TIER INC - New
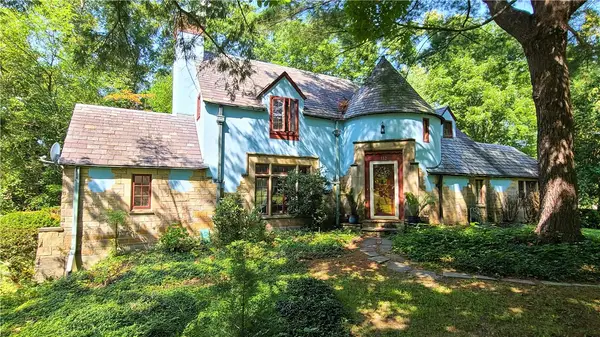 $625,000Active2 beds 4 baths2,872 sq. ft.
$625,000Active2 beds 4 baths2,872 sq. ft.152 N Sunset Drive, Ithaca, NY 14850
MLS# R1628555Listed by: WARREN REAL ESTATE OF ITHACA INC. (DOWNTOWN) - New
 $449,000Active8 beds 4 baths2,640 sq. ft.
$449,000Active8 beds 4 baths2,640 sq. ft.924 Danby Road, Ithaca, NY 14850
MLS# R1628957Listed by: WARREN REAL ESTATE OF ITHACA INC. - New
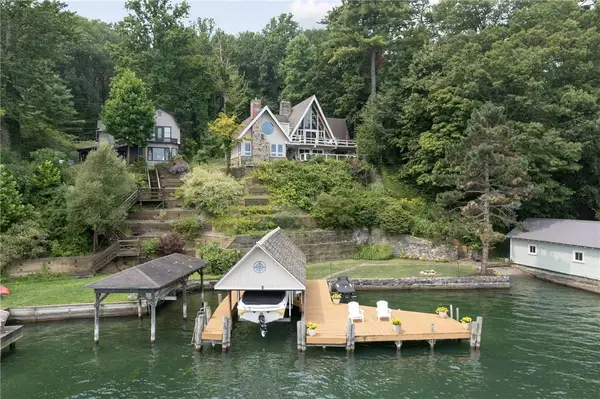 $1,799,000Active4 beds 3 baths3,270 sq. ft.
$1,799,000Active4 beds 3 baths3,270 sq. ft.1121 Taughannock Boulevard, Ithaca, NY 14850
MLS# R1628416Listed by: HOWARD HANNA S TIER INC - New
 $475,000Active3 beds 3 baths2,082 sq. ft.
$475,000Active3 beds 3 baths2,082 sq. ft.3 Sandra Place, Ithaca, NY 14850
MLS# R1626376Listed by: HOWARD HANNA S TIER INC
