5 Arrowood Lane, Ithaca, NY 14850
Local realty services provided by:HUNT Real Estate ERA
Listed by: christine delvecchio
Office: warren real estate of ithaca inc.
MLS#:R1625468
Source:NY_GENRIS
Price summary
- Price:$679,900
- Price per sq. ft.:$260
About this home
Welcome to Lansing's Whispering Pines neighborhood just minutes from everything NE Ithaca: airport, Cornell Business Park, Ithaca Mall, restaurants! This right-sized Contemporary Cape offers a generous 1+ acre partially wooded lot in a low-traffic pocket of this neighborhood, where daily exercise is accessible right out your doorstep! Step inside and find a layout that is functional and welcoming, with a balance of formal & casual living spaces. The 2-story entry leads you into the heart of the home with a striking renovated dining room featuring vaulted ceilings w/wood beams, pocket doors & rustic finishes that evoke the warmth and charm of a mountain lodge; a truly dramatic space perfect for entertaining or quiet gatherings. A large eat-in kitchen with newer appliances & luxury vinyl flooring centers the main level living spaces which includes a music room/home office space with chair rail & crown molding, along with the casual family room highlighted by a wood-burning fireplace. The main level primary suite w/vaulted ceilings, private bath & walk-in closet offers convenience & separation from the additional 3 beds up. Double closet in spacious 2nd bed up plus a walk-in closet in newly created 4th bed. Main level laundry room w/ nearby 1/2 bath. The attached 2-car garage has bonus storage/workshop space. Large unfinished basement is a blank canvas - whether you envision a luxe home theater, fitness studio, wine cellar, or extra guest space. There's ample room to create something truly special & increase long-term value. Many recent improvements including new lighting & plumbing fixtures, freshly painted interior/trim, solid wood interior doors, driveway sealing, fresh landscaping (full list available). An enclosed 3-season porch off the back adds year-round versatility; perfect for relaxing, entertaining, or taking in views of the peaceful backyard. Outside, the expansive lot provides privacy, space for play or gardening and a sense of retreat, all just minutes from Lansing schools, Myers Park/Marina, and Finger Lakes/Central NY commuter routes. This is a rare chance to secure a home in a location where value is driven by land, layout & long-term potential.
Contact an agent
Home facts
- Year built:1990
- Listing ID #:R1625468
- Added:113 day(s) ago
- Updated:November 15, 2025 at 05:47 PM
Rooms and interior
- Bedrooms:4
- Total bathrooms:3
- Full bathrooms:2
- Half bathrooms:1
- Living area:2,615 sq. ft.
Heating and cooling
- Cooling:Central Air
- Heating:Forced Air, Gas
Structure and exterior
- Roof:Asphalt
- Year built:1990
- Building area:2,615 sq. ft.
- Lot area:1.11 Acres
Schools
- Elementary school:Raymond C Buckley Elementary
Utilities
- Water:Connected, Public, Water Connected
- Sewer:Septic Tank
Finances and disclosures
- Price:$679,900
- Price per sq. ft.:$260
- Tax amount:$13,045
New listings near 5 Arrowood Lane
- New
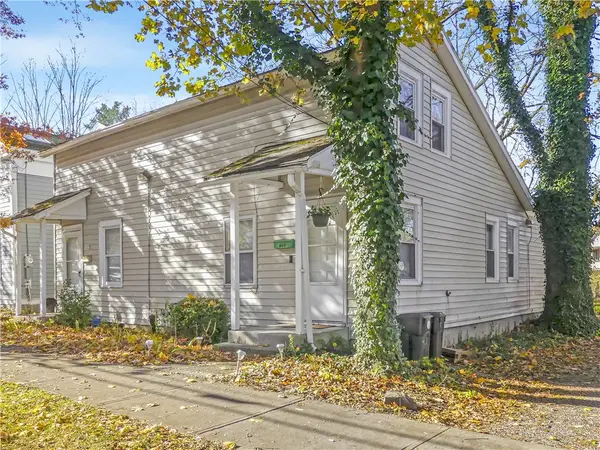 $295,000Active2 beds 2 baths1,792 sq. ft.
$295,000Active2 beds 2 baths1,792 sq. ft.122-24 Linn Street, Ithaca, NY 14850
MLS# R1649863Listed by: LINZ REAL ESTATE - New
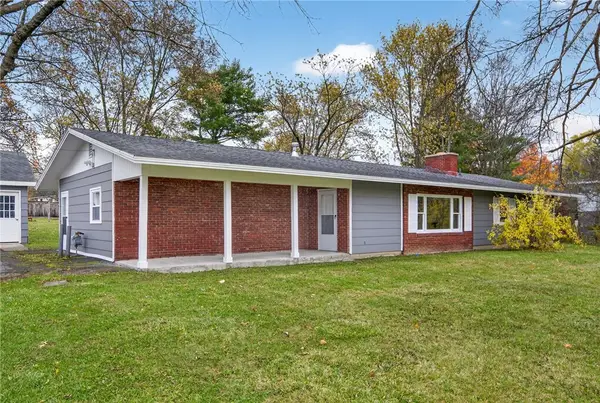 $435,000Active3 beds 2 baths1,869 sq. ft.
$435,000Active3 beds 2 baths1,869 sq. ft.2213 N Triphammer Road, Ithaca, NY 14850
MLS# R1648794Listed by: WARREN REAL ESTATE OF ITHACA INC. (DOWNTOWN) - Open Sun, 11am to 1pmNew
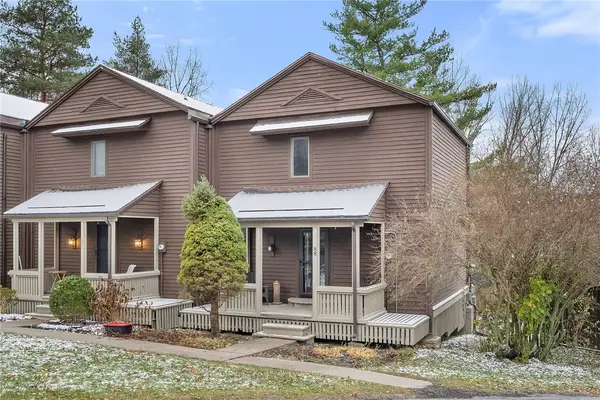 $310,000Active1 beds 1 baths1,050 sq. ft.
$310,000Active1 beds 1 baths1,050 sq. ft.88 Penny Lane, Ithaca, NY 14850
MLS# R1649204Listed by: HOWARD HANNA S TIER INC - New
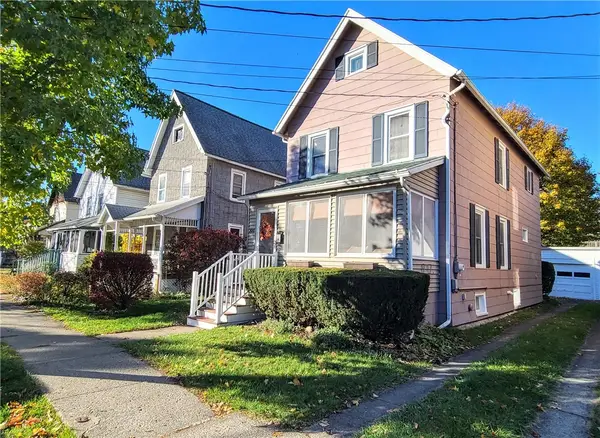 $390,000Active3 beds 2 baths1,587 sq. ft.
$390,000Active3 beds 2 baths1,587 sq. ft.308 Lincoln Street E, Ithaca, NY 14850
MLS# R1650251Listed by: WARREN REAL ESTATE OF ITHACA INC. (DOWNTOWN) - New
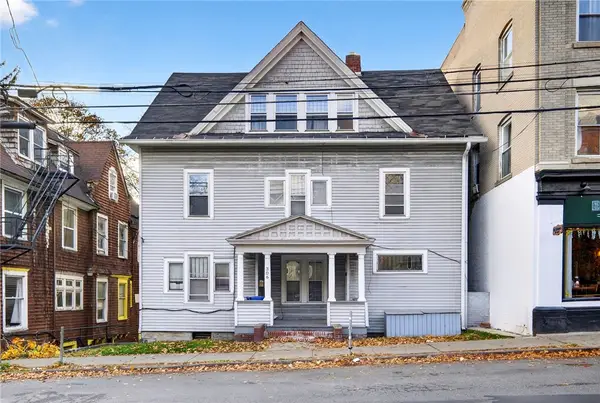 $1,250,000Active14 beds -- baths4,507 sq. ft.
$1,250,000Active14 beds -- baths4,507 sq. ft.306 Stewart Avenue, Ithaca, NY 14850
MLS# R1648862Listed by: WARREN REAL ESTATE OF ITHACA INC. (DOWNTOWN) - Open Sat, 1 to 2:30pmNew
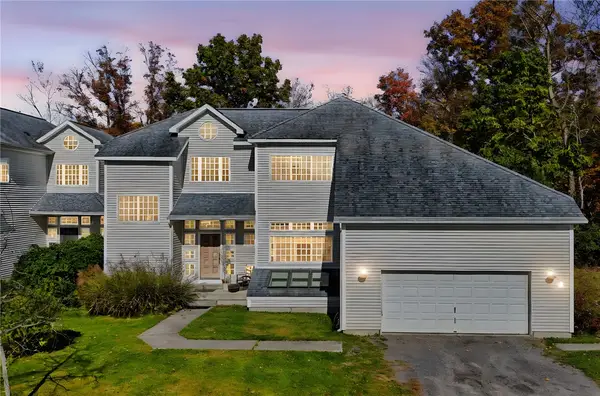 $379,000Active4 beds 5 baths3,876 sq. ft.
$379,000Active4 beds 5 baths3,876 sq. ft.15 Observatory Circle, Ithaca, NY 14850
MLS# R1648764Listed by: WARREN REAL ESTATE OF ITHACA INC. (DOWNTOWN) - New
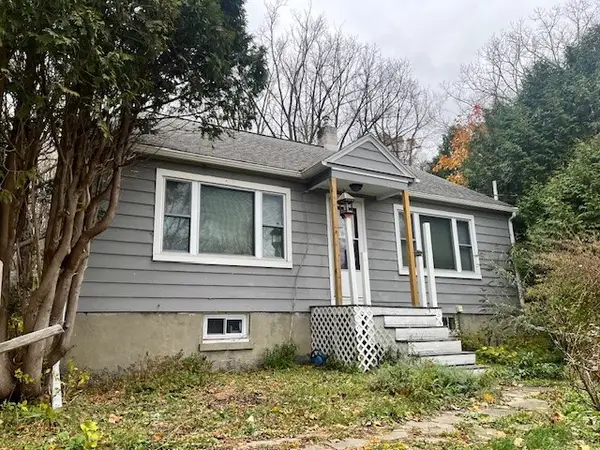 $269,000Active2 beds 1 baths772 sq. ft.
$269,000Active2 beds 1 baths772 sq. ft.1568 Slaterville Road, Ithaca, NY 14850
MLS# R1649045Listed by: HOWARD HANNA S TIER INC - Open Sun, 12:30 to 2pmNew
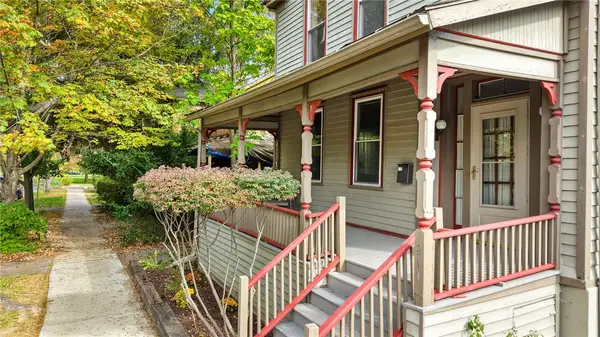 $349,000Active3 beds 2 baths1,728 sq. ft.
$349,000Active3 beds 2 baths1,728 sq. ft.211 N Corn Street, Ithaca, NY 14850
MLS# R1648481Listed by: HOWARD HANNA S TIER INC - New
 $499,000Active23.43 Acres
$499,000Active23.43 Acres0 Quarry Road, Ithaca, NY 14850
MLS# R1648886Listed by: RE/MAX IN MOTION - Open Sat, 9 to 10amNew
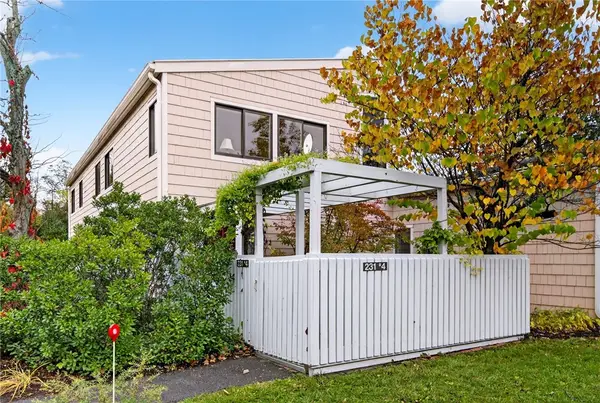 $380,000Active3 beds 2 baths1,325 sq. ft.
$380,000Active3 beds 2 baths1,325 sq. ft.231 Strawberry Hill Circle #4, Ithaca, NY 14850
MLS# R1648735Listed by: WARREN REAL ESTATE OF ITHACA INC. (DOWNTOWN)
