5 Brookhaven Drive, Ithaca, NY 14850
Local realty services provided by:HUNT Real Estate ERA
Listed by: colleen dobbins cowan
Office: warren real estate of ithaca inc.
MLS#:R1642344
Source:NY_GENRIS
Price summary
- Price:$444,000
- Price per sq. ft.:$119.07
About this home
First time on the market since 1994, this beautifully maintained home is a short distance to the airport, Cornell University, and local shops. Sunlight fills every spacious room through large windows, highlighting the rich hardwood floors throughout the home. The main level features a welcoming living room, a dining area that flows seamlessly to a large eat-in kitchen, and a bright family room with French doors opening to the backyard. A first-floor powder room and a flexible room for an office or main-level bedroom add convenience. Upstairs, the primary suite offers an ensuite bath, a generous dressing room, and a cozy nook perfect for an office or reading corner. Three additional bedrooms and a full bath provide ample space. Every corner reflects the love and care it has received over the years, a home that is as comfortable as it is timeless.
Contact an agent
Home facts
- Year built:1964
- Listing ID #:R1642344
- Added:58 day(s) ago
- Updated:December 12, 2025 at 08:40 AM
Rooms and interior
- Bedrooms:4
- Total bathrooms:3
- Full bathrooms:2
- Half bathrooms:1
- Living area:3,729 sq. ft.
Heating and cooling
- Cooling:Zoned
- Heating:Baseboard, Gas, Hot Water, Zoned
Structure and exterior
- Roof:Asphalt, Shingle
- Year built:1964
- Building area:3,729 sq. ft.
Schools
- Elementary school:Raymond C Buckley Elementary
Utilities
- Water:Connected, Public, Water Connected
- Sewer:Septic Tank
Finances and disclosures
- Price:$444,000
- Price per sq. ft.:$119.07
- Tax amount:$10,180
New listings near 5 Brookhaven Drive
- New
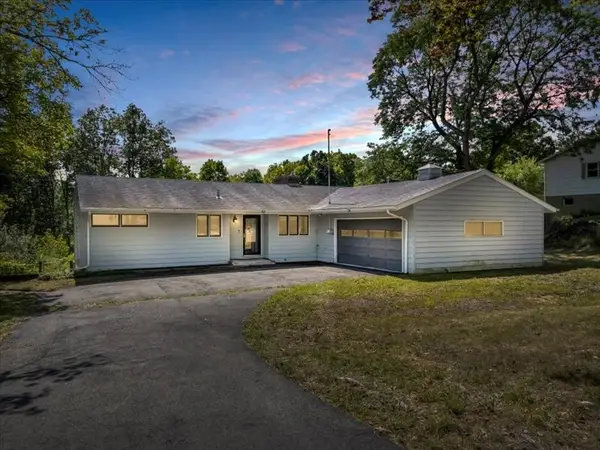 $279,900Active3 beds 1 baths1,340 sq. ft.
$279,900Active3 beds 1 baths1,340 sq. ft.555 Elm Street Extension, Ithaca, NY 14850
MLS# R1654561Listed by: CENTURY 21 NORTH EAST - New
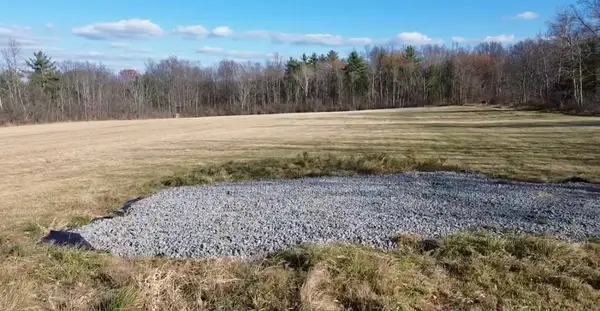 $95,000Active9.83 Acres
$95,000Active9.83 Acres263 Jersey Hill Road, Ithaca, NY 14850
MLS# R1654450Listed by: HOWARD HANNA AT HOME REALTY - New
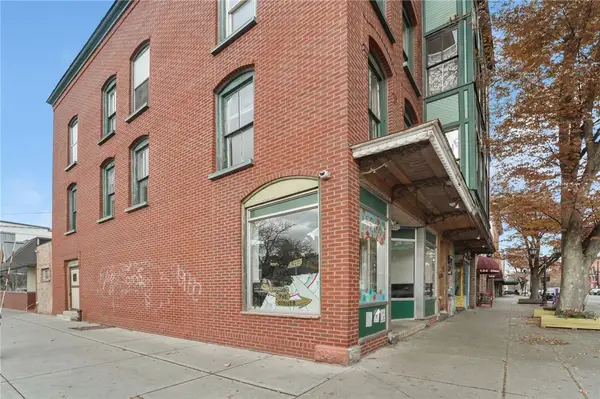 $475,000Active4 beds -- baths5,360 sq. ft.
$475,000Active4 beds -- baths5,360 sq. ft.126-30 S Cayuga Street, Ithaca, NY 14850
MLS# R1654157Listed by: HOWARD HANNA S TIER INC - New
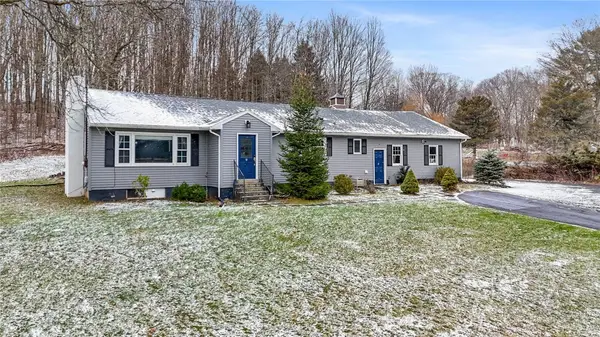 $395,000Active3 beds 3 baths1,670 sq. ft.
$395,000Active3 beds 3 baths1,670 sq. ft.628 Coddington Road, Ithaca, NY 14850
MLS# R1652511Listed by: HOWARD HANNA S TIER INC - New
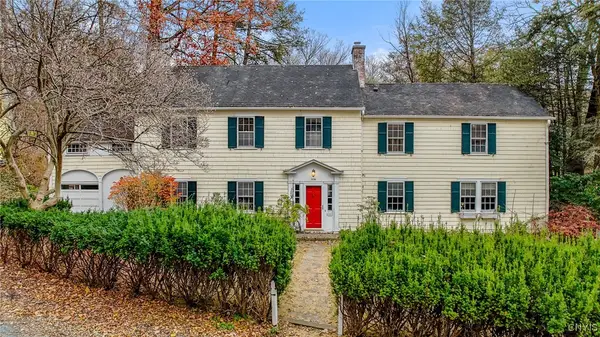 $789,000Active5 beds 4 baths2,873 sq. ft.
$789,000Active5 beds 4 baths2,873 sq. ft.518 Wyckoff Road, Ithaca, NY 14850
MLS# S1653308Listed by: MICHAEL DEROSA EXCHANGE - Open Sat, 10:30am to 12pmNew
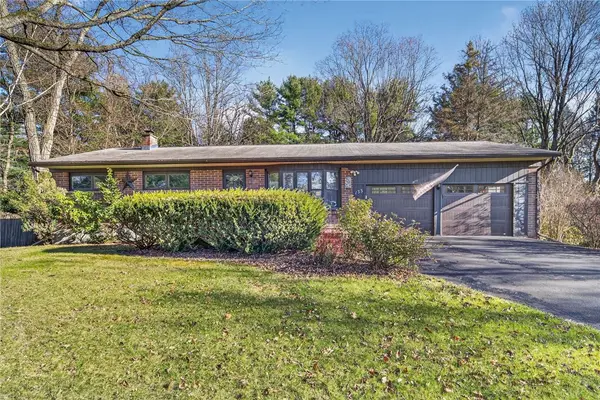 $425,000Active3 beds 2 baths1,661 sq. ft.
$425,000Active3 beds 2 baths1,661 sq. ft.133 Muriel Street Ne, Ithaca, NY 14850
MLS# R1652786Listed by: KELLER WILLIAMS REALTY - New
 $37,900Active1.8 Acres
$37,900Active1.8 Acres0 Neimi Road, Ithaca, NY 14850
MLS# R1652075Listed by: HOWARD HANNA S TIER INC  $55,000Active1.04 Acres
$55,000Active1.04 Acres401 Sheffield Road, Ithaca, NY 14850
MLS# R1651929Listed by: HOWARD HANNA S TIER INC $424,900Pending4 beds 2 baths1,404 sq. ft.
$424,900Pending4 beds 2 baths1,404 sq. ft.365 Troy Road, Ithaca, NY 14850
MLS# R1652293Listed by: MJJ REALTY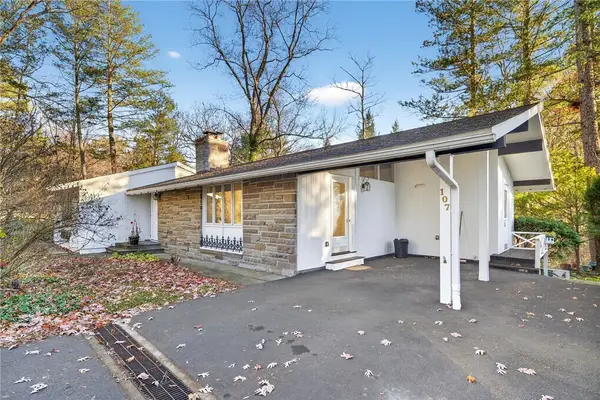 $479,000Active2 beds 2 baths1,364 sq. ft.
$479,000Active2 beds 2 baths1,364 sq. ft.107 E Remington Road, Ithaca, NY 14850
MLS# R1651669Listed by: WARREN REAL ESTATE OF ITHACA INC.
