54 Hornbrook Road, Ithaca, NY 14850
Local realty services provided by:HUNT Real Estate ERA
54 Hornbrook Road,Ithaca, NY 14850
$350,000
- 3 Beds
- 2 Baths
- - sq. ft.
- Single family
- Sold
Listed by: johannes dulfer
Office: berkshire hathaway homeservices heritage realty
MLS#:R1638302
Source:NY_GENRIS
Sorry, we are unable to map this address
Price summary
- Price:$350,000
About this home
Welcome to this beautifully maintained split-level home, nestled in a peaceful, private setting in Danby, within the Ithaca School District. Set far back from the road on over an acre of land, this home offers a serene retreat with mature landscaping and plenty of space for relaxation and recreation.
The home features 3 spacious bedrooms and 2 full baths. A cozy wood-burning fireplace in the living room adds warmth and charm, making it the perfect place to unwind. The downstairs provides space to spread out with a flex room, second living room or even a home theatre space.
Step outside to the beautiful deck with a stunning pergola that conveys, a perfect spot for outdoor dining or simply enjoying the tranquil views of the neighboring pond. The private, expansive yard is ideal for gardening, play, or just taking in the natural beauty that surrounds you.
With more than an acre of space, mature trees, and plenty of privacy, this home offers a peaceful and secluded lifestyle while only 5 minutes from Ithaca College and just a few minutes more to Downtown Ithaca.
This charming home is the perfect blend of comfort, privacy, and natural beauty—don’t miss out on the opportunity to make it your own!
Contact an agent
Home facts
- Year built:1989
- Listing ID #:R1638302
- Added:103 day(s) ago
- Updated:December 31, 2025 at 07:17 AM
Rooms and interior
- Bedrooms:3
- Total bathrooms:2
- Full bathrooms:2
Heating and cooling
- Cooling:Window Units
- Heating:Baseboard, Hot Water, Propane
Structure and exterior
- Roof:Asphalt, Shingle
- Year built:1989
Schools
- Middle school:Boynton Middle
- Elementary school:South Hill
Utilities
- Water:Well
- Sewer:Septic Tank
Finances and disclosures
- Price:$350,000
- Tax amount:$6,359
New listings near 54 Hornbrook Road
- New
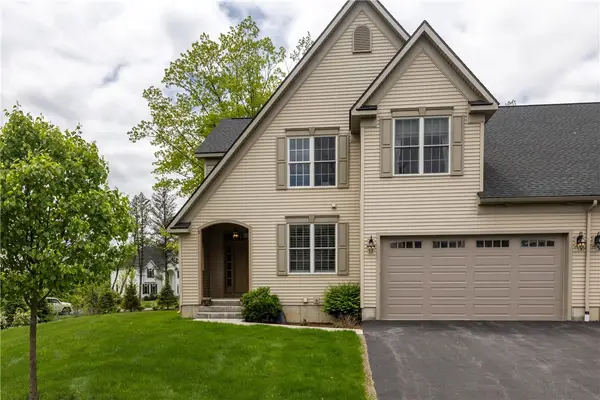 $699,000Active3 beds 4 baths3,921 sq. ft.
$699,000Active3 beds 4 baths3,921 sq. ft.2 Woodland Way, Ithaca, NY 14850
MLS# R1655879Listed by: HOWARD HANNA S TIER INC - New
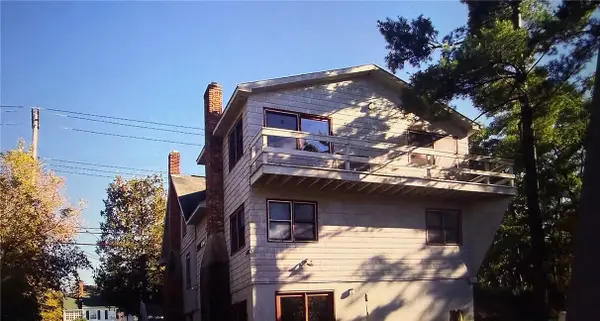 $675,000Active8 beds 4 baths2,859 sq. ft.
$675,000Active8 beds 4 baths2,859 sq. ft.918 Danby Road #1-2, Ithaca, NY 14850
MLS# R1655430Listed by: KELLER WILLIAMS REALTY - New
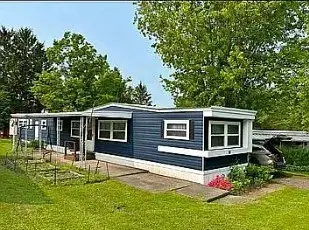 $55,888Active2 beds 2 baths820 sq. ft.
$55,888Active2 beds 2 baths820 sq. ft.804 Slim Street, Ithaca, NY 14850
MLS# R1655591Listed by: LOMBARDO HOMES & ESTATES - New
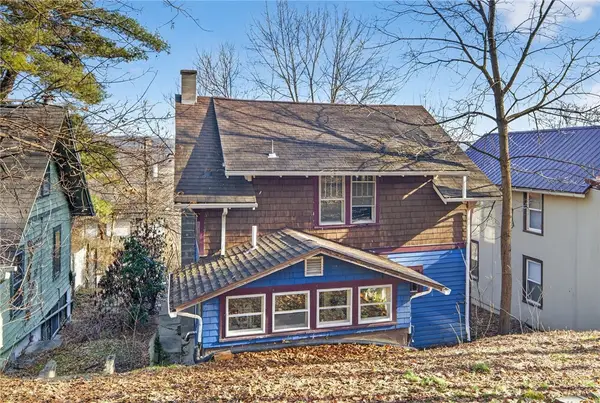 $255,000Active3 beds 1 baths1,332 sq. ft.
$255,000Active3 beds 1 baths1,332 sq. ft.718 Cliff Street, Ithaca, NY 14850
MLS# R1654968Listed by: HOWARD HANNA S TIER INC - New
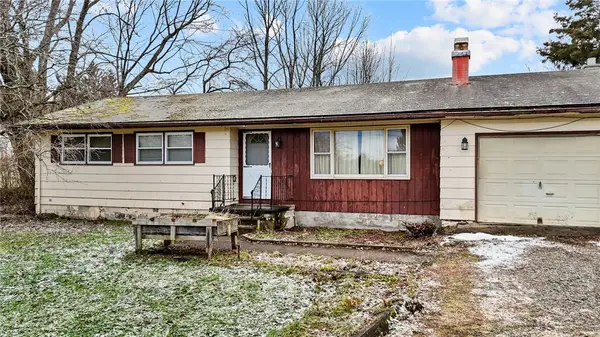 $200,000Active2 beds 1 baths1,192 sq. ft.
$200,000Active2 beds 1 baths1,192 sq. ft.248 Van Dorn Road N, Ithaca, NY 14850
MLS# R1655506Listed by: HOWARD HANNA S TIER INC 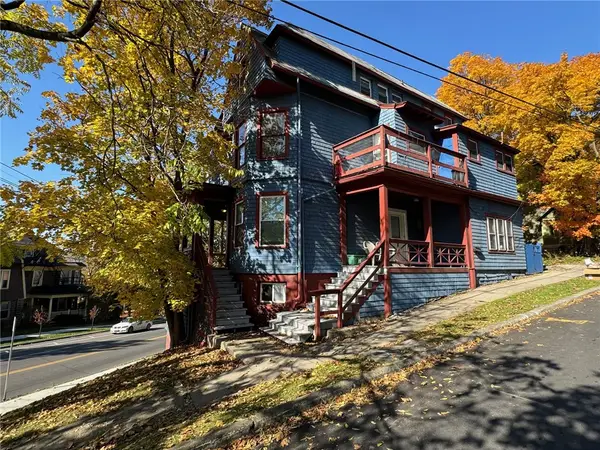 $650,000Active5 beds -- baths2,869 sq. ft.
$650,000Active5 beds -- baths2,869 sq. ft.614-618 E State Street, Ithaca, NY 14850
MLS# R1654537Listed by: HOWARD HANNA S TIER INC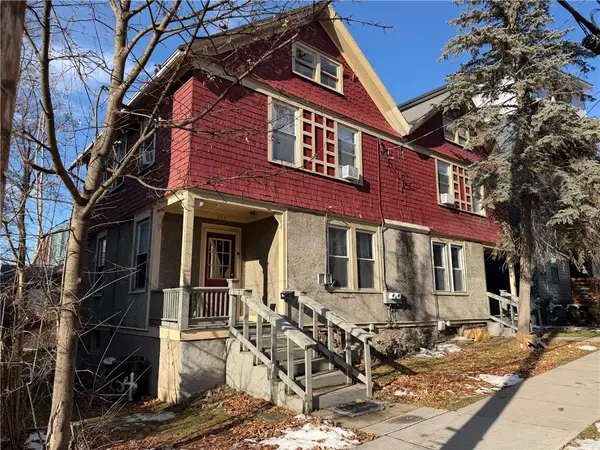 $1,150,000Active6 beds 2 baths2,044 sq. ft.
$1,150,000Active6 beds 2 baths2,044 sq. ft.204-206 Linden Avenue, Ithaca, NY 14850
MLS# R1654541Listed by: HOWARD HANNA S TIER INC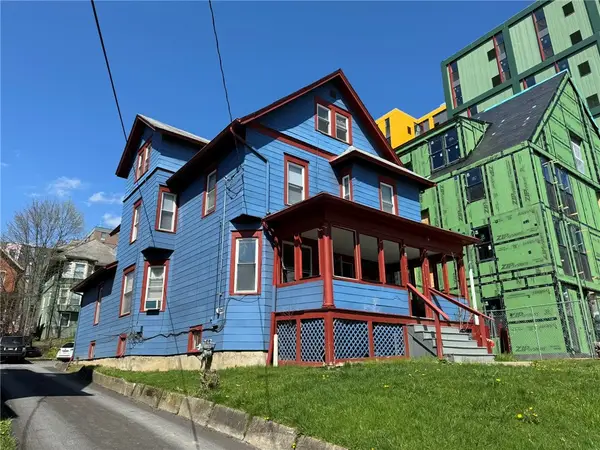 $895,000Active9 beds -- baths2,973 sq. ft.
$895,000Active9 beds -- baths2,973 sq. ft.116 Cook Street, Ithaca, NY 14850
MLS# R1654546Listed by: HOWARD HANNA S TIER INC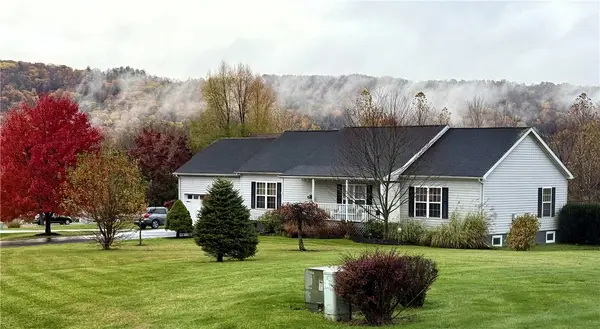 $429,000Active3 beds 2 baths1,512 sq. ft.
$429,000Active3 beds 2 baths1,512 sq. ft.3 Peachtree Lane, Ithaca, NY 14850
MLS# R1654971Listed by: RE/MAX PLUS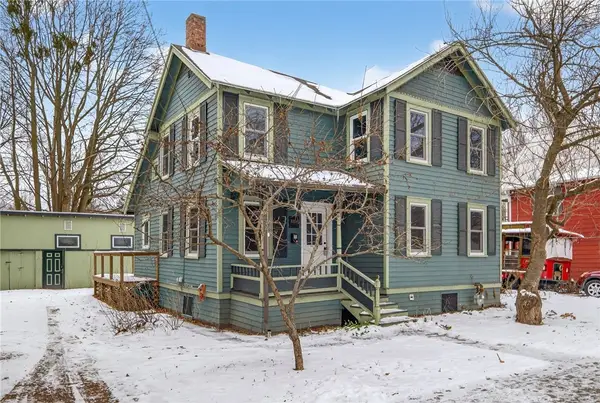 $389,000Active3 beds 2 baths1,508 sq. ft.
$389,000Active3 beds 2 baths1,508 sq. ft.1004 N Cayuga Street, Ithaca, NY 14850
MLS# R1645672Listed by: WARREN REAL ESTATE OF ITHACA INC. (DOWNTOWN)
