87-10 34th Avenue #1F, Jackson Heights, NY 11372
Local realty services provided by:ERA Caputo Realty
87-10 34th Avenue #1F,Jackson Heights, NY 11372
$299,000
- 1 Beds
- 1 Baths
- 525 sq. ft.
- Co-op
- Active
Listed by: william d. kokoris
Office: compass greater ny llc.
MLS#:901983
Source:OneKey MLS
Price summary
- Price:$299,000
- Price per sq. ft.:$569.52
About this home
This one-bedroom co-op is situated in a quiet area of Jackson Heights. Upon entering, you will notice the clean white walls and light wood floors. To the left, there is a large closet with built-in shelves for storing coats, hats, and shoes.
Continuing to the right, you will find the kitchen, which features stainless steel appliances, including a dishwasher. Above the five-burner gas range and oven, there is a built-in microwave. The cherry cabinetry adds a pop of color against the dark gray granite countertops and black tile flooring, while the tan, blue, and gray tiled backsplash offers a pleasing complementary design.
The kitchen opens into a generously sized living room, which boasts two large windows and provides ample options for arranging furniture. Both the living room and the bedroom face the back of the building, allowing for a quiet atmosphere with neighborhood views. The bedroom is spacious enough to accommodate a king-sized bed and includes a large closet with two mirrored doors.
The bathroom features floor-to-ceiling white subway tiles accented with blue tiles. It includes a shower/tub combo with a built-in shelf and a retractable showerhead. Additional features include a built-in full-length mirror and a medicine cabinet above the sink, which are flush with the wall. White shelves above the toilet and white cabinetry beneath the sink provide extra storage.
Located along two tree-lined blocks in Jackson Heights, Saxony Towers Cooperative consists of four six-story elevator buildings. The complex features a shared key park, in-building laundry facilities, wait-list parking, and a live-in superintendent. Sublets and pets under 50 pounds are permitted with board approval.
Contact an agent
Home facts
- Year built:1951
- Listing ID #:901983
- Added:114 day(s) ago
- Updated:December 29, 2025 at 02:50 PM
Rooms and interior
- Bedrooms:1
- Total bathrooms:1
- Full bathrooms:1
- Living area:525 sq. ft.
Heating and cooling
- Heating:Forced Air, Radiant
Structure and exterior
- Year built:1951
- Building area:525 sq. ft.
Schools
- High school:William Cullen Bryant High School
- Middle school:Is 145 Joseph Pulitzer
- Elementary school:Ps 149 Christa Mcauliffe
Utilities
- Water:Public
- Sewer:Public Sewer
Finances and disclosures
- Price:$299,000
- Price per sq. ft.:$569.52
New listings near 87-10 34th Avenue #1F
- New
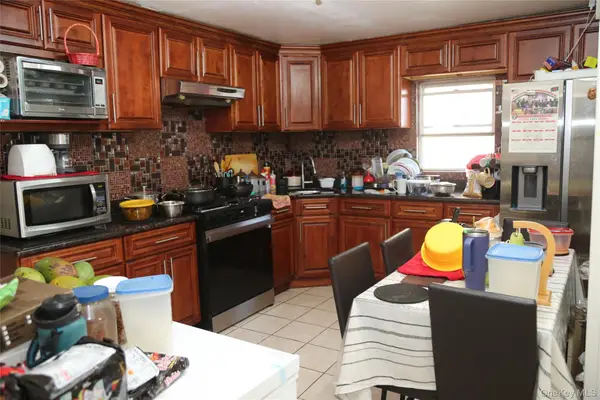 $390,000Active1 beds 1 baths700 sq. ft.
$390,000Active1 beds 1 baths700 sq. ft.35 50 75th ST 6d #6D, Flushing, NY 11372
MLS# 946547Listed by: EXIT REALTY PRIME - New
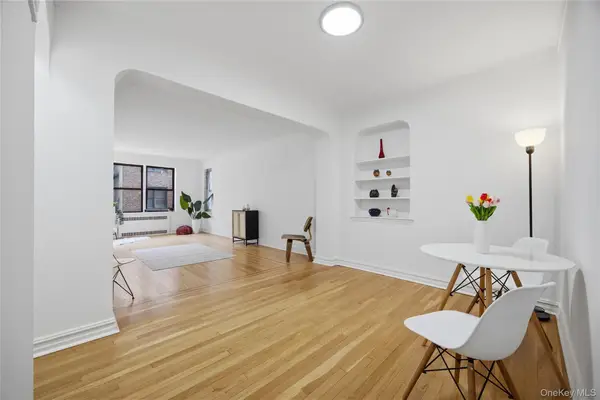 $425,000Active1 beds 1 baths792 sq. ft.
$425,000Active1 beds 1 baths792 sq. ft.35-35 75th Street #324, Jackson Heights, NY 11372
MLS# 944667Listed by: KELLER WILLIAMS RTY GOLD COAST - Coming Soon
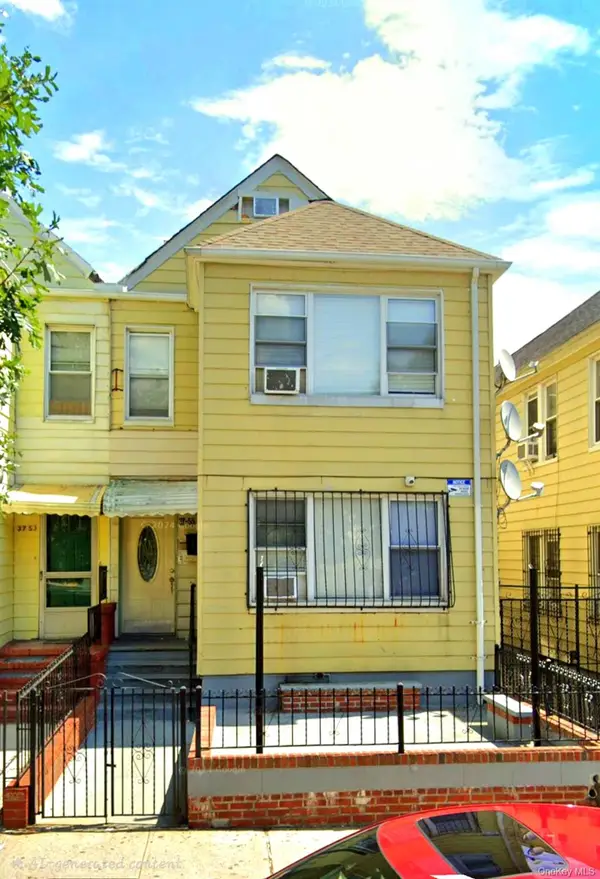 $1,395,000Coming Soon8 beds 3 baths
$1,395,000Coming Soon8 beds 3 baths37-55 93rd Street, Jackson Heights, NY 11372
MLS# 945899Listed by: CENTURY HOMES REALTY GROUP LLC 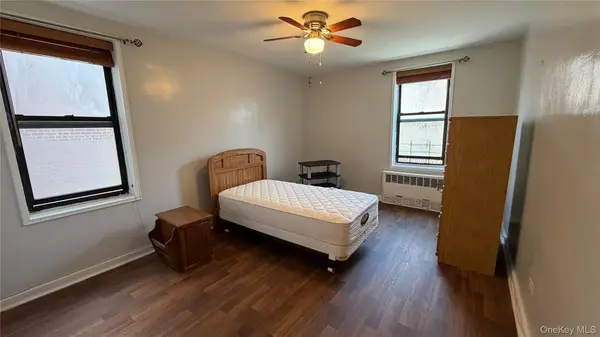 $219,888Active1 beds 1 baths800 sq. ft.
$219,888Active1 beds 1 baths800 sq. ft.33-26 92 Street #4X, Jackson Heights, NY 11372
MLS# 944151Listed by: KELLER WILLIAMS RLTY LANDMARK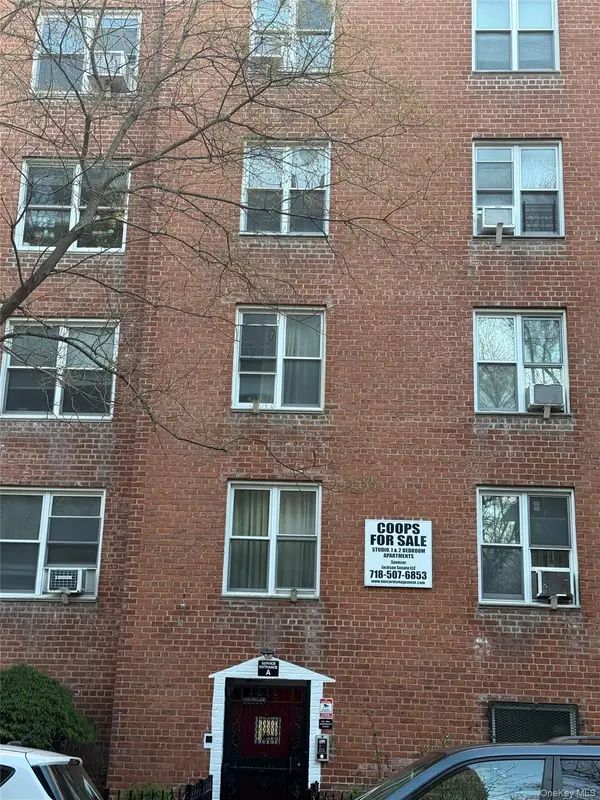 $339,000Active1 beds 1 baths669 sq. ft.
$339,000Active1 beds 1 baths669 sq. ft.33-25 81th Street #6E, Elmhurst, NY 11372
MLS# 943695Listed by: WINZONE REALTY INC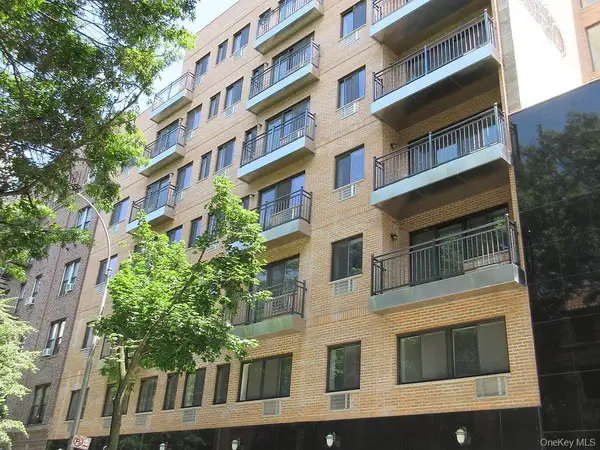 $668,000Active2 beds 2 baths796 sq. ft.
$668,000Active2 beds 2 baths796 sq. ft.3749 81st Street #3A, Jackson Heights, NY 11372
MLS# 943070Listed by: E REALTY INTERNATIONAL CORP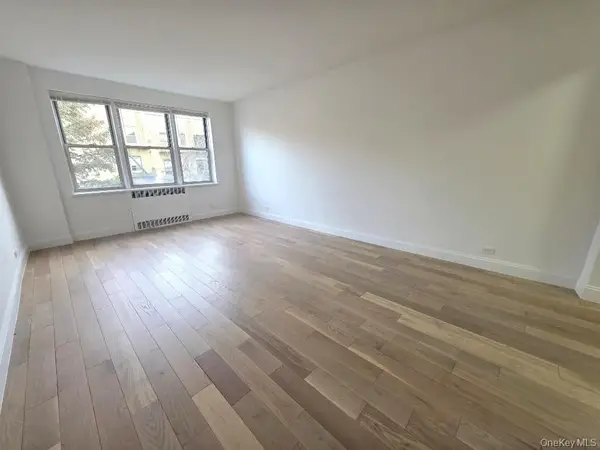 $475,000Active1 beds 1 baths850 sq. ft.
$475,000Active1 beds 1 baths850 sq. ft.35-21 79th Street #4M, Jackson Heights, NY 11372
MLS# 943050Listed by: HATUKA PROPERTIES INC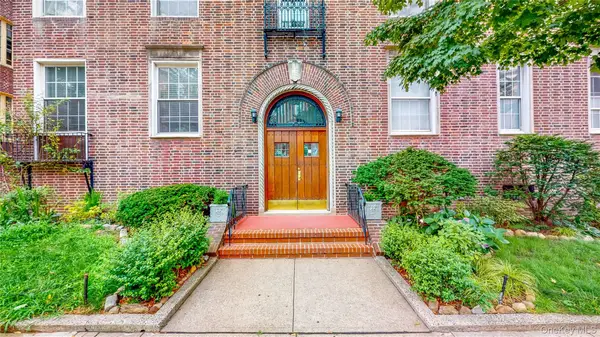 $645,000Active2 beds 1 baths1,000 sq. ft.
$645,000Active2 beds 1 baths1,000 sq. ft.37-28 85th Street #32, Jackson Heights, NY 11372
MLS# 942652Listed by: EXP REALTY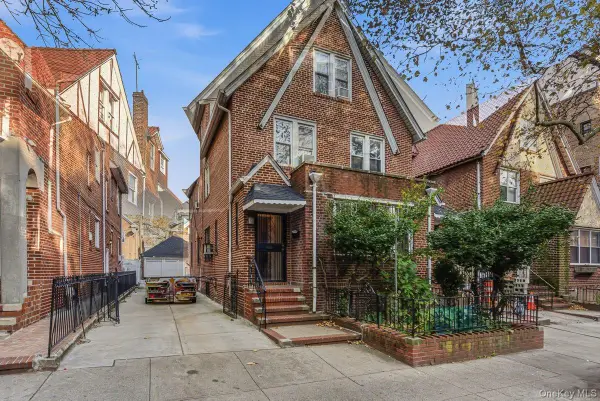 $1,988,000Active7 beds 3 baths
$1,988,000Active7 beds 3 baths33-43 83 Street, Jackson Heights, NY 11372
MLS# 941851Listed by: LOVETT REALTY INC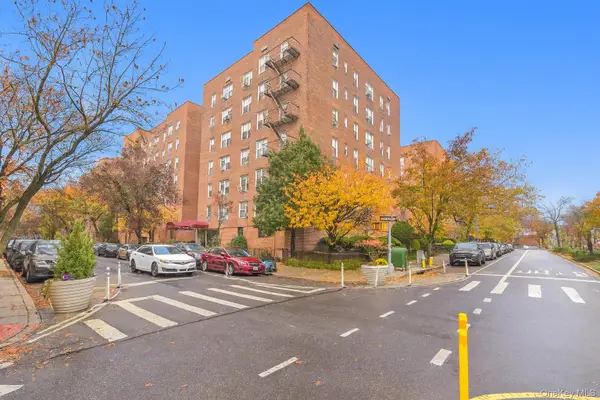 $239,000Active1 beds 1 baths785 sq. ft.
$239,000Active1 beds 1 baths785 sq. ft.33-45 92 Street #2B, Jackson Heights, NY 11372
MLS# 941762Listed by: MITRA HAKIMI REALTY GROUP LLC
