182-04 80th Drive, Jamaica Estates, NY 11432
Local realty services provided by:Bon Anno Realty ERA Powered
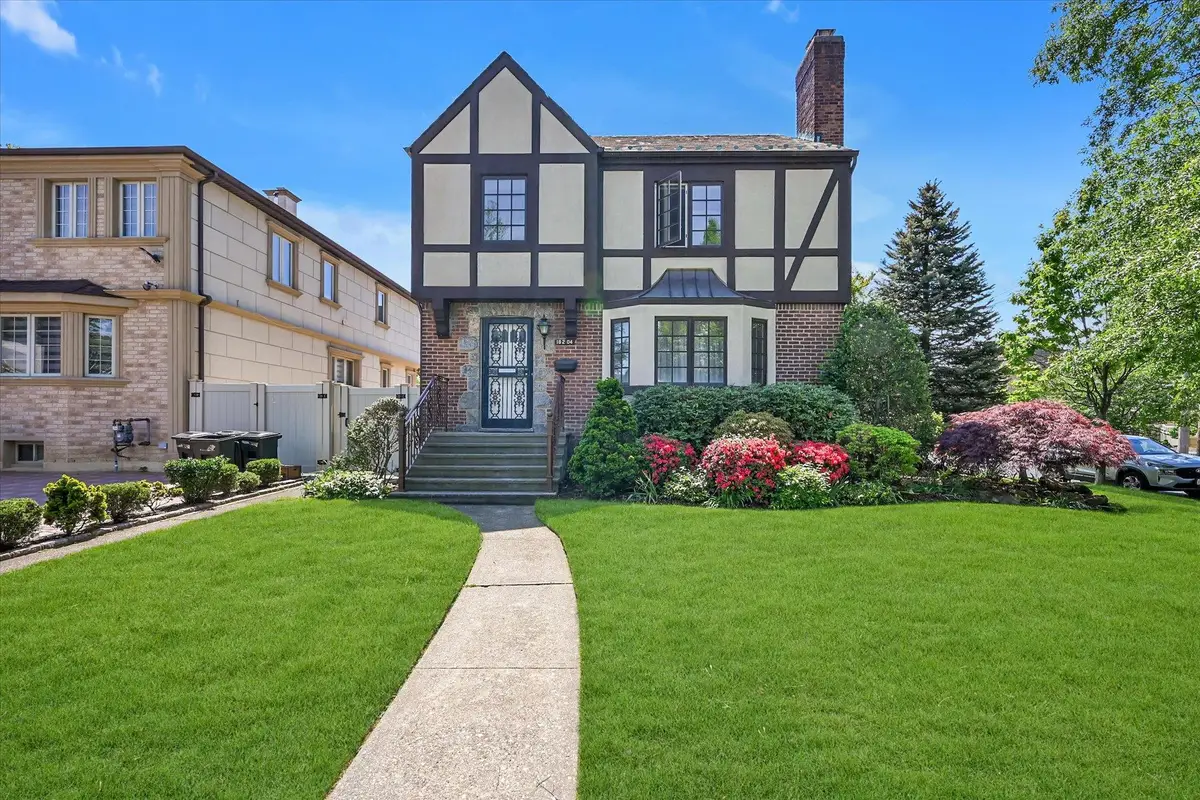
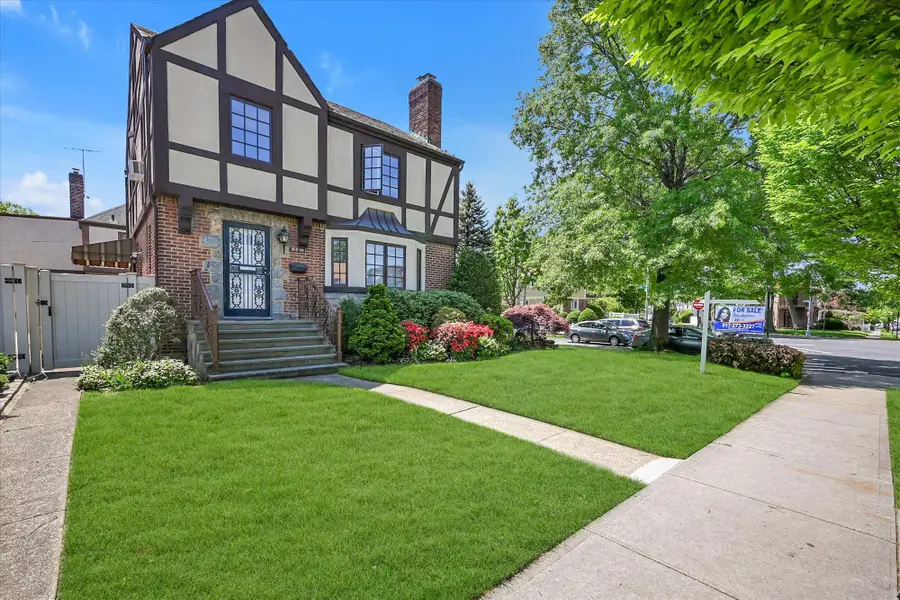
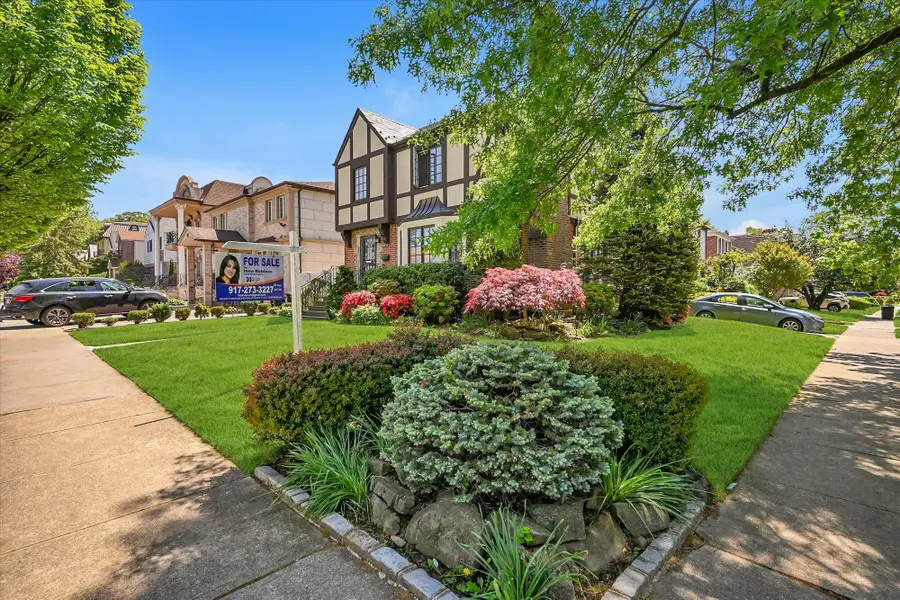
182-04 80th Drive,Jamaica Estates, NY 11432
$1,499,000
- 3 Beds
- 3 Baths
- 1,766 sq. ft.
- Single family
- Pending
Listed by:inessa rubinov
Office:exp realty
MLS#:861577
Source:One Key MLS
Price summary
- Price:$1,499,000
- Price per sq. ft.:$848.81
About this home
Classic style meets traditional living in this updated Tudor colonial house! This turn-key home features 3 bedrooms and 2.5 bathrooms. All this, coupled with a premier location in the heart of Jamaica Estates, and there is nothing more to do than come visit, and fall in love with your new home! First Floor: Living room with wood burning fireplace, formal dining room, eat-in-kitchen with high profile appliances & powder room, Second Floor: 3 generously sized bedrooms & full bath. Full finished pull-down attick with heat & A/C. Basement: Finished with family room, full bath, laundry & utilities. Additional Features: 1-car attached garage, gas heating system with separate hot water heater, split systems air conditioning throughout, gorgeous hardwood floors, beautifully landscaped back/side yard with sprinkle system. Zoned for PS/IS 178 in SD 26!!!
Contact an agent
Home facts
- Year built:1940
- Listing Id #:861577
- Added:93 day(s) ago
- Updated:July 13, 2025 at 07:43 AM
Rooms and interior
- Bedrooms:3
- Total bathrooms:3
- Full bathrooms:2
- Half bathrooms:1
- Living area:1,766 sq. ft.
Heating and cooling
- Cooling:Ductless
- Heating:Natural Gas, Steam
Structure and exterior
- Year built:1940
- Building area:1,766 sq. ft.
- Lot area:0.09 Acres
Schools
- High school:Martin Van Buren High School
- Middle school:Call Listing Agent
- Elementary school:Ps/Is 178 Holliswood
Utilities
- Water:Public
- Sewer:Public Sewer
Finances and disclosures
- Price:$1,499,000
- Price per sq. ft.:$848.81
- Tax amount:$11,395 (2024)
New listings near 182-04 80th Drive
- Open Sat, 11am to 2pmNew
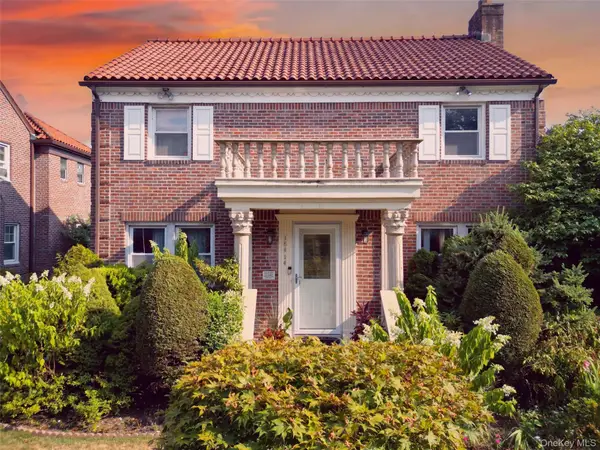 $1,399,000Active3 beds 3 baths1,834 sq. ft.
$1,399,000Active3 beds 3 baths1,834 sq. ft.18414 Grand Central Parkway, Jamaica Estates, NY 11432
MLS# 897099Listed by: PARK ASSETS REAL ESTATE CORP - New
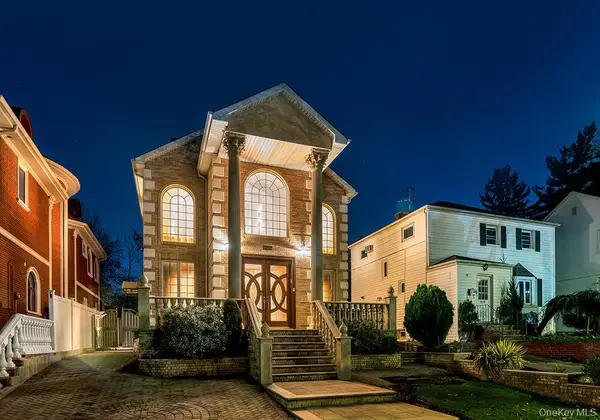 $3,998,000Active4 beds 5 baths3,800 sq. ft.
$3,998,000Active4 beds 5 baths3,800 sq. ft.17624 Kildare Road, Jamaica Estates, NY 11432
MLS# 899567Listed by: AMINO REALTY GROUP - New
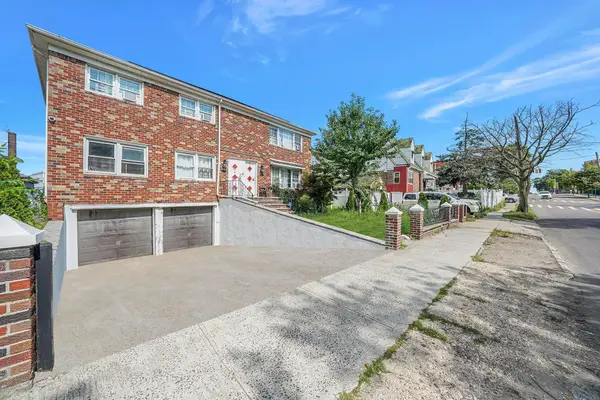 $2,650,000Active8 beds 3 baths2,580 sq. ft.
$2,650,000Active8 beds 3 baths2,580 sq. ft.8331 168th Street, Jamaica Estates, NY 11432
MLS# 897761Listed by: EXP REALTY 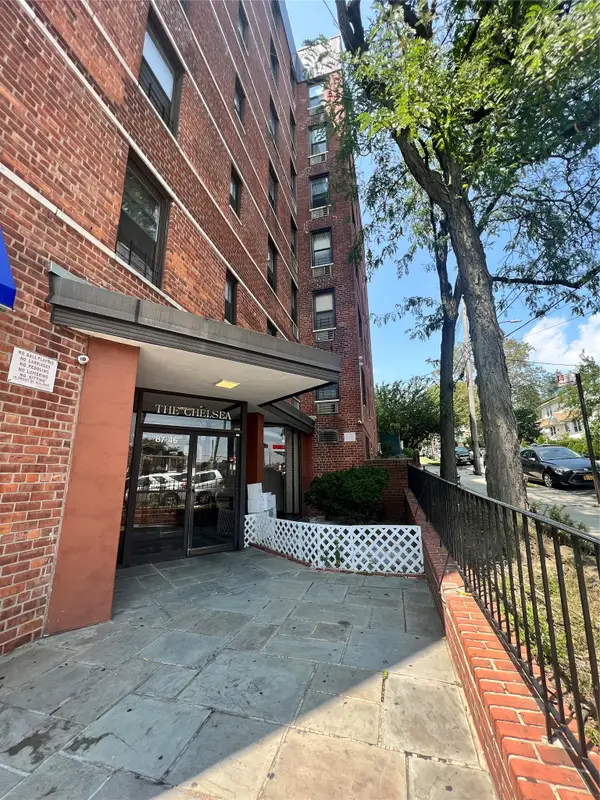 $165,000Active1 beds 1 baths750 sq. ft.
$165,000Active1 beds 1 baths750 sq. ft.8746 Chelsea Street #6E, Jamaica Estates, NY 11432
MLS# 896726Listed by: GLOBAL XCHANGE REALTY, LLC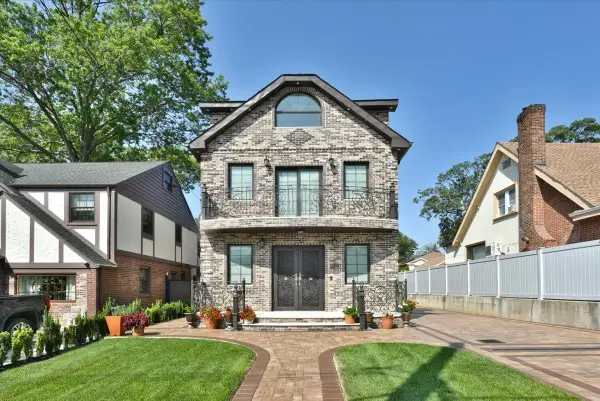 $2,488,000Active4 beds 6 baths3,842 sq. ft.
$2,488,000Active4 beds 6 baths3,842 sq. ft.86-22 Somerset Street, Jamaica Estates, NY 11432
MLS# 895753Listed by: KELLER WILLIAMS REALTY GREATER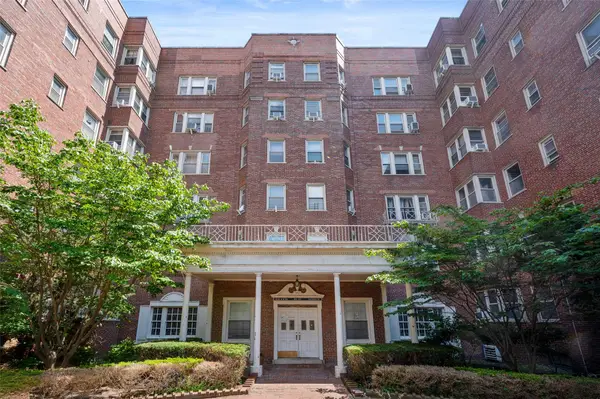 $225,000Active1 beds 1 baths950 sq. ft.
$225,000Active1 beds 1 baths950 sq. ft.8449 168th Street #2U, Jamaica Estates, NY 11432
MLS# 892712Listed by: KELLER WILLIAMS REALTY GREATER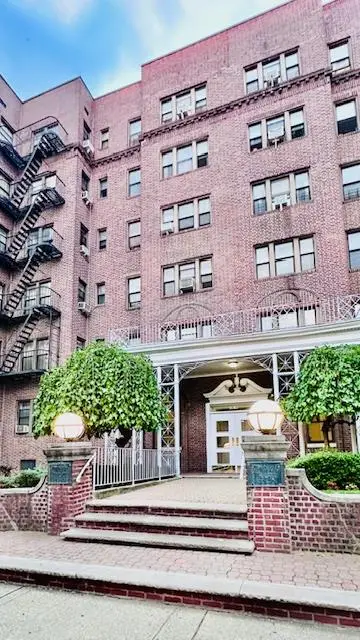 $249,000Active1 beds 1 baths600 sq. ft.
$249,000Active1 beds 1 baths600 sq. ft.170-40 Highland Avenue #405, Jamaica Estates, NY 11432
MLS# 892577Listed by: MAX IT REALTY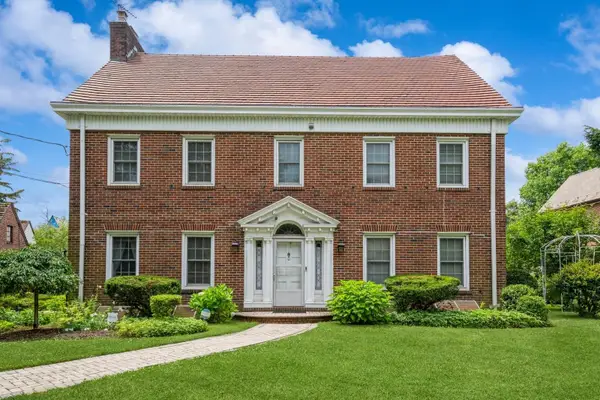 $2,389,000Active6 beds 7 baths4,400 sq. ft.
$2,389,000Active6 beds 7 baths4,400 sq. ft.83-24 Edgerton Boulevard, Jamaica Estates, NY 11432
MLS# 891774Listed by: EXIT REALTY FIRST CHOICE- Open Sun, 2 to 3:30pm
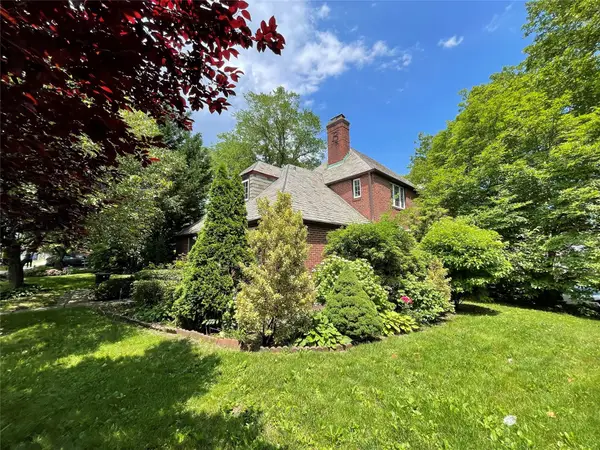 $2,600,000Active7 beds 5 baths3,648 sq. ft.
$2,600,000Active7 beds 5 baths3,648 sq. ft.8177 Utopia Pkwy, Jamaica Estates, NY 11432
MLS# 880256Listed by: WINZONE REALTY INC - Open Sat, 12am to 1pm
 $268,000Active1 beds 1 baths750 sq. ft.
$268,000Active1 beds 1 baths750 sq. ft.175-20 Wexford Terrace #4K, Jamaica Estates, NY 11432
MLS# 890284Listed by: ACTION SIBADAN REAL ESTATE
