186-03 Midland Parkway, Jamaica Estates, NY 11432
Local realty services provided by:ERA Caputo Realty
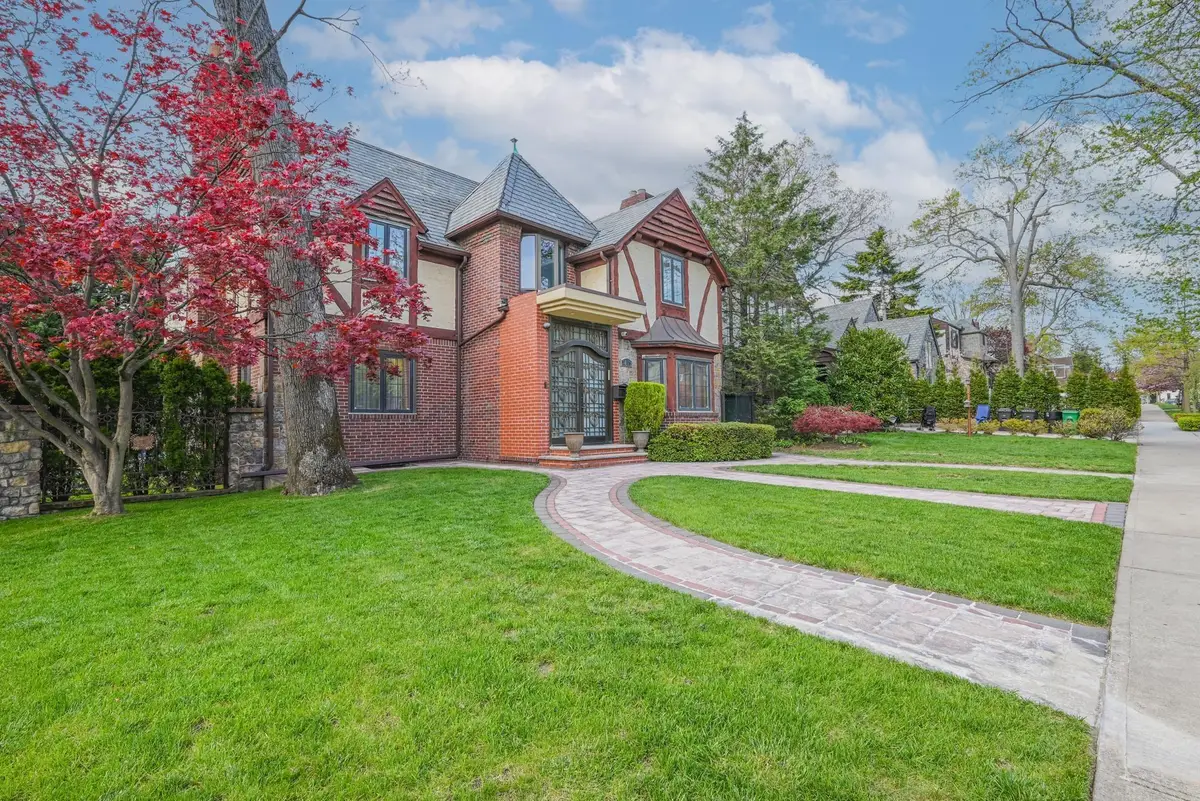
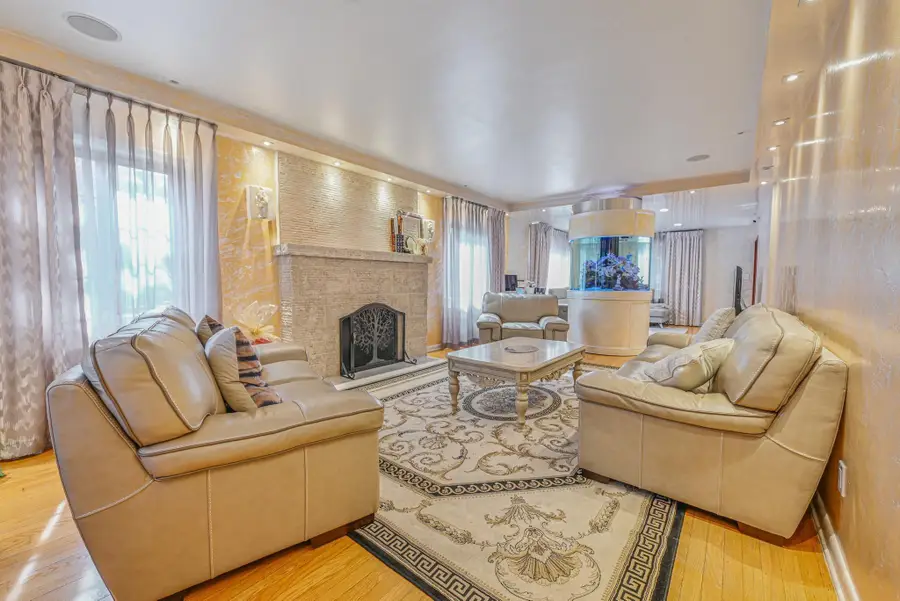
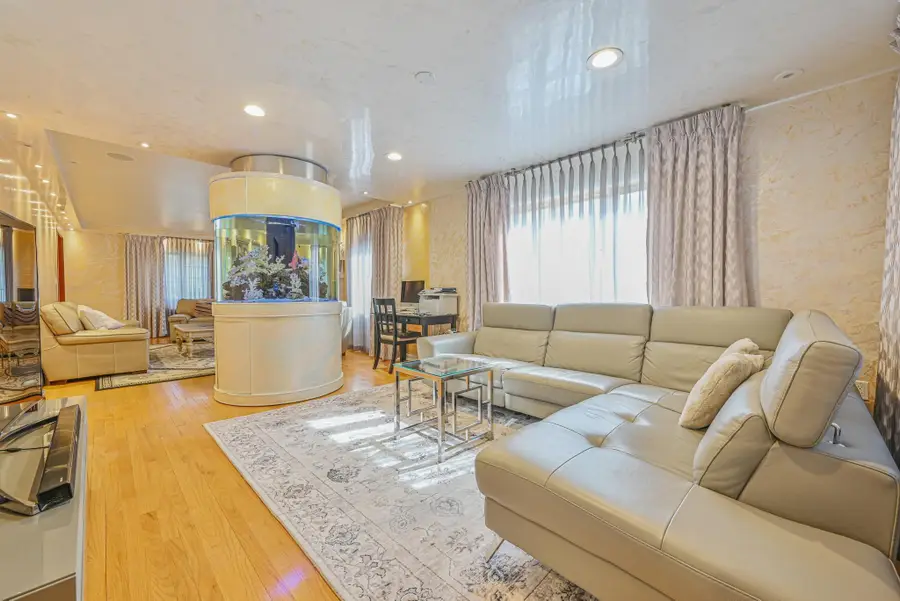
186-03 Midland Parkway,Jamaica Estates, NY 11432
$2,950,000
- 4 Beds
- 3 Baths
- 2,520 sq. ft.
- Single family
- Active
Listed by:lena matatov
Office:exit realty first choice
MLS#:884138
Source:One Key MLS
Price summary
- Price:$2,950,000
- Price per sq. ft.:$1,170.63
About this home
Step into the epitome of refined living on prestigious Midland Avenue, affectionately known as the “Fifth Avenue of Queens”—a crown jewel within the coveted enclave of Jamaica Estates, where elegance, privacy, and timeless beauty converge.
This exquisite custom-built Colonial is a masterclass in luxury, seamlessly blending classic charm with modern sophistication. From the moment you enter, you’re welcomed by a sun-filled living room featuring a custom-designed saltwater fish tank and a handcrafted fireplace—a dramatic focal point.
The formal dining room offers the ideal setting for memorable gatherings, while the European-inspired chef’s kitchen impresses with top-of-the-line stainless steel appliances, bespoke cabinetry, and an adjoining breakfast area bathed in natural light.
Upstairs, you’ll find four generously sized bedrooms, including a lavish primary suite with a walk-in closet and spa-like en-suite bath—your personal retreat.
The fully finished basement with a separate private entrance provides flexible space for extended living.
Step outside to your private backyard oasis, designed for year-round enjoyment with a fully equipped outdoor kitchen, custom fire pit, and lush landscaping that elevates every moment.
Contact an agent
Home facts
- Year built:1935
- Listing Id #:884138
- Added:44 day(s) ago
- Updated:July 13, 2025 at 10:46 AM
Rooms and interior
- Bedrooms:4
- Total bathrooms:3
- Full bathrooms:3
- Living area:2,520 sq. ft.
Heating and cooling
- Heating:Natural Gas, Steam
Structure and exterior
- Year built:1935
- Building area:2,520 sq. ft.
Schools
- High school:Cambria Heights Academy
- Middle school:Cambria Heights Academy
- Elementary school:Ps 38 Rosedale
Utilities
- Water:Public
- Sewer:Sewer Available
Finances and disclosures
- Price:$2,950,000
- Price per sq. ft.:$1,170.63
- Tax amount:$13,713 (2025)
New listings near 186-03 Midland Parkway
- Open Sat, 11am to 2pmNew
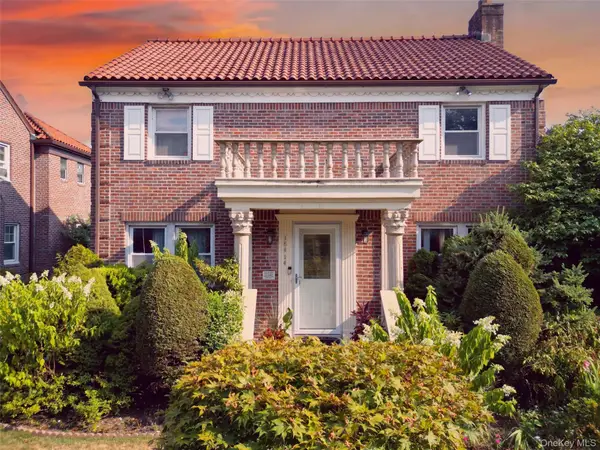 $1,399,000Active3 beds 3 baths1,834 sq. ft.
$1,399,000Active3 beds 3 baths1,834 sq. ft.18414 Grand Central Parkway, Jamaica Estates, NY 11432
MLS# 897099Listed by: PARK ASSETS REAL ESTATE CORP - New
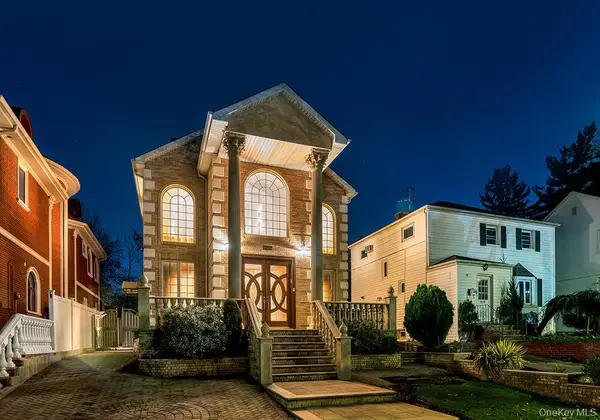 $3,998,000Active4 beds 5 baths3,800 sq. ft.
$3,998,000Active4 beds 5 baths3,800 sq. ft.17624 Kildare Road, Jamaica Estates, NY 11432
MLS# 899567Listed by: AMINO REALTY GROUP - New
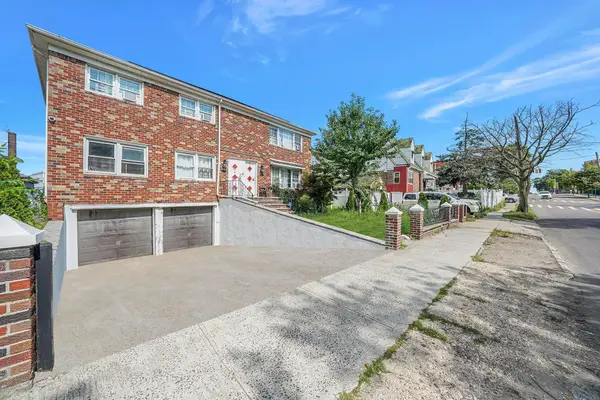 $2,650,000Active8 beds 3 baths2,580 sq. ft.
$2,650,000Active8 beds 3 baths2,580 sq. ft.8331 168th Street, Jamaica Estates, NY 11432
MLS# 897761Listed by: EXP REALTY 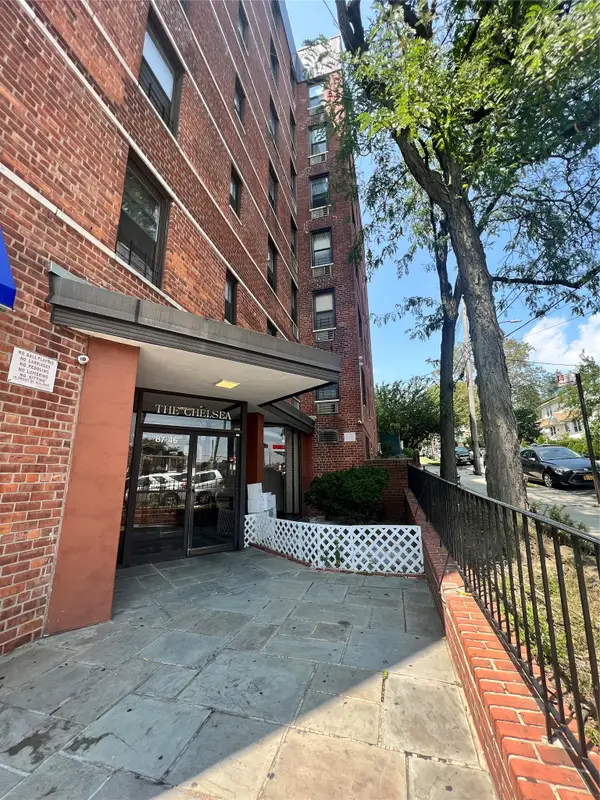 $165,000Active1 beds 1 baths750 sq. ft.
$165,000Active1 beds 1 baths750 sq. ft.8746 Chelsea Street #6E, Jamaica Estates, NY 11432
MLS# 896726Listed by: GLOBAL XCHANGE REALTY, LLC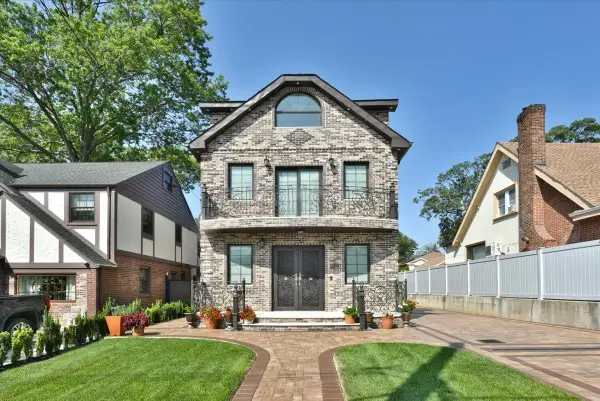 $2,488,000Active4 beds 6 baths3,842 sq. ft.
$2,488,000Active4 beds 6 baths3,842 sq. ft.86-22 Somerset Street, Jamaica Estates, NY 11432
MLS# 895753Listed by: KELLER WILLIAMS REALTY GREATER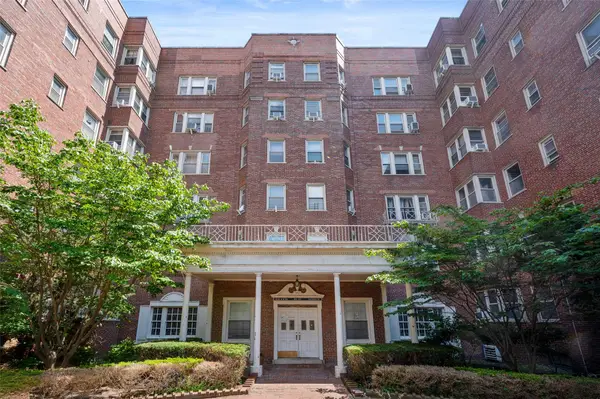 $225,000Active1 beds 1 baths950 sq. ft.
$225,000Active1 beds 1 baths950 sq. ft.8449 168th Street #2U, Jamaica Estates, NY 11432
MLS# 892712Listed by: KELLER WILLIAMS REALTY GREATER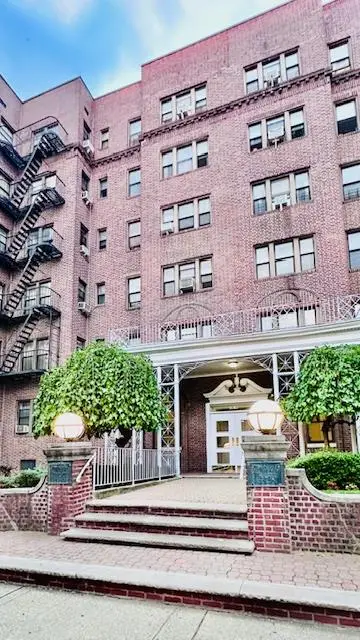 $249,000Active1 beds 1 baths600 sq. ft.
$249,000Active1 beds 1 baths600 sq. ft.170-40 Highland Avenue #405, Jamaica Estates, NY 11432
MLS# 892577Listed by: MAX IT REALTY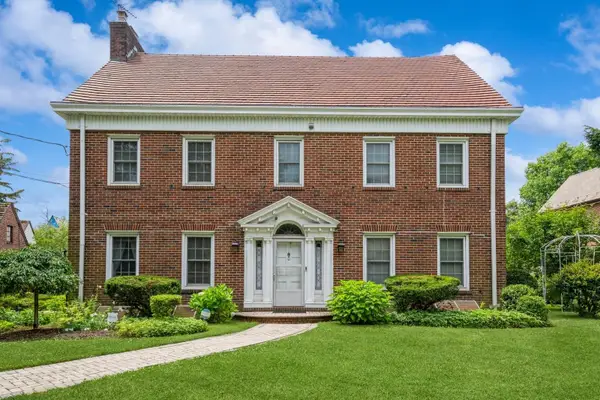 $2,389,000Active6 beds 7 baths4,400 sq. ft.
$2,389,000Active6 beds 7 baths4,400 sq. ft.83-24 Edgerton Boulevard, Jamaica Estates, NY 11432
MLS# 891774Listed by: EXIT REALTY FIRST CHOICE- Open Sun, 2 to 3:30pm
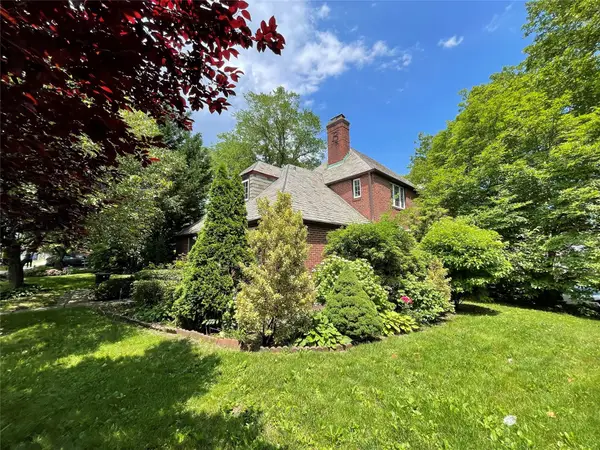 $2,600,000Active7 beds 5 baths3,648 sq. ft.
$2,600,000Active7 beds 5 baths3,648 sq. ft.8177 Utopia Pkwy, Jamaica Estates, NY 11432
MLS# 880256Listed by: WINZONE REALTY INC - Open Sat, 12am to 1pm
 $268,000Active1 beds 1 baths750 sq. ft.
$268,000Active1 beds 1 baths750 sq. ft.175-20 Wexford Terrace #4K, Jamaica Estates, NY 11432
MLS# 890284Listed by: ACTION SIBADAN REAL ESTATE
