84-01 Midland Parkway, Jamaica Estates, NY 11432
Local realty services provided by:ERA Caputo Realty
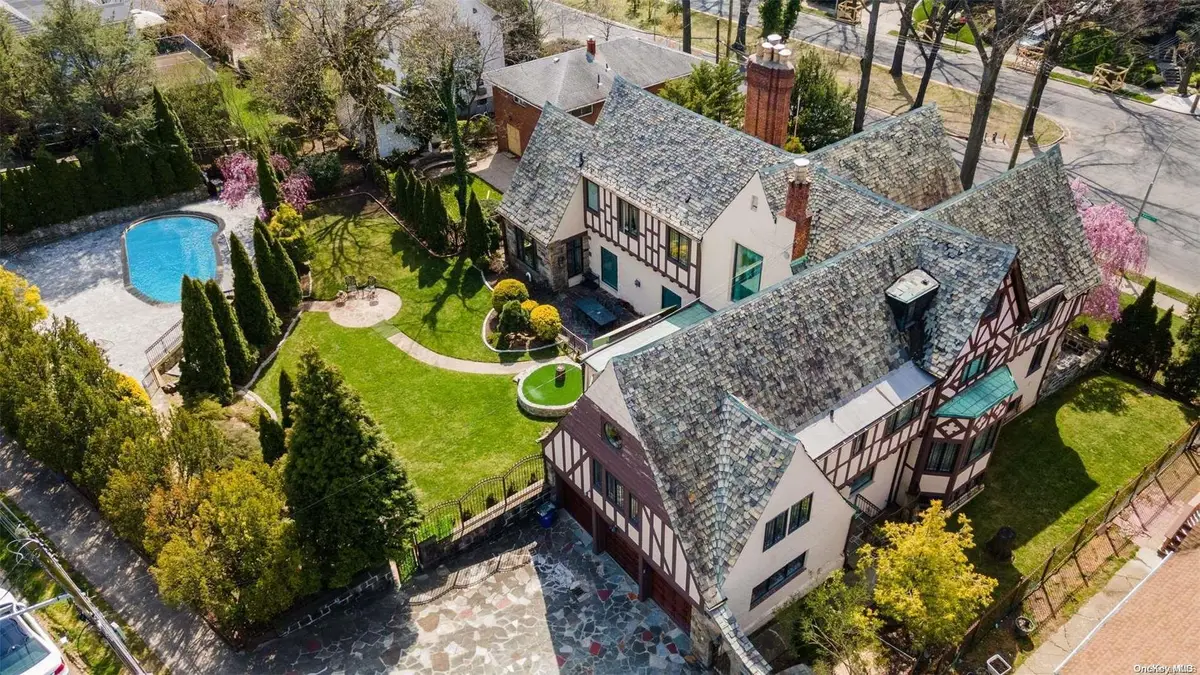

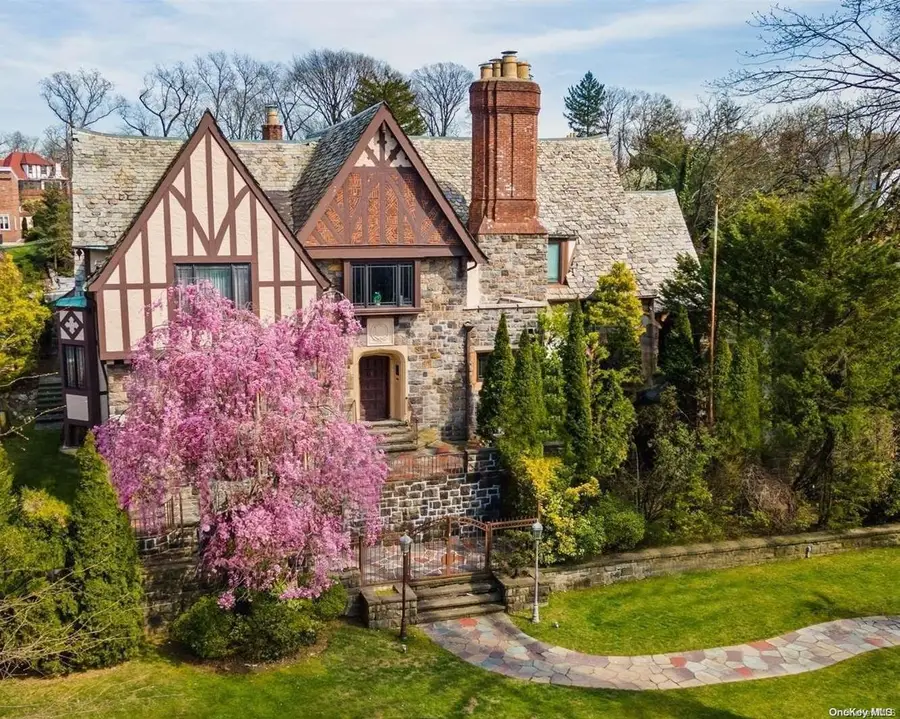
84-01 Midland Parkway,Jamaica Estates, NY 11432
$5,775,000
- 4 Beds
- 9 Baths
- 7,987 sq. ft.
- Single family
- Pending
Listed by:alexana j. martins
Office:corcoran
MLS#:L3547591
Source:One Key MLS
Price summary
- Price:$5,775,000
- Price per sq. ft.:$723.05
About this home
AN EXQUISITE HOME WHERE EVERY DETAIL TELLS A STORY This historic English Tudor exudes elegance and has been meticulously designed to reflect a commitment to quality and excellence, a task the owner spent 4 years perfecting. Spanning 7,987 sq. ft. with 4 bedrooms and 4.5 baths, this home is designed for living on a grand scale. You'll be amazed by the intricate design of the custom wrought-metal banister and chandelier, the expertly hand-painted murals and domed ceiling with cove lighting commissioned by Russian artists. The elaborate crown moldings are a true work of art and a signature component of every room. The home's ballroom is a sophisticated space with a combination of a grand marble fireplace, and crystal lighting. Beyond the pillars, you'll find a sunlit grand piano room with oversized windows. With its expansive size, the formal dining room provides ample space for hosting lavish or intimate gatherings and is crowned with a striking Murano glass chandelier. The inviting kitchen has solid wood cabinets, paneled appliances, a wine cabinet, granite countertops and handcrafted plaster moldings. The half-bath finishing touches include a gold-plated sink. Retreat into the elegance of the mahogany-clad library or cigar room equipped with humidor, wine temperature-adjusted cabinet, along with wood-burning fireplace. The main bedroom is a sight to behold with a stunning cove ceiling, plasterwork detail. The en-suite bath offers the comforts of a jacuzzi, stand-up shower, bidet, and a makeup room. Additional amenities include a fully equipped woodworking room, a sauna, gym, billiard room, and 5 wood-burning fireplaces. The property extends from Midland to Radnor Rd, the entrance to the heated 3-car attached garage. Within the home's spacious 19,843 sq. ft. lot is a newly refinished in-ground pool surrounded by a stone patio. This remarkable home has been recognized for its excellence and featured in the Wall Street Journal, NY Post and Daily Mail., Additional information: Appearance:Excellent,Interior Features:Guest Quarters,Lr/Dr,Marble Bath
Contact an agent
Home facts
- Year built:1935
- Listing Id #:L3547591
- Added:474 day(s) ago
- Updated:July 13, 2025 at 07:36 AM
Rooms and interior
- Bedrooms:4
- Total bathrooms:9
- Full bathrooms:4
- Half bathrooms:5
- Living area:7,987 sq. ft.
Heating and cooling
- Cooling:Central Air
- Heating:Natural Gas, Steam
Structure and exterior
- Year built:1935
- Building area:7,987 sq. ft.
- Lot area:0.46 Acres
Schools
- High school:Francis Lewis High School
- Middle school:Jhs 216 George J Ryan
- Elementary school:Ps/Is 178 Holliswood
Utilities
- Sewer:Public Sewer
Finances and disclosures
- Price:$5,775,000
- Price per sq. ft.:$723.05
- Tax amount:$27,622
New listings near 84-01 Midland Parkway
- Open Sat, 11am to 2pmNew
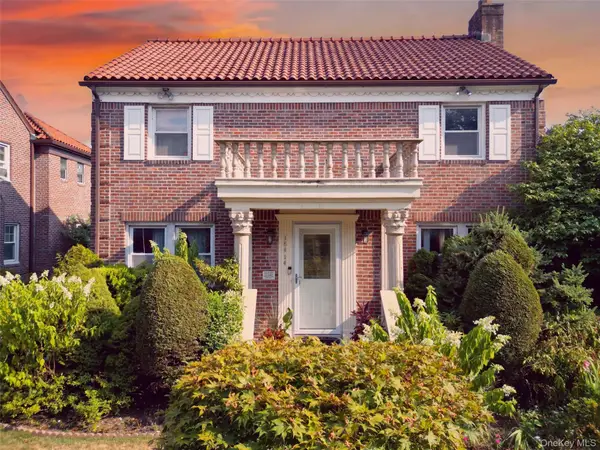 $1,399,000Active3 beds 3 baths1,834 sq. ft.
$1,399,000Active3 beds 3 baths1,834 sq. ft.18414 Grand Central Parkway, Jamaica Estates, NY 11432
MLS# 897099Listed by: PARK ASSETS REAL ESTATE CORP - New
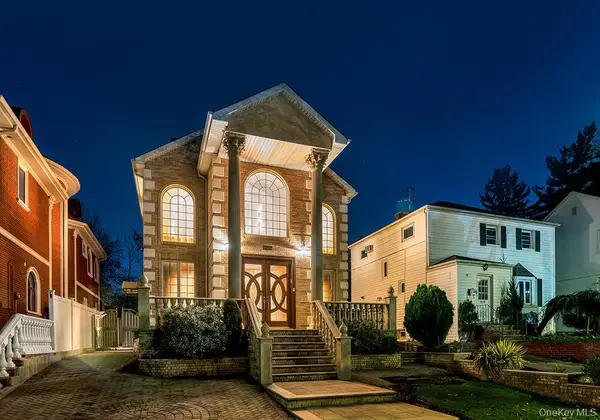 $3,998,000Active4 beds 5 baths3,800 sq. ft.
$3,998,000Active4 beds 5 baths3,800 sq. ft.17624 Kildare Road, Jamaica Estates, NY 11432
MLS# 899567Listed by: AMINO REALTY GROUP - New
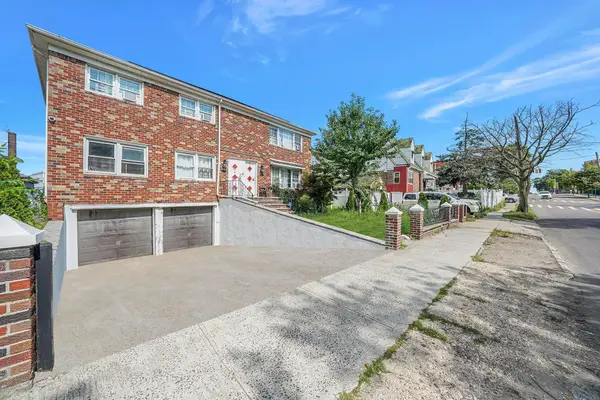 $2,650,000Active8 beds 3 baths2,580 sq. ft.
$2,650,000Active8 beds 3 baths2,580 sq. ft.8331 168th Street, Jamaica Estates, NY 11432
MLS# 897761Listed by: EXP REALTY 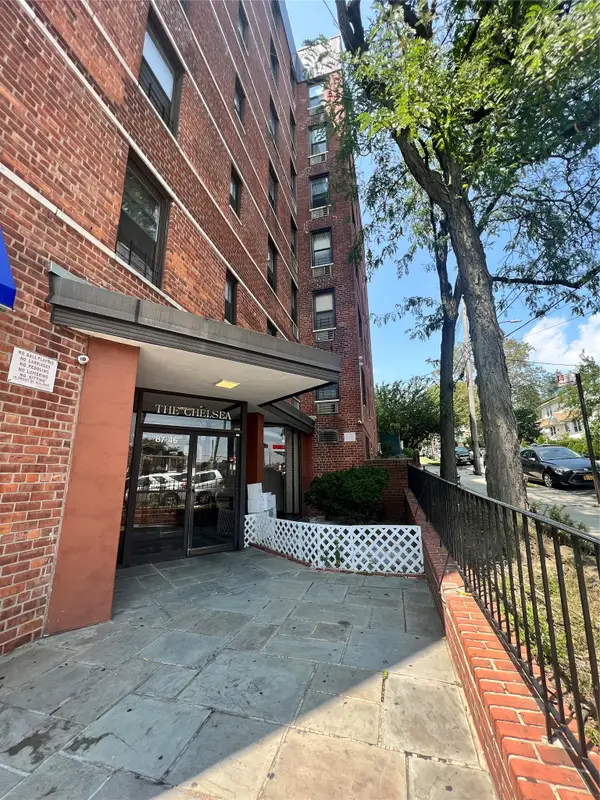 $165,000Active1 beds 1 baths750 sq. ft.
$165,000Active1 beds 1 baths750 sq. ft.8746 Chelsea Street #6E, Jamaica Estates, NY 11432
MLS# 896726Listed by: GLOBAL XCHANGE REALTY, LLC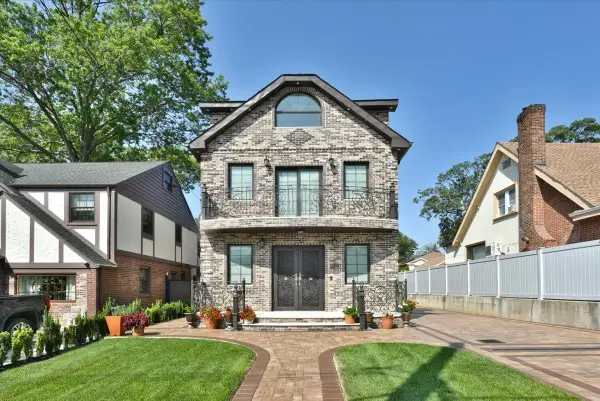 $2,488,000Active4 beds 6 baths3,842 sq. ft.
$2,488,000Active4 beds 6 baths3,842 sq. ft.86-22 Somerset Street, Jamaica Estates, NY 11432
MLS# 895753Listed by: KELLER WILLIAMS REALTY GREATER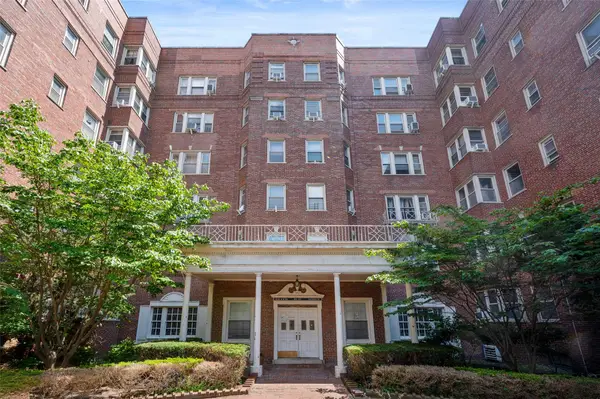 $225,000Active1 beds 1 baths950 sq. ft.
$225,000Active1 beds 1 baths950 sq. ft.8449 168th Street #2U, Jamaica Estates, NY 11432
MLS# 892712Listed by: KELLER WILLIAMS REALTY GREATER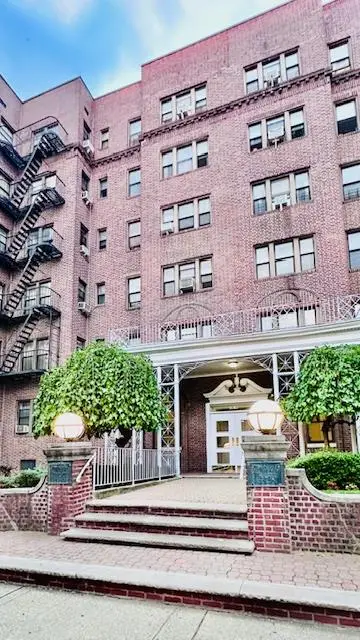 $249,000Active1 beds 1 baths600 sq. ft.
$249,000Active1 beds 1 baths600 sq. ft.170-40 Highland Avenue #405, Jamaica Estates, NY 11432
MLS# 892577Listed by: MAX IT REALTY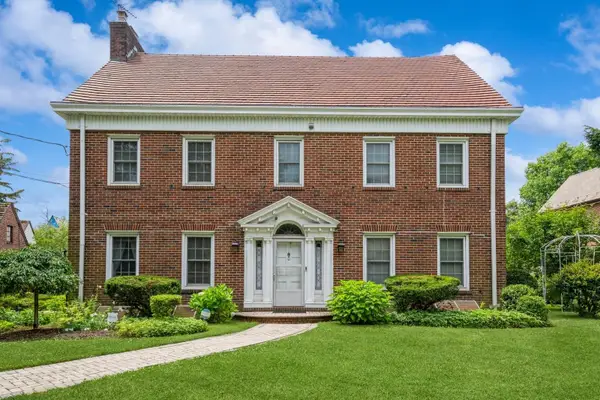 $2,389,000Active6 beds 7 baths4,400 sq. ft.
$2,389,000Active6 beds 7 baths4,400 sq. ft.83-24 Edgerton Boulevard, Jamaica Estates, NY 11432
MLS# 891774Listed by: EXIT REALTY FIRST CHOICE- Open Sun, 2 to 3:30pm
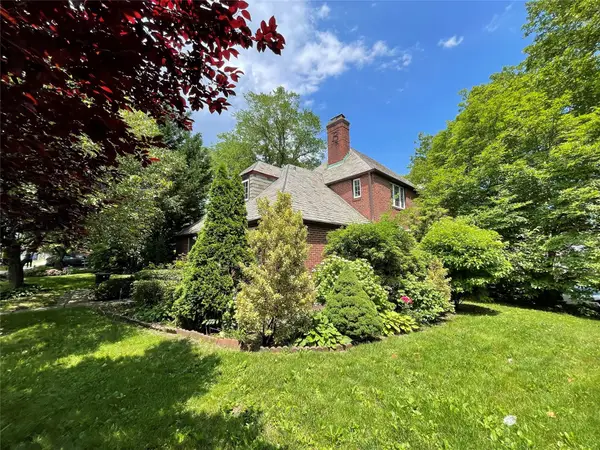 $2,600,000Active7 beds 5 baths3,648 sq. ft.
$2,600,000Active7 beds 5 baths3,648 sq. ft.8177 Utopia Pkwy, Jamaica Estates, NY 11432
MLS# 880256Listed by: WINZONE REALTY INC - Open Sat, 12am to 1pm
 $268,000Active1 beds 1 baths750 sq. ft.
$268,000Active1 beds 1 baths750 sq. ft.175-20 Wexford Terrace #4K, Jamaica Estates, NY 11432
MLS# 890284Listed by: ACTION SIBADAN REAL ESTATE
