10634 Sutphin Boulevard, Jamaica, NY 11435
Local realty services provided by:ERA Insite Realty Services
10634 Sutphin Boulevard,Jamaica, NY 11435
$1,150,000
- 2 Beds
- 2 Baths
- 1,858 sq. ft.
- Multi-family
- Active
Listed by:judith r. cajal
Office:keller williams rty gold coast
MLS#:832787
Source:OneKey MLS
Price summary
- Price:$1,150,000
- Price per sq. ft.:$618.95
About this home
Mixed-Use Property in Jamaica, Queens – Historic Charm & Prime Location
This well-maintained, historic 3-level brick and stone building (built in 1920) offers a unique mixed-use property in the heart of Jamaica, Queens. The building features two residential units and a retail space, providing a versatile layout for a variety of uses.
Property Features:
Residential Units: Two 1-bedroom apartments currently rented through the NYC HASA Program.
Retail Space: The ground floor is occupied by a barbershop, complete with a back room for storage, a half bathroom, and access to the full, unfinished basement.
Zoning: Zoned R5D, C2-4, allowing for a range of uses.
Location: Situated in a rapidly developing neighborhood, this property is within walking distance to York College, Jamaica Station (public trains), and Archer Avenue Bus Station (local and express buses). The Q6, Q40, and Q60 bus lines stop directly in front of the property, providing excellent connectivity.
Neighborhood: Jamaica is centrally located in the heart of Queens, NY and is experiencing ongoing development and improvements, contributing to its growing appeal.
Additional Features:
Full basement with potential for storage or other uses.
Convenient access to public transportation and local amenities.
This property is a rare find in a thriving neighborhood. Schedule a showing today to explore its possibilities!
Contact an agent
Home facts
- Year built:1920
- Listing ID #:832787
- Added:184 day(s) ago
- Updated:September 25, 2025 at 01:28 PM
Rooms and interior
- Bedrooms:2
- Total bathrooms:2
- Full bathrooms:2
- Living area:1,858 sq. ft.
Heating and cooling
- Heating:Hot Water
Structure and exterior
- Year built:1920
- Building area:1,858 sq. ft.
- Lot area:0.03 Acres
Schools
- High school:York Early College Academy
- Middle school:Jhs 8 Richard S Grossley
- Elementary school:Ps 50 Talfourd Lawn Elementary Sch
Utilities
- Water:Public
- Sewer:Public Sewer
Finances and disclosures
- Price:$1,150,000
- Price per sq. ft.:$618.95
- Tax amount:$4,948 (2024)
New listings near 10634 Sutphin Boulevard
- New
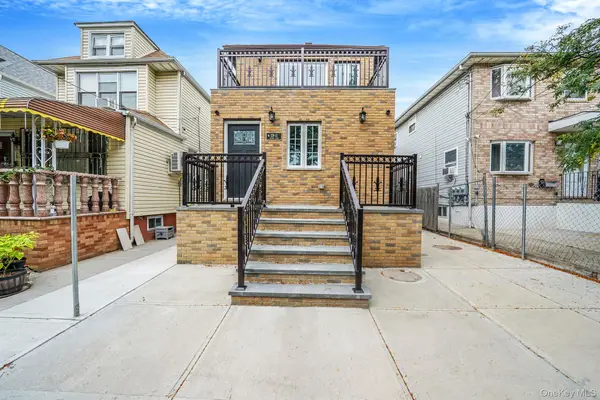 $1,148,000Active4 beds 3 baths2,040 sq. ft.
$1,148,000Active4 beds 3 baths2,040 sq. ft.139-11 Linden Boulevard, Jamaica, NY 11436
MLS# 916685Listed by: NY SUPERIOR REALTY - New
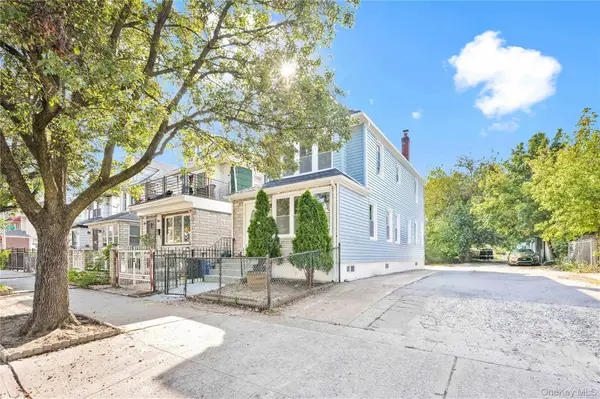 $989,000Active-- beds -- baths1,575 sq. ft.
$989,000Active-- beds -- baths1,575 sq. ft.145-38 Linden Blvd, Jamaica, NY 11436
MLS# 917049Listed by: VORO LLC - Open Sat, 3 to 5pmNew
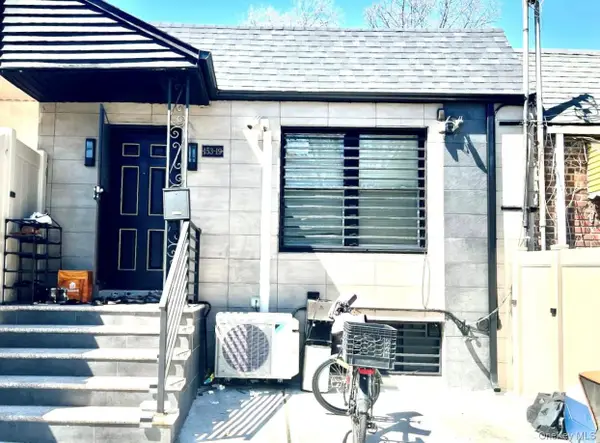 $750,000Active2 beds 2 baths779 sq. ft.
$750,000Active2 beds 2 baths779 sq. ft.15319 111 Avenue, Jamaica, NY 11433
MLS# 916213Listed by: LEGACY ESTATE REALTY - New
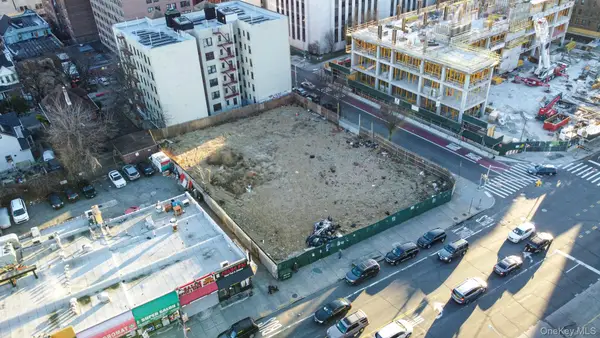 $24,000,000Active0.42 Acres
$24,000,000Active0.42 Acres166-10 Hillside Avenue, Jamaica, NY 11432
MLS# 916968Listed by: EXIT REALTY PRIME - New
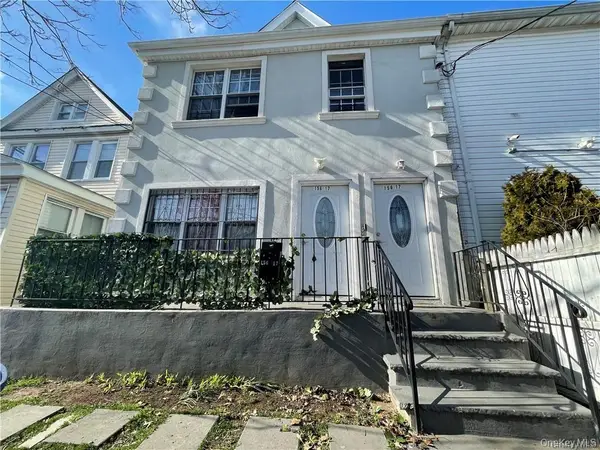 $1,200,000Active9 beds 5 baths2,500 sq. ft.
$1,200,000Active9 beds 5 baths2,500 sq. ft.156-17 110th Avenue, Jamaica, NY 11433
MLS# 915380Listed by: MRG LLC - New
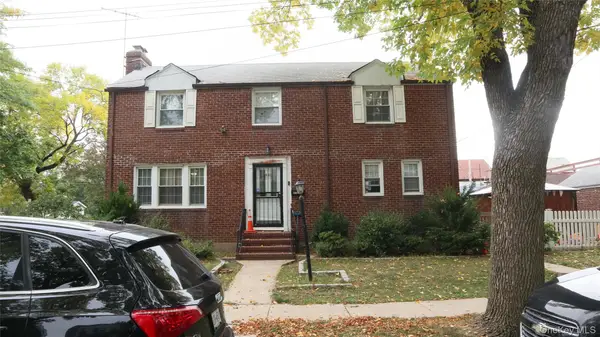 $958,000Active3 beds 2 baths1,560 sq. ft.
$958,000Active3 beds 2 baths1,560 sq. ft.17203 83rd Avenue, Jamaica Hills, NY 11432
MLS# 916907Listed by: RE/MAX 1ST CHOICE - New
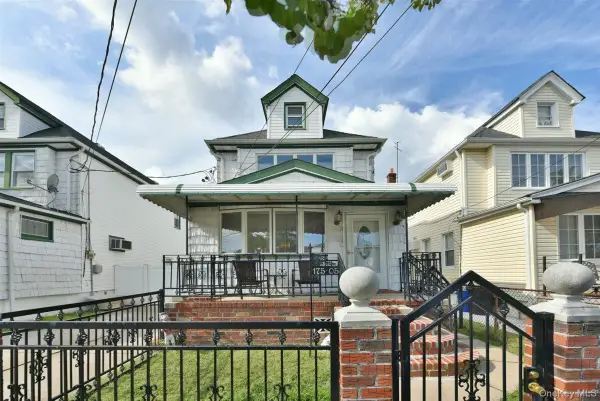 $799,000Active3 beds 2 baths1,400 sq. ft.
$799,000Active3 beds 2 baths1,400 sq. ft.175-05 145th Drive, Springfield Gardens, NY 11434
MLS# 916916Listed by: KELLER WILLIAMS REALTY GREATER - New
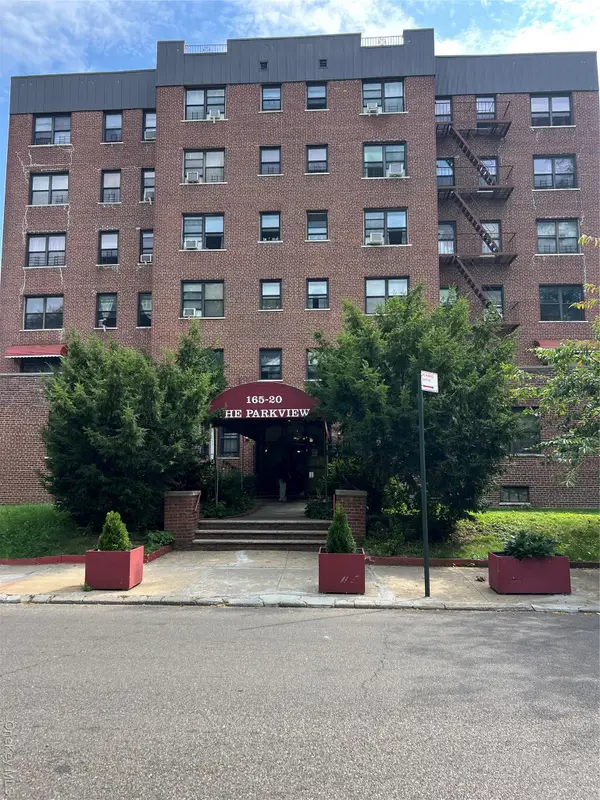 $299,900Active2 beds 1 baths1,050 sq. ft.
$299,900Active2 beds 1 baths1,050 sq. ft.165-20 Highland Avenue #300, Jamaica, NY 11432
MLS# 916474Listed by: NEW DREAM REALTY INC - New
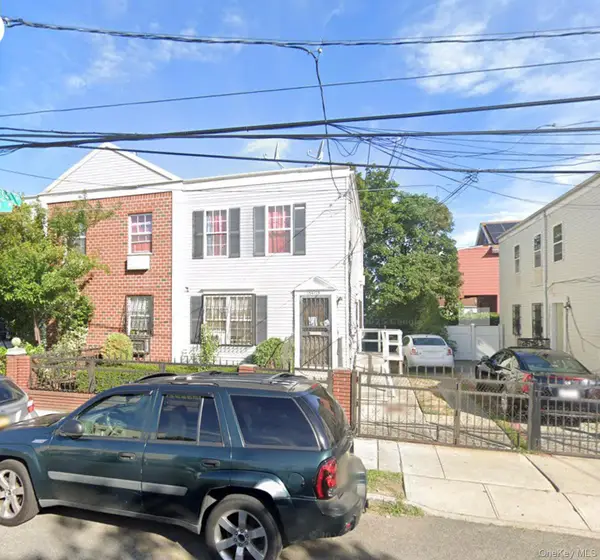 $610,000Active6 beds 2 baths2,400 sq. ft.
$610,000Active6 beds 2 baths2,400 sq. ft.15415 108th Avenue, Jamaica, NY 11433
MLS# 916462Listed by: PBS HOMES REALTY INC - New
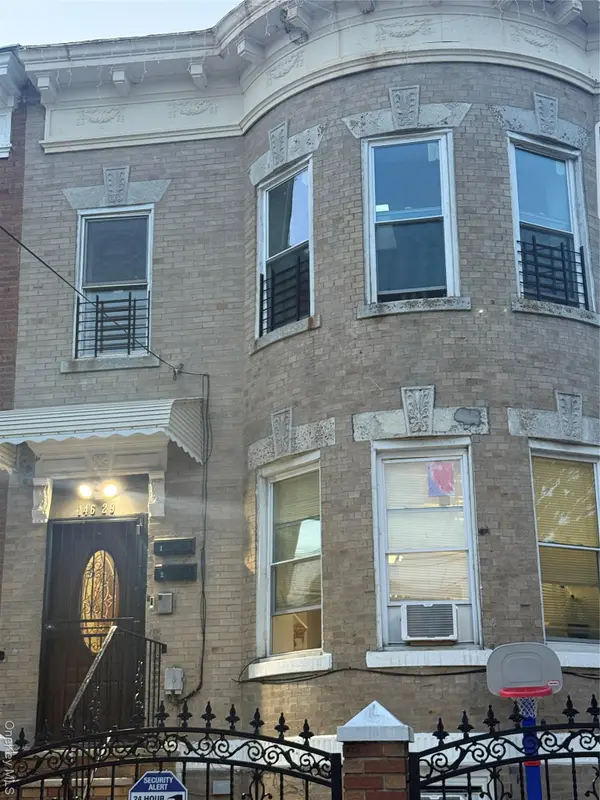 $700,000Active5 beds 2 baths1,960 sq. ft.
$700,000Active5 beds 2 baths1,960 sq. ft.146-29 106th Avenue, Jamaica, NY 11435
MLS# 916381Listed by: SUCCESS KING REALTY
