186-34 Henley Road, Jamaica, NY 11432
Local realty services provided by:ERA Caputo Realty
Listed by: david esposito
Office: century homes realty group llc.
MLS#:927584
Source:OneKey MLS
Price summary
- Price:$1,498,000
- Price per sq. ft.:$793.43
About this home
A move in ready home for you in the heart of Jamaica Estates. This home Features 9’ ceilings on the first floor, original wood flooring, abundant windows & light and a smooth flow throughout the house. This two-story single-family home offers 3 Bedrooms, 2.5 Bathrooms, a walk up attic with plenty of room for storage. A full finished basement with a full bathroom and private entrance. In addition there is a water filtration system in place. You'll appreciate the detached 1.5 car garage, in-ground sprinklers and easy access to highways and public transportation. MTA buses within 0.2 miles: QM68, Q17,Q43. Close to houses of worship.
Contact an agent
Home facts
- Year built:1925
- Listing ID #:927584
- Added:112 day(s) ago
- Updated:February 12, 2026 at 06:28 PM
Rooms and interior
- Bedrooms:3
- Total bathrooms:3
- Full bathrooms:2
- Half bathrooms:1
- Living area:1,888 sq. ft.
Heating and cooling
- Heating:Hot Water, Natural Gas
Structure and exterior
- Year built:1925
- Building area:1,888 sq. ft.
- Lot area:0.14 Acres
Schools
- High school:Cambria Heights Academy
- Middle school:Is 238 Susan B Anthony Academy
- Elementary school:Ps 35 Nathaniel Woodhull
Utilities
- Water:Public
- Sewer:Public Sewer
Finances and disclosures
- Price:$1,498,000
- Price per sq. ft.:$793.43
- Tax amount:$10,849 (2026)
New listings near 186-34 Henley Road
- New
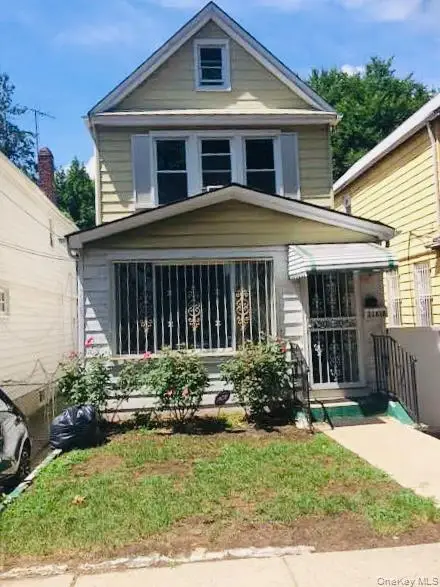 $799,000Active3 beds 2 baths2,400 sq. ft.
$799,000Active3 beds 2 baths2,400 sq. ft.116-18 170th Street, Jamaica, NY 11434
MLS# 960673Listed by: EXIT REALTY FIRST CHOICE - Open Sat, 1 to 3pmNew
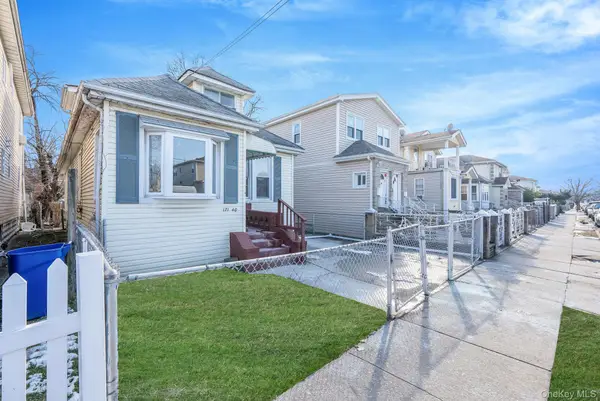 $799,999Active4 beds 3 baths1,045 sq. ft.
$799,999Active4 beds 3 baths1,045 sq. ft.17140 119th Avenue, Jamaica, NY 11434
MLS# 960663Listed by: FIRST CLASS REALTY ENTERPRISES - Open Sat, 12 to 1pm
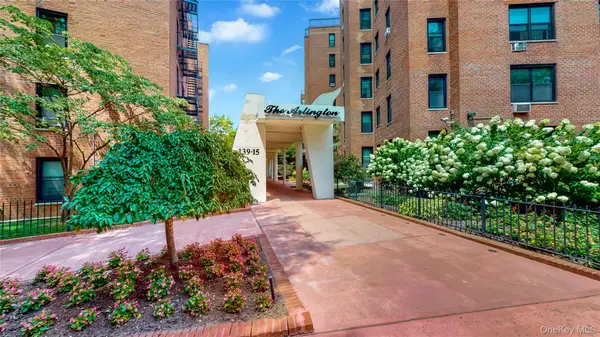 $329,000Active2 beds 1 baths900 sq. ft.
$329,000Active2 beds 1 baths900 sq. ft.139 15 83rd. Avenue #503, Briarwood, NY 11435
MLS# 950130Listed by: EXP REALTY - New
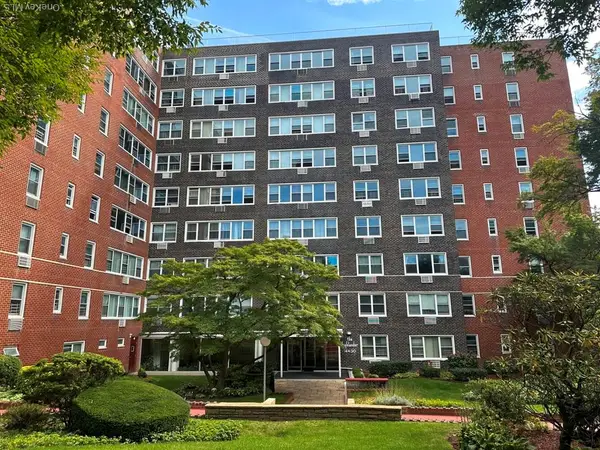 $365,000Active2 beds 2 baths1,200 sq. ft.
$365,000Active2 beds 2 baths1,200 sq. ft.164-20 Highland Avenue #9T, Jamaica Hills, NY 11432
MLS# 960260Listed by: LAFFEY REAL ESTATE - New
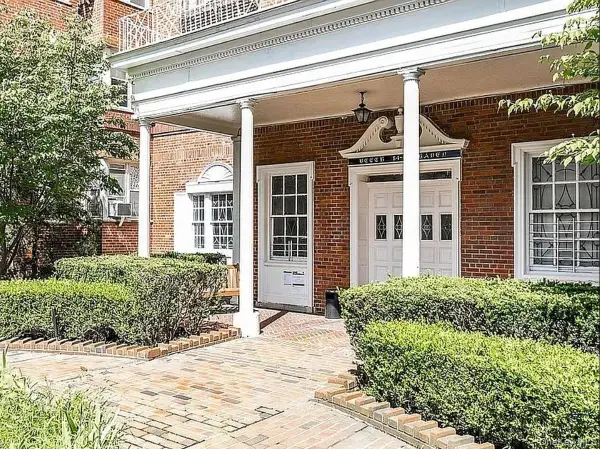 $175,000Active1 beds 1 baths700 sq. ft.
$175,000Active1 beds 1 baths700 sq. ft.84-49 168th St #2k, Jamaica Estates, NY 11432
MLS# 960133Listed by: MOVING KEYZ REALTY - New
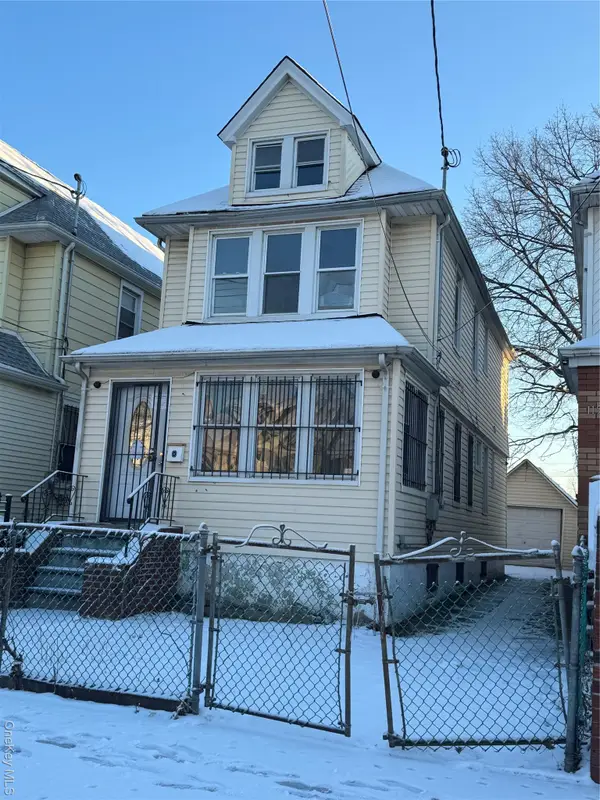 $600,000Active3 beds 2 baths1,200 sq. ft.
$600,000Active3 beds 2 baths1,200 sq. ft.11547 148th Street, Jamaica, NY 11436
MLS# 960065Listed by: UTOPIA REAL ESTATE - Open Sat, 12 to 2pmNew
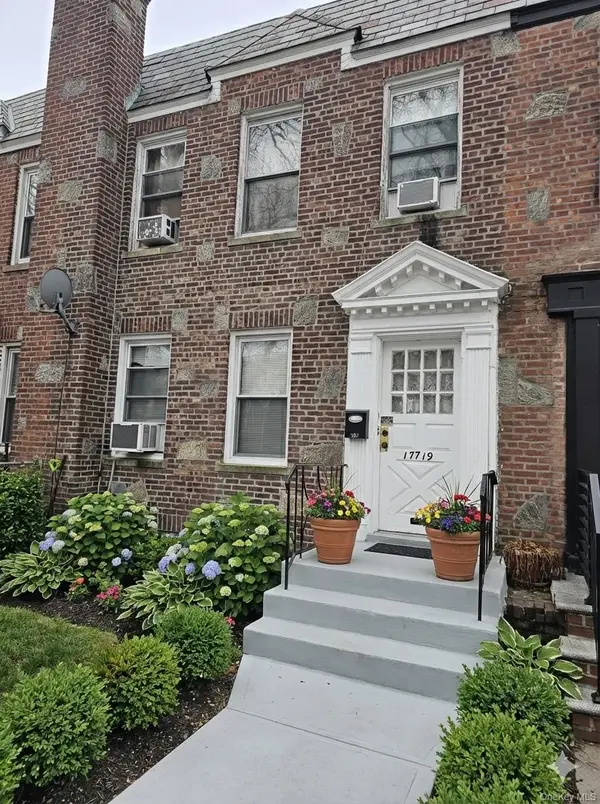 $799,999Active3 beds 2 baths
$799,999Active3 beds 2 baths17719 Troutville Roads, Jamaica, NY 11434
MLS# 959799Listed by: SKYLIGHT REAL ESTATE CONSULTAN - Open Sun, 12 to 2pmNew
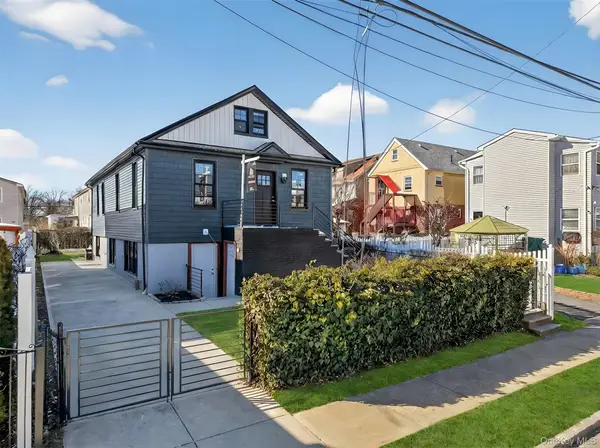 $1,125,000Active7 beds 5 baths2,160 sq. ft.
$1,125,000Active7 beds 5 baths2,160 sq. ft.120-14 165th Street, Jamaica, NY 11434
MLS# 959084Listed by: EXCLUSIVE HOMES GROUP INC - New
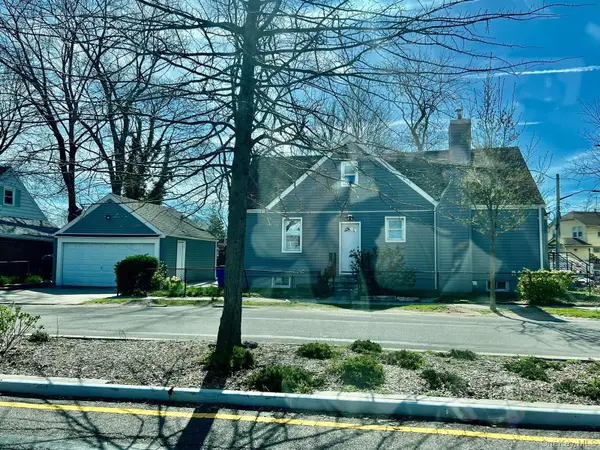 $999,000Active7 beds 3 baths1,255 sq. ft.
$999,000Active7 beds 3 baths1,255 sq. ft.18806 Brinkerhoff Avenue, Jamaica, NY 11412
MLS# 959650Listed by: XQUIZIT REALTY INC - Open Sun, 11:30am to 1:30pmNew
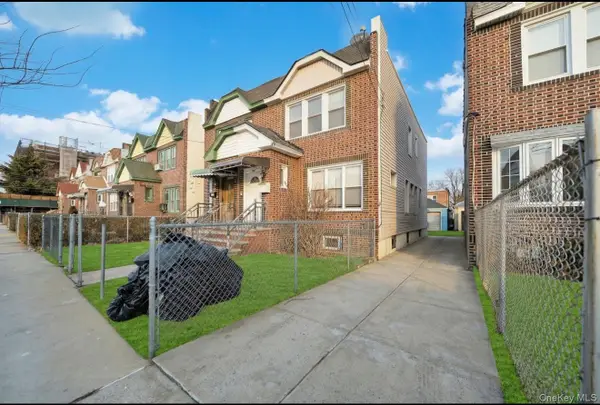 $675,000Active3 beds 2 baths1,248 sq. ft.
$675,000Active3 beds 2 baths1,248 sq. ft.11915 145th Street, Jamaica, NY 11436
MLS# 959698Listed by: PROPERTY PROFESSIONALS REALTY

