1260 Main Road, Jamesport, NY 11901
Local realty services provided by:Bon Anno Realty ERA Powered
1260 Main Road,Jamesport, NY 11901
$765,000
- 2 Beds
- 1 Baths
- 1,330 sq. ft.
- Single family
- Active
Listed by: jon l. tomlinson
Office: daniel gale sothebys intl rlty
MLS#:912551
Source:OneKey MLS
Price summary
- Price:$765,000
- Price per sq. ft.:$575.19
About this home
Move right in and start your North Fork dream today—this home is truly turn-key.
Impeccably renovated and expanded in 2022 by a highly regarded architect in collaboration with Gabrielsen Builders, this contemporary Jamesport retreat offers effortless living in the heart of the North Fork. Set back over 130 feet on a lush, tree-filled .70-acre lot, the home combines modern comfort, thoughtful design, and immediate access to some of the area’s most beloved amenities.
Inside, 1,330 square feet of light-filled living space features a vaulted ceiling, white-oak hardwood floors, and double-paned Andersen windows. The chef’s kitchen is equipped with top-of-the-line appliances, including an LG Signature stove with double ovens, a Samsung French-door refrigerator, a Sharp Insight Pro microwave drawer, and a Bosch dishwasher. The renovated full bath features large-format tile and an Ove smart bidet toilet. A new roof, Navien on-demand hot water system, Rheem gas central heating/cooling, and a new septic system (serviced in 2025) ensure years of worry-free ownership.
Additional conveniences include a full 764-square-foot basement with a Maytag refrigerator/freezer, a one-car garage with 220-volt capacity for EV charging (or potential studio use), and a new outdoor storage shed.
Two distinct outdoor entertaining areas invite gatherings in every season: a private side patio perfect for dining, grilling, and lounging, and a circular front gravel lounge with firepit – all framed by old-growth trees and lush new landscaping.
The home is just a three-minute walk to Jamesport Vineyards, Harbes Farm Stand, Little Oak Wood Fired Kitchen, Main & Mill House, the Jamesport Country Store, and William Ris Gallery. Also a minute away by car are Jamesport’s restaurants, cafés, shops, and amenities including the Main Road Biscuit Company, Grana Trattoria Antica & Enoteca, Jedediah Hawkins Inn, Cliff’s Elbow Room, Black Sheep Bagels, Kam Hung Kitchen, Lenny’s Pizza & Bistro, Dunkin Donuts, the post office, Barths Pharmacy and the gas station.
South Jamesport Park & Beach on the Peconic Bay is a 5-minute drive, and Iron Pier Beach on the Long Island Sound is only 7 minutes away.
Home is in the Rural Corridor (RLC) Zoning Use District.
Contact an agent
Home facts
- Year built:1968
- Listing ID #:912551
- Added:95 day(s) ago
- Updated:December 21, 2025 at 11:42 AM
Rooms and interior
- Bedrooms:2
- Total bathrooms:1
- Full bathrooms:1
- Living area:1,330 sq. ft.
Heating and cooling
- Cooling:Central Air
- Heating:Ducts, Forced Air, Natural Gas
Structure and exterior
- Year built:1968
- Building area:1,330 sq. ft.
- Lot area:0.7 Acres
Schools
- High school:Riverhead Senior High School
- Middle school:Riverhead Middle School
- Elementary school:Aquebogue Elementary School
Utilities
- Water:Public
- Sewer:Septic Tank
Finances and disclosures
- Price:$765,000
- Price per sq. ft.:$575.19
- Tax amount:$12,360 (2025)
New listings near 1260 Main Road
- New
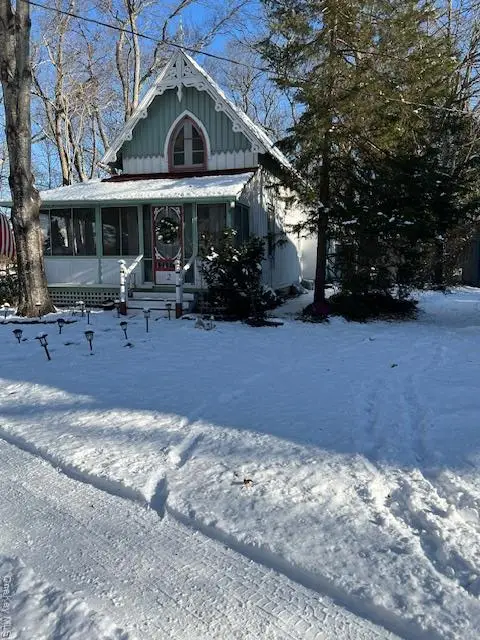 $899,000Active4 beds 3 baths1,236 sq. ft.
$899,000Active4 beds 3 baths1,236 sq. ft.1 and 2 Campground Circle, Jamesport, NY 11947
MLS# 944323Listed by: COLONY REALTY - New
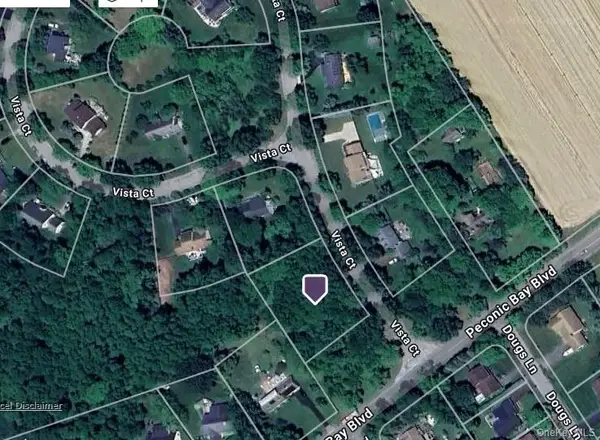 $375,000Active0.6 Acres
$375,000Active0.6 Acres184 Vista Court, Riverhead, NY 11901
MLS# 944810Listed by: CENTURY 21 COR ACE REALTY INC 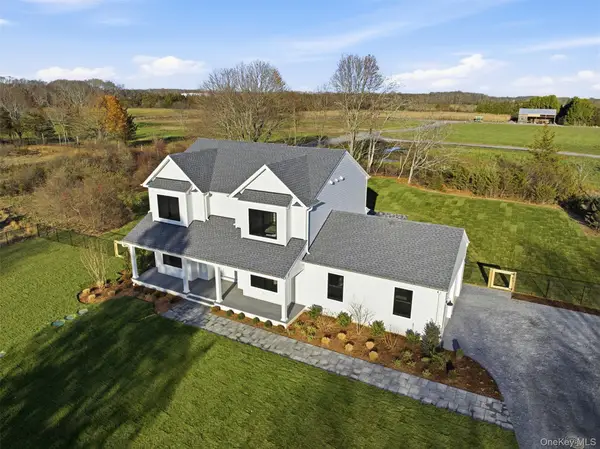 $1,750,000Active4 beds 3 baths3,406 sq. ft.
$1,750,000Active4 beds 3 baths3,406 sq. ft.26 Tuthills Lane, Jamesport, NY 11947
MLS# 941514Listed by: AURORA PROPERTY GROUP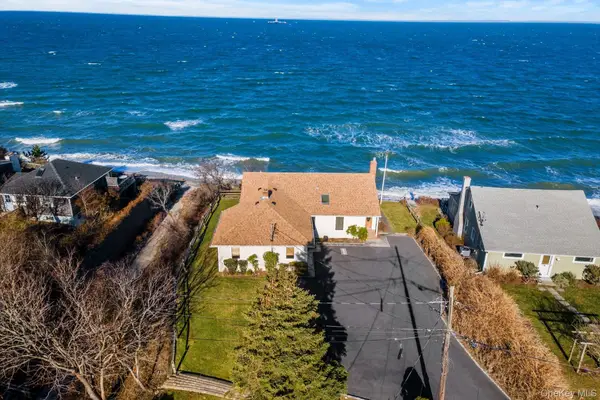 $1,050,000Active3 beds 2 baths1,350 sq. ft.
$1,050,000Active3 beds 2 baths1,350 sq. ft.18 N Walk, Jamesport, NY 11947
MLS# 940507Listed by: DANIEL GALE SOTHEBYS INTL RLTY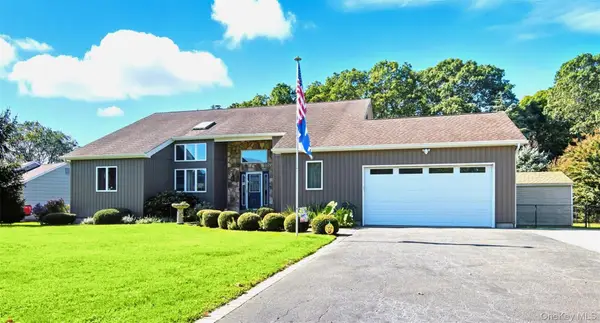 $1,200,000Active4 beds 3 baths3,068 sq. ft.
$1,200,000Active4 beds 3 baths3,068 sq. ft.61 Eileen Circle, Jamesport, NY 11947
MLS# 941255Listed by: COLDWELL BANKER AMERICAN HOMES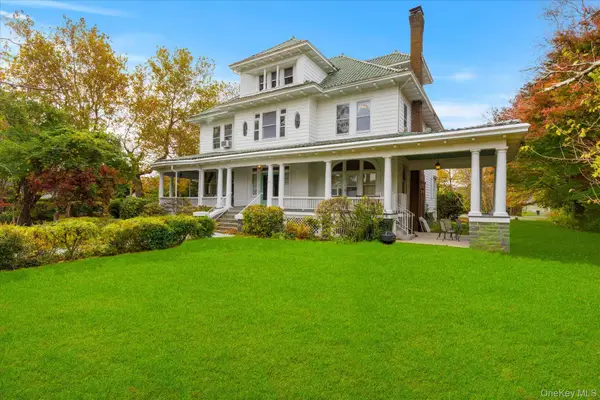 $2,279,000Active6 beds 6 baths4,500 sq. ft.
$2,279,000Active6 beds 6 baths4,500 sq. ft.121 S Jamesport Avenue, South Jamesport, NY 11970
MLS# 932455Listed by: ENGEL & VOLKERS NORTH FORK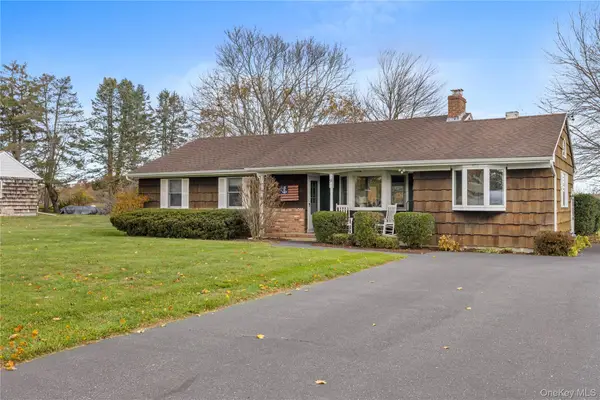 $949,000Pending3 beds 2 baths1,800 sq. ft.
$949,000Pending3 beds 2 baths1,800 sq. ft.56 Dougs Lane, South Jamesport, NY 11970
MLS# 933644Listed by: COLONY REALTY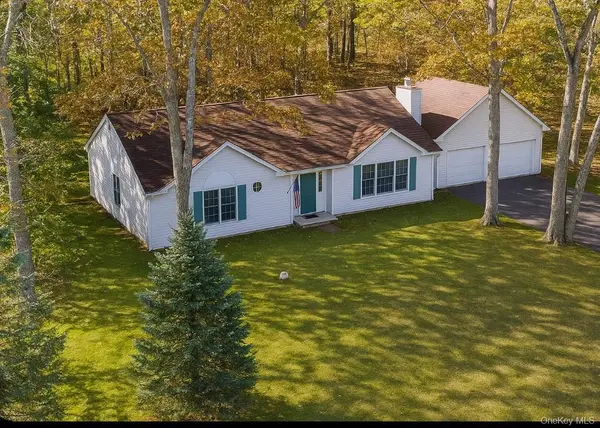 $745,000Pending3 beds 2 baths1,448 sq. ft.
$745,000Pending3 beds 2 baths1,448 sq. ft.133 High Meadow Lane, Jamesport, NY 11901
MLS# 927104Listed by: DOUGLAS ELLIMAN REAL ESTATE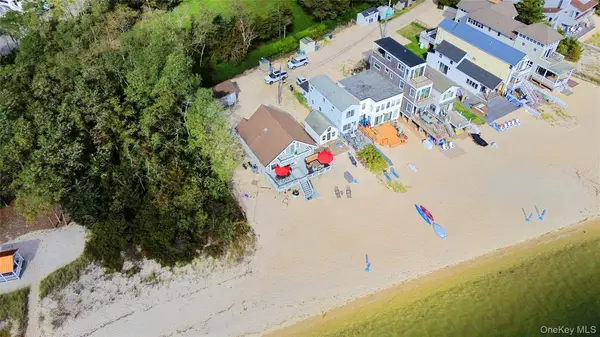 $2,525,000Pending3 beds 2 baths1,285 sq. ft.
$2,525,000Pending3 beds 2 baths1,285 sq. ft.23 Scallop Lane, South Jamesport, NY 11970
MLS# 922387Listed by: DOUGLAS ELLIMAN REAL ESTATE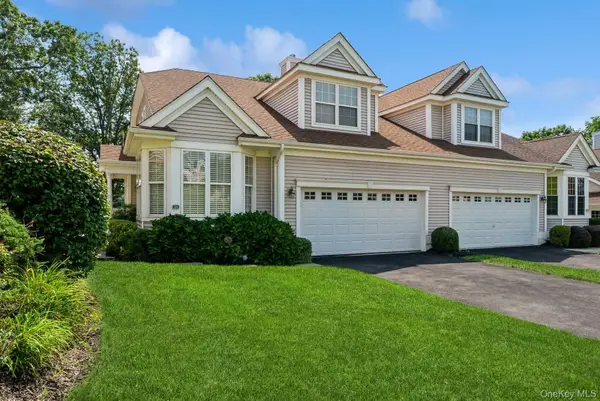 $1,175,000Pending3 beds 3 baths1,839 sq. ft.
$1,175,000Pending3 beds 3 baths1,839 sq. ft.51 Dune Drive #51, Jamesport, NY 11947
MLS# 898086Listed by: COMPASS GREATER NY LLC
