18 Tall Tree Circle, Jamesport, NY 11901
Local realty services provided by:Bon Anno Realty ERA Powered
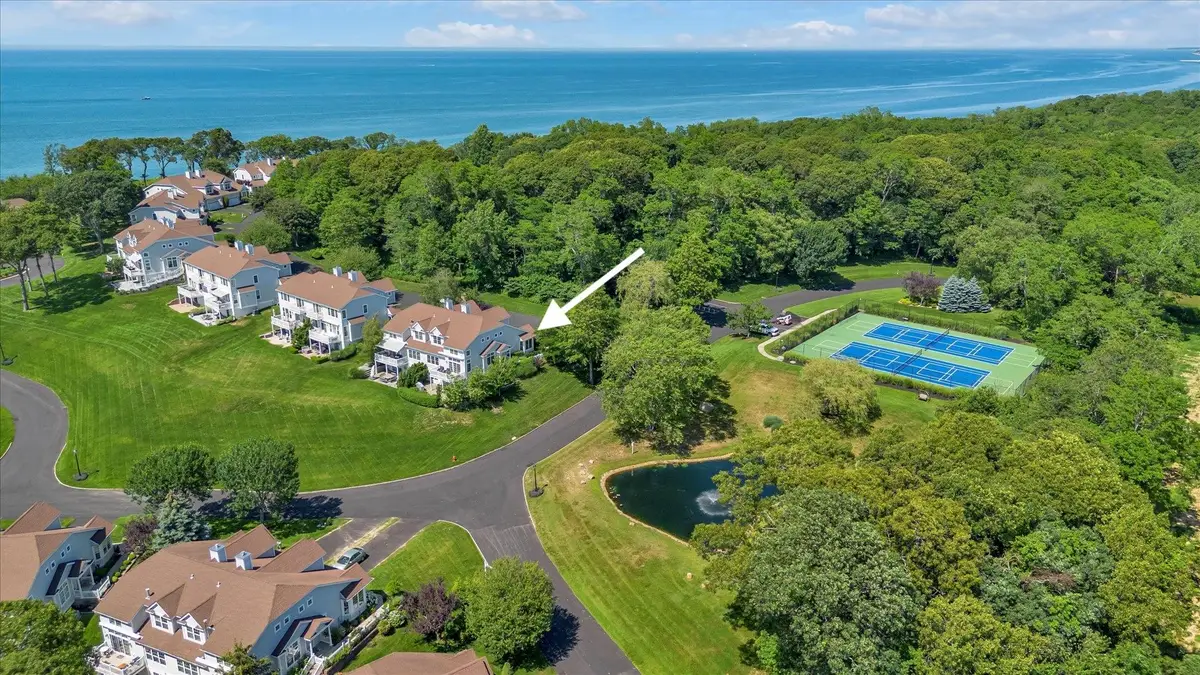
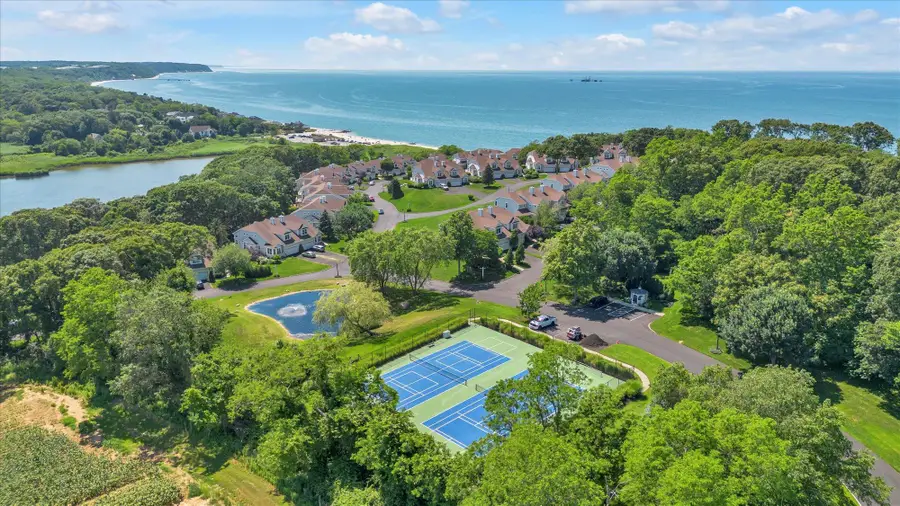
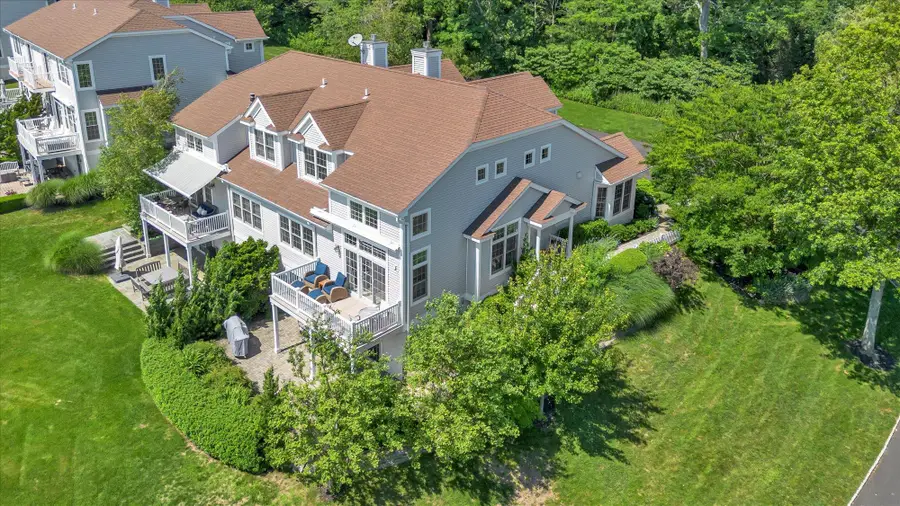
18 Tall Tree Circle,Jamesport, NY 11901
$1,299,999
- 3 Beds
- 4 Baths
- 2,439 sq. ft.
- Condominium
- Pending
Listed by:stephan mandresh cbr
Office:douglas elliman real estate
MLS#:880853
Source:One Key MLS
Price summary
- Price:$1,299,999
- Price per sq. ft.:$533
- Monthly HOA dues:$930
About this home
Stunning water views welcome you to this renovated Hamptons-esque 3-bedroom 3.5 bath luxury condominium at Maidstone Landing in Jamesport. The renovated kitchen features top of the line appliances - Bertazzoni refrigerator & oven, Wolf induction cooktop, Miele dishwasher, & quartz countertops. An in-home water-filtration system, 2-car garage w/ electric car charger, and generator connection are just a few of the numerous upgrades in this very special condo. The primary bedroom is on the main floor with a spa-like master bath ensuite. The loft space could be converted to a 4th bedroom. This unit was the model for the community and is larger than the typical unit. You will feel like you are on vacation while you enjoy the resort style amenities which include a heated swimming pool, pickleball, tennis, exercise room, clubhouse, and deck overlooking the beautiful Long Island Sound. Maidstone Landing residents have direct access to 1,400 feet of beachfront on the Long Island Sound. Close to the best of the North Fork Wine Country.
Contact an agent
Home facts
- Year built:2001
- Listing Id #:880853
- Added:48 day(s) ago
- Updated:July 31, 2025 at 03:39 PM
Rooms and interior
- Bedrooms:3
- Total bathrooms:4
- Full bathrooms:3
- Half bathrooms:1
- Living area:2,439 sq. ft.
Heating and cooling
- Cooling:Central Air
- Heating:Forced Air
Structure and exterior
- Year built:2001
- Building area:2,439 sq. ft.
Schools
- High school:Riverhead Senior High School
- Middle school:Riverhead Middle School
- Elementary school:Aquebogue Elementary School
Utilities
- Water:Public
Finances and disclosures
- Price:$1,299,999
- Price per sq. ft.:$533
- Tax amount:$6,934 (2024)
New listings near 18 Tall Tree Circle
- Coming Soon
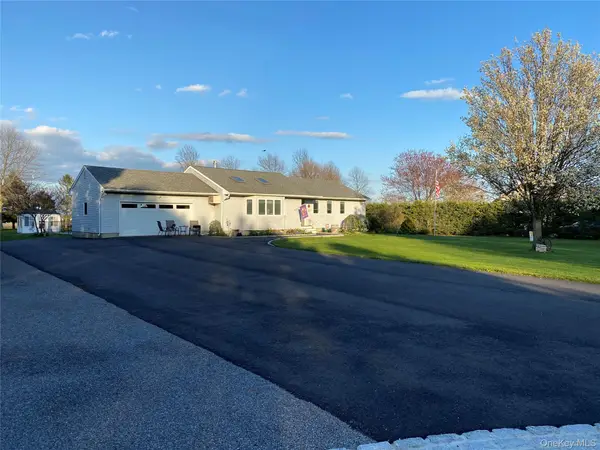 $1,100,000Coming Soon3 beds 2 baths
$1,100,000Coming Soon3 beds 2 baths7 Windy Acres, Jamesport, NY 11947
MLS# 901151Listed by: DOUGLAS ELLIMAN REAL ESTATE - New
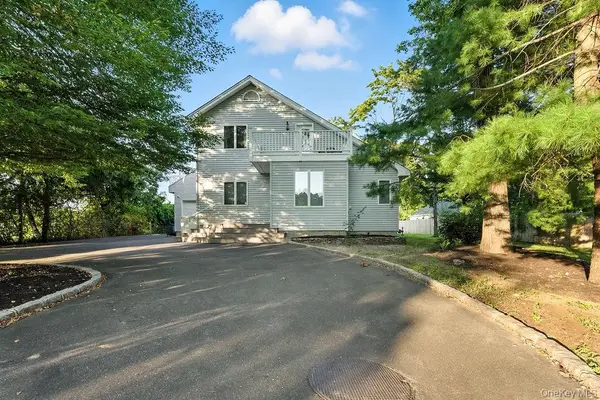 $899,999Active3 beds 2 baths1,600 sq. ft.
$899,999Active3 beds 2 baths1,600 sq. ft.100 Manor Lane, Jamesport, NY 11947
MLS# 897886Listed by: SIGNATURE PREMIER PROPERTIES 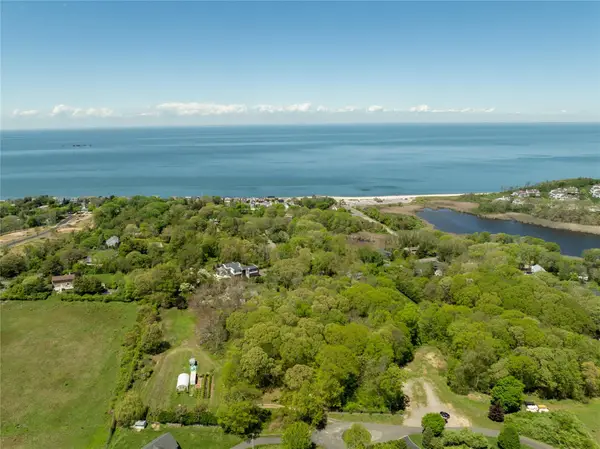 $1,900,000Active7.35 Acres
$1,900,000Active7.35 AcresPier Avenue, Jamesport, NY 11901
MLS# 859621Listed by: COLONY REALTY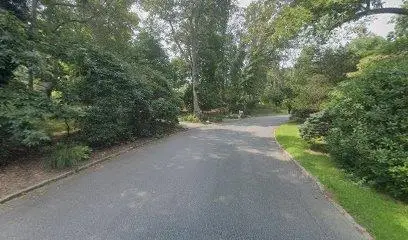 $699,000Active1.1 Acres
$699,000Active1.1 Acres49 Smugglers Path, Jamesport, NY 11947
MLS# 890212Listed by: SIGNATURE PREMIER PROPERTIES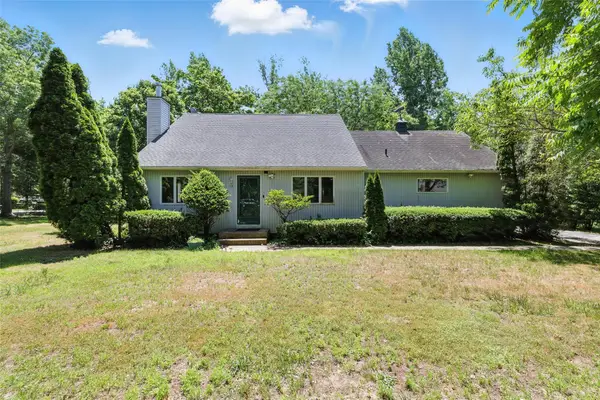 $649,000Pending3 beds 2 baths2,256 sq. ft.
$649,000Pending3 beds 2 baths2,256 sq. ft.152 Vista Court, Jamesport, NY 11901
MLS# 881549Listed by: CENTURY 21 AA REALTY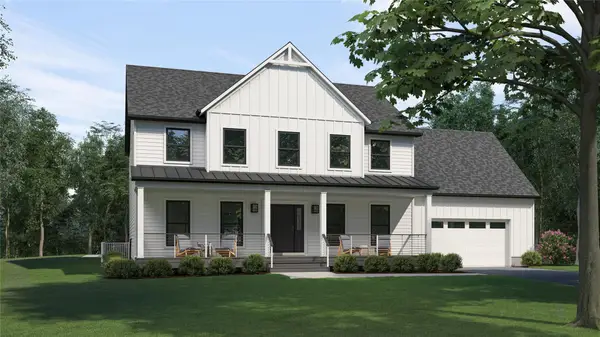 $1,750,000Active4 beds 4 baths2,900 sq. ft.
$1,750,000Active4 beds 4 baths2,900 sq. ft.33 Dougs Lane, South Jamesport, NY 11970
MLS# 863744Listed by: CORCORAN BAER & MCINTOSH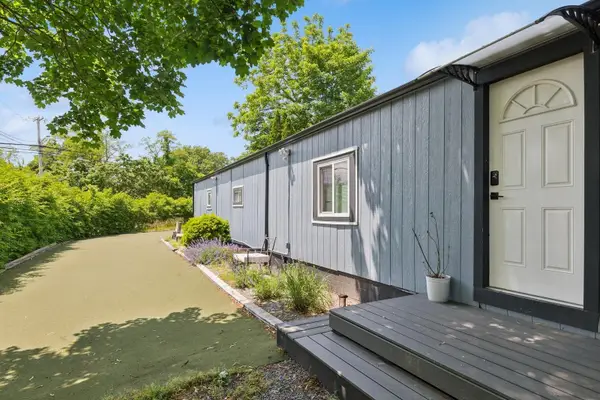 $679,000Active2 beds 2 baths924 sq. ft.
$679,000Active2 beds 2 baths924 sq. ft.8 N Railroad Avenue, Jamesport, NY 11901
MLS# 862809Listed by: DOUGLAS ELLIMAN REAL ESTATE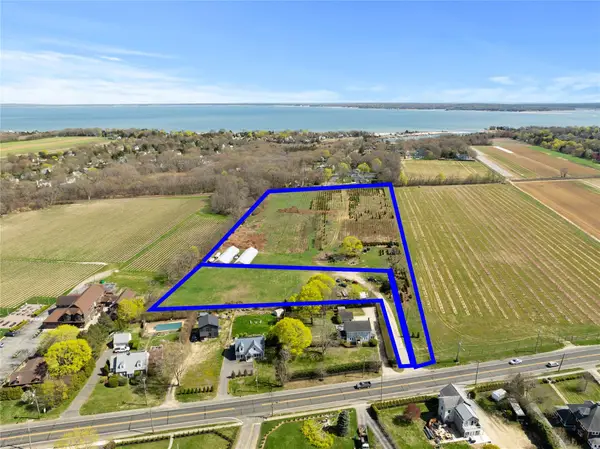 $1,200,000Active10.95 Acres
$1,200,000Active10.95 Acres1705 & 1709 Main Road, Jamesport, NY 11947
MLS# 852570Listed by: COLONY REALTY- Open Sun, 11am to 2pm
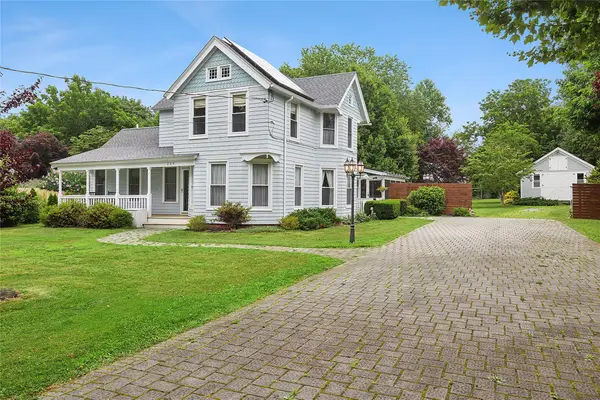 $1,195,000Active3 beds 2 baths2,277 sq. ft.
$1,195,000Active3 beds 2 baths2,277 sq. ft.264 Washington Avenue, Jamesport, NY 11947
MLS# 857285Listed by: DOUGLAS ELLIMAN REAL ESTATE
