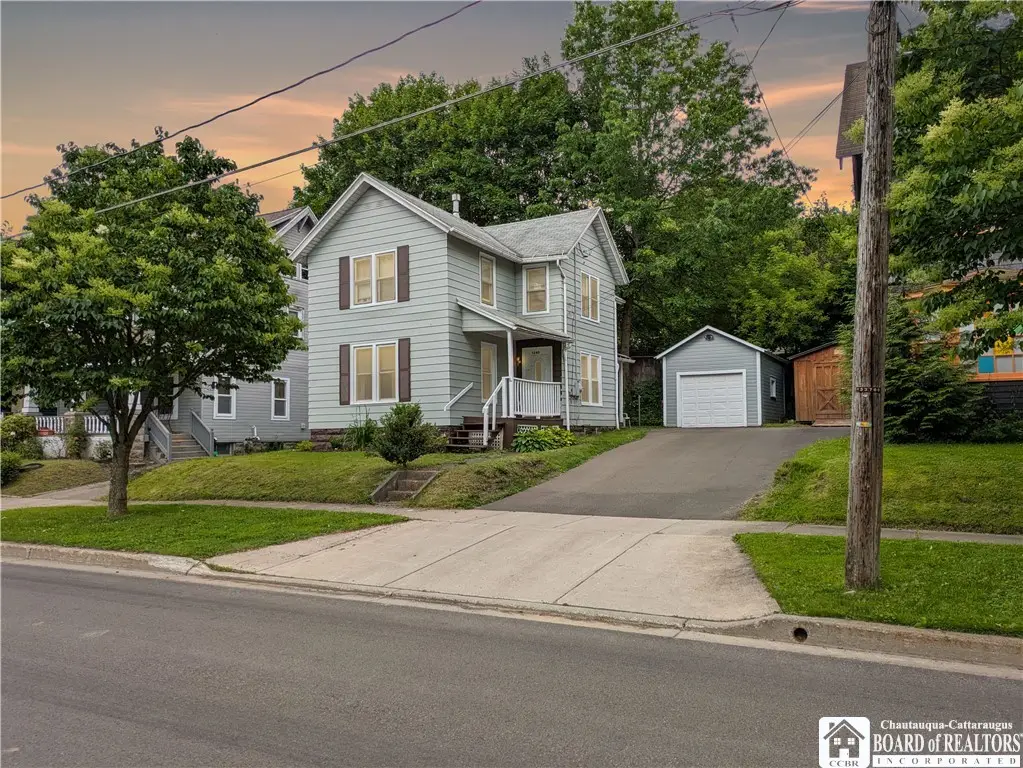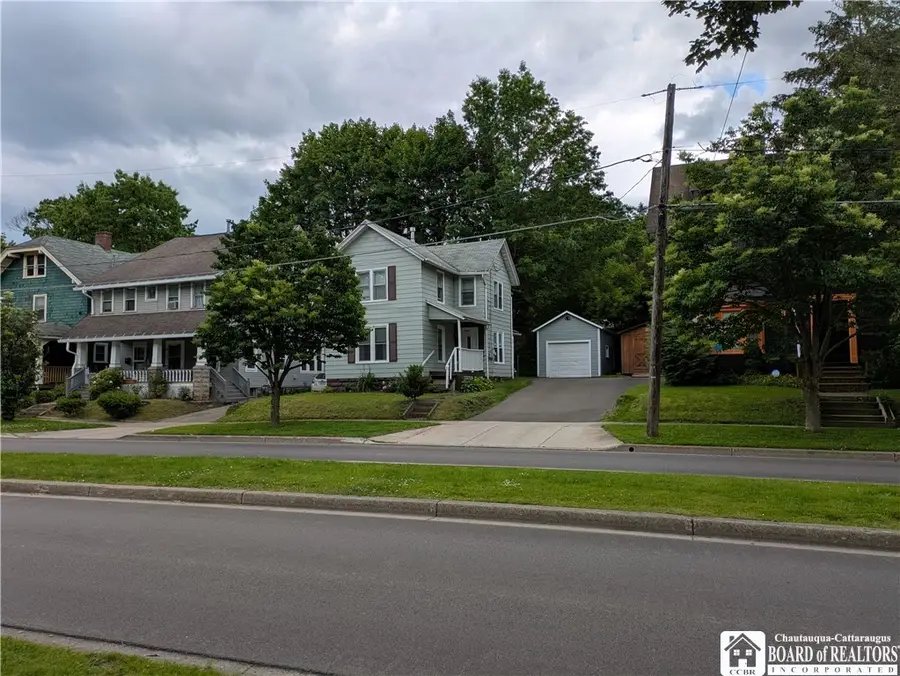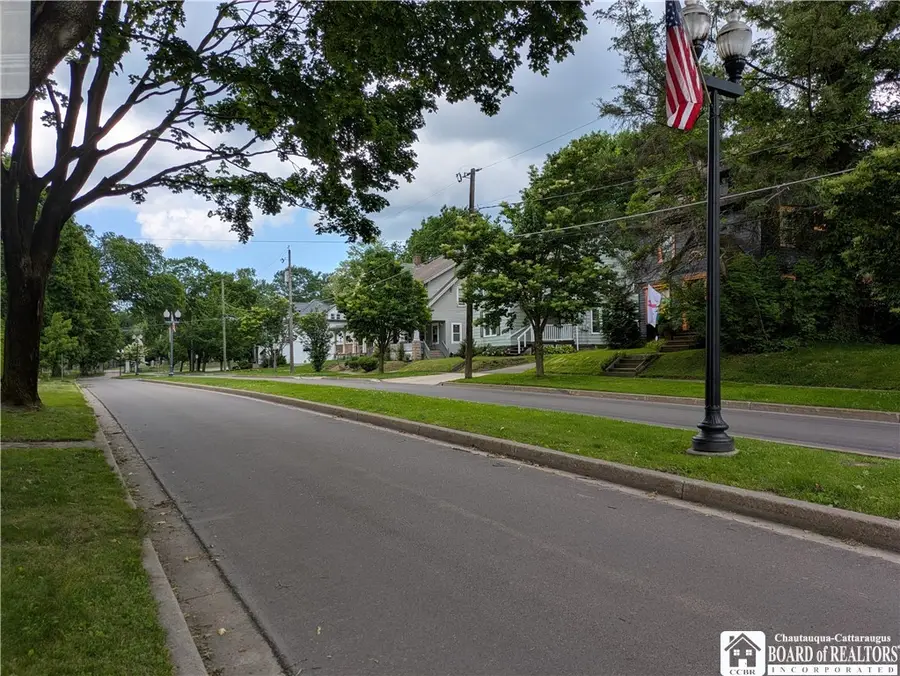1240 Prendergast Avenue, Jamestown, NY 14701
Local realty services provided by:ERA Team VP Real Estate



1240 Prendergast Avenue,Jamestown, NY 14701
$59,900
- 3 Beds
- 2 Baths
- 1,280 sq. ft.
- Single family
- Pending
Listed by:
- deborah roweera team vp real estate
MLS#:R1614330
Source:NY_GENRIS
Price summary
- Price:$59,900
- Price per sq. ft.:$46.8
About this home
Welcome to 1240 Prendergast located in the second block down from the Lakeview Cemetary. This section of Prendergast has a grass median. There is a covered front porch with an entrance into the dining room. The first floor consists of a bright living room, dining room, half bathroom and a spacious kitchen. The kitchen has new cabinets, countertop and a new dishwasher. There is wood flooring in the kitchen and the living room and dining room have vinyl flooring for easy cleaning. The dining room is located between the kitchen and living room with the stairs to the second floor off the dining room. On the second floor are three bright bedrooms, two with closets, and a full bathroom with a laundry room. The back porch off the driveway has an entrance into the kitchen. The shared driveway has newer blacktop and provides off street parking with a single car garage for storage. New electric line from the house to the garage. Appliances included. Heat is electric with a gas heater in the dining room. Hot water heater is approximately two years old. The basement is a stone foundation and does get wet with heavy rainfall but is controlled with the basement drain. Outside of the house has been recently painted. There are sidewalks out front and a small back yard between the house and the garage. This is a great option! Delayed negotiations Wed June 25, 2025 at noon.
Contact an agent
Home facts
- Year built:1886
- Listing Id #:R1614330
- Added:57 day(s) ago
- Updated:August 14, 2025 at 07:26 AM
Rooms and interior
- Bedrooms:3
- Total bathrooms:2
- Full bathrooms:1
- Half bathrooms:1
- Living area:1,280 sq. ft.
Heating and cooling
- Heating:Baseboard, Electric, Wall Furnace
Structure and exterior
- Roof:Asphalt
- Year built:1886
- Building area:1,280 sq. ft.
- Lot area:0.07 Acres
Schools
- High school:Jamestown High
- Middle school:Washington Middle
- Elementary school:Carlyle C Ring Elementary
Utilities
- Water:Connected, Public, Water Connected
- Sewer:Connected, Sewer Connected
Finances and disclosures
- Price:$59,900
- Price per sq. ft.:$46.8
- Tax amount:$3,033
New listings near 1240 Prendergast Avenue
- New
 $16,500Active3 beds 2 baths1,506 sq. ft.
$16,500Active3 beds 2 baths1,506 sq. ft.48 Blanchard Street, Jamestown, NY 14701
MLS# B1630277Listed by: S.A.W. COMMISSION CUTTERS - New
 $46,900Active3 beds 1 baths1,220 sq. ft.
$46,900Active3 beds 1 baths1,220 sq. ft.6 Stowe Street, Jamestown, NY 14701
MLS# R1629206Listed by: KELLER WILLIAMS REALTY - New
 $149,900Active3 beds 2 baths1,128 sq. ft.
$149,900Active3 beds 2 baths1,128 sq. ft.165 Connecticut Avenue, Jamestown, NY 14701
MLS# R1629835Listed by: CENTURY 21 TURNER BROKERS - New
 $30,000Active4 beds 2 baths1,612 sq. ft.
$30,000Active4 beds 2 baths1,612 sq. ft.140 Barrett Avenue, Jamestown, NY 14701
MLS# R1630227Listed by: PREMIER LISTINGS REAL ESTATE LLC - New
 $159,900Active3 beds 2 baths1,640 sq. ft.
$159,900Active3 beds 2 baths1,640 sq. ft.146 Catlin Avenue, Jamestown, NY 14701
MLS# R1630252Listed by: PROPERTY SISTERS OF CHAUTAUQUA, INC. - New
 $149,900Active4 beds 3 baths1,660 sq. ft.
$149,900Active4 beds 3 baths1,660 sq. ft.46 Price Avenue, Jamestown, NY 14701
MLS# R1629814Listed by: KELLER WILLIAMS REALTY - New
 $79,900Active4 beds 2 baths1,708 sq. ft.
$79,900Active4 beds 2 baths1,708 sq. ft.105 Charles Street, Jamestown, NY 14701
MLS# R1628246Listed by: KELLER WILLIAMS REALTY - New
 $89,900Active4 beds 1 baths2,570 sq. ft.
$89,900Active4 beds 1 baths2,570 sq. ft.455 Creek Road, Jamestown, NY 14701
MLS# R1629943Listed by: PREMIER LISTINGS REAL ESTATE LLC - New
 $429,900Active6 beds 3 baths2,808 sq. ft.
$429,900Active6 beds 3 baths2,808 sq. ft.518 Lakeview Avenue, Jamestown, NY 14701
MLS# R1627092Listed by: CENTURY 21 TURNER BROKERS - New
 $614,000Active7 beds 2 baths2,100 sq. ft.
$614,000Active7 beds 2 baths2,100 sq. ft.2729 Willow Avenue, Jamestown, NY 14701
MLS# R1629681Listed by: NORTHERN CHAUTAUQUA REALTY, INC.
