2598 Horton Road, Jamestown, NY 14701
Local realty services provided by:ERA Team VP Real Estate
2598 Horton Road,Jamestown, NY 14701
$340,000
- 3 Beds
- 3 Baths
- - sq. ft.
- Single family
- Sold
Listed by:
MLS#:R1640290
Source:NY_GENRIS
Sorry, we are unable to map this address
Price summary
- Price:$340,000
About this home
Discover the perfect blend of comfort, style, and space at 2598 Horton Road in Jamestown! Set on an incredible 33.75 mostly wooded acres, this home is packed with features! Step inside to find gorgeous hardwood floors and an open-concept living and dining area that’s bright, welcoming, and perfect for entertaining. A cozy den with a wood-burning fireplace adds even more charm and versatility. The first-floor full bath includes a convenient washer/dryer combo, while upstairs you’ll find three spacious bedrooms. The primary suite features a dual vanity, a jacuzzi tub, and a private full bath! A beautifully renovated third full bathroom with heated floors serves the additional bedrooms. Outside you'll find a deck with a pool, and a newly installed concrete patio with a hot tub! Additional features include central air conditioning, an electric fence along the tree line, and a detached 2-car garage. Schedule a showing today!
Contact an agent
Home facts
- Year built:1906
- Listing ID #:R1640290
- Added:96 day(s) ago
- Updated:December 31, 2025 at 07:17 AM
Rooms and interior
- Bedrooms:3
- Total bathrooms:3
- Full bathrooms:3
Heating and cooling
- Cooling:Central Air
- Heating:Gas
Structure and exterior
- Year built:1906
Schools
- High school:Falconer Middle/High
- Middle school:Falconer Middle
- Elementary school:Harvey C Fenner Elementary
Utilities
- Water:Well
- Sewer:Septic Tank
Finances and disclosures
- Price:$340,000
- Tax amount:$6,503
New listings near 2598 Horton Road
- New
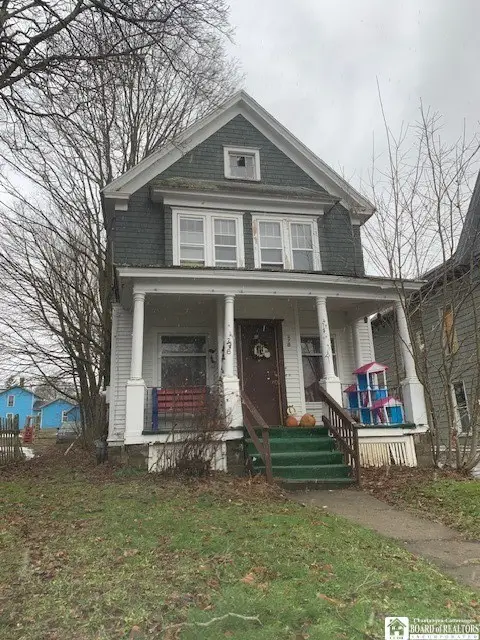 $42,500Active3 beds 1 baths1,167 sq. ft.
$42,500Active3 beds 1 baths1,167 sq. ft.278 S Main Street, Jamestown, NY 14701
MLS# R1655433Listed by: KELLER WILLIAMS REALTY - New
 $249,900Active3 beds 2 baths2,033 sq. ft.
$249,900Active3 beds 2 baths2,033 sq. ft.437 Busti Sugar Grove Road, Jamestown, NY 14701
MLS# R1655721Listed by: HOWARD HANNA HOLT - LAKEWOOD - New
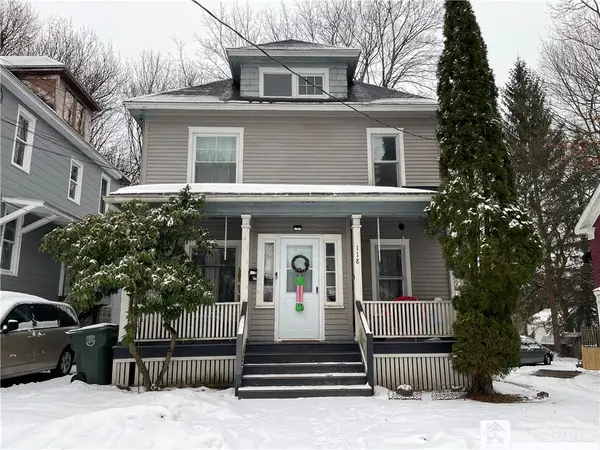 $75,000Active4 beds 2 baths1,745 sq. ft.
$75,000Active4 beds 2 baths1,745 sq. ft.118 Price Street, Jamestown, NY 14701
MLS# R1655622Listed by: PROPERTY SISTERS OF CHAUTAUQUA, INC. - New
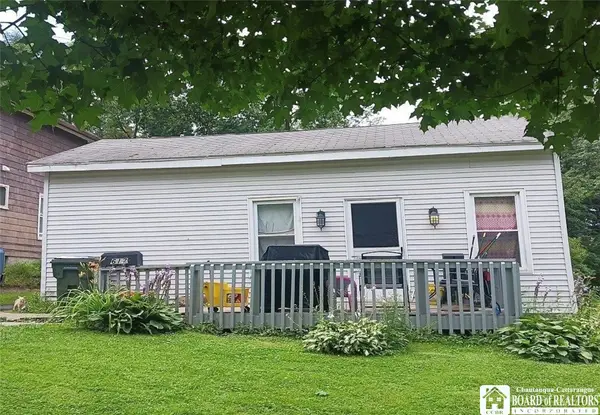 $10,000Active2 beds 1 baths1,054 sq. ft.
$10,000Active2 beds 1 baths1,054 sq. ft.617 Spring Street, Jamestown, NY 14701
MLS# R1655635Listed by: REAL ESTATE ADVANTAGE - New
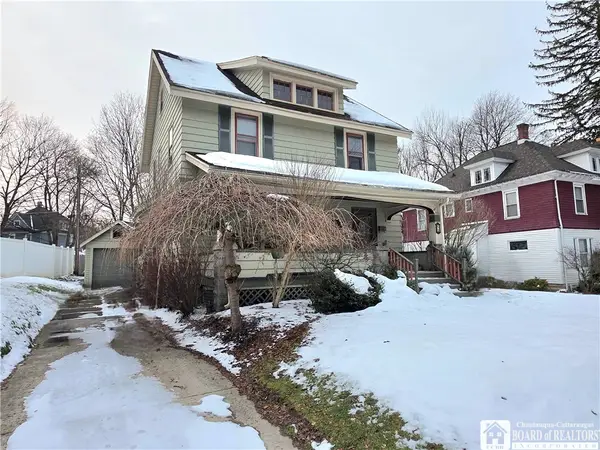 Listed by ERA$160,000Active3 beds 2 baths1,469 sq. ft.
Listed by ERA$160,000Active3 beds 2 baths1,469 sq. ft.60 W Virginia Boulevard, Jamestown, NY 14701
MLS# R1655652Listed by: ERA TEAM VP REAL ESTATE - New
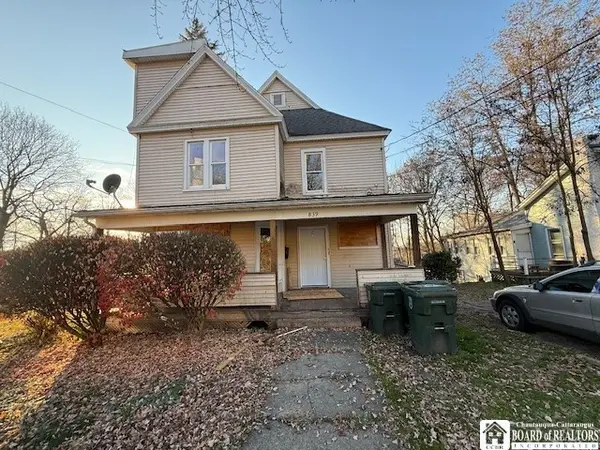 $65,000Active3 beds 3 baths2,866 sq. ft.
$65,000Active3 beds 3 baths2,866 sq. ft.839 Prendergast Avenue, Jamestown, NY 14701
MLS# R1655514Listed by: KELLER WILLIAMS REALTY - New
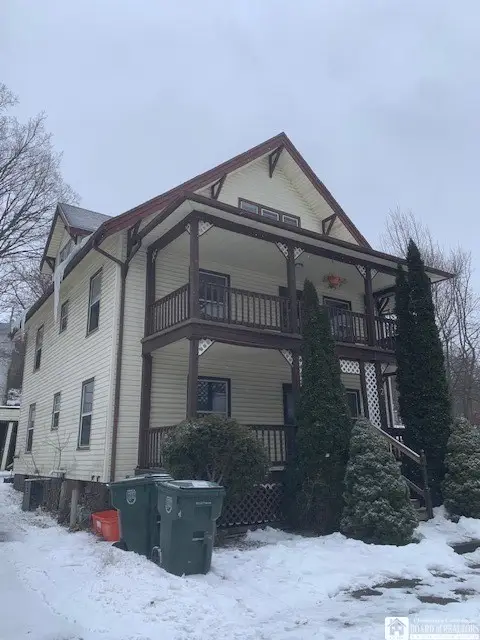 $145,000Active4 beds 2 baths2,683 sq. ft.
$145,000Active4 beds 2 baths2,683 sq. ft.2 Butler Street, Jamestown, NY 14701
MLS# R1655432Listed by: KELLER WILLIAMS REALTY - New
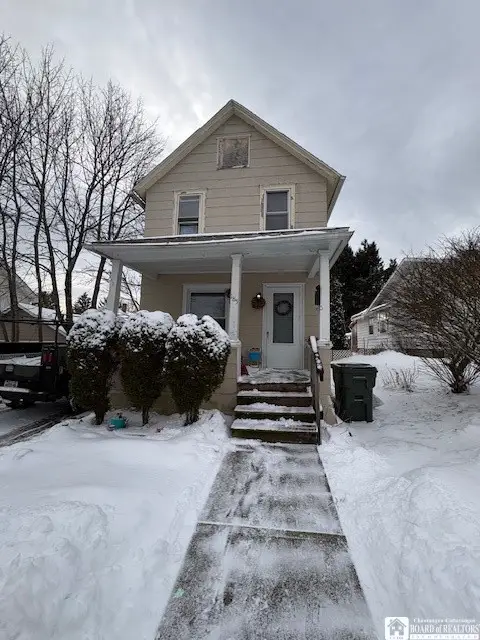 $69,999Active3 beds 1 baths1,056 sq. ft.
$69,999Active3 beds 1 baths1,056 sq. ft.185 Cole Avenue, Jamestown, NY 14701
MLS# R1655417Listed by: REAL ESTATE ADVANTAGE 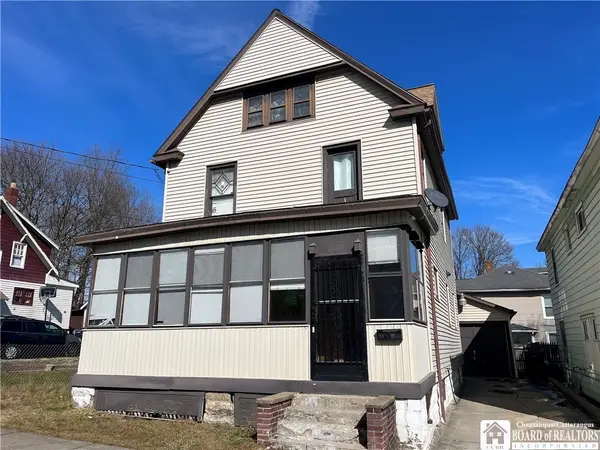 $59,000Active3 beds 2 baths1,453 sq. ft.
$59,000Active3 beds 2 baths1,453 sq. ft.393 Buffalo Street, Jamestown, NY 14701
MLS# R1655250Listed by: KELLER WILLIAMS REALTY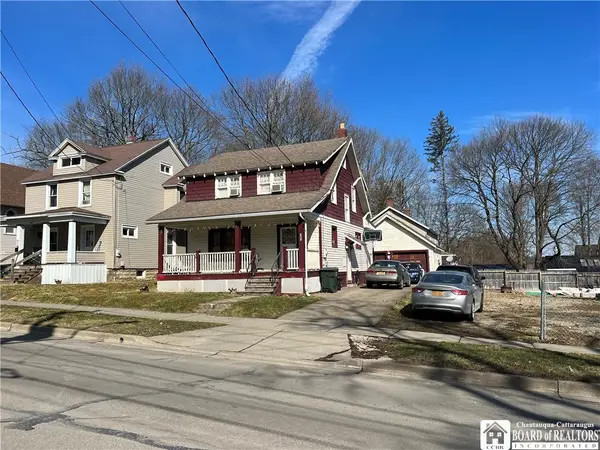 $59,000Active3 beds 2 baths1,326 sq. ft.
$59,000Active3 beds 2 baths1,326 sq. ft.385 Buffalo Street, Jamestown, NY 14701
MLS# R1655251Listed by: KELLER WILLIAMS REALTY
