114 Will O Wind Drive, Jamesville, NY 13078
Local realty services provided by:HUNT Real Estate ERA
Listed by:katherine clare bell
Office:bell home team
MLS#:S1616573
Source:NY_GENRIS
Price summary
- Price:$477,000
- Price per sq. ft.:$142.26
About this home
THIS SPRAWLING RANCH OF JAMESVILLE WITH SPECIAL FEATURES AT EVERY TURN IS THE ONE YOU'VE BEEN WAITING FOR! Step into easy, one-floor living in this 3350+ sq ft handicap-accessible stunner on a .5-acre lot in sought-after FM schools! The enormous 2.5-car heated garage offers entry into the tasteful, updated kitchen boasting sleek updated appliances & ceramic flooring next to the awesome mudroom/laundry room combo with closet/pantry! Next, find an incredible great room with enormous picture window flowing into a delightful dining area adjacent to a large foyer where the inviting den/study (or 3rd bdrm option) with gas fireplace & fantastic built-ins is found. A powder room nearby sits next to the 2nd bedroom with spacious full bath en suite (great for guests!) while the generous primary suite with jaw-dropping, renovated primary full bath complete with huge glass/tile shower, soaking tub, double sinks/mirrors & more plus 2 ample closets is tucked in the rear of the home with splendid natural light. Steps away, find a marvelous cedar closet that is large enough to use as an office and THEN find the truly fabulous game room with built-ins/wet bar AND its own full bath with custom sauna AND floor-to-ceiling windows looking out at your very own indoor, heated pool - WOW! A swoon-worthy Florida room sits behind the pool room with an eye-catching gas stove & vaulted ceiling creating the ideal spot for relaxation! In the back yard, an outdoor stainless gas grill is perfect for parties and a patio for unwinding in the evening sits looking out over the huge, fully fenced yard with plush grass! Don't forget the oversized driveway that can park 8+ vehicles plus a vast, open basement for hobbies or storage! You don't want to miss this pristine, rare find close to highways & shopping!
Contact an agent
Home facts
- Year built:1972
- Listing ID #:S1616573
- Added:93 day(s) ago
- Updated:September 07, 2025 at 07:30 AM
Rooms and interior
- Bedrooms:2
- Total bathrooms:4
- Full bathrooms:3
- Half bathrooms:1
- Living area:3,353 sq. ft.
Heating and cooling
- Cooling:Central Air
- Heating:Forced Air, Gas
Structure and exterior
- Roof:Shingle
- Year built:1972
- Building area:3,353 sq. ft.
- Lot area:0.53 Acres
Schools
- High school:Fayetteville-Manlius Senior High
- Middle school:Wellwood Middle
- Elementary school:Mott Road Elementary
Utilities
- Water:Connected, Public, Water Connected
- Sewer:Septic Tank
Finances and disclosures
- Price:$477,000
- Price per sq. ft.:$142.26
- Tax amount:$11,706
New listings near 114 Will O Wind Drive
- New
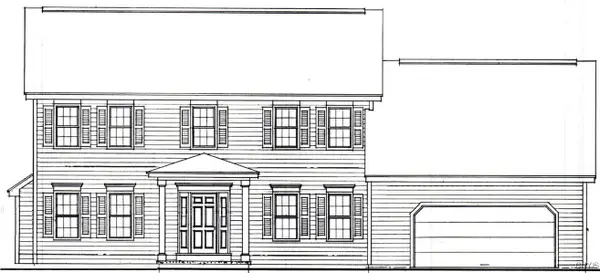 $649,900Active5 beds 3 baths2,400 sq. ft.
$649,900Active5 beds 3 baths2,400 sq. ft.4429 Gray Wing Lane, Jamesville, NY 13078
MLS# S1640326Listed by: CORDELLE REALTY - New
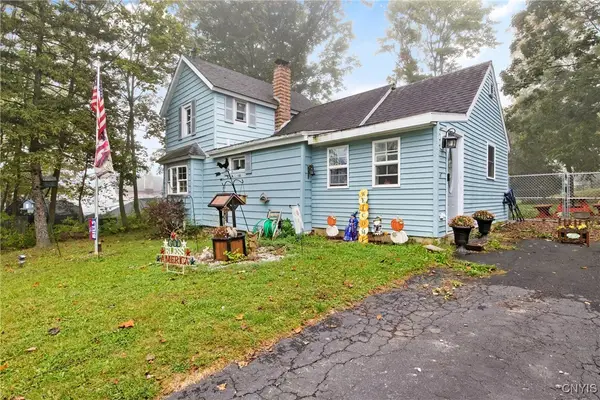 Listed by ERA$210,000Active3 beds 1 baths1,500 sq. ft.
Listed by ERA$210,000Active3 beds 1 baths1,500 sq. ft.5902 Beadle Drive, Jamesville, NY 13078
MLS# S1639579Listed by: HUNT REAL ESTATE ERA - New
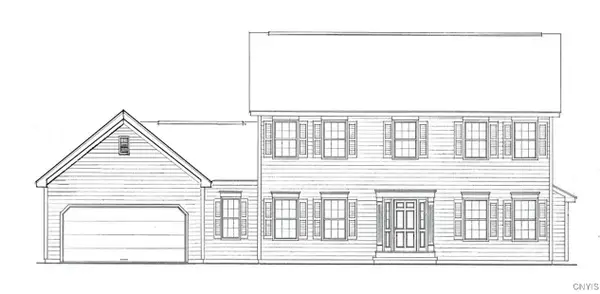 $599,900Active4 beds 3 baths2,120 sq. ft.
$599,900Active4 beds 3 baths2,120 sq. ft.4424 Gray Wing Lane, Jamesville, NY 13078
MLS# S1640318Listed by: CORDELLE REALTY - New
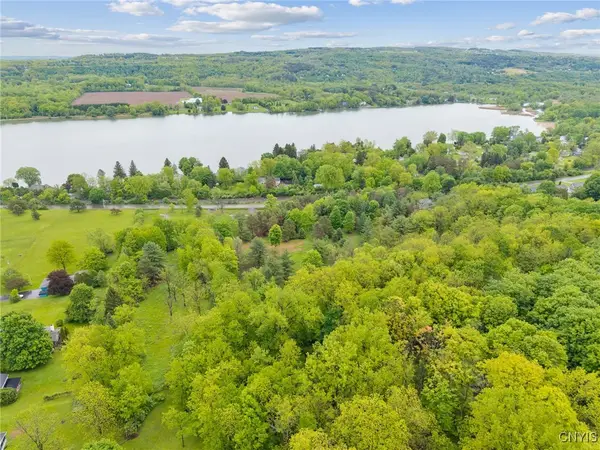 Listed by ERA$97,500Active3.47 Acres
Listed by ERA$97,500Active3.47 Acres4199 Apulia Road, Jamesville, NY 13078
MLS# S1640465Listed by: HUNT REAL ESTATE ERA - New
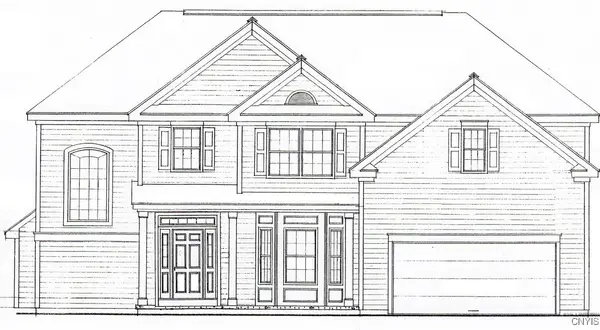 $709,900Active5 beds 3 baths2,800 sq. ft.
$709,900Active5 beds 3 baths2,800 sq. ft.4425 Gray Wing Lane, Jamesville, NY 13078
MLS# S1640303Listed by: CORDELLE REALTY - New
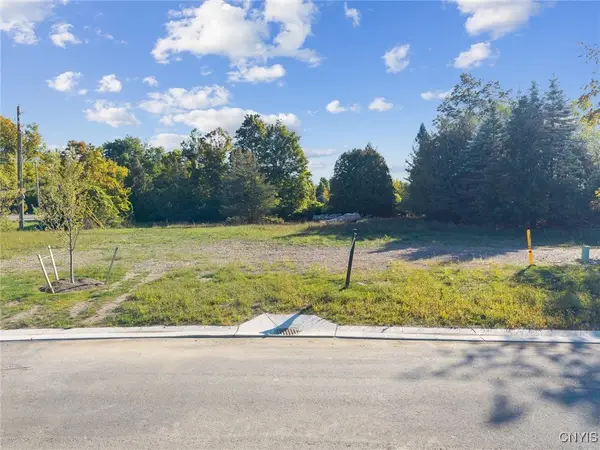 $144,200Active1.2 Acres
$144,200Active1.2 Acres6542 Woodchuck Hill Road, Jamesville, NY 13078
MLS# S1637727Listed by: HOWARD HANNA REAL ESTATE - New
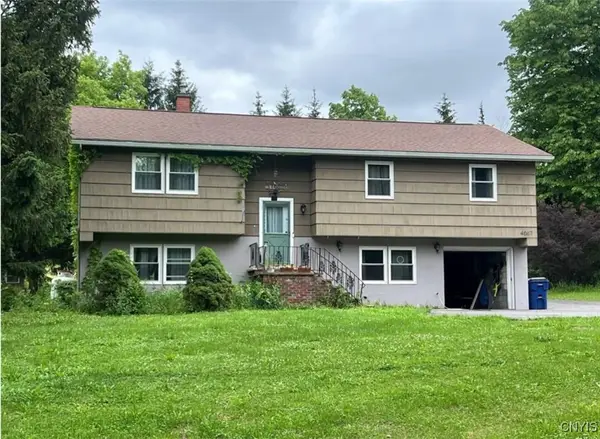 $360,000Active4 beds 3 baths2,256 sq. ft.
$360,000Active4 beds 3 baths2,256 sq. ft.4067 Taylor Road, Jamesville, NY 13078
MLS# S1639577Listed by: GILBO REALTY LLC - New
 $300,000Active4 beds 4 baths2,452 sq. ft.
$300,000Active4 beds 4 baths2,452 sq. ft.3456 Ransom Road, Jamesville, NY 13078
MLS# S1638139Listed by: NEXTHOME CNY REALTY 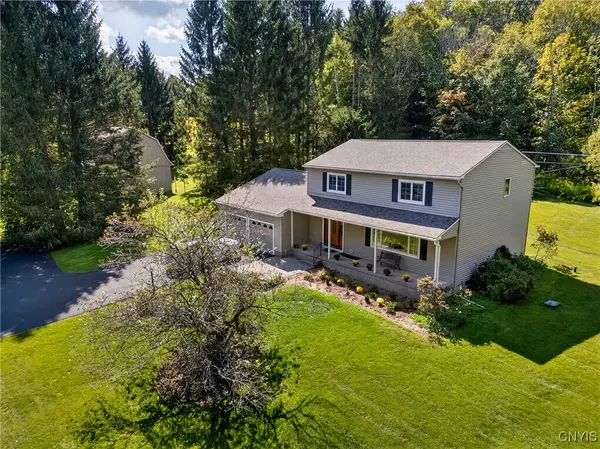 $389,900Active3 beds 3 baths2,240 sq. ft.
$389,900Active3 beds 3 baths2,240 sq. ft.3177 Henneberry Road, Jamesville, NY 13078
MLS# S1636498Listed by: WEICHERT, REALTORS-TBG $299,000Active3 beds 3 baths1,336 sq. ft.
$299,000Active3 beds 3 baths1,336 sq. ft.4003 Coye Road, Jamesville, NY 13078
MLS# S1636676Listed by: COLDWELL BANKER PRIME PROP,INC
