3799 Ransom Road, Jamesville, NY 13078
Local realty services provided by:ERA Team VP Real Estate
Listed by:kristi croniser
Office:integrated real estate ser llc.
MLS#:S1627602
Source:NY_GENRIS
Price summary
- Price:$625,000
- Price per sq. ft.:$149.52
About this home
This fully remodeled 4-bedroom, 3.5-bath ranch sits on 2 picturesque acres, offering not just amazing views—but the kind of sunsets you’ll never want to miss. From the moment you walk in, you’ll love the bright, open floorplan and the seamless flow between living spaces. The kitchen has been beautifully renovated with modern finishes, and the master suite boasts a completely remodeled spa-like bathroom. Additional updates include new windows, new floors, a brand-new deck, and more. The first floor also features a versatile home office or playroom, perfect for work or family needs. The finished walkout basement doubles your living space with a massive second family or recreation room and a huge workshop for hobbyists or DIY lovers. Step outside and you’ll find a backyard straight out of a magazine—designed for both relaxation and entertaining. Enjoy the two-story deck off the kitchen and dining area, complete with a pergola, or head down to the custom hardscaped patio with a cozy outdoor lounge. Unwind in the hot tub, detox in the outdoor sauna, or take in the serene pond view. Every detail of this home has been thoughtfully updated so you can simply move in and start enjoying the lifestyle you’ve been dreaming of. Additional bonuses include solar panels designed to cover 105% of the home's electricity needs-keeping utility bills LOW. There is also a reverse osmosis water system and whole-home carbon water filtration system to ensure every faucet and shower provides clean, fresh water. Outside, the property boasts a 12x20 barn for storage or hobbies!
Contact an agent
Home facts
- Year built:1990
- Listing ID #:S1627602
- Added:49 day(s) ago
- Updated:September 07, 2025 at 07:30 AM
Rooms and interior
- Bedrooms:4
- Total bathrooms:4
- Full bathrooms:3
- Half bathrooms:1
- Living area:4,180 sq. ft.
Heating and cooling
- Cooling:Central Air
- Heating:Forced Air, Propane
Structure and exterior
- Year built:1990
- Building area:4,180 sq. ft.
- Lot area:2 Acres
Schools
- High school:Fabius-Pompey Middle High
- Elementary school:Fabius-Pompey Elementary
Utilities
- Water:Well
- Sewer:Septic Tank
Finances and disclosures
- Price:$625,000
- Price per sq. ft.:$149.52
- Tax amount:$9,943
New listings near 3799 Ransom Road
- New
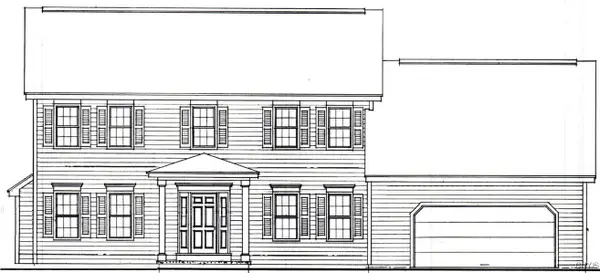 $649,900Active5 beds 3 baths2,400 sq. ft.
$649,900Active5 beds 3 baths2,400 sq. ft.4429 Gray Wing Lane, Jamesville, NY 13078
MLS# S1640326Listed by: CORDELLE REALTY - New
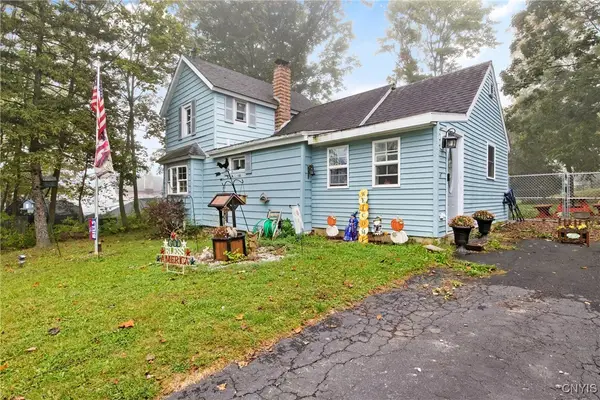 Listed by ERA$210,000Active3 beds 1 baths1,500 sq. ft.
Listed by ERA$210,000Active3 beds 1 baths1,500 sq. ft.5902 Beadle Drive, Jamesville, NY 13078
MLS# S1639579Listed by: HUNT REAL ESTATE ERA - New
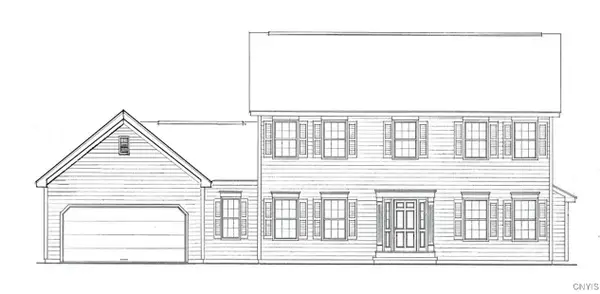 $599,900Active4 beds 3 baths2,120 sq. ft.
$599,900Active4 beds 3 baths2,120 sq. ft.4424 Gray Wing Lane, Jamesville, NY 13078
MLS# S1640318Listed by: CORDELLE REALTY - New
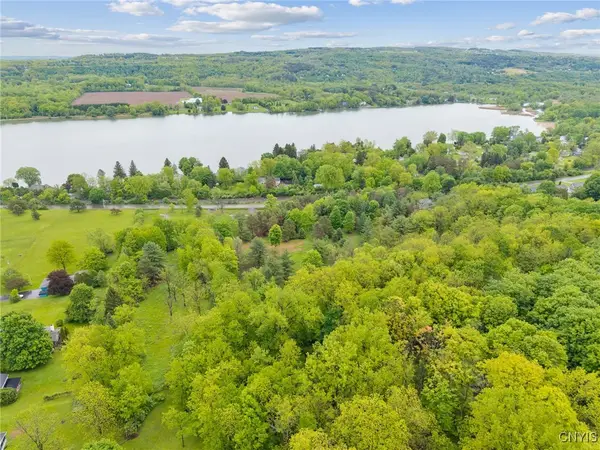 Listed by ERA$97,500Active3.47 Acres
Listed by ERA$97,500Active3.47 Acres4199 Apulia Road, Jamesville, NY 13078
MLS# S1640465Listed by: HUNT REAL ESTATE ERA - New
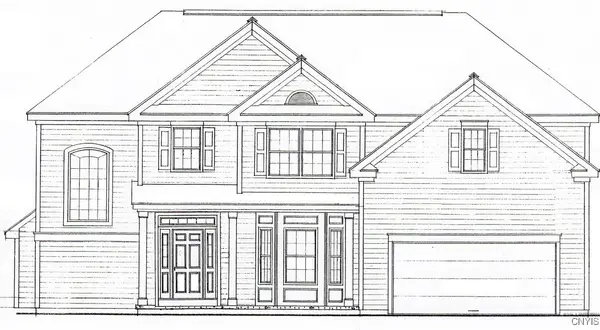 $709,900Active5 beds 3 baths2,800 sq. ft.
$709,900Active5 beds 3 baths2,800 sq. ft.4425 Gray Wing Lane, Jamesville, NY 13078
MLS# S1640303Listed by: CORDELLE REALTY - New
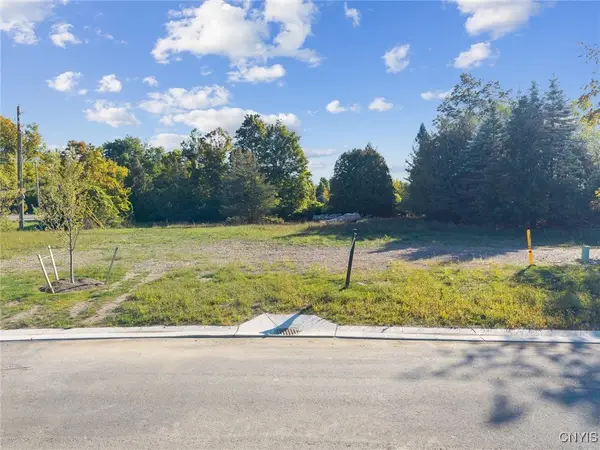 $144,200Active1.2 Acres
$144,200Active1.2 Acres6542 Woodchuck Hill Road, Jamesville, NY 13078
MLS# S1637727Listed by: HOWARD HANNA REAL ESTATE - New
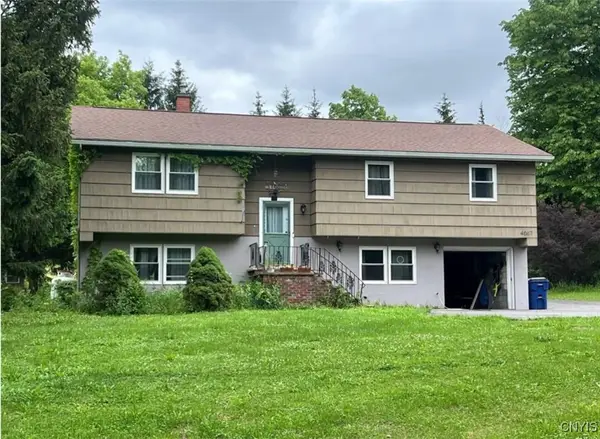 $360,000Active4 beds 3 baths2,256 sq. ft.
$360,000Active4 beds 3 baths2,256 sq. ft.4067 Taylor Road, Jamesville, NY 13078
MLS# S1639577Listed by: GILBO REALTY LLC - New
 $300,000Active4 beds 4 baths2,452 sq. ft.
$300,000Active4 beds 4 baths2,452 sq. ft.3456 Ransom Road, Jamesville, NY 13078
MLS# S1638139Listed by: NEXTHOME CNY REALTY 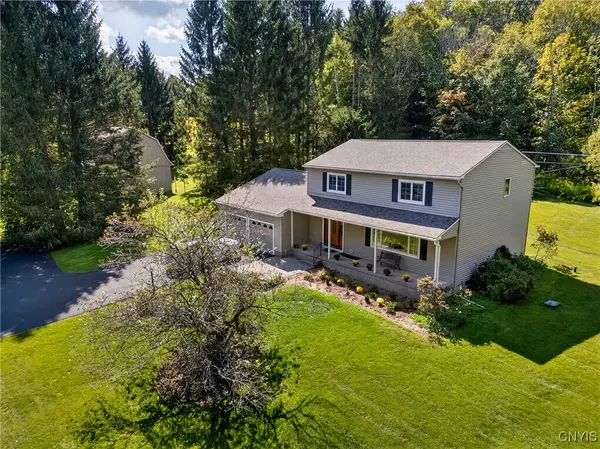 $389,900Active3 beds 3 baths2,240 sq. ft.
$389,900Active3 beds 3 baths2,240 sq. ft.3177 Henneberry Road, Jamesville, NY 13078
MLS# S1636498Listed by: WEICHERT, REALTORS-TBG $299,000Active3 beds 3 baths1,336 sq. ft.
$299,000Active3 beds 3 baths1,336 sq. ft.4003 Coye Road, Jamesville, NY 13078
MLS# S1636676Listed by: COLDWELL BANKER PRIME PROP,INC
