6915 Kassonta Drive, Jamesville, NY 13078
Local realty services provided by:HUNT Real Estate ERA
Listed by:
- Judy Winslow(315) 682 - 1950HUNT Real Estate ERA
MLS#:S1633753
Source:NY_GENRIS
Price summary
- Price:$690,000
- Price per sq. ft.:$216.23
About this home
Rare Combination of Space, Privacy, and Proximity ... City Lights | Jamesville-DeWitt Schools**
If you’ve been searching for room to breathe without giving up convenience, this City Lights home deserves a second look. Set on 4.54 private acres with expansive valley views, 6915 Kassonta Drive offers a lifestyle that’s increasingly hard to find—quiet, open, and connected.
Inside, nearly 4,200 sq ft of finished living space (including a walkout lower level) delivers exceptional flexibility for modern living. Whether you need multiple work-from-home options, guest space, or room to grow, this home adapts beautifully.
The main level is designed for flow and light. A two-story foyer opens to formal living and dining rooms, while French doors lead into the heart of the home—a spacious great room and kitchen with a wood-burning fireplace, center island, built-in workspace, and direct access to the elevated deck overlooking the valley. It’s a setting that feels equally suited for quiet mornings and easy entertaining.
Tucked just off the dining area are a **private front office**, laundry room, half bath, and access to the three-car garage—a layout that simply works for everyday life.
Upstairs, the primary suite offers a calm retreat with a walk-in closet, jacuzzi tub, oversized shower, dual sinks, and private toilet room. Two bedrooms share a connected full bath, while a fourth bedroom with **its own en-suite** provides ideal guest accommodations.
The walkout lower level adds even more value, featuring a large multi-purpose room with extensive storage, a separate office with French doors and shelving, a small bedroom with adjacent full bath, and additional storage—perfect for extended family, recreation, or long-term guests.
Recent improvements include a new roof (2023), exterior paint (2024), and fresh interior paint (2025)—offering peace of mind along with timeless appeal.
With signature views, meaningful updates, and an unbeatable location just minutes from downtown Syracuse, universities, hospitals, and major routes, this home stands out for all the right reasons.
Sometimes the best opportunities are the ones worth revisiting.
Contact an agent
Home facts
- Year built:1999
- Listing ID #:S1633753
- Added:89 day(s) ago
- Updated:February 16, 2026 at 08:30 AM
Rooms and interior
- Bedrooms:5
- Total bathrooms:5
- Full bathrooms:4
- Half bathrooms:1
- Living area:3,191 sq. ft.
Heating and cooling
- Heating:Forced Air, Gas
Structure and exterior
- Roof:Asphalt
- Year built:1999
- Building area:3,191 sq. ft.
- Lot area:4.54 Acres
Schools
- High school:Jamesville-Dewitt High
- Middle school:Jamesville-Dewitt Middle
- Elementary school:Jamesville Elementary
Utilities
- Water:Connected, Public, Water Connected
- Sewer:Septic Tank
Finances and disclosures
- Price:$690,000
- Price per sq. ft.:$216.23
- Tax amount:$16,897
New listings near 6915 Kassonta Drive
 $625,000Pending5 beds 5 baths2,920 sq. ft.
$625,000Pending5 beds 5 baths2,920 sq. ft.5103 Hardstone Road, Jamesville, NY 13078
MLS# S1661105Listed by: BERKSHIRE HATHAWAY CNY REALTY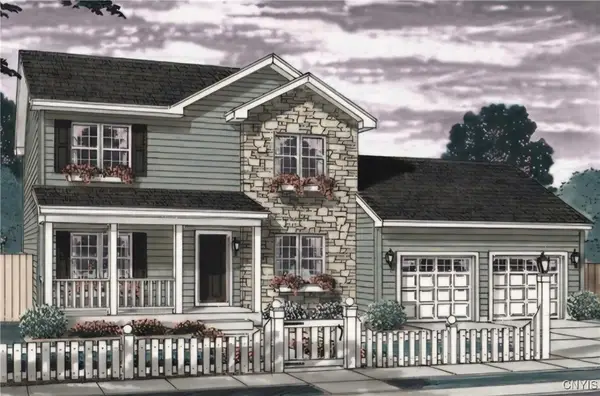 $599,900Active-- beds -- baths1,960 sq. ft.
$599,900Active-- beds -- baths1,960 sq. ft.1077 Nottingham Road, Jamesville, NY 13078
MLS# S1657105Listed by: ACROPOLIS REALTY GROUP LLC $609,900Active4 beds 3 baths2,120 sq. ft.
$609,900Active4 beds 3 baths2,120 sq. ft.4430 Gray Wing Lane, Jamesville, NY 13078
MLS# S1660851Listed by: CORDELLE REALTY $590,000Pending4 beds 3 baths2,190 sq. ft.
$590,000Pending4 beds 3 baths2,190 sq. ft.5771 Eclipse Drive, Jamesville, NY 13078
MLS# S1659618Listed by: REAL BROKER NY LLC $510,000Active4 beds 3 baths3,872 sq. ft.
$510,000Active4 beds 3 baths3,872 sq. ft.4485 Apulia Road, Jamesville, NY 13078
MLS# S1656486Listed by: REAL BROKER NY LLC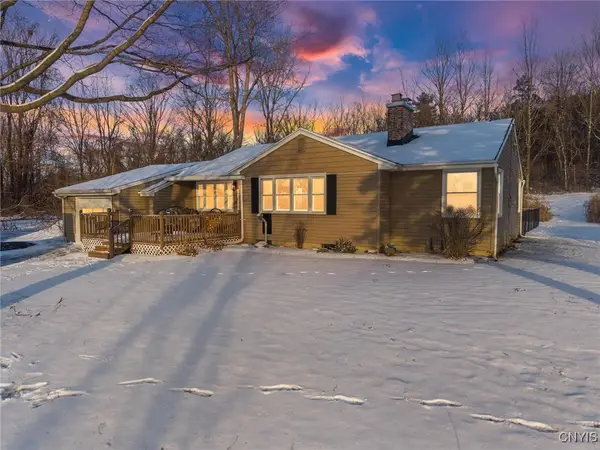 $249,900Pending3 beds 2 baths1,732 sq. ft.
$249,900Pending3 beds 2 baths1,732 sq. ft.3876 Kennedy Road, Nedrow, NY 13120
MLS# S1660105Listed by: SKINNER & ASSOC. REALTY LLC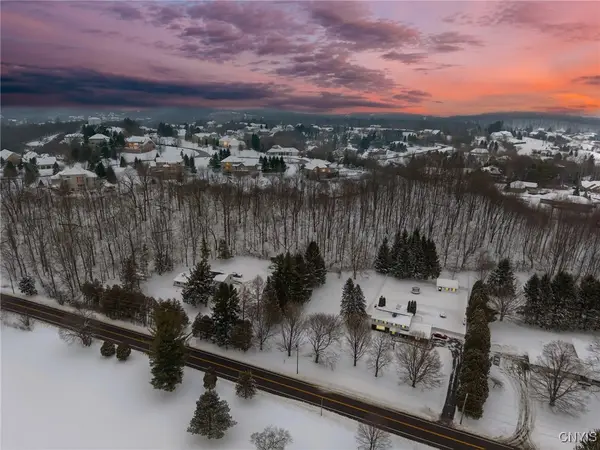 $199,900Active1.37 Acres
$199,900Active1.37 Acres1077 Nottingham Road, Jamesville, NY 13078
MLS# S1657636Listed by: ACROPOLIS REALTY GROUP LLC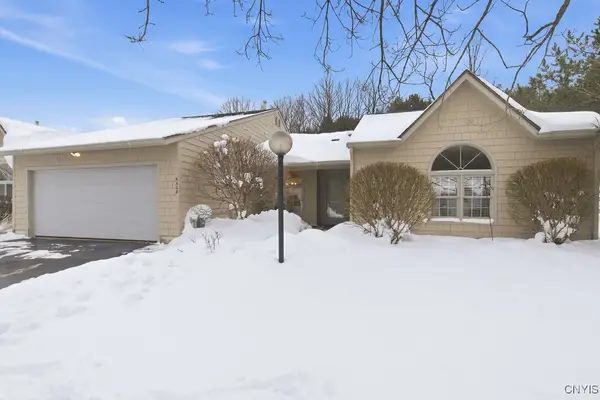 Listed by ERA$329,900Pending2 beds 2 baths1,624 sq. ft.
Listed by ERA$329,900Pending2 beds 2 baths1,624 sq. ft.6308 Hamlet Crest, Jamesville, NY 13078
MLS# S1656516Listed by: HUNT REAL ESTATE ERA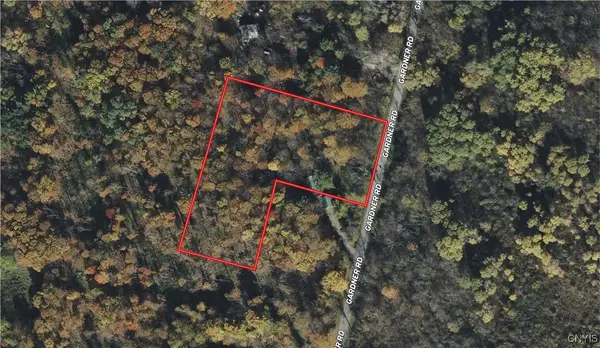 $38,000Pending2.72 Acres
$38,000Pending2.72 Acres3119 Gardner Road, Pompey, NY 13138
MLS# S1656971Listed by: CANAAN REALTY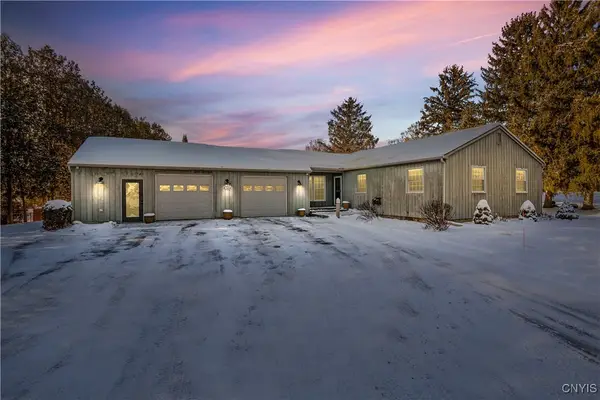 Listed by ERA$475,000Active3 beds 3 baths2,106 sq. ft.
Listed by ERA$475,000Active3 beds 3 baths2,106 sq. ft.4257 Taylor Road, Jamesville, NY 13078
MLS# S1654126Listed by: HUNT REAL ESTATE ERA

