7040 Whitney Farm Lane, Jamesville, NY 13078
Local realty services provided by:HUNT Real Estate ERA
Listed by:
- Robin Curtis(315) 317 - 3235HUNT Real Estate ERA
MLS#:S1641063
Source:NY_GENRIS
Price summary
- Price:$1,450,000
About this home
Whitney Farm Estates offers another luxurious design by Stone Hammer Homes and builders, Jeremy and Chris Doran. This "to be built" corresponds to land listing #S1626386.
Step into luxury with “The Dogwood,” an exceptional new build by Stone Hammer Homes. This 3-bedroom, 2½-bath home showcases superior craftsmanship and timeless design. Inside, you’ll find 8" white oak flooring, a coffered ceiling in the living room, and a floor-to-ceiling stone fireplace with custom white oak built-ins. Expansive windows with sleek black frames fill the home with natural light, highlighting the quartzite countertops found throughout. The gourmet kitchen features GE Monogram appliances, including a paneled refrigerator and freezer for a seamless, high-end look. The open dining and living areas create a perfect flow for entertaining. The first-floor owner’s suite offers a spa-like retreat with a freestanding soaking tub, walk-in shower, and heated floors. Upstairs, you'll find two spacious guest rooms, a lush full bath and a versatile loft that opens to a private balcony. Optional highlights include California Closets, LP Smart Siding, a custom Trex deck overlooking your natural and wooded surroundings, a water filtration system and plumbing rough-in for a full bath in the basement.
With Stone Hammer Homes, every detail of your custom designed home in Whitney Farm Estates will be thoughtfully designed for modern comfort and style. Pricing is highly approximate and all specs and images reflect a previously built model home. Whitney Farm Estates is in the Fayetteville Manlius School System and just minutes to downtown, hospitals, universities and highways.
Contact an agent
Home facts
- Year built:2026
- Listing ID #:S1641063
- Added:107 day(s) ago
- Updated:February 11, 2026 at 03:49 PM
Rooms and interior
- Bedrooms:3
- Total bathrooms:3
- Full bathrooms:2
- Half bathrooms:1
Heating and cooling
- Cooling:Central Air
- Heating:Forced Air
Structure and exterior
- Roof:Asphalt, Shingle
- Year built:2026
- Lot area:5.49 Acres
Schools
- High school:Fayetteville-Manlius Senior High
Utilities
- Water:Well
- Sewer:Septic Tank
Finances and disclosures
- Price:$1,450,000
- Tax amount:$981
New listings near 7040 Whitney Farm Lane
 $625,000Pending5 beds 5 baths2,920 sq. ft.
$625,000Pending5 beds 5 baths2,920 sq. ft.5103 Hardstone Road, Jamesville, NY 13078
MLS# S1661105Listed by: BERKSHIRE HATHAWAY CNY REALTY- New
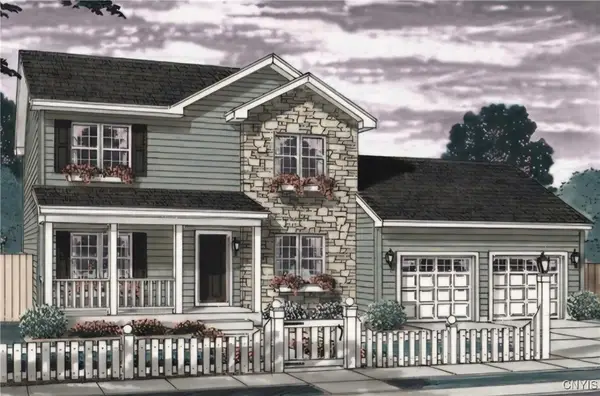 $599,900Active-- beds -- baths1,960 sq. ft.
$599,900Active-- beds -- baths1,960 sq. ft.1077 Nottingham Road, Jamesville, NY 13078
MLS# S1657105Listed by: ACROPOLIS REALTY GROUP LLC - New
 $609,900Active4 beds 3 baths2,120 sq. ft.
$609,900Active4 beds 3 baths2,120 sq. ft.4430 Gray Wing Lane, Jamesville, NY 13078
MLS# S1660851Listed by: CORDELLE REALTY  $590,000Pending4 beds 3 baths2,190 sq. ft.
$590,000Pending4 beds 3 baths2,190 sq. ft.5771 Eclipse Drive, Jamesville, NY 13078
MLS# S1659618Listed by: REAL BROKER NY LLC- New
 $510,000Active4 beds 3 baths3,872 sq. ft.
$510,000Active4 beds 3 baths3,872 sq. ft.4485 Apulia Road, Jamesville, NY 13078
MLS# S1656486Listed by: REAL BROKER NY LLC 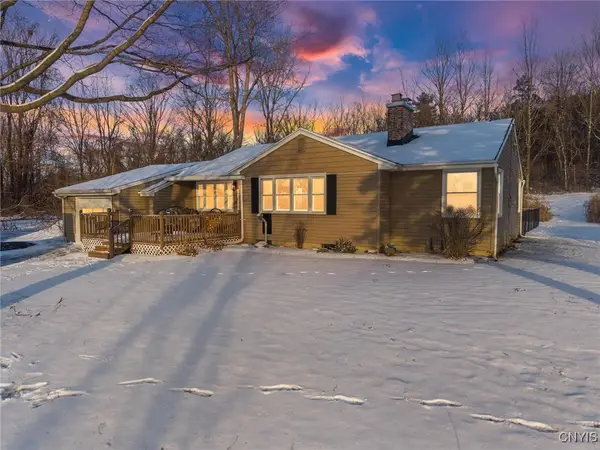 $249,900Pending3 beds 2 baths1,732 sq. ft.
$249,900Pending3 beds 2 baths1,732 sq. ft.3876 Kennedy Road, Nedrow, NY 13120
MLS# S1660105Listed by: SKINNER & ASSOC. REALTY LLC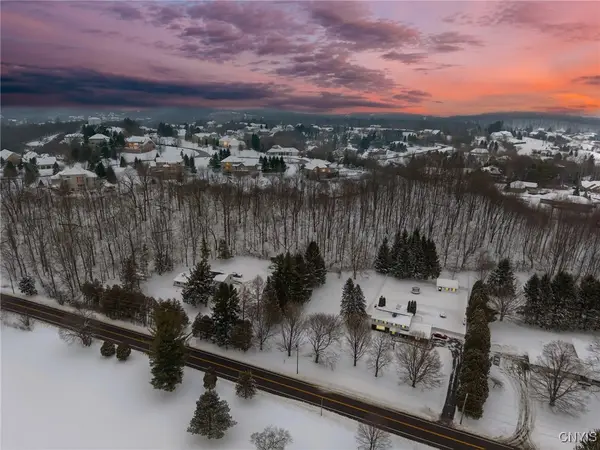 $199,900Active1.37 Acres
$199,900Active1.37 Acres1077 Nottingham Road, Jamesville, NY 13078
MLS# S1657636Listed by: ACROPOLIS REALTY GROUP LLC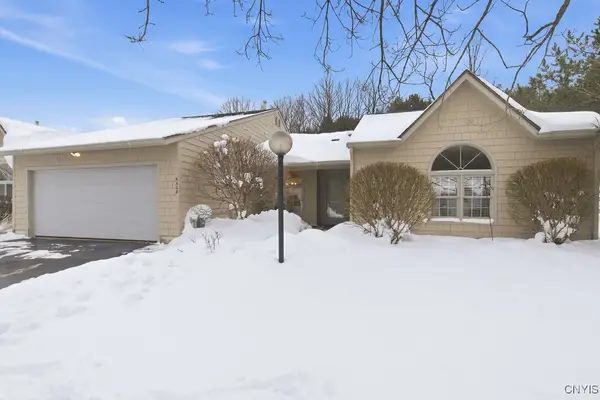 Listed by ERA$329,900Pending2 beds 2 baths1,624 sq. ft.
Listed by ERA$329,900Pending2 beds 2 baths1,624 sq. ft.6308 Hamlet Crest, Jamesville, NY 13078
MLS# S1656516Listed by: HUNT REAL ESTATE ERA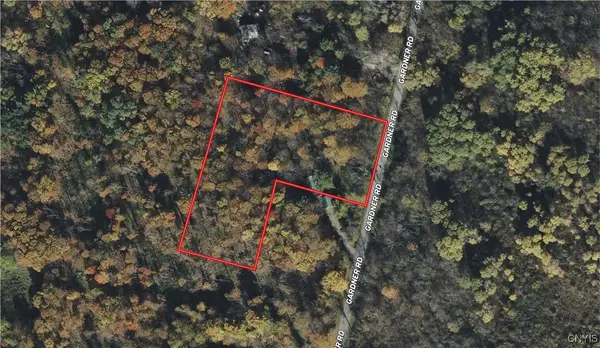 $38,000Pending2.72 Acres
$38,000Pending2.72 Acres3119 Gardner Road, Pompey, NY 13138
MLS# S1656971Listed by: CANAAN REALTY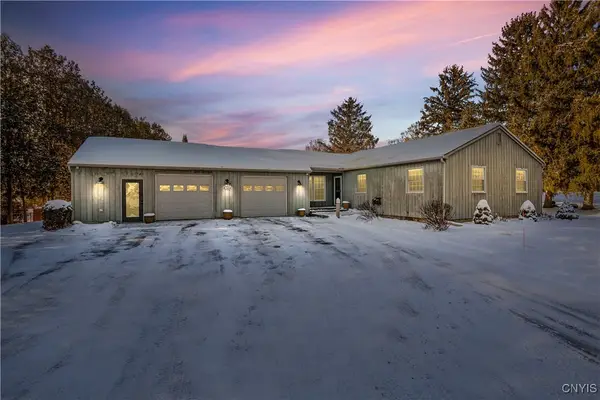 Listed by ERA$475,000Active3 beds 3 baths2,106 sq. ft.
Listed by ERA$475,000Active3 beds 3 baths2,106 sq. ft.4257 Taylor Road, Jamesville, NY 13078
MLS# S1654126Listed by: HUNT REAL ESTATE ERA

