581 Hessinger Lare Road, Jeffersonville, NY 12748
Local realty services provided by:ERA Insite Realty Services
581 Hessinger Lare Road,Jeffersonville, NY 12748
$485,000
- 3 Beds
- 4 Baths
- 3,000 sq. ft.
- Single family
- Pending
Listed by:dawn j. curreri
Office:eagle valley realty
MLS#:822876
Source:OneKey MLS
Price summary
- Price:$485,000
- Price per sq. ft.:$161.67
About this home
Great Location! This Unique Stone-Sided Contemporary Home Has A Tiled Entryway, An Open Kitchen And Dining Area With A Large Island, And Ample Cabinetry. The Living Room Features A Stone Fireplace, There Is An Office, A Sunny Family Room (Potential Fourth Bedroom), Laundry Facilities, And A Half Bath. The Second Floor Has A Spacious Primary Bedroom With A Walk-In Closet, A Generous Bath With A Jacuzzi Tub, Double Sinks, And A Glass-Enclosed Shower. There's Also An Extra Room For A Sitting Area Or Workspace, Two More Bedrooms, And Another Full Bath. The Basement Includes A Bonus Room, Full Bath, Storage Area, And A Two-Car Garage With Two Wood Stoves For Auxuilary Heat On Those Chilly Winter Nights. Set On Over 14 Acres. The Property Boasts An Inground Swimming Pool (Needing TLC) With A Covered Patio. Lovely Countryside Views Surrounded By Woods—A Dream Location! This One-of-a-Kind Home Awaits Its Next Owner To Relish The Catskills' Solitude And Beauty. Call Today To Schedule Your Private Viewing.
Contact an agent
Home facts
- Year built:1986
- Listing ID #:822876
- Added:226 day(s) ago
- Updated:September 25, 2025 at 01:28 PM
Rooms and interior
- Bedrooms:3
- Total bathrooms:4
- Full bathrooms:3
- Half bathrooms:1
- Living area:3,000 sq. ft.
Heating and cooling
- Heating:Baseboard, Electric
Structure and exterior
- Year built:1986
- Building area:3,000 sq. ft.
- Lot area:14.33 Acres
Schools
- High school:Sullivan West High School At Lake Huntington
- Middle school:SULLIVAN WEST HIGH SCHOOL AT LAKE HUNTINGTON
- Elementary school:Sullivan West Elementary
Utilities
- Water:Well
- Sewer:Septic Tank
Finances and disclosures
- Price:$485,000
- Price per sq. ft.:$161.67
- Tax amount:$13,087 (2025)
New listings near 581 Hessinger Lare Road
- New
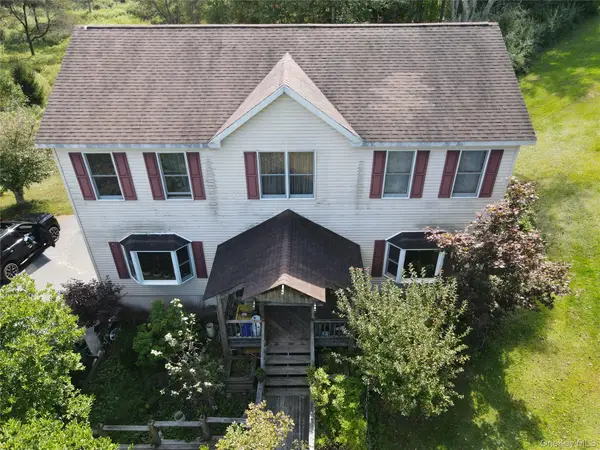 $429,900Active4 beds 3 baths2,464 sq. ft.
$429,900Active4 beds 3 baths2,464 sq. ft.21 County Road 164, Jeffersonville, NY 12748
MLS# 916560Listed by: THE MAXX GROUP LLC 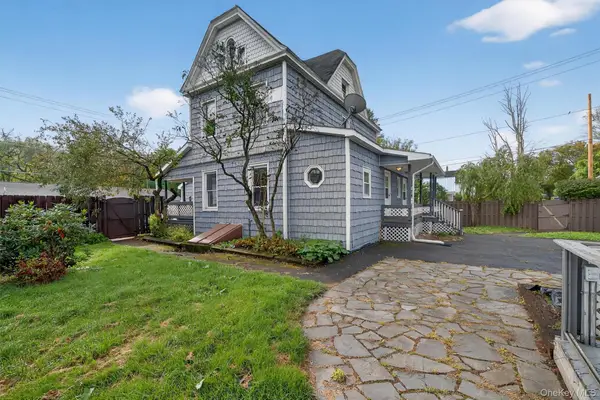 $299,000Active3 beds 2 baths2,320 sq. ft.
$299,000Active3 beds 2 baths2,320 sq. ft.2 County Road 164, Jeffersonville, NY 12748
MLS# 910602Listed by: HOMESMART HOMES & ESTATES- Open Sat, 12:15 to 2:15pm
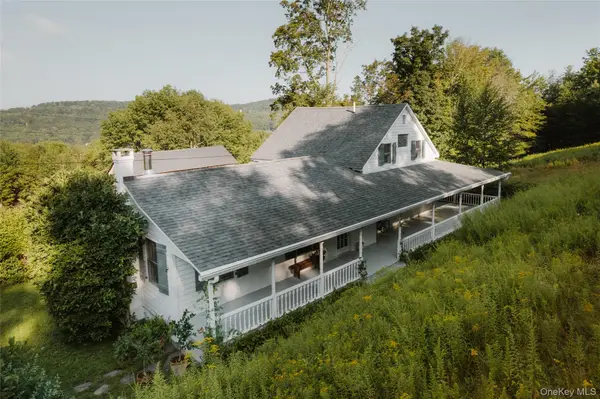 $735,000Active3 beds 2 baths2,400 sq. ft.
$735,000Active3 beds 2 baths2,400 sq. ft.292 Sander Road, Jeffersonville, NY 12748
MLS# 902896Listed by: CORCORAN MH, LLC 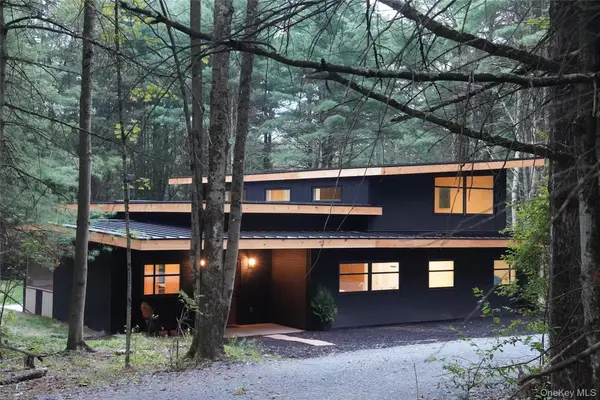 $995,000Active3 beds 3 baths2,700 sq. ft.
$995,000Active3 beds 3 baths2,700 sq. ft.233 Goldsmith Road, Jeffersonville, NY 12748
MLS# 902758Listed by: HOMECOIN.COM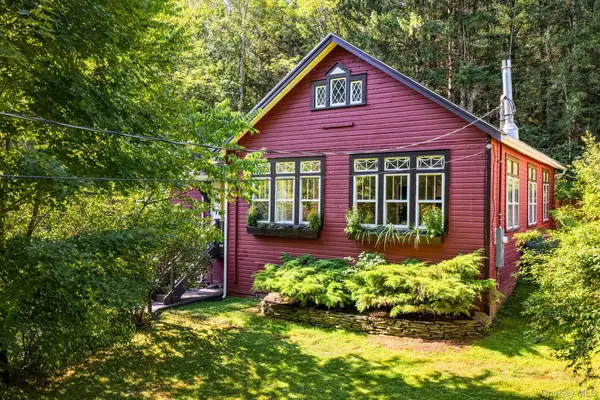 $340,000Active3 beds 1 baths1,780 sq. ft.
$340,000Active3 beds 1 baths1,780 sq. ft.714 E Hill Road, Jeffersonville, NY 12748
MLS# 902117Listed by: CENTURY 21 GEBA REALTY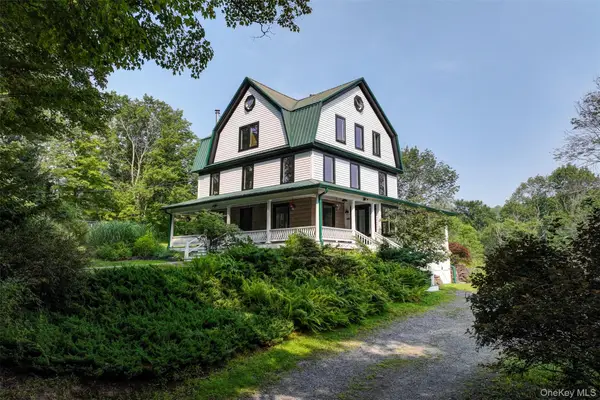 $899,000Active6 beds 3 baths2,688 sq. ft.
$899,000Active6 beds 3 baths2,688 sq. ft.145 Likel Road, Jeffersonville, NY 12748
MLS# 899861Listed by: COUNTRY HOUSE REALTY INC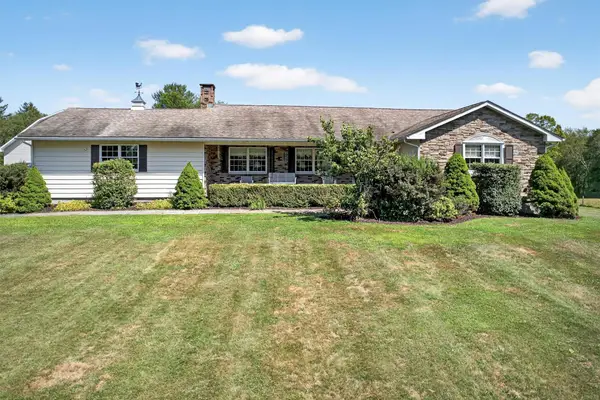 $649,000Active3 beds 3 baths1,568 sq. ft.
$649,000Active3 beds 3 baths1,568 sq. ft.202 Behr Road, Jeffersonville, NY 12748
MLS# 895226Listed by: RURAL CONNECTION INC.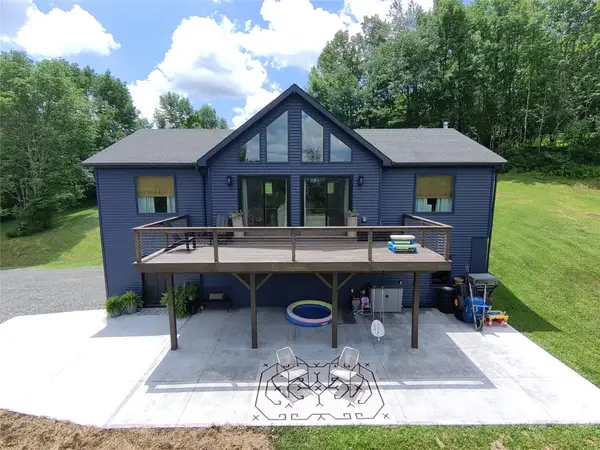 $579,000Pending2 beds 2 baths1,404 sq. ft.
$579,000Pending2 beds 2 baths1,404 sq. ft.178 Grebel Road, Jeffersonville, NY 12748
MLS# 889392Listed by: LAND AND WATER REALTY LLC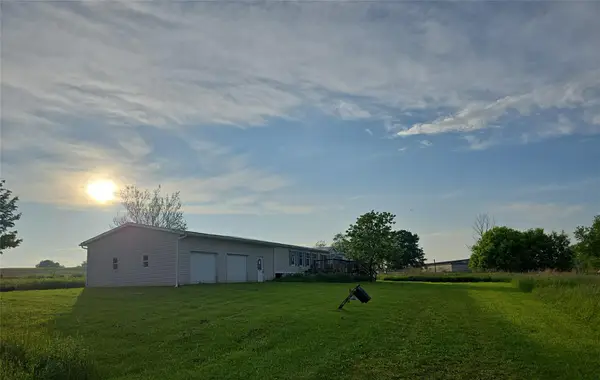 $105,000Pending3 beds 3 baths2,430 sq. ft.
$105,000Pending3 beds 3 baths2,430 sq. ft.28 Schaefer Road, Jeffersonville, NY 12748
MLS# 876120Listed by: 1ST CLASS REALTY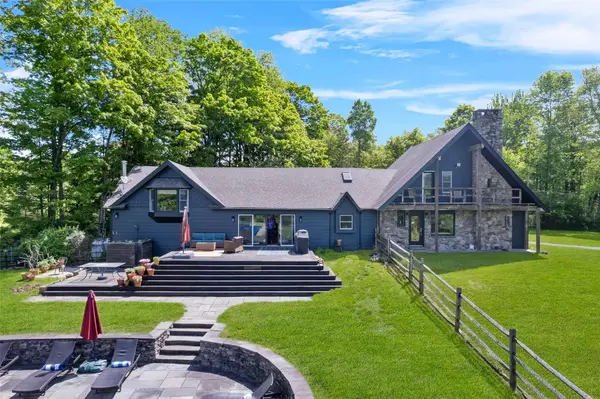 $979,000Pending4 beds 2 baths2,900 sq. ft.
$979,000Pending4 beds 2 baths2,900 sq. ft.281 Hubert Road, Jeffersonville, NY 12748
MLS# 867278Listed by: KELLER WILLIAMS HUDSON VALLEY
