9093 Route 23a, Jewett, NY 12444
Local realty services provided by:Bon Anno Realty ERA Powered
9093 Route 23a,Jewett, NY 12444
$599,000
- 4 Beds
- 2 Baths
- 1,859 sq. ft.
- Single family
- Active
Listed by: megan collum
Office: anatole house llc.
MLS#:801820
Source:OneKey MLS
Price summary
- Price:$599,000
- Price per sq. ft.:$322.22
About this home
Set on a sunny knoll in prime Catskills ski country, Rusk Mountain House offers historic charm and modern amenities - plus 3 picturesque acres, with private creek access and epic mountain vistas. Lovingly hand-restored by its current owners, the nearly 2000sf antique farmhouse offers a flexible floor plan, easily accommodating versatile uses - from daily living, to working, creating, and entertaining.
The highlight of the main level is a large, bright kitchen that opens into a sunny sitting room, with wood burning fireplace and glass sliders that lead out to the rear yard. These adjoining rooms enjoy stunning views of the mountain landscape, and a scenic meadow path that meanders through the rear acreage down to the creek.
The custom kitchen houses an oversized island with storage, seating, and plenty of prep surface. It also features stainless steel appliances, including a dishwasher, 6-burner stove, and vent hood. Beyond the kitchen is a mud room with laundry, and side entry. This area has built-in ski racks, and plenty of storage for boots and other winter accessories. And also includes access to the first floor bathroom, with an original clawfoot tub - perfect for aprés ski soaks.
The main level also features a welcoming front entry, open-flow dining area with bay window, and cozy den with built-in bar - all with gleaming original wood floors. Up the central stairwell, with classic curved wood banister, are four bedrooms and another full bath. This second full bathroom has a tiled walk-in shower with glass enclosure, and built-in shelving for storage. The upper level also features wood floors throughout, and access to a walk-up attic.
This modern mountain homestead received many updates over the past 4 years - including spray foam insulation, Hardie plank siding, an EV charger, and double-pane windows and doors throughout. The sellers also made many improvements outside the home, like planting fruit trees & berry bushes, creating a kids playscape with geodesic jungle gym/hammock, and shoring up the old barn to preserve it for a future owners imagination.
Rusk Mountain House offers the upstate trifecta of character, views, and location. Just a 4 min drive from shopping, dining, and more in the village of Hunter - and of course, the popular ski destination, with a summit elevation of 3,200 ft. Come see this ideal mix of classic charm and modern convenience for yourself, at the Open House this weekend: Sat, 12/7, 11am-2pm!
Contact an agent
Home facts
- Year built:1870
- Listing ID #:801820
- Added:435 day(s) ago
- Updated:February 12, 2026 at 06:28 PM
Rooms and interior
- Bedrooms:4
- Total bathrooms:2
- Full bathrooms:2
- Living area:1,859 sq. ft.
Heating and cooling
- Heating:Baseboard, Wood
Structure and exterior
- Year built:1870
- Building area:1,859 sq. ft.
- Lot area:3 Acres
Schools
- High school:Hunter-Tannersville Middle/High Sch
- Middle school:Hunter-Tannersville Middle/High Sch
- Elementary school:Hunter Elementary School
Utilities
- Sewer:Septic Tank
Finances and disclosures
- Price:$599,000
- Price per sq. ft.:$322.22
- Tax amount:$6,266 (2024)
New listings near 9093 Route 23a
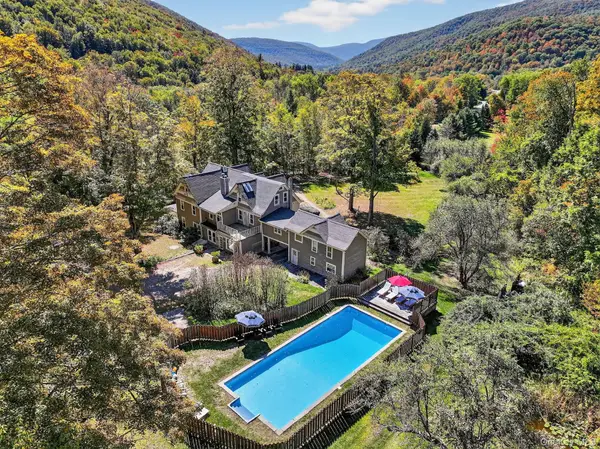 $1,795,000Active7 beds 5 baths4,802 sq. ft.
$1,795,000Active7 beds 5 baths4,802 sq. ft.1739 Ny-214, Hunter, NY 12442
MLS# 951769Listed by: WILLIAM PITT SOTHEBYS INT RLTY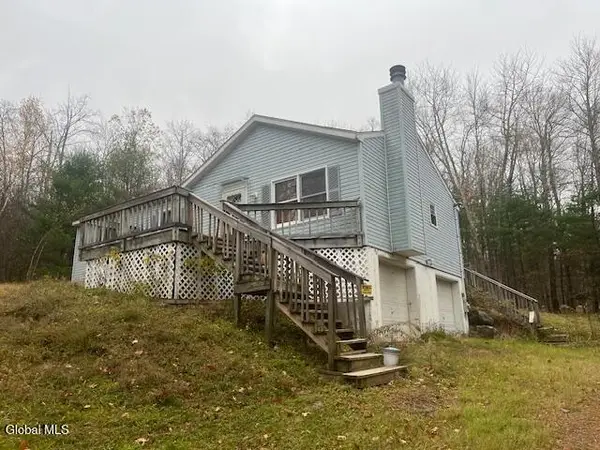 $325,000Active2 beds 2 baths1,144 sq. ft.
$325,000Active2 beds 2 baths1,144 sq. ft.40 Lawrence Road, Jewett, NY 12444
MLS# 202529706Listed by: NEWCOMB REALTY GROUP LLC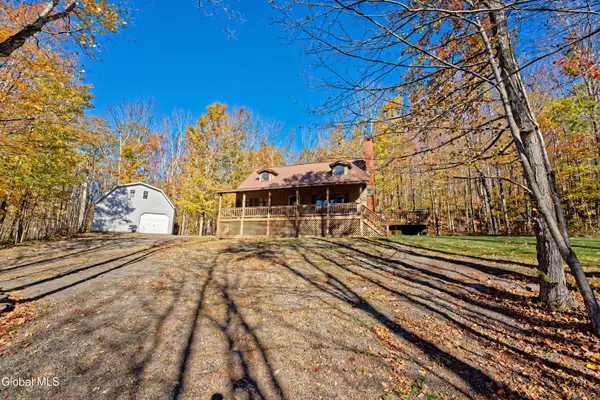 Listed by ERA$559,900Pending4 beds 2 baths1,960 sq. ft.
Listed by ERA$559,900Pending4 beds 2 baths1,960 sq. ft.168 Acorn Drive, Jewett, NY 12444
MLS# 202528067Listed by: HUNT ERA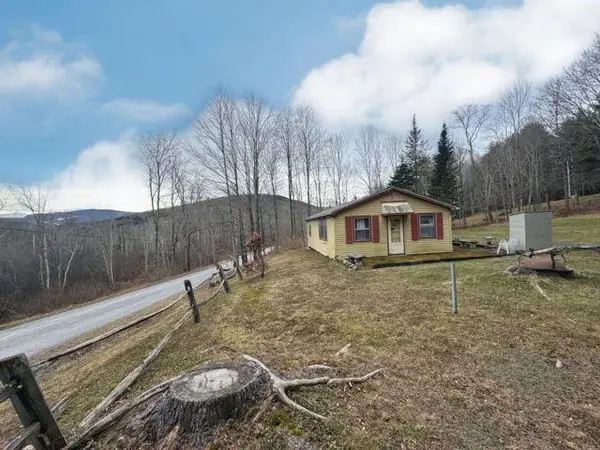 $250,000Active2 beds 1 baths844 sq. ft.
$250,000Active2 beds 1 baths844 sq. ft.49 Ryan Road, Hunter, NY 12442
MLS# 496483Listed by: RE/MAX ELITE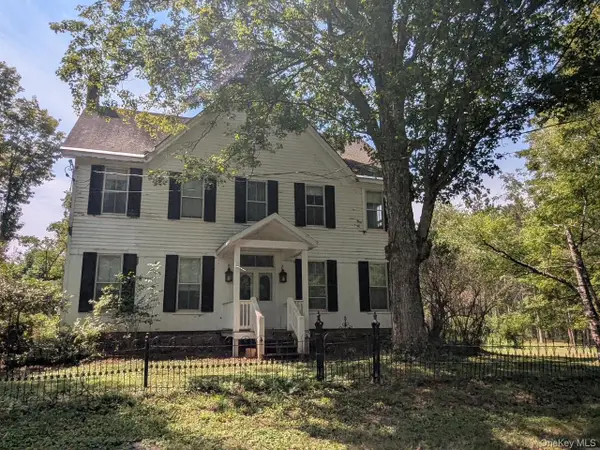 $799,000Active6 beds 2 baths4,294 sq. ft.
$799,000Active6 beds 2 baths4,294 sq. ft.293 Carl Road, Jewett, NY 12444
MLS# 848392Listed by: EXIT REALTY PREMIER $329,900Active6 beds 4 baths3,494 sq. ft.
$329,900Active6 beds 4 baths3,494 sq. ft.169 Route 17, Jewett, NY 12444
MLS# 202429709Listed by: M J J REALTY Listed by ERA$169,000Active7 Acres
Listed by ERA$169,000Active7 Acres219 Bailey Road, Jewett, NY 12444
MLS# H6244115Listed by: ERA INSITE REALTY SERVICES

