25 Moseman Avenue, Katonah, NY 10536
Local realty services provided by:ERA Insite Realty Services
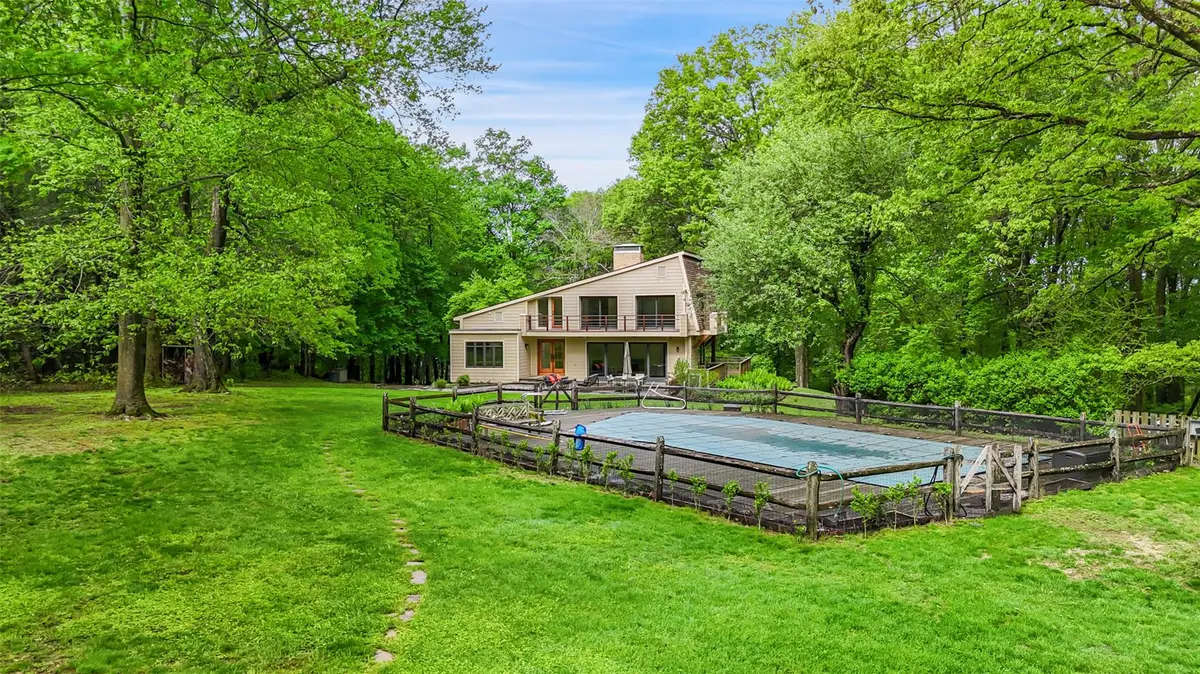
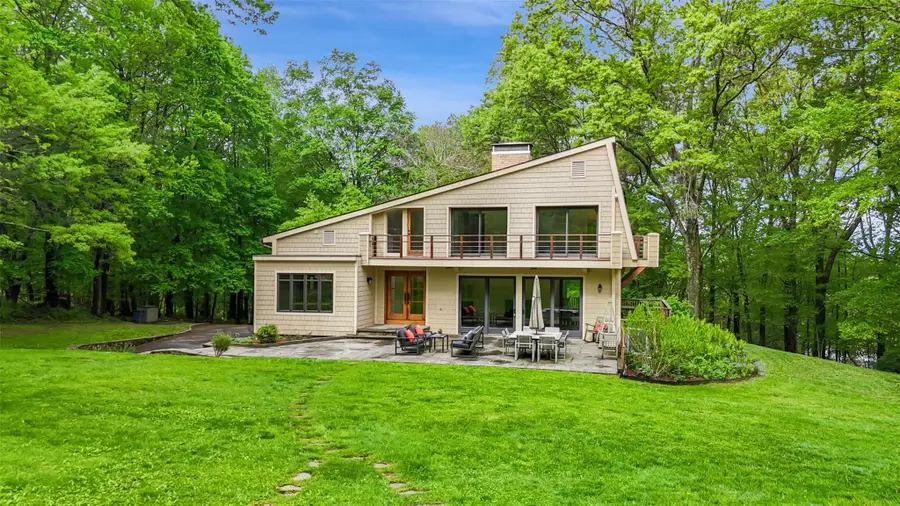
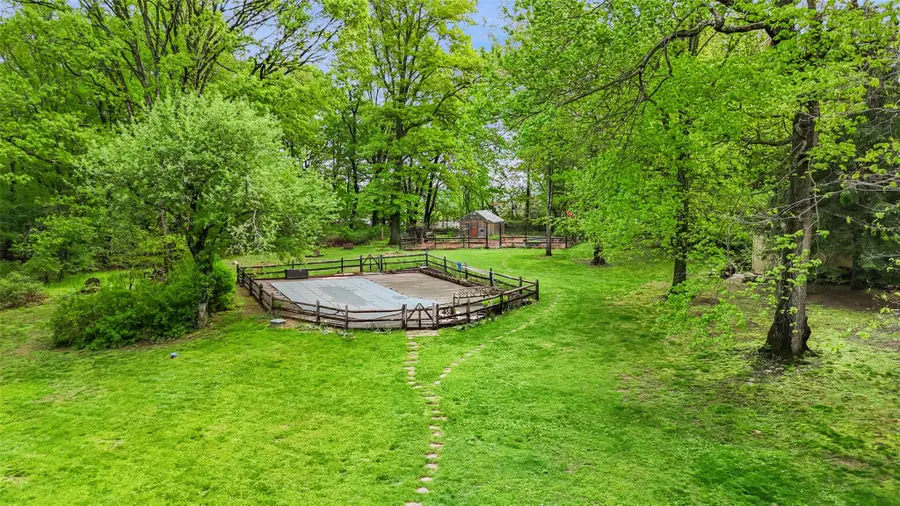
25 Moseman Avenue,Katonah, NY 10536
$1,199,000
- 4 Beds
- 4 Baths
- 2,505 sq. ft.
- Single family
- Pending
Listed by:lisa l. fitz
Office:ginnel real estate
MLS#:831943
Source:One Key MLS
Price summary
- Price:$1,199,000
- Price per sq. ft.:$386.15
About this home
Hilltop Modern. Striking and sophisticated with light and bright spaces, clean lines and dramatic angles. Stunning interior with walls of glass, vaulted ceilings and an open floorplan. Intriguing multi-level design. Sunken Living Room with vaulted beamed ceiling, fireplace and doors to deck and rear terrace allowing for a truly indoor-outdoor lifestyle. Sleek and practical Kitchen with Breakfast Area, white cabinetry, Quartz counters and a teak-covered center island. Airy Dining Room with high ceiling and window wall. Warm and inviting Den with fireplace and doors to covered deck. Four Bedrooms including Primary Suite with doors to deck and private Bath. Lower Level with separate Office and large Recreation Room. Long drive to peaceful, private oasis. Three picturesque acres with old stone walls, level lawns and natural woodlands. Heated pool. Garden and shed. Conveniently located with easy access to Somers, Katonah and commuting arteries.
Contact an agent
Home facts
- Year built:1965
- Listing Id #:831943
- Added:93 day(s) ago
- Updated:July 18, 2025 at 08:39 PM
Rooms and interior
- Bedrooms:4
- Total bathrooms:4
- Full bathrooms:2
- Half bathrooms:2
- Living area:2,505 sq. ft.
Heating and cooling
- Cooling:Central Air
- Heating:Hot Water, Propane
Structure and exterior
- Year built:1965
- Building area:2,505 sq. ft.
- Lot area:3.24 Acres
Schools
- High school:Somers Senior High School
- Middle school:Somers Middle School
- Elementary school:Primrose
Utilities
- Water:Well
- Sewer:Septic Tank
Finances and disclosures
- Price:$1,199,000
- Price per sq. ft.:$386.15
- Tax amount:$21,471 (2024)
New listings near 25 Moseman Avenue
- New
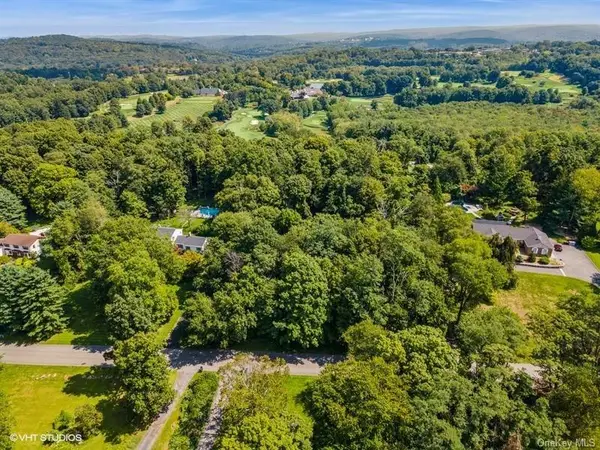 $439,000Active1.84 Acres
$439,000Active1.84 Acres11 Louis Drive, Katonah, NY 10536
MLS# 901540Listed by: REAL BROKER NY LLC - Coming SoonOpen Sun, 12 to 2pm
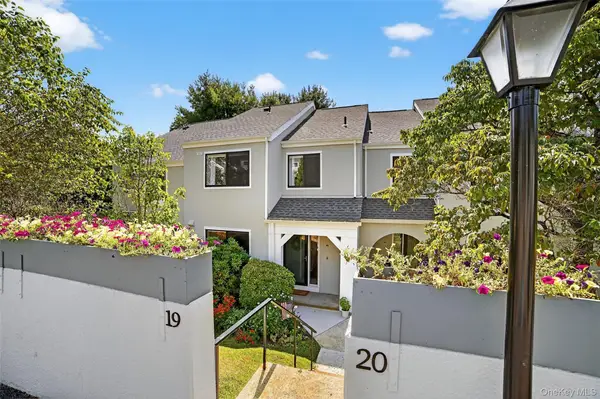 $650,000Coming Soon2 beds 3 baths
$650,000Coming Soon2 beds 3 baths19 Wildwood Road #19, Katonah, NY 10536
MLS# 893507Listed by: WILLIAM RAVEIS REAL ESTATE - New
 $1,099,000Active5 beds 5 baths4,380 sq. ft.
$1,099,000Active5 beds 5 baths4,380 sq. ft.6 Van Rensselaer Road, Katonah, NY 10536
MLS# 899807Listed by: RE/MAX CLASSIC REALTY - New
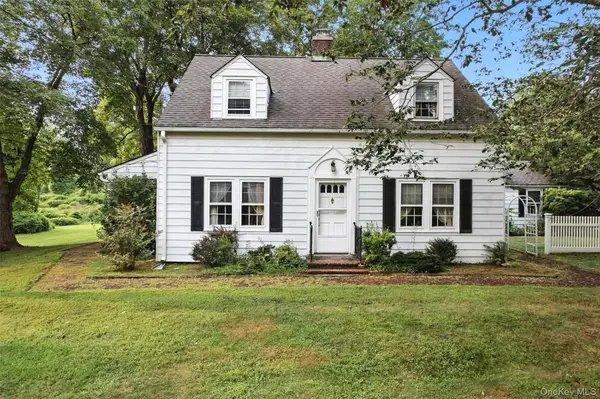 $718,000Active3 beds 2 baths1,851 sq. ft.
$718,000Active3 beds 2 baths1,851 sq. ft.187 Todd Road, Katonah, NY 10536
MLS# 898392Listed by: JULIA B FEE SOTHEBYS INT. RLTY 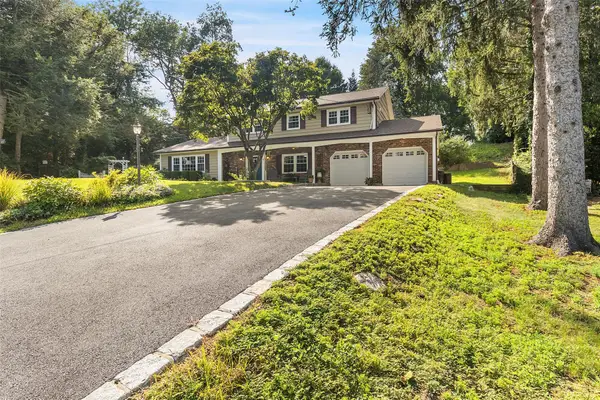 $1,125,000Active4 beds 3 baths2,674 sq. ft.
$1,125,000Active4 beds 3 baths2,674 sq. ft.27 Mcqueen Street, Katonah, NY 10536
MLS# 892961Listed by: COLDWELL BANKER REALTY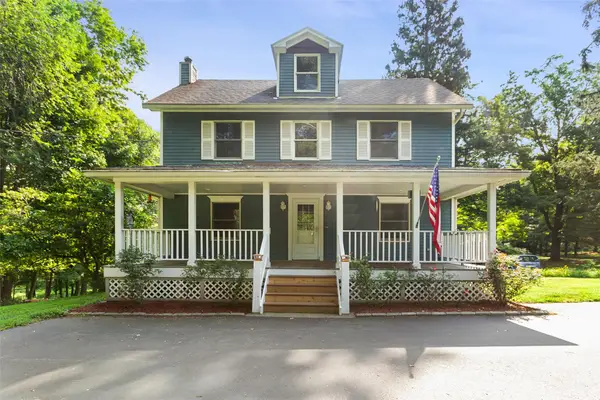 $739,000Active3 beds 3 baths1,944 sq. ft.
$739,000Active3 beds 3 baths1,944 sq. ft.40 Wood Street, Katonah, NY 10536
MLS# 885888Listed by: COLDWELL BANKER REALTY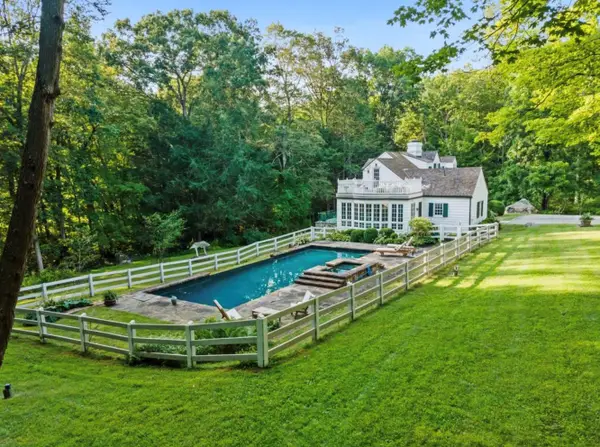 $1,750,000Pending4 beds 4 baths3,209 sq. ft.
$1,750,000Pending4 beds 4 baths3,209 sq. ft.128 Beaver Dam Road, Katonah, NY 10536
MLS# 893227Listed by: HOULIHAN LAWRENCE INC.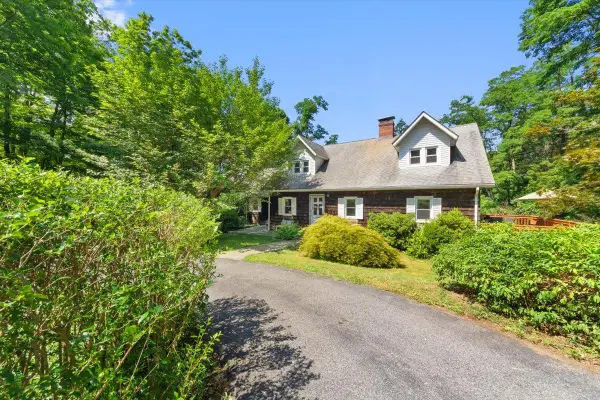 $775,000Active3 beds 2 baths2,080 sq. ft.
$775,000Active3 beds 2 baths2,080 sq. ft.157 Route 100, Katonah, NY 10536
MLS# 894066Listed by: EXP REALTY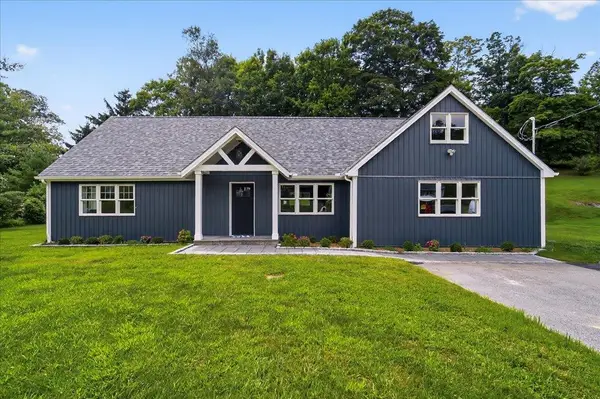 $1,095,000Active3 beds 2 baths2,501 sq. ft.
$1,095,000Active3 beds 2 baths2,501 sq. ft.64 Meadow Lane, Katonah, NY 10536
MLS# 886032Listed by: GINER REAL ESTATE INC.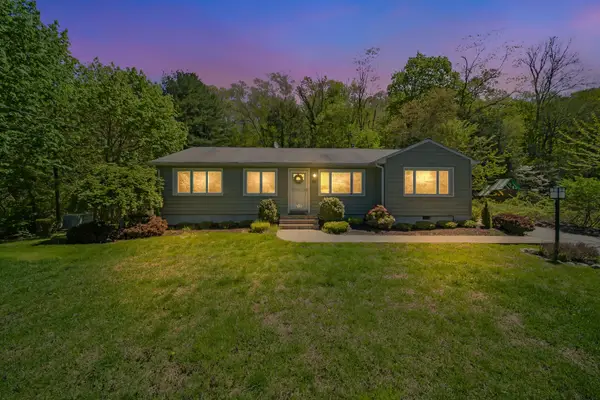 $825,000Active3 beds 3 baths2,020 sq. ft.
$825,000Active3 beds 3 baths2,020 sq. ft.63 Meadow Lane, Katonah, NY 10536
MLS# 890600Listed by: EXP REALTY
