310 Mt Holly Road, Katonah, NY 10536
Local realty services provided by:ERA Insite Realty Services
Listed by: carine nowak, cate a. hegarty
Office: compass greater ny, llc.
MLS#:878608
Source:OneKey MLS
Price summary
- Price:$1,995,000
- Price per sq. ft.:$1,680.71
About this home
A Once-in-a-Generation Estate Opportunity on Mt. Holly Road, Katonah-Lewisboro School District. Set on four pastoral acres in one of Northern Westchester’s most iconic and sought-after addresses, Bellwether Farm presents an exceptionally rare development opportunity: the chance to establish a legacy estate on storied Mt. Holly Road. Defined by rolling meadows, ancient stone walls, and classic white horse fencing, the property evokes the spirit of a bygone era — a return to the quiet elegance of 19th-century farm life. Once a thriving working farm, the land remains a pristine tableau of open, level fields and enduring natural beauty. At the heart of the property stands a curated collection of three historic structures — the Barn, Carriage House, and Milk House — each in various stages of thoughtful restoration by designer Tom Givone and ideal for guest accommodations, creative spaces, or auxiliary living. The Main House has been fully gutted, providing a blank architectural canvas for redevelopment. Together, they offer a rare convergence of heritage and possibility — the opportunity to honor the past while creating a bespoke, multi-structure country estate infused with modern luxury. The Barn, a striking marriage of rustic charm and contemporary upgrades, retains historic details such as wavy glass diamond-paned windows and oversized barn doors. A fully renovated two-bedroom accessory apartment includes an updated kitchen, recessed lighting, and a new full bath. Below, a flexible open studio space with floor-to-ceiling windows and a half bath awaits final transformation. Additional upgrades include new plumbing and electric, Bosch HVAC, Fujitsu mini-splits, and a whole-house generator. A dramatic 26-foot-wide wall of storefront glass has been custom-fabricated to maximize morning light and panoramic views, and is ready for installation at the new owner's discretion. All plans for the Barn have been filed with and permitted by the Town of Bedford. The Carriage House, reimagined from the foundation up, blends original architectural details with modernist sensibility. Large swaths of commercial glass flood the open plan interiors with natural light and create a dramatic contrast with ancient hand-hewn beams, restored antique brick flooring, and original wavy glass windows – ideal for creative living. Cedar shake siding, a standing seam metal roof, new footers, all-new electric, and split-level HVAC provide long-term functionality. All Carriage House plans have been filed with and permitted by the Town of Bedford. The charming and compact Milk House features original beadboard interiors, antique brick floors, and wavy glass windows, all set beneath a new standing-seam metal roof. It is perfectly suited for conversion into a writer’s studio, guest retreat, or garden cottage. The Main House presents an exceptional opportunity to create a custom dream residence from the ground up. For those seeking inspiration, architectural plans for a bespoke modernist home seamlessly integrating stunning architecture into the bucolic landscape are available for consideration. The land has been cleared and improved, with a seven-bedroom septic system approved by the Board of Health, offering a streamlined path to development. Just one hour north of Manhattan, Bellwether Farm is more than land and buildings; it is a pastoral sanctuary, a generational property of rare provenance and potential. In a region celebrated for its distinguished country homes, the opportunity to create a multi-structure compound of this scale and character on Mt. Holly’s historic dirt road is truly vanishing. Current zoning would no longer allow such a development, making this an irreplaceable offering. Visit 310mtholly.com for more information on the property.
Contact an agent
Home facts
- Year built:1850
- Listing ID #:878608
- Added:148 day(s) ago
- Updated:November 15, 2025 at 11:44 AM
Rooms and interior
- Bedrooms:2
- Total bathrooms:1
- Full bathrooms:1
- Living area:1,187 sq. ft.
Heating and cooling
- Cooling:Ductless
- Heating:Heat Pump
Structure and exterior
- Year built:1850
- Building area:1,187 sq. ft.
- Lot area:4 Acres
Schools
- High school:John Jay High School
- Middle school:John Jay Middle School
- Elementary school:Increase Miller Elementary School
Utilities
- Water:Well
- Sewer:Septic Tank
Finances and disclosures
- Price:$1,995,000
- Price per sq. ft.:$1,680.71
- Tax amount:$24,669 (2025)
New listings near 310 Mt Holly Road
- Open Sun, 11am to 2pmNew
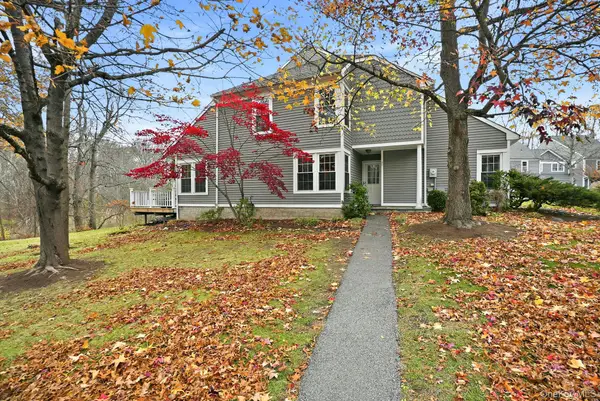 $669,000Active1 beds 2 baths1,350 sq. ft.
$669,000Active1 beds 2 baths1,350 sq. ft.21 Croton Lake Road #20, Katonah, NY 10536
MLS# 934782Listed by: HOULIHAN LAWRENCE INC. - Open Sat, 1 to 3pmNew
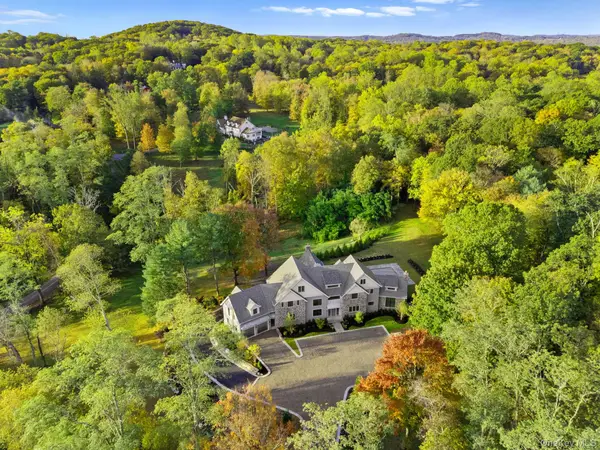 $6,525,000Active5 beds 7 baths8,059 sq. ft.
$6,525,000Active5 beds 7 baths8,059 sq. ft.2 Barry Court, Katonah, NY 10536
MLS# 918753Listed by: BERKSHIRE HATHAWAY HS NY PROP - Open Sat, 12:30 to 2:30pm
 $1,275,000Active4 beds 4 baths2,926 sq. ft.
$1,275,000Active4 beds 4 baths2,926 sq. ft.48 Mustato Road, Katonah, NY 10536
MLS# 928889Listed by: WILLIAM RAVEIS-NEW YORK LLC 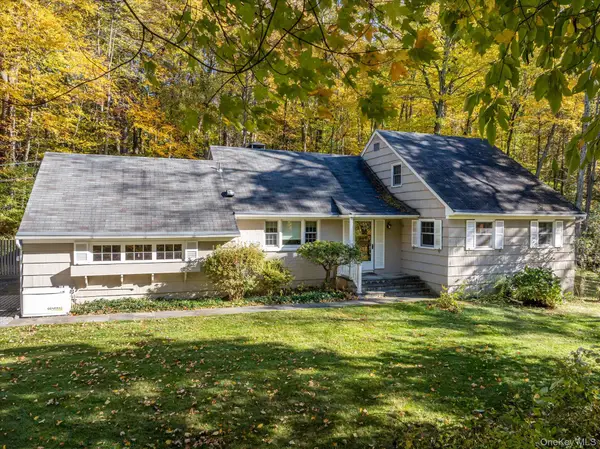 $850,000Active4 beds 3 baths1,944 sq. ft.
$850,000Active4 beds 3 baths1,944 sq. ft.131 Allison Road, Katonah, NY 10536
MLS# 925022Listed by: WILLIAM RAVEIS-NEW YORK LLC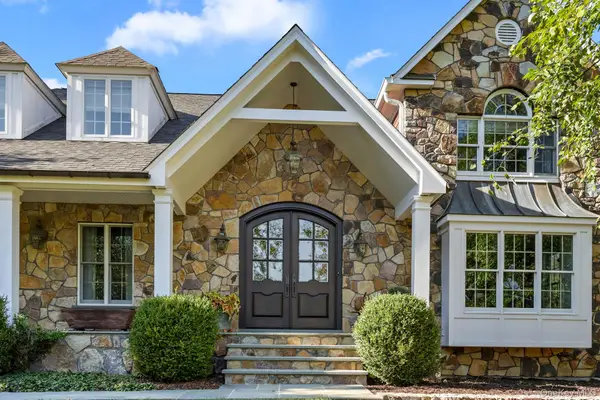 $1,449,000Pending4 beds 4 baths4,649 sq. ft.
$1,449,000Pending4 beds 4 baths4,649 sq. ft.21 Adams Farm Road, Katonah, NY 10536
MLS# 918501Listed by: WILLIAM RAVEIS REAL ESTATE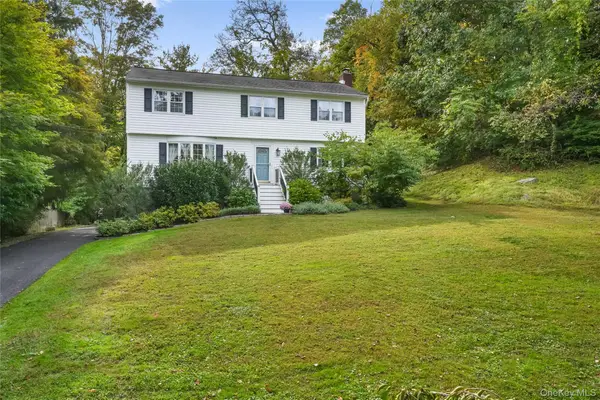 $1,095,000Pending4 beds 3 baths2,100 sq. ft.
$1,095,000Pending4 beds 3 baths2,100 sq. ft.5 Rockledge Road, Katonah, NY 10536
MLS# 918602Listed by: COMPASS GREATER NY, LLC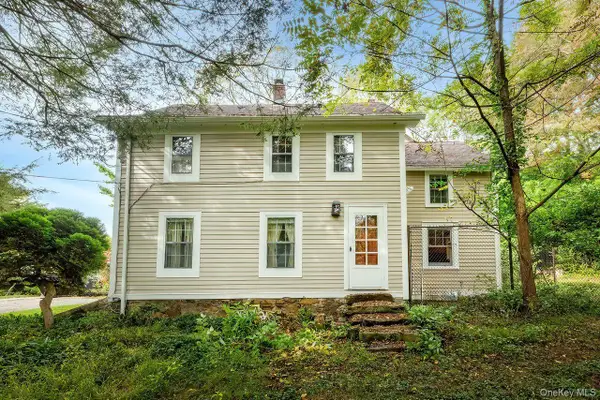 $925,000Active4 beds 3 baths2,696 sq. ft.
$925,000Active4 beds 3 baths2,696 sq. ft.127 Route 100, Katonah, NY 10536
MLS# 919327Listed by: RE/MAX PRESTIGE PROPERTIES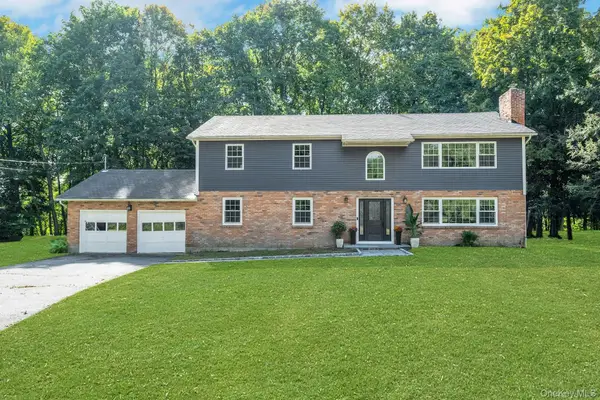 $1,250,000Active5 beds 4 baths3,384 sq. ft.
$1,250,000Active5 beds 4 baths3,384 sq. ft.31 Old Deer Park Road, Katonah, NY 10536
MLS# 918786Listed by: BERKSHIRE HATHAWAY HS NY PROP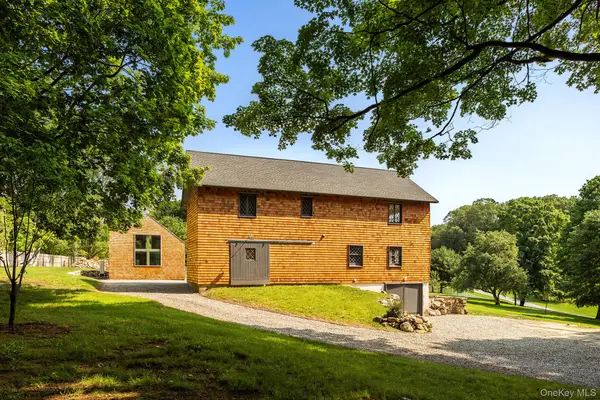 $1,995,000Active4.02 Acres
$1,995,000Active4.02 Acres310 Mount Holly Road, Katonah, NY
MLS# 919406Listed by: COMPASS GREATER NY, LLC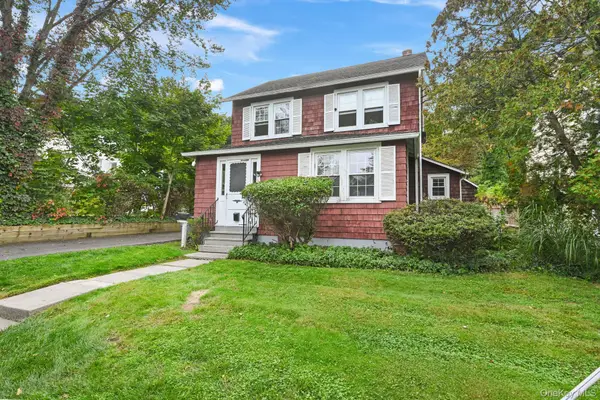 $699,999Pending3 beds 2 baths1,811 sq. ft.
$699,999Pending3 beds 2 baths1,811 sq. ft.6 North Street, Katonah, NY 10536
MLS# 913078Listed by: WILLIAM RAVEIS-NEW YORK LLC
