320 Mt Holly Road, Katonah, NY 10536
Local realty services provided by:Bon Anno Realty ERA Powered
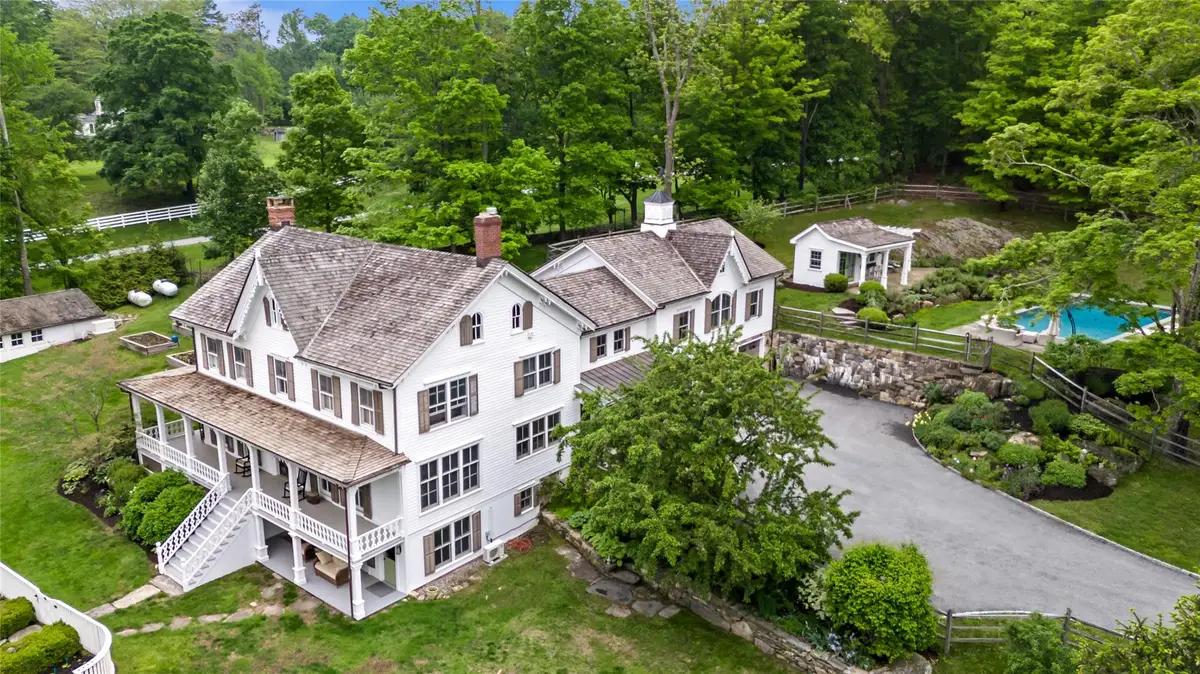
Listed by:patricia hinkley
Office:coldwell banker realty
MLS#:847171
Source:One Key MLS
Sorry, we are unable to map this address
Price summary
- Price:$2,975,000
About this home
Luxurious Modern Farmhouse in the heart of the Mount Holly Estate Area. Spend your summer by the pool in this exquisite 5 bedroom completely renovated, historic farmhouse which effortlessly combines chic, modern style with historic charm. The main floor offers a renovated chef's kitchen featuring top of the line appliances including a Miele coffee bar, Wolfe stove, Thermador refrigerator with separate freezer drawers, warming drawers, and marble counter tops. Additionally, this level boasts a gorgeous formal dining room, oversized living room with fireplace and floor to ceiling windows, a powder room, and a mudroom with access to the over sized 3 car heated garage. Head up the main staircase and you will find a primary bedroom suite with an enormous walk in closet and stunning bathroom, 2 large bedrooms, and a full bathroom. Following the hall to the secondary wing, you will see a large laundry room, back staircase, as well as the entrance to the separate living space. This wing is comprised of the media/game room with wet bar, a full luxurious bathroom, an additional spacious bedroom with ensuite, loft area and french doors with access to the pool and garden. The lower level of the home is where you will find the 5th bedroom, another full bathroom, dressing area and walk out to an adorable private porch - making it perfect for guests. This idyllic, 4.5 acre property is as stunning as they come. Rolling hills, a pond, a heated pool and pool house, chicken coop and detached renovated 2 car garage complete this spectacular home. Close to Katonah village, schools, trains, shops, restaurants, nature preserves and major highways. This one of a kind property is too good to miss!
Contact an agent
Home facts
- Year built:1796
- Listing Id #:847171
- Added:107 day(s) ago
- Updated:August 15, 2025 at 12:41 AM
Rooms and interior
- Bedrooms:5
- Total bathrooms:5
- Full bathrooms:4
- Half bathrooms:1
Heating and cooling
- Cooling:Central Air
- Heating:Propane
Structure and exterior
- Year built:1796
Schools
- High school:John Jay High School
- Middle school:John Jay Middle School
- Elementary school:Increase Miller Elementary School
Utilities
- Water:Well
- Sewer:Septic Tank
Finances and disclosures
- Price:$2,975,000
- Tax amount:$39,199 (2024)
New listings near 320 Mt Holly Road
- New
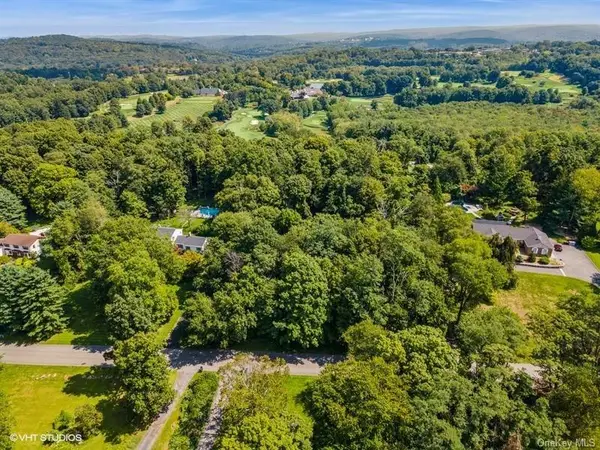 $439,000Active1.84 Acres
$439,000Active1.84 Acres11 Louis Drive, Katonah, NY 10536
MLS# 901540Listed by: REAL BROKER NY LLC - Coming SoonOpen Sun, 12 to 2pm
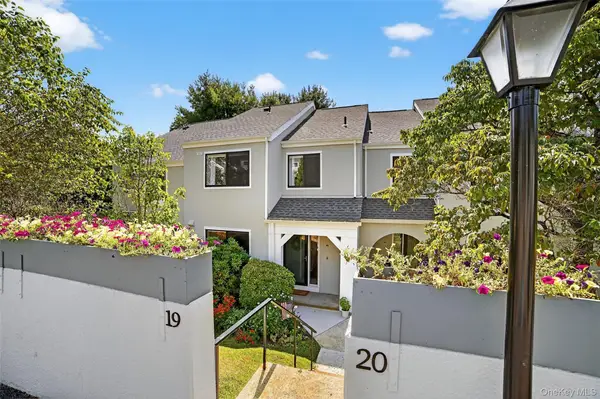 $650,000Coming Soon2 beds 3 baths
$650,000Coming Soon2 beds 3 baths19 Wildwood Road #19, Katonah, NY 10536
MLS# 893507Listed by: WILLIAM RAVEIS REAL ESTATE - New
 $1,099,000Active5 beds 5 baths4,380 sq. ft.
$1,099,000Active5 beds 5 baths4,380 sq. ft.6 Van Rensselaer Road, Katonah, NY 10536
MLS# 899807Listed by: RE/MAX CLASSIC REALTY - New
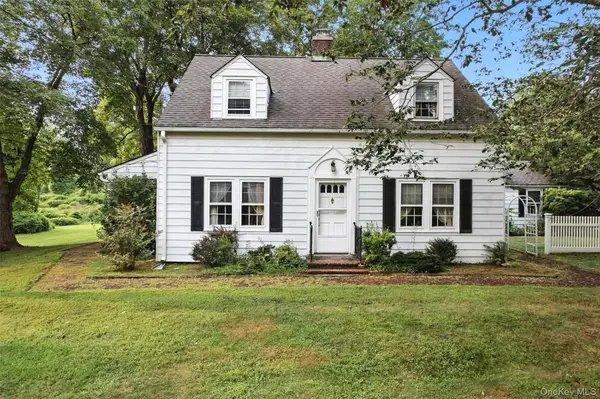 $718,000Active3 beds 2 baths1,851 sq. ft.
$718,000Active3 beds 2 baths1,851 sq. ft.187 Todd Road, Katonah, NY 10536
MLS# 898392Listed by: JULIA B FEE SOTHEBYS INT. RLTY 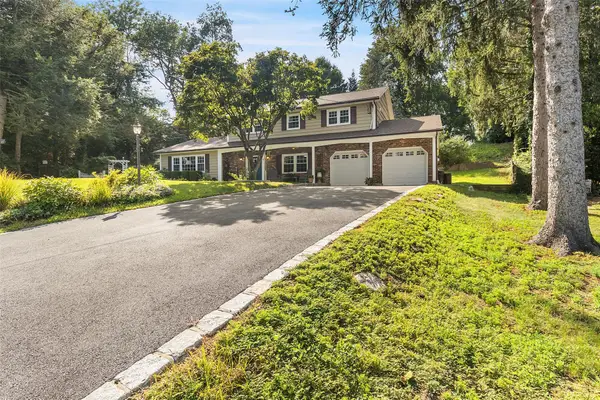 $1,125,000Active4 beds 3 baths2,674 sq. ft.
$1,125,000Active4 beds 3 baths2,674 sq. ft.27 Mcqueen Street, Katonah, NY 10536
MLS# 892961Listed by: COLDWELL BANKER REALTY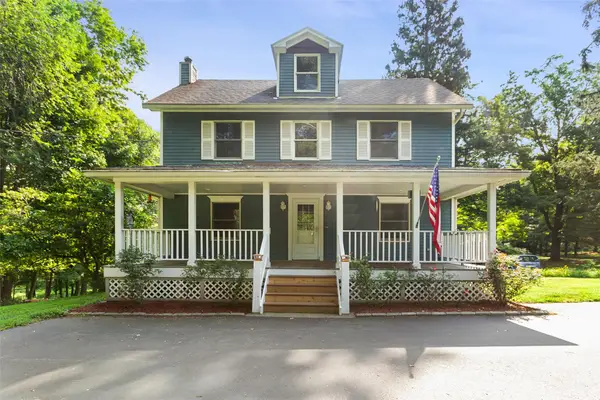 $739,000Active3 beds 3 baths1,944 sq. ft.
$739,000Active3 beds 3 baths1,944 sq. ft.40 Wood Street, Katonah, NY 10536
MLS# 885888Listed by: COLDWELL BANKER REALTY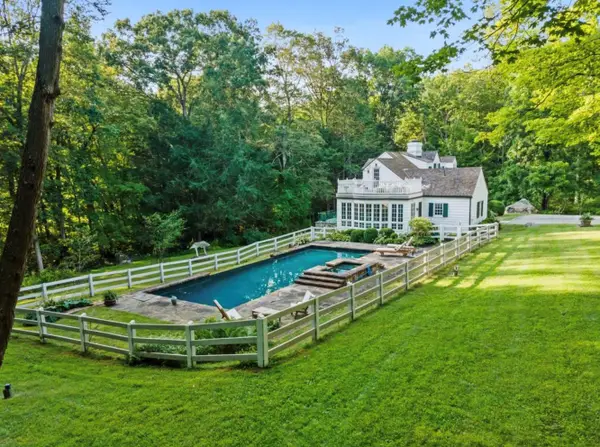 $1,750,000Pending4 beds 4 baths3,209 sq. ft.
$1,750,000Pending4 beds 4 baths3,209 sq. ft.128 Beaver Dam Road, Katonah, NY 10536
MLS# 893227Listed by: HOULIHAN LAWRENCE INC.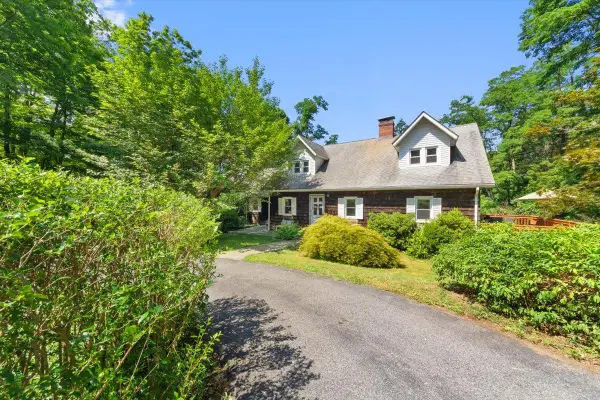 $775,000Active3 beds 2 baths2,080 sq. ft.
$775,000Active3 beds 2 baths2,080 sq. ft.157 Route 100, Katonah, NY 10536
MLS# 894066Listed by: EXP REALTY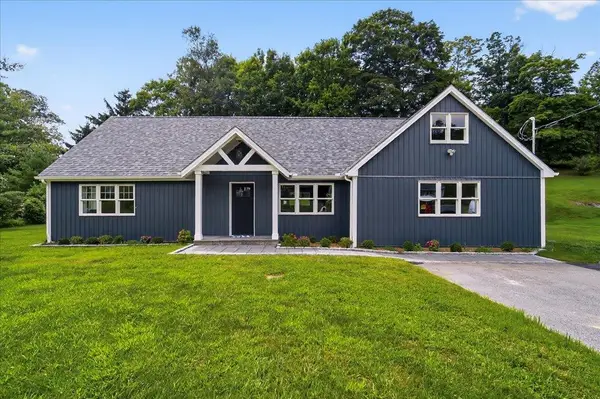 $1,095,000Active3 beds 2 baths2,501 sq. ft.
$1,095,000Active3 beds 2 baths2,501 sq. ft.64 Meadow Lane, Katonah, NY 10536
MLS# 886032Listed by: GINER REAL ESTATE INC.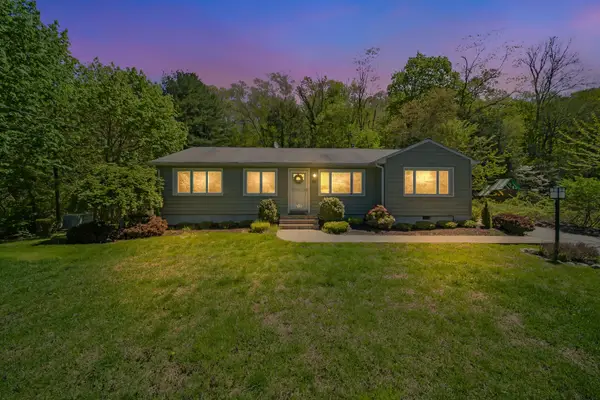 $825,000Active3 beds 3 baths2,020 sq. ft.
$825,000Active3 beds 3 baths2,020 sq. ft.63 Meadow Lane, Katonah, NY 10536
MLS# 890600Listed by: EXP REALTY
