127 Stillwell Avenue, Kenmore, NY 14217
Local realty services provided by:HUNT Real Estate ERA
127 Stillwell Avenue,Kenmore, NY 14217
$279,900
- 4 Beds
- 2 Baths
- 1,384 sq. ft.
- Single family
- Pending
Listed by: erin l schwabe
Office: howard hanna wny inc.
MLS#:B1649614
Source:NY_GENRIS
Price summary
- Price:$279,900
- Price per sq. ft.:$202.24
About this home
Welcome home to this fantastic updated home all ready to move in to! All in the heart of Kenmore. Bright and spacious living room featuring wood-burning fireplace with lovely built-in cabinet, open to dining room both with newer hardwood floors. Updated kitchen with stainless steel appliances, quartz counter tops enjoying a breakfast bar and adjoining butler's pantry with prep area. 2 full updated baths-one on each floor for extra convenience. Two 1st floor bedrooms (one currently used as an office) with hardwood floors and Two bedrooms on 2nd floor. New sliding glass door (24') to newer concrete patio, fully fenced yard and garage. Central a/c and furnace '21, hot water tank ('24), Basement drain tile and sump pump with pressure back up('19). Nothing to do but move in and enjoy! Showings start immediately, seller reserves the right to set a deadline for offers.
Contact an agent
Home facts
- Year built:1927
- Listing ID #:B1649614
- Added:53 day(s) ago
- Updated:December 31, 2025 at 08:44 AM
Rooms and interior
- Bedrooms:4
- Total bathrooms:2
- Full bathrooms:2
- Living area:1,384 sq. ft.
Heating and cooling
- Cooling:Central Air
- Heating:Forced Air, Gas
Structure and exterior
- Roof:Asphalt
- Year built:1927
- Building area:1,384 sq. ft.
- Lot area:0.09 Acres
Schools
- High school:Kenmore West Senior High
- Middle school:Herbert Hoover Middle
- Elementary school:Charles A Lindbergh Elementary
Utilities
- Water:Connected, Public, Water Connected
- Sewer:Connected, Sewer Connected
Finances and disclosures
- Price:$279,900
- Price per sq. ft.:$202.24
- Tax amount:$6,088
New listings near 127 Stillwell Avenue
- New
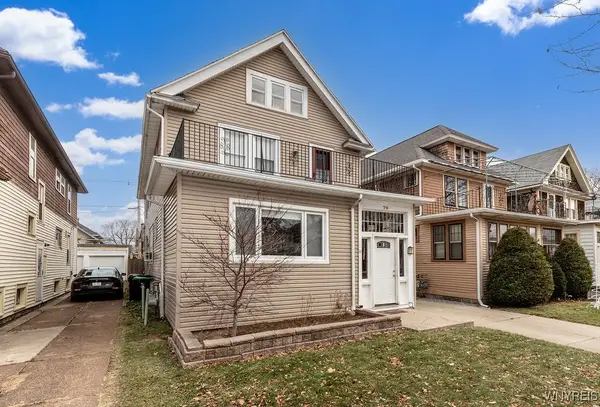 $299,900Active4 beds 2 baths1,968 sq. ft.
$299,900Active4 beds 2 baths1,968 sq. ft.79 Lincoln Boulevard, Buffalo, NY 14217
MLS# B1655395Listed by: CHUBB-AUBREY LEONARD REAL ESTATE - New
 Listed by ERA$215,000Active3 beds 1 baths1,132 sq. ft.
Listed by ERA$215,000Active3 beds 1 baths1,132 sq. ft.370 Washington Avenue, Buffalo, NY 14127
MLS# B1655462Listed by: HUNT REAL ESTATE CORPORATION 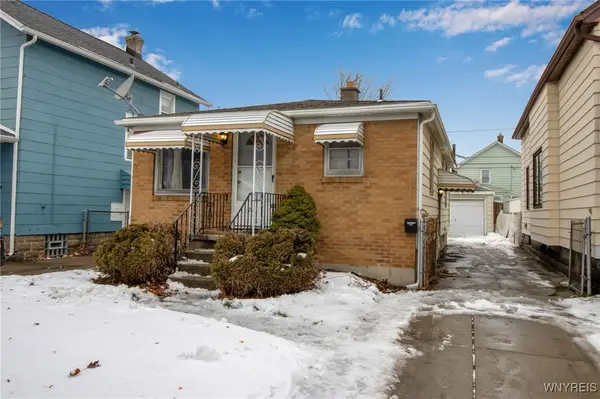 $169,999Active2 beds 1 baths700 sq. ft.
$169,999Active2 beds 1 baths700 sq. ft.281 W Hazeltine Avenue, Buffalo, NY 14217
MLS# B1655001Listed by: HOWARD HANNA WNY INC.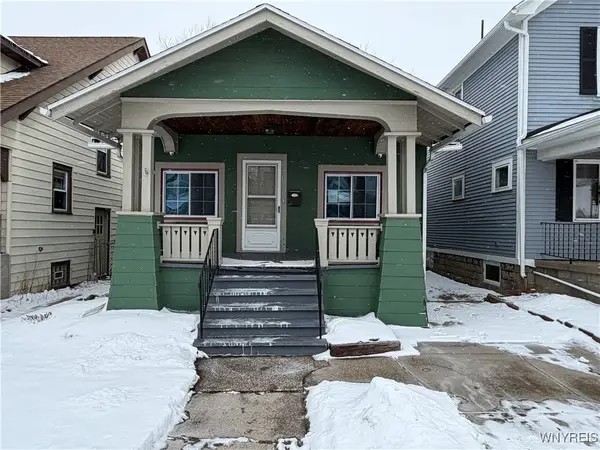 $139,900Active2 beds 1 baths792 sq. ft.
$139,900Active2 beds 1 baths792 sq. ft.30 Enola Avenue, Buffalo, NY 14217
MLS# B1654656Listed by: S.A.W. COMMISSION CUTTERS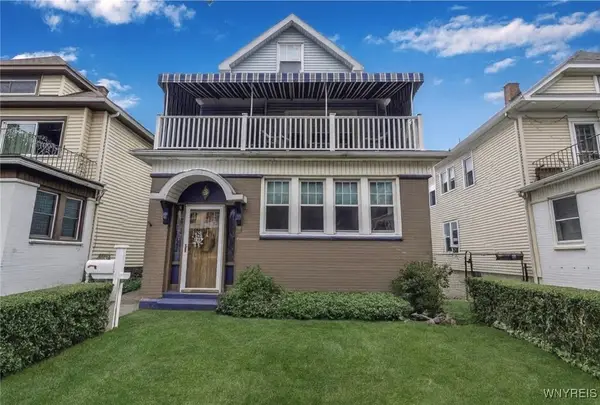 Listed by ERA$359,900Pending7 beds 3 baths2,799 sq. ft.
Listed by ERA$359,900Pending7 beds 3 baths2,799 sq. ft.192 Victoria Boulevard, Buffalo, NY 14217
MLS# B1654407Listed by: HUNT REAL ESTATE CORPORATION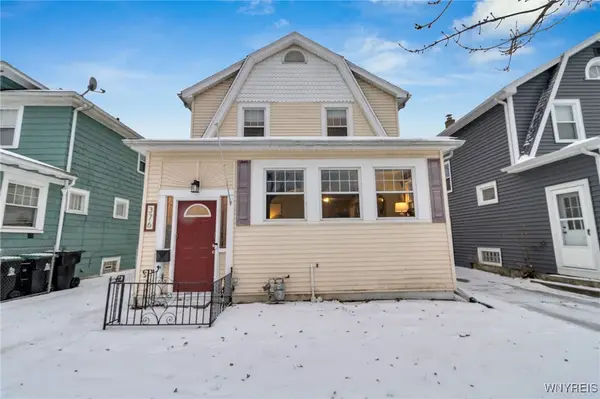 $259,900Pending4 beds 2 baths1,650 sq. ft.
$259,900Pending4 beds 2 baths1,650 sq. ft.376 W Hazeltine Avenue, Buffalo, NY 14217
MLS# B1654454Listed by: KELLER WILLIAMS REALTY WNY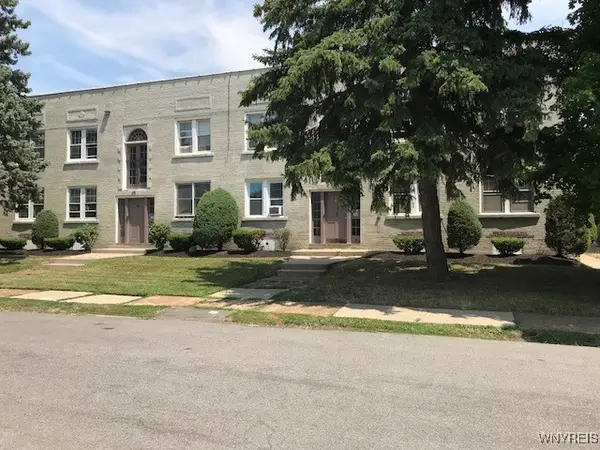 $1,800,000Active20 beds -- baths11,370 sq. ft.
$1,800,000Active20 beds -- baths11,370 sq. ft.25 Winchester Place, Buffalo, NY 14217
MLS# B1654141Listed by: NETWORK ONE REALTY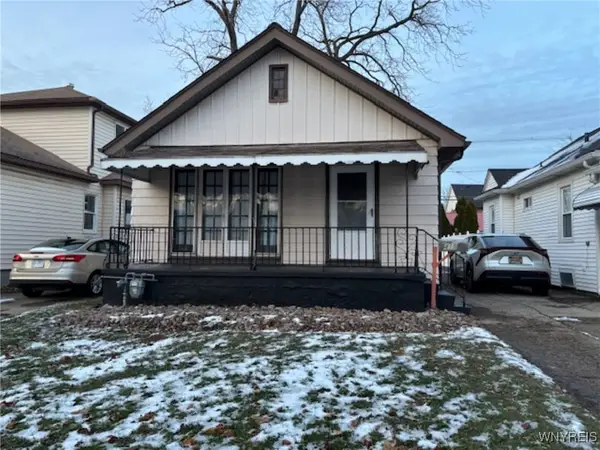 $199,900Active2 beds 1 baths723 sq. ft.
$199,900Active2 beds 1 baths723 sq. ft.419 Tremont Avenue, Kenmore, NY 14217
MLS# B1652941Listed by: EXIT TURNING KEY REALTY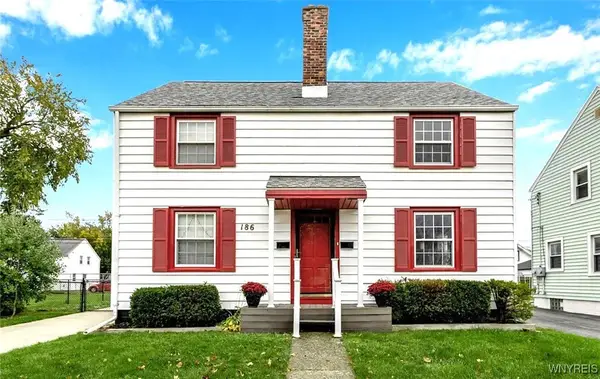 $299,900Pending4 beds 2 baths2,014 sq. ft.
$299,900Pending4 beds 2 baths2,014 sq. ft.186 Pullman Avenue, Kenmore, NY 14217
MLS# B1651370Listed by: HOWARD HANNA WNY INC. $399,000Pending6 beds 4 baths3,660 sq. ft.
$399,000Pending6 beds 4 baths3,660 sq. ft.80 Delaware Road, Buffalo, NY 14217
MLS# B1649887Listed by: KELLER WILLIAMS REALTY WNY
