15675 Thompson Drive, Kent, NY 14477
Local realty services provided by:HUNT Real Estate ERA
15675 Thompson Drive,Kent, NY 14477
$329,999
- 3 Beds
- 2 Baths
- 1,422 sq. ft.
- Single family
- Pending
Listed by: richard miller
Office: results realtors
MLS#:R1628443
Source:NY_GENRIS
Price summary
- Price:$329,999
- Price per sq. ft.:$232.07
About this home
Charming Lakeside Elegance: Your Private Lake Ontario Retreat!
Discover unparalleled serenity at this magnificent waterfront residence nestled along the coveted shores of Lake Ontario. Experience the Great Lakes lifestyle with breathtaking, panoramic views of the water from nearly every room.
Key Features Include:
Prime Waterfront Access: Enjoy your own private stretch of shoreline, perfect for swimming, launching kayaks, or simply savoring the world-class sunsets over the water.
Seamless Indoor-Outdoor Living: Glorious 3 Season Room (can be heated) sun-filled, open-concept layout features floor-to-ceiling windows and sliding glass doors that lead directly to a covered patio, ideal for al-fresco dining or watching the waves.
Gourmet Kitchen: The chef's kitchen boasts high-end, stainless-steel appliances, custom cabinetry, and a large center island, making it the heart of the home.
Luxurious Primary Suite: Wake up to the gentle sounds of the lake in the private main-floor suite, complete with a tub & Shower bathroom.
Convenient Location: Situated in a tranquil, established neighborhood, this home offers a private sanctuary yet remains just a short drive from local marinas, charming towns, and all Lakeside Attractions - FISHING!
This is more than a home—it's a year-round private oasis. Whether you seek a tranquil retirement spot, a grand vacation escape, or a perfect family haven, this property defines luxurious lakefront living.
Schedule your private viewing today!
Contact an agent
Home facts
- Year built:1940
- Listing ID #:R1628443
- Added:147 day(s) ago
- Updated:December 31, 2025 at 08:44 AM
Rooms and interior
- Bedrooms:3
- Total bathrooms:2
- Full bathrooms:2
- Living area:1,422 sq. ft.
Heating and cooling
- Cooling:Zoned
- Heating:Baseboard, Electric, Zoned
Structure and exterior
- Roof:Pitched, Shingle
- Year built:1940
- Building area:1,422 sq. ft.
- Lot area:0.2 Acres
Schools
- High school:Kendall Junior-Senior High
- Elementary school:Kendall Elementary
Utilities
- Water:Connected, Public, Water Connected
- Sewer:Septic Tank, Sewer Available
Finances and disclosures
- Price:$329,999
- Price per sq. ft.:$232.07
- Tax amount:$6,357
New listings near 15675 Thompson Drive
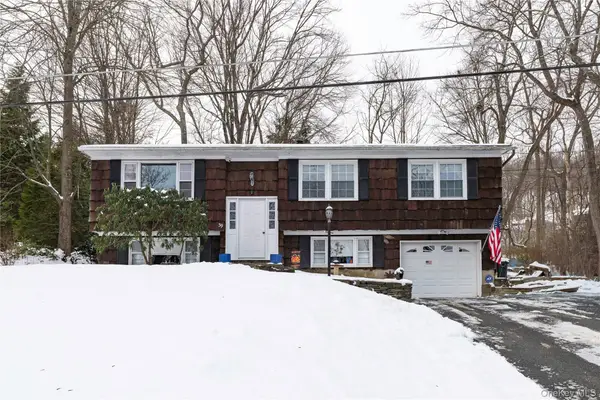 $450,000Active4 beds 1 baths1,800 sq. ft.
$450,000Active4 beds 1 baths1,800 sq. ft.39 Worthington Drive W, Carmel, NY 10512
MLS# 945095Listed by: KELLER WILLIAMS REALTY PARTNER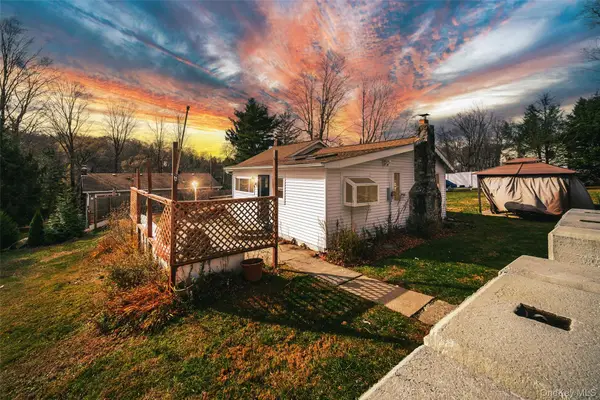 $399,999Active2 beds 1 baths972 sq. ft.
$399,999Active2 beds 1 baths972 sq. ft.17 Baldwin Road, Carmel, NY 10512
MLS# 944914Listed by: CENTURY 21 ALLIANCE RLTY GROUP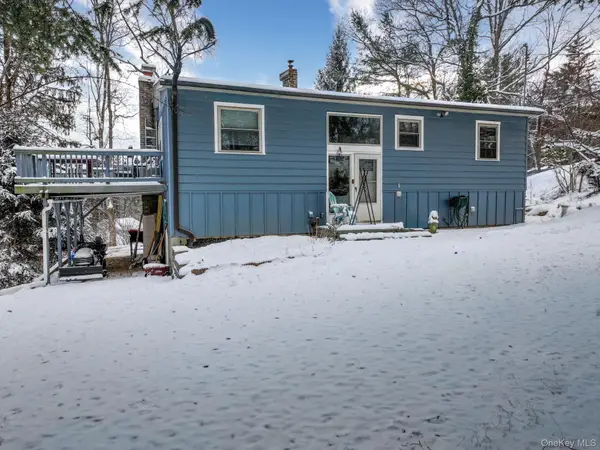 $549,000Active3 beds 2 baths1,750 sq. ft.
$549,000Active3 beds 2 baths1,750 sq. ft.70 Kent Shore Drive, Carmel, NY 10512
MLS# 944305Listed by: CENTURY 21 ALLIANCE RLTY GROUP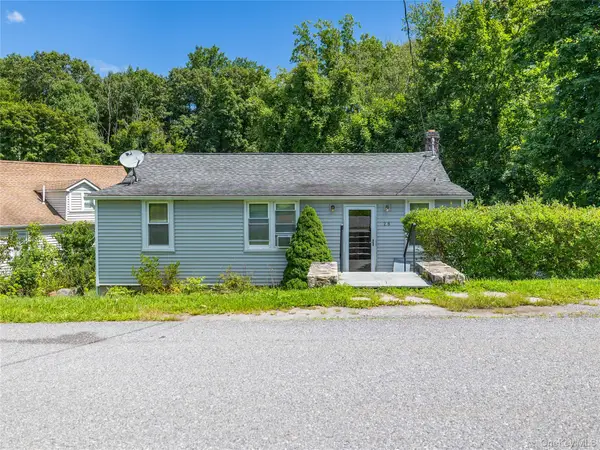 $385,000Active4 beds 1 baths1,028 sq. ft.
$385,000Active4 beds 1 baths1,028 sq. ft.28 Brewster Drive, Carmel, NY 10512
MLS# 943860Listed by: REAL BROKER NY LLC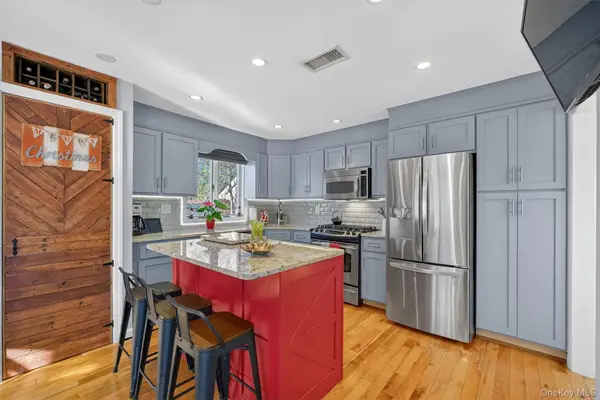 $479,000Active3 beds 2 baths1,176 sq. ft.
$479,000Active3 beds 2 baths1,176 sq. ft.57 Hamilton Drive, Carmel, NY 10512
MLS# 939613Listed by: BRIANTE REALTY GROUP, LLC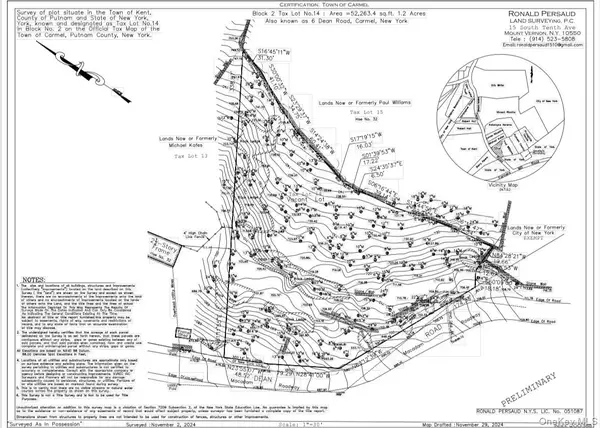 $59,900Active1.2 Acres
$59,900Active1.2 AcresDean Road, Carmel, NY 10512
MLS# 942215Listed by: WILLIAM RAVEIS-NEW YORK LLC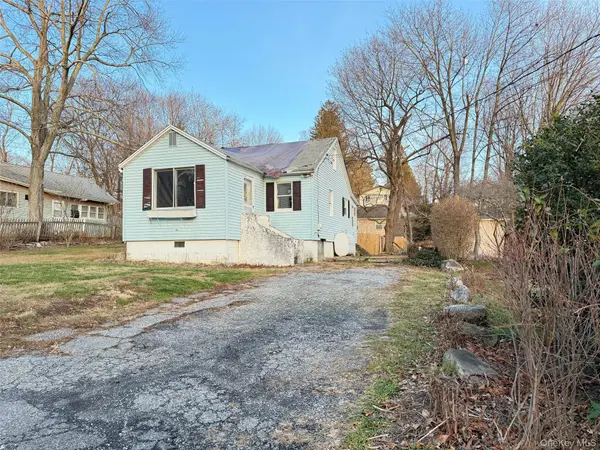 $199,900Pending2 beds 1 baths826 sq. ft.
$199,900Pending2 beds 1 baths826 sq. ft.18 Geneva Drive, Carmel, NY 10512
MLS# 941896Listed by: JONATHAN D. GINEO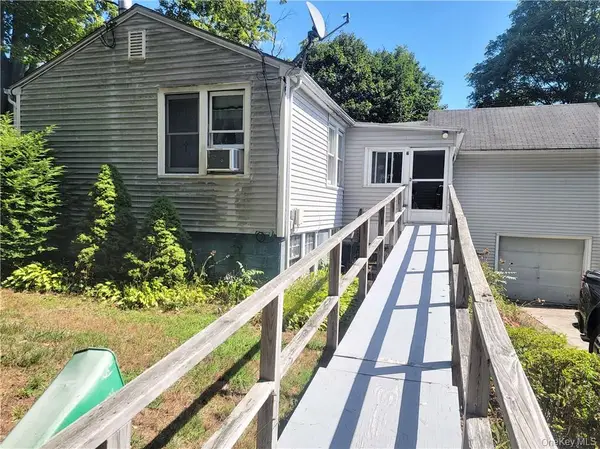 $324,925Active3 beds 2 baths1,344 sq. ft.
$324,925Active3 beds 2 baths1,344 sq. ft.6 Laguna Road, Carmel, NY 10512
MLS# 941356Listed by: CENTURY 21 ALLIANCE RLTY GROUP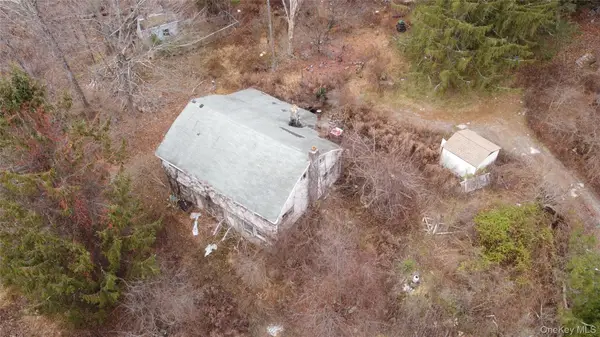 $149,900Pending3 beds 1 baths1,175 sq. ft.
$149,900Pending3 beds 1 baths1,175 sq. ft.6 Dean Road, Carmel, NY 10512
MLS# 940134Listed by: RIVER REALTY SERVICES, INC. $859,000Active2 beds 3 baths2,102 sq. ft.
$859,000Active2 beds 3 baths2,102 sq. ft.2077 Summit Loop #102, Carmel, NY 10512
MLS# 939672Listed by: TOLL BROTHERS REAL ESTATE INC.
