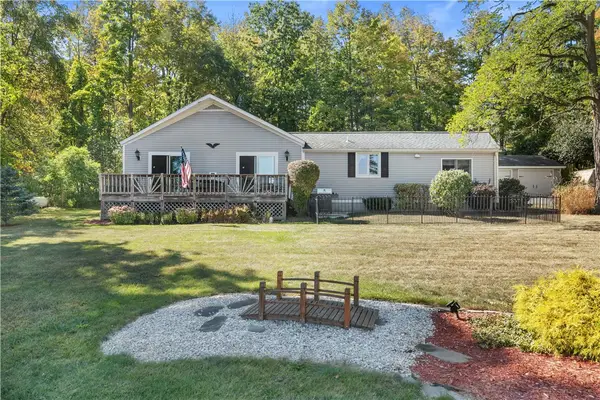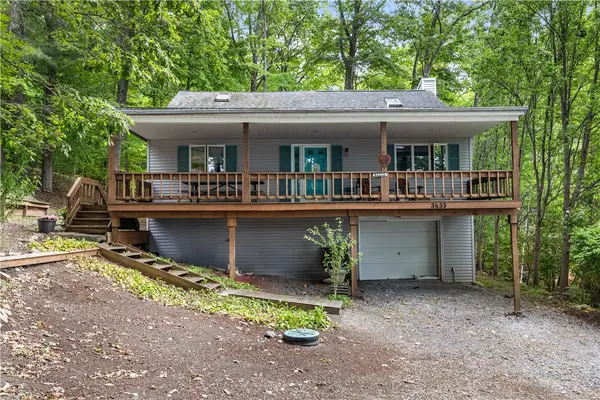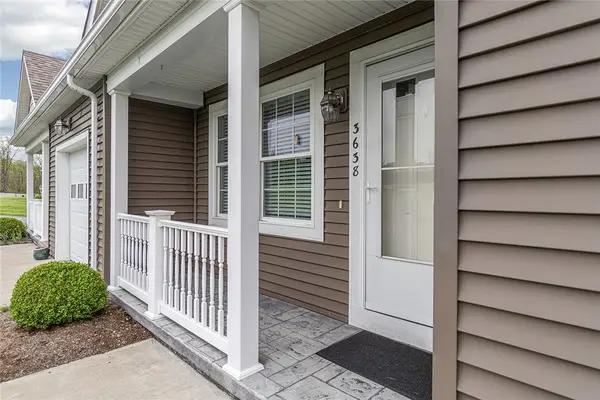5889 West Bluff Drive, Keuka Park, NY 14478
Local realty services provided by:ERA Team VP Real Estate
Listed by:cindy b. rosato
Office:re/max realty group
MLS#:R1623701
Source:NY_GENRIS
Price summary
- Price:$1,500,000
- Price per sq. ft.:$323.9
About this home
Spectacular Keuka Lake beauty with 102' of frontage! Nestled in the trees on 3.9 acres gives tons of privacy. So much room to entertain or have the whole family stay! Expansive decking wraps around for incredible views of the lake! First floor has 2 bedrooms and full bath, 2nd laundry area, all utilities, and door to garage. Please note: garage is 2 car wide & 2 car deep!! House is 3 levels with the lowest level being basement to the back but the front has full, exposed, walk-out with windows and doors. Main level has impressive great room with cathedral, wood paneled ceiling, full wall of windows with 3 sliding glass doors, and stone fireplace with wood mantle! Loft above has full bath and huge closet space. Circular wood staircase takes you to living room and dining room area, office overlooking the lake, den area with closet and bar area with barn door to back yard. This entire main level is just stunning! Top floor has loft to one side and full primary suite with sitting area overlooking the trees and lake on the other. Bath includes 2 sinks, shower, jacuzzi tub, and 2 walk-in closets. At the top of the stairs is a large sitting area with glass to lake, treed backdrop, and 2nd floor laundry. Square footage is per town records as 4,631 not 4,241. So much to see! Don't miss this one!
Contact an agent
Home facts
- Year built:1996
- Listing ID #:R1623701
- Added:68 day(s) ago
- Updated:September 07, 2025 at 07:20 AM
Rooms and interior
- Bedrooms:4
- Total bathrooms:4
- Full bathrooms:3
- Half bathrooms:1
- Living area:4,631 sq. ft.
Heating and cooling
- Cooling:Zoned
- Heating:Forced Air, Hot Water, Propane, Radiant, Radiant Floor, Zoned
Structure and exterior
- Roof:Asphalt
- Year built:1996
- Building area:4,631 sq. ft.
- Lot area:3.9 Acres
Schools
- High school:Penn Yan Academy
- Middle school:Penn Yan Middle
- Elementary school:Penn Yan Elementary
Utilities
- Water:Lake, River
- Sewer:Septic Tank
Finances and disclosures
- Price:$1,500,000
- Price per sq. ft.:$323.9
- Tax amount:$15,987
New listings near 5889 West Bluff Drive
- Open Sat, 1 to 3pmNew
 $392,500Active3 beds 3 baths1,938 sq. ft.
$392,500Active3 beds 3 baths1,938 sq. ft.3175 Williams Hill Road, Keuka Park, NY 14478
MLS# R1639983Listed by: CENTURY 21 STEVE DAVOLI RE  $2,295,000Active4 beds 4 baths3,100 sq. ft.
$2,295,000Active4 beds 4 baths3,100 sq. ft.11363 E E Bluff Drive, Keuka Park, NY 14478
MLS# R1632630Listed by: LAKE LIVING REALTY $850,000Pending3 beds 2 baths1,527 sq. ft.
$850,000Pending3 beds 2 baths1,527 sq. ft.3633 W Bluff Drive, Keuka Park, NY 14478
MLS# R1632139Listed by: CENTURY 21 STEVE DAVOLI RE $650,000Pending3 beds 1 baths1,512 sq. ft.
$650,000Pending3 beds 1 baths1,512 sq. ft.5156 W Bluff Drive, Keuka Park, NY 14478
MLS# R1625334Listed by: CENTURY 21 STEVE DAVOLI RE $1,450,000Active3 beds 3 baths2,464 sq. ft.
$1,450,000Active3 beds 3 baths2,464 sq. ft.7240 W Bluff Drive, Keuka Park, NY 14478
MLS# R1624926Listed by: HOWARD HANNA $224,000Active1.4 Acres
$224,000Active1.4 Acres3363 B Esperanza Road, Keuka Park, NY 14478
MLS# R1622819Listed by: HOWARD HANNA LAKE GROUP $625,000Active22.7 Acres
$625,000Active22.7 Acres3376 Nys Route 54a, Keuka Park, NY 14478
MLS# R1615740Listed by: HOWARD HANNA LAKE GROUP $389,000Pending4 beds 3 baths2,199 sq. ft.
$389,000Pending4 beds 3 baths2,199 sq. ft.3638 Central Avenue #4B, Penn Yan, NY 14527
MLS# R1606434Listed by: WINE TRAIL PROPERTIES, LLC
