117-01 Park Lane South #A6E, Kew Gardens, NY 11415
Local realty services provided by:ERA Insite Realty Services
117-01 Park Lane South #A6E,Kew Gardens, NY 11415
$440,000
- 2 Beds
- 1 Baths
- 1,100 sq. ft.
- Co-op
- Active
Listed by: eric a. lalo
Office: landmarc group
MLS#:900194
Source:OneKey MLS
Price summary
- Price:$440,000
- Price per sq. ft.:$400
About this home
Open house for 8/15/2025 is cancelled.
Beautifully reimagined top-floor corner residence in the classic Hampton Court!
This thoughtfully updated apartment blends timeless pre-war charm with modern luxury. Highlights include refinished original hardwood floors, elegant French doors throughout, skim-coated walls, and a contemporary kitchen featuring stainless steel appliances, marble countertops, custom cabinetry, and a sleek glass backsplash. The large, windowed bathroom has beautiful marble tiling and modern fixtures. The layout was professionally redesigned to create an open living and dining space ideal for entertaining. The modern kitchen flows into the living room, which is elegantly separated from the formal dining area by custom French pocket doors. The airy primary bedroom is peacefully tucked away from the main living space for optimal privacy. It boasts a generous walk-in closet with a specially designed 11-shelf shoe rack (holding approximately 50 pairs), a pocketbook organizer, and dedicated luggage storage. Expansive Georgian-style windows fill the home with natural light and offer captivating views of Forest Park and the serene courtyard. The second bedroom/Jr. 4 (9' x 9') is bright and versatile, with two windows and its own heater: perfect as a guest room, child’s room, or home office. Additional features include high ceilings, distinctive moldings, and oversized windows that embody the building’s classic character. This home delivers a rare balance of functionality, elegance, and peaceful comfort. Beyond the apartment’s delightful features, the building itself carries its own historic charm, with an impressive pre-war architecture that stands the test of time. The scenic Hampton Court, which was recently added to the New York State and the National Register of historic places, contains four Georgian style buildings with a total of 316 apartments placed in a large and airy courtyard. Like a calm oasis in the middle of all this bustle the property is known for its well-kept buildings, landscaping design, and round the clock security. Additional amenities are laundry facilities, bicycle storage, storage rooms and live-in super. This pet friendly complex is conveniently located walking distance to the Long Island Rail Road and to the E and F trains. Great restaurants, a charming movie theater, coffee shops, organic stores and small grocery stores are only steps away. Less than 1.5 miles to Trader Joe’s and more restaurant options on Metropolitan Avenue. Built on the grounds of Forest Park you can just step out and walk into one of the biggest parks in Queens with hiking, jogging, biking trails, horse rides, playgrounds, and a golf course.
Contact an agent
Home facts
- Year built:1936
- Listing ID #:900194
- Added:150 day(s) ago
- Updated:January 09, 2026 at 11:41 AM
Rooms and interior
- Bedrooms:2
- Total bathrooms:1
- Full bathrooms:1
- Living area:1,100 sq. ft.
Heating and cooling
- Heating:Radiant
Structure and exterior
- Year built:1936
- Building area:1,100 sq. ft.
Schools
- High school:Hillcrest High School
- Middle school:Jhs 190 Russell Sage
- Elementary school:Ps 99 Kew Gardens
Utilities
- Water:Public
- Sewer:Public Sewer
Finances and disclosures
- Price:$440,000
- Price per sq. ft.:$400
New listings near 117-01 Park Lane South #A6E
- New
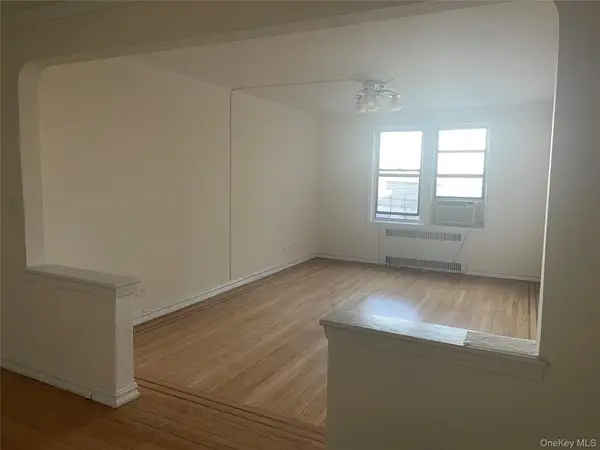 $289,000Active1 beds 1 baths850 sq. ft.
$289,000Active1 beds 1 baths850 sq. ft.118-14 83rd Avenue #3G, Kew Gardens, NY 11415
MLS# 949839Listed by: MAGIC OF GREAT NECK REALTY INC - New
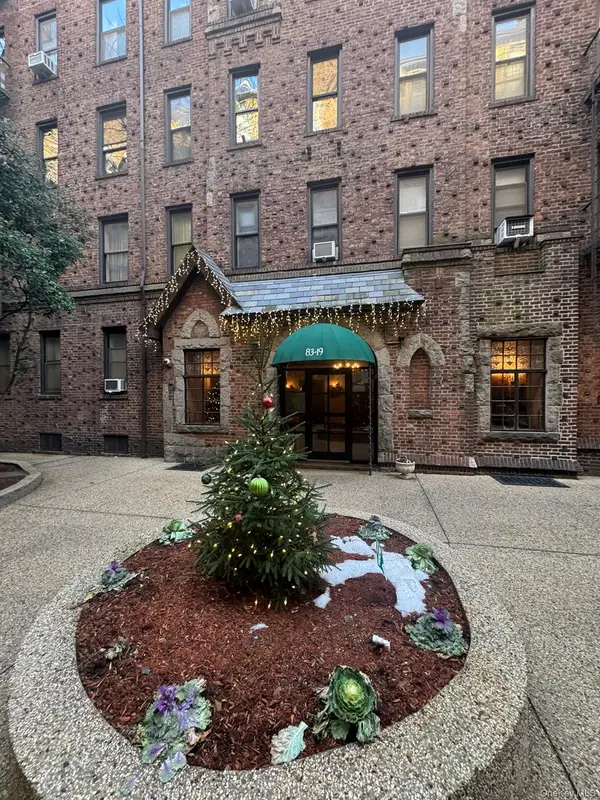 $160,000Active1 beds 1 baths693 sq. ft.
$160,000Active1 beds 1 baths693 sq. ft.83-19 116th Street #1D, Kew Gardens, NY 11415
MLS# 948748Listed by: PRIME REALTY - New
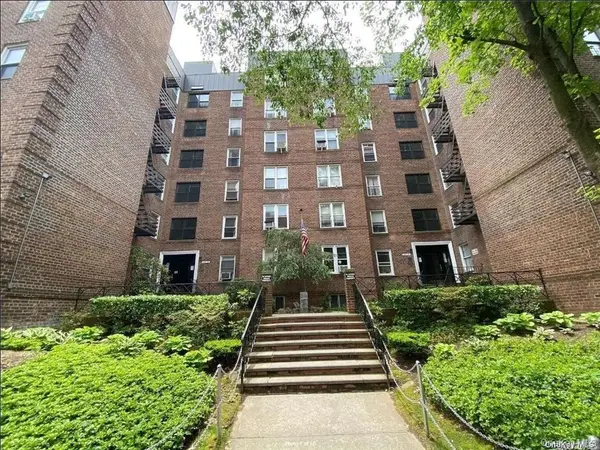 $270,000Active1 beds 1 baths880 sq. ft.
$270,000Active1 beds 1 baths880 sq. ft.120-10 85 Avenue #2j, Kew Gardens, NY 11415
MLS# 948639Listed by: PRIME REALTY - New
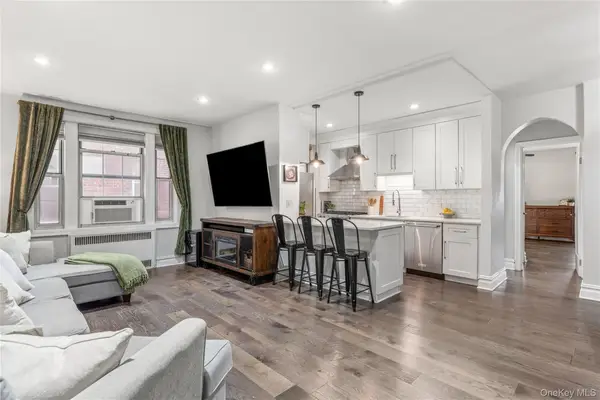 $335,000Active1 beds 1 baths800 sq. ft.
$335,000Active1 beds 1 baths800 sq. ft.117-01 Park S #A1L, Kew Gardens, NY 11415
MLS# 948889Listed by: SERHANT EAST END LLC - New
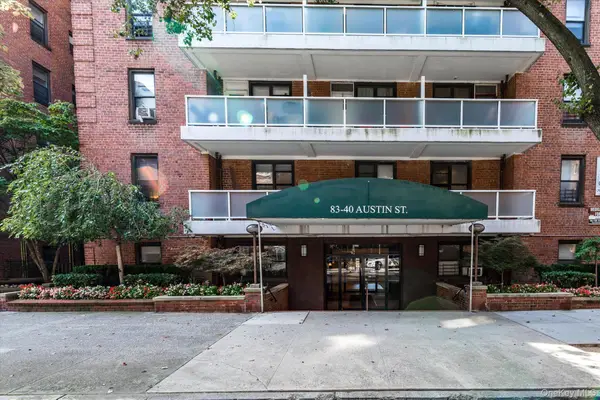 $258,000Active1 beds 1 baths850 sq. ft.
$258,000Active1 beds 1 baths850 sq. ft.83-40 Austin Street #7K, Kew Gardens, NY 11415
MLS# 945626Listed by: KELLER WILLIAMS REALTY GREATER - Open Sun, 12 to 1:30pmNew
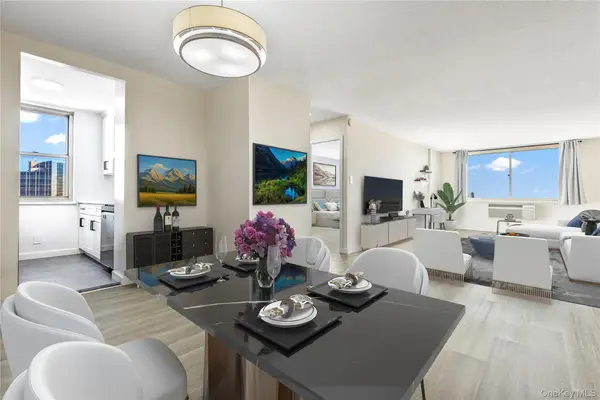 $285,000Active1 beds 1 baths750 sq. ft.
$285,000Active1 beds 1 baths750 sq. ft.118-18 Union Turnpike #11A, Kew Gardens, NY 11415
MLS# 947085Listed by: LEXINGTON REAL ESTATE GROUP  $249,000Active1 beds 1 baths775 sq. ft.
$249,000Active1 beds 1 baths775 sq. ft.83-60 118th Street #2H, Kew Gardens, NY 11415
MLS# 945045Listed by: KELLER WILLIAMS POINTS NORTH- Open Sun, 2 to 4pm
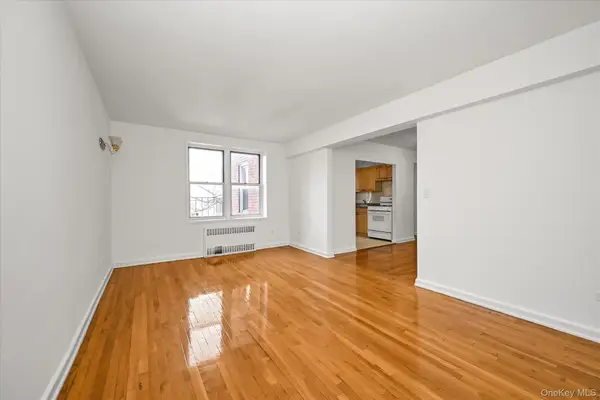 Listed by ERA$365,000Active2 beds 1 baths800 sq. ft.
Listed by ERA$365,000Active2 beds 1 baths800 sq. ft.82-40 Austin Street #6K, Kew Gardens, NY 11415
MLS# 944385Listed by: ERA/TOP SERVICE REALTY INC 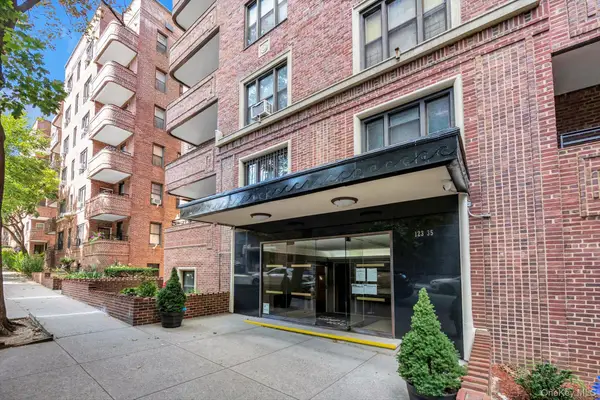 $299,999Active2 beds 1 baths1,250 sq. ft.
$299,999Active2 beds 1 baths1,250 sq. ft.123-35 82nd Road #4H, Kew Gardens, NY 11415
MLS# 943250Listed by: COMPASS GREATER NY LLC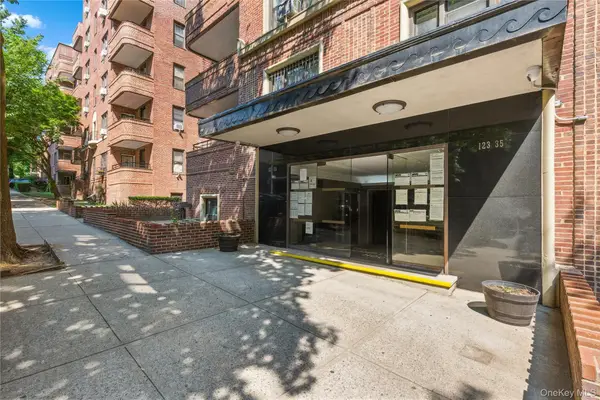 $355,000Active3 beds 2 baths1,200 sq. ft.
$355,000Active3 beds 2 baths1,200 sq. ft.123-35 82nd Road #3Q, Kew Gardens, NY 11415
MLS# 943115Listed by: BROWN HARRIS STEVENS FH
