118-18 Union Turnpike #5F, Kew Gardens, NY 11415
Local realty services provided by:Bon Anno Realty ERA Powered
118-18 Union Turnpike #5F,Kew Gardens, NY 11415
$290,000
- 1 Beds
- 1 Baths
- 800 sq. ft.
- Co-op
- Active
Upcoming open houses
- Sun, Jan 1103:00 pm - 04:00 pm
Listed by: laura wanamaker
Office: prime properties long island
MLS#:920890
Source:OneKey MLS
Price summary
- Price:$290,000
- Price per sq. ft.:$362.5
- Monthly HOA dues:$1,262
About this home
Discover the comfort and charm of this spacious, corner one-bedroom residence in the sought-after Park Lane South. Warm, neutral tones flow throughout, creating a welcoming atmosphere from the moment you step inside. A large entry foyer offers flexible space for dining or home office use and includes ample closet storage. The thoughtfully designed kitchen maximizes efficiency, featuring a unique layout with the refrigerator just outside the main kitchen area, allowing for expanded counter space and custom cabinetry that reaches the ceiling. Granite countertops and a matching backsplash complete this beautifully finished culinary space.
The generously sized bedroom offers excellent closet space and the benefit of dual exposures, allowing natural light to pour in from the south and east throughout the day. The spacious living room is defined by plush carpeting, creating a cozy transition from the tiled foyer. The updated bathroom includes a full-size tub and plenty of room for storage and personal touches.
Situated on the peaceful back corner of the building, this home enjoys a quiet setting with morning sunlight—an ideal place to unwind.
Park Lane South offers full-time doorman service, an on-site superintendent, cats permitted (sorry no dogs!). Building amenities include basement laundry, both covered and uncovered parking (waitlist), and no flip tax.
Perfectly positioned near Forest Hills, you're just moments from the subway, LIRR, express and local buses, airport transportation, Forest Park, Forest Hills Gardens, and more.
Contact an agent
Home facts
- Year built:1974
- Listing ID #:920890
- Added:96 day(s) ago
- Updated:January 09, 2026 at 10:54 PM
Rooms and interior
- Bedrooms:1
- Total bathrooms:1
- Full bathrooms:1
- Living area:800 sq. ft.
Heating and cooling
- Heating:Forced Air
Structure and exterior
- Year built:1974
- Building area:800 sq. ft.
Schools
- High school:Hillcrest High School
- Middle school:Jhs 190 Russell Sage
- Elementary school:Ps 99 Kew Gardens
Utilities
- Water:Public
- Sewer:Public Sewer
Finances and disclosures
- Price:$290,000
- Price per sq. ft.:$362.5
New listings near 118-18 Union Turnpike #5F
- Open Sat, 1 to 3pmNew
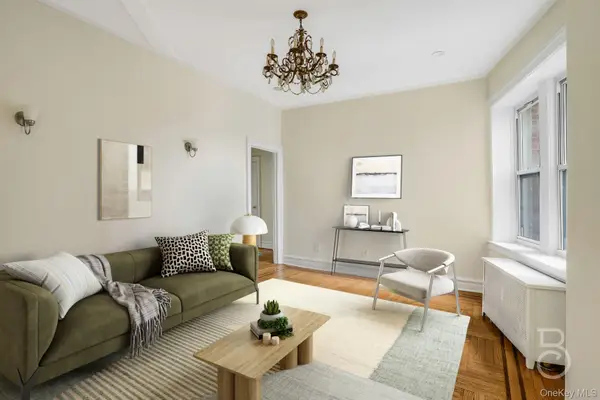 $199,000Active1 beds 1 baths750 sq. ft.
$199,000Active1 beds 1 baths750 sq. ft.83-55 Lefferts Boulevard #1F, Kew Gardens, NY 11415
MLS# 945328Listed by: COMPASS GREATER NY LLC - New
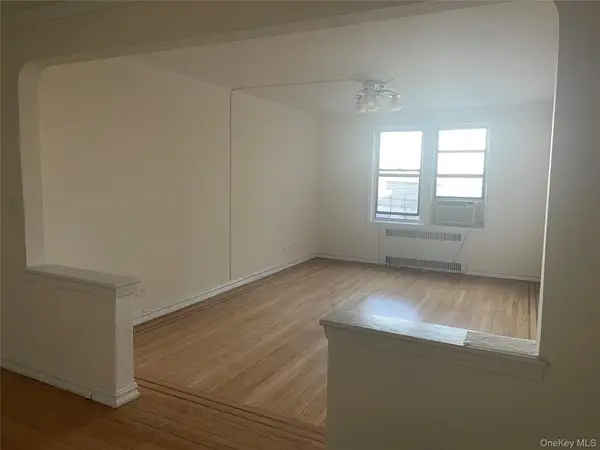 $289,000Active1 beds 1 baths850 sq. ft.
$289,000Active1 beds 1 baths850 sq. ft.118-14 83rd Avenue #3G, Kew Gardens, NY 11415
MLS# 949839Listed by: MAGIC OF GREAT NECK REALTY INC - New
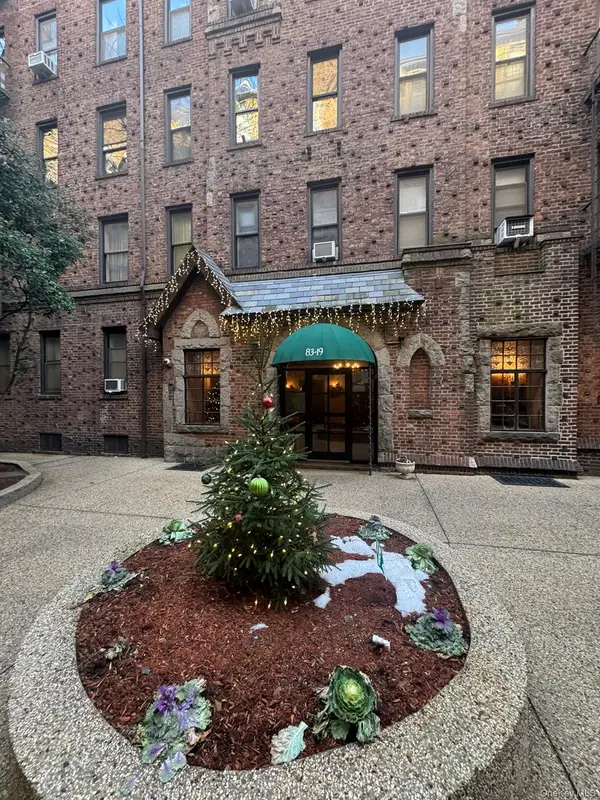 $160,000Active1 beds 1 baths693 sq. ft.
$160,000Active1 beds 1 baths693 sq. ft.83-19 116th Street #1D, Kew Gardens, NY 11415
MLS# 948748Listed by: PRIME REALTY - New
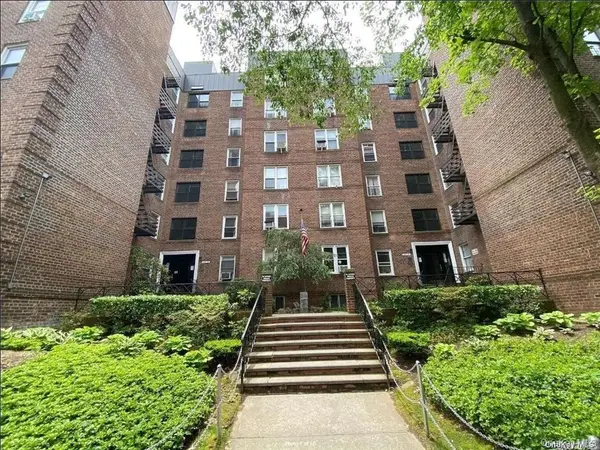 $270,000Active1 beds 1 baths880 sq. ft.
$270,000Active1 beds 1 baths880 sq. ft.120-10 85 Avenue #2j, Kew Gardens, NY 11415
MLS# 948639Listed by: PRIME REALTY - New
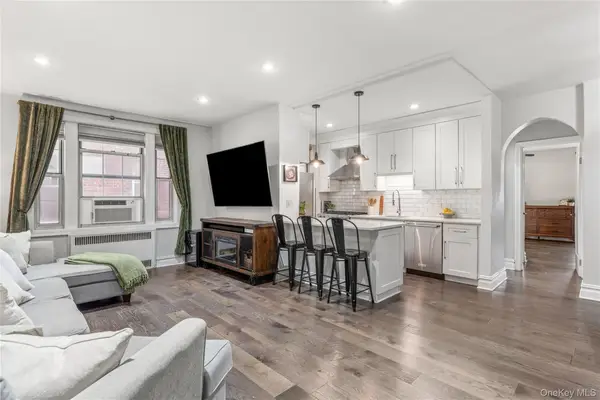 $335,000Active1 beds 1 baths800 sq. ft.
$335,000Active1 beds 1 baths800 sq. ft.117-01 Park S #A1L, Kew Gardens, NY 11415
MLS# 948889Listed by: SERHANT EAST END LLC - New
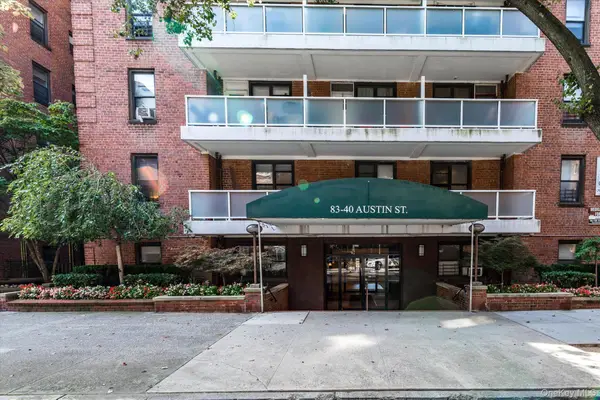 $258,000Active1 beds 1 baths850 sq. ft.
$258,000Active1 beds 1 baths850 sq. ft.83-40 Austin Street #7K, Kew Gardens, NY 11415
MLS# 945626Listed by: KELLER WILLIAMS REALTY GREATER - Open Sun, 12 to 1:30pmNew
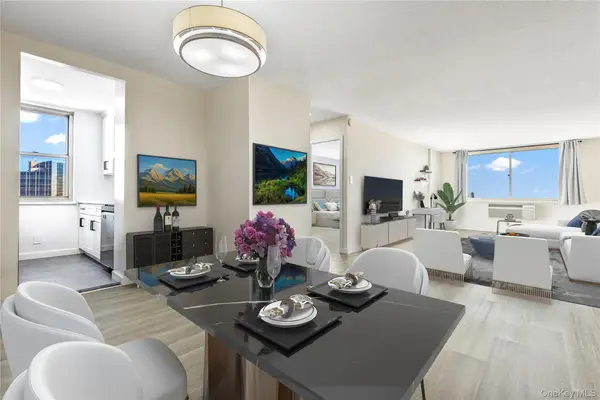 $285,000Active1 beds 1 baths750 sq. ft.
$285,000Active1 beds 1 baths750 sq. ft.118-18 Union Turnpike #11A, Kew Gardens, NY 11415
MLS# 947085Listed by: LEXINGTON REAL ESTATE GROUP  $249,000Active1 beds 1 baths775 sq. ft.
$249,000Active1 beds 1 baths775 sq. ft.83-60 118th Street #2H, Kew Gardens, NY 11415
MLS# 945045Listed by: KELLER WILLIAMS POINTS NORTH- Open Sun, 2 to 4pm
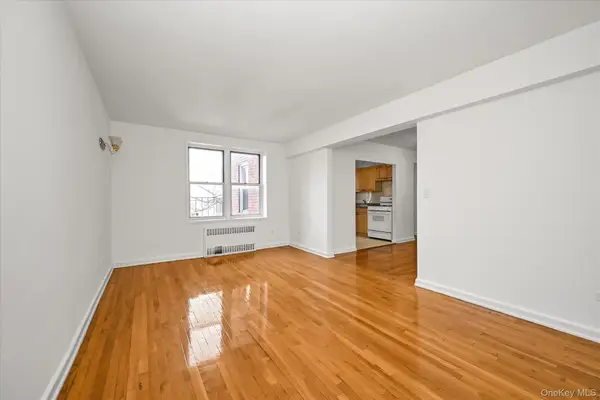 Listed by ERA$365,000Active2 beds 1 baths800 sq. ft.
Listed by ERA$365,000Active2 beds 1 baths800 sq. ft.82-40 Austin Street #6K, Kew Gardens, NY 11415
MLS# 944385Listed by: ERA/TOP SERVICE REALTY INC 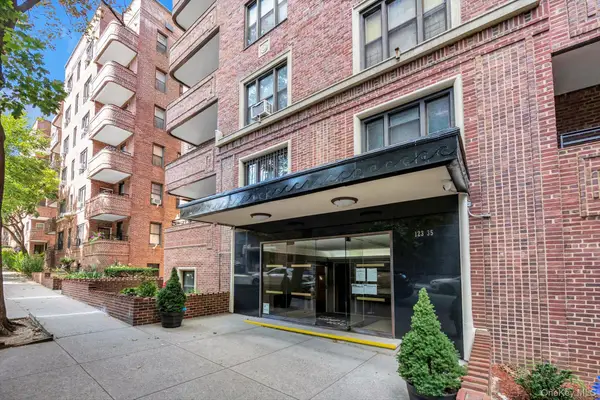 $299,999Active2 beds 1 baths1,250 sq. ft.
$299,999Active2 beds 1 baths1,250 sq. ft.123-35 82nd Road #4H, Kew Gardens, NY 11415
MLS# 943250Listed by: COMPASS GREATER NY LLC
