83-40 Austin Street #4L, Kew Gardens, NY 11415
Local realty services provided by:Bon Anno Realty ERA Powered
83-40 Austin Street #4L,Kew Gardens, NY 11415
$235,000
- 1 Beds
- 1 Baths
- 850 sq. ft.
- Co-op
- Pending
Listed by: antonetta m. solina
Office: keller williams legendary
MLS#:920266
Source:OneKey MLS
Price summary
- Price:$235,000
- Price per sq. ft.:$276.47
About this home
Welcome to The Texas Cooperative, the jewel of Kew Gardens, Queens, Nestled in central Queens just 1 block from the Long Island Railroad, Kew Gardens station, (only 17 minutes to Midtown) and just 6 blocks from Kew Gardens-Union Turnpike subway station for the E and F express trains (20 minutes to Midtown). Busses nearby (Q10, Q37, Q46). Enjoy Forest Park, for walks, tennis and more, many restaurants nearby. Enjoy a Movie at Kew Garden Cinemas, all just steps away. This spacious One bedroom One full bath is very spacious and has many closets, Large Din/Liv with large window letting in a lot of natural sunlight. The building is very well maintained and has a beautiful patio with tables and chairs and umbrellas, where you can enjoy bringing your lunch and maybe reading a book. Also building has a bike room to store your bike, a gym with everything you need to work out for $25.00 a month. There are two laundry rooms. This is an elevator building. cats and small dogs, no more than 30 pounds allowed. Do not miss out?
Contact an agent
Home facts
- Year built:1956
- Listing ID #:920266
- Added:132 day(s) ago
- Updated:February 12, 2026 at 06:28 PM
Rooms and interior
- Bedrooms:1
- Total bathrooms:1
- Full bathrooms:1
- Living area:850 sq. ft.
Heating and cooling
- Heating:Natural Gas
Structure and exterior
- Year built:1956
- Building area:850 sq. ft.
Schools
- High school:Hillcrest High School
- Middle school:Jhs 190 Russell Sage
- Elementary school:Ps 99 Kew Gardens
Utilities
- Water:Public
- Sewer:Public Sewer
Finances and disclosures
- Price:$235,000
- Price per sq. ft.:$276.47
New listings near 83-40 Austin Street #4L
- New
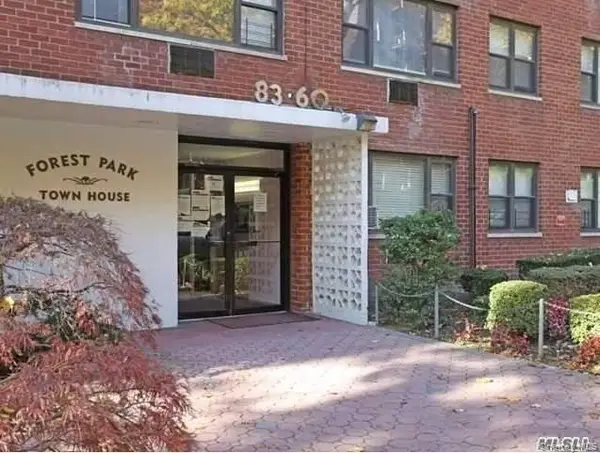 $249,000Active1 beds 1 baths775 sq. ft.
$249,000Active1 beds 1 baths775 sq. ft.83-60 118th Street #10H, Kew Gardens, NY 11415
MLS# 952137Listed by: KELLER WILLIAMS POINTS NORTH - New
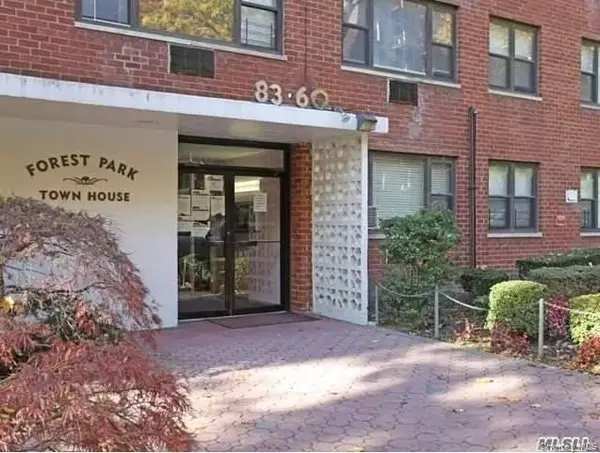 $180,000Active1 beds 1 baths500 sq. ft.
$180,000Active1 beds 1 baths500 sq. ft.Address Withheld By Seller, Kew Gardens, NY 11415
MLS# 924280Listed by: KELLER WILLIAMS POINTS NORTH - New
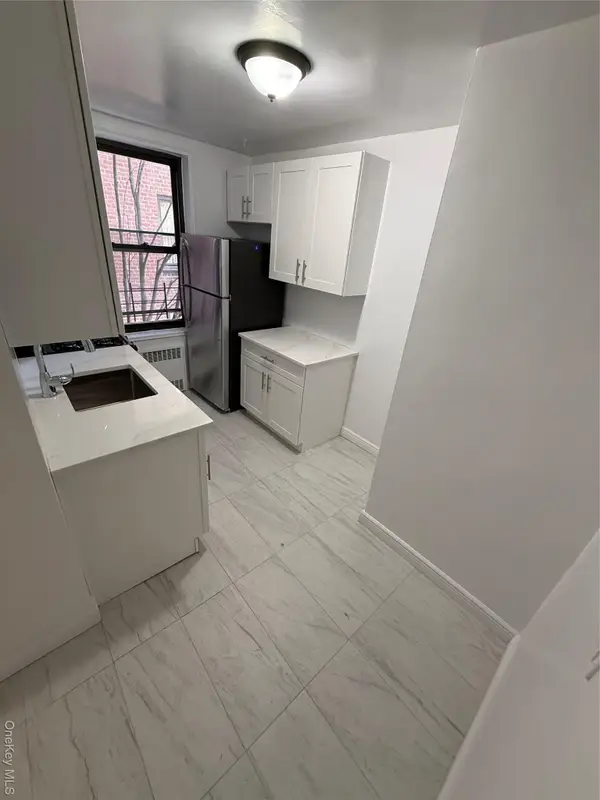 $389,000Active2 beds 1 baths1,022 sq. ft.
$389,000Active2 beds 1 baths1,022 sq. ft.83-40 Austin Street #3U, Kew Gardens, NY 11415
MLS# 958991Listed by: BOROUGHS REALTY LLC - New
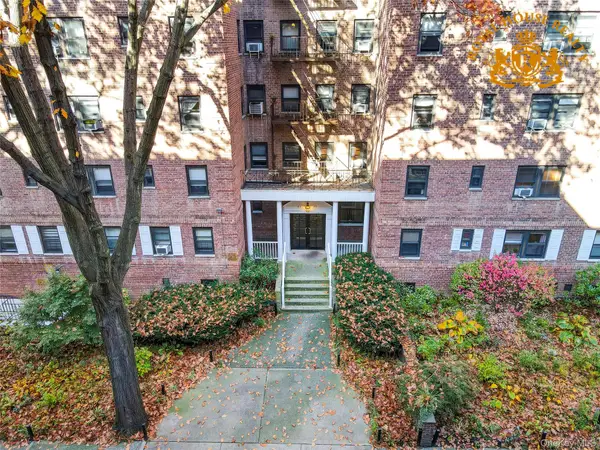 $419,000Active2 beds 1 baths900 sq. ft.
$419,000Active2 beds 1 baths900 sq. ft.83-83 118 Street #1k, Kew Gardens, NY 11415
MLS# 958189Listed by: ROYAL HOUSE REALTY INC - New
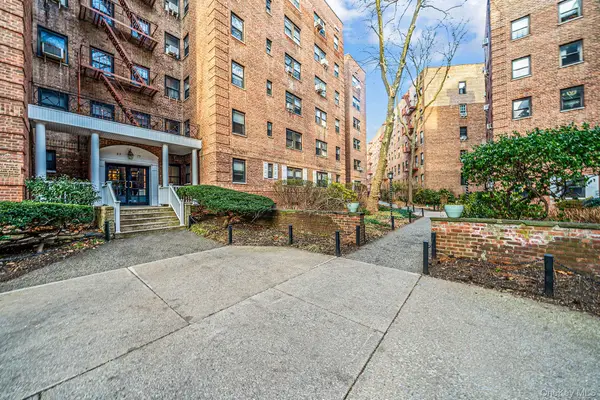 $315,000Active2 beds 1 baths825 sq. ft.
$315,000Active2 beds 1 baths825 sq. ft.83-75 118th Street #5A, Kew Gardens, NY 11415
MLS# 956265Listed by: OVERSOUTH LLC 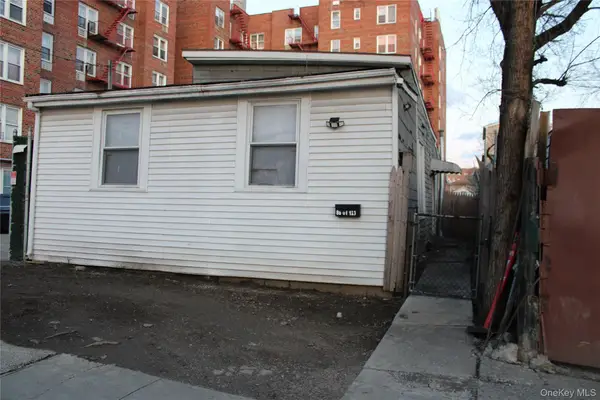 $580,000Active3 beds 1 baths600 sq. ft.
$580,000Active3 beds 1 baths600 sq. ft.8501 127th Street, Jamaica, NY 11415
MLS# 951104Listed by: PROPERTY PROFESSIONALS REALTY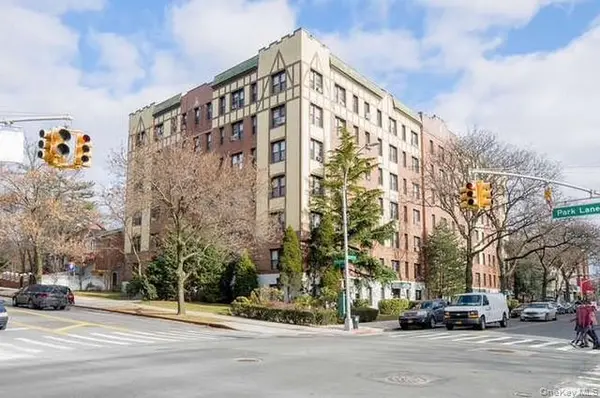 $499,000Active2 beds 1 baths1,200 sq. ft.
$499,000Active2 beds 1 baths1,200 sq. ft.115-25 Metropolitan Avenue #161, Kew Gardens, NY 11418
MLS# 953626Listed by: SIGNATURE PREMIER PROPERTIES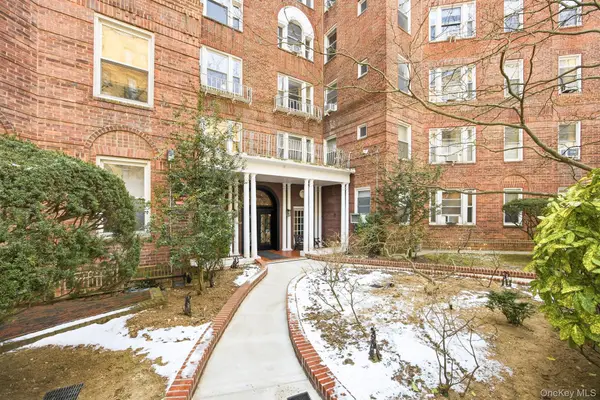 $695,000Active3 beds 2 baths1,450 sq. ft.
$695,000Active3 beds 2 baths1,450 sq. ft.12416 84th Road #2E, Kew Gardens, NY 11415
MLS# 953352Listed by: KELLER WILLIAMS LEGENDARY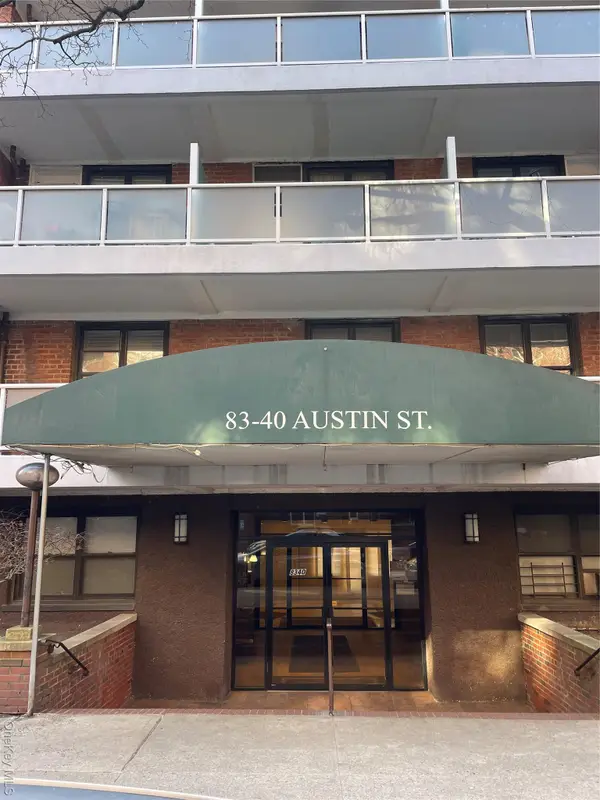 $225,000Active1 beds 1 baths850 sq. ft.
$225,000Active1 beds 1 baths850 sq. ft.83-40 Austin Street #2 j, Kew Gardens, NY 11415
MLS# 953038Listed by: ROYAL HOUSE REALTY INC- Open Sat, 3 to 4pm
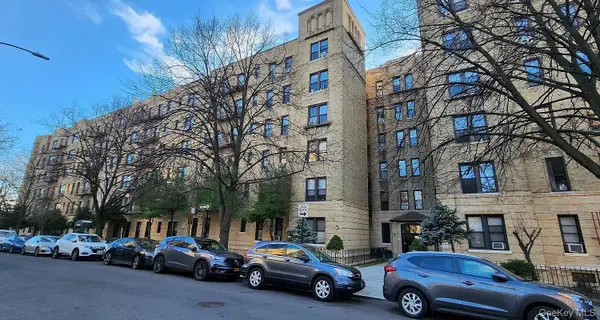 $395,000Active2 beds 1 baths900 sq. ft.
$395,000Active2 beds 1 baths900 sq. ft.83-52 Talbot Street #1-J, Kew Gardens, NY 11415
MLS# 952712Listed by: WRL REALTY LLC

