- ERA
- New York
- Kew Gardens
- 84-51 Beverly Road #2-S
84-51 Beverly Road #2-S, Kew Gardens, NY 11415
Local realty services provided by:ERA Insite Realty Services
84-51 Beverly Road #2-S,Kew Gardens, NY 11415
$348,000
- 2 Beds
- 1 Baths
- 1,000 sq. ft.
- Co-op
- Active
Listed by: cody macaluso, thomas j. macaluso
Office: macaluso realty
MLS#:916412
Source:OneKey MLS
Price summary
- Price:$348,000
- Price per sq. ft.:$348
About this home
This is your chance of a lifetime to be part of the famous BEVERLY HOUSE family. This pre-war co op has ENORMOUSE rooms - 21' long LR, 20" long bedroom vaulted ceilings etc. This apartment is a blank canvass that you will want to remodel and create your own home. This apartment needs a lot of work - from electric to plumbing. Be ready to imagine what you can make this home. It does not function now. The building has all the amenities and class and style not found anywhere else. Walk to the LIRR, and train. Busses and shopping on the corner. Great neighbors too. Sub leasing allowed. 2 pets welcome. Priced according the work needed.
Contact an agent
Home facts
- Year built:1941
- Listing ID #:916412
- Added:138 day(s) ago
- Updated:February 10, 2026 at 11:45 AM
Rooms and interior
- Bedrooms:2
- Total bathrooms:1
- Full bathrooms:1
- Living area:1,000 sq. ft.
Heating and cooling
- Heating:Steam
Structure and exterior
- Year built:1941
- Building area:1,000 sq. ft.
Schools
- High school:Hillcrest High School
- Middle school:Jhs 190 Russell Sage
- Elementary school:Ps 99 Kew Gardens
Utilities
- Water:Public
- Sewer:Public Sewer
Finances and disclosures
- Price:$348,000
- Price per sq. ft.:$348
New listings near 84-51 Beverly Road #2-S
- New
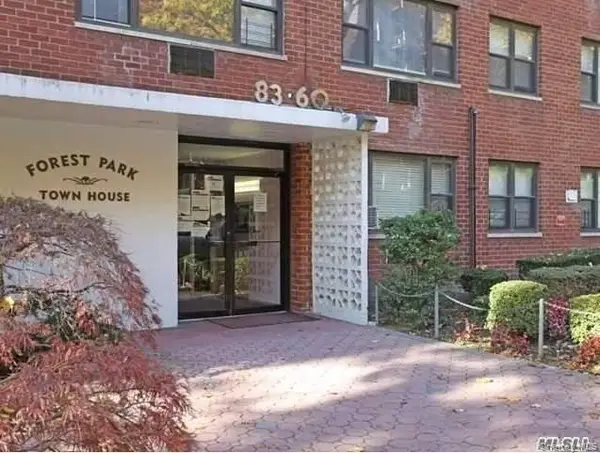 $249,000Active1 beds 1 baths775 sq. ft.
$249,000Active1 beds 1 baths775 sq. ft.83-60 118th Street #10H, Kew Gardens, NY 11415
MLS# 952137Listed by: KELLER WILLIAMS POINTS NORTH - New
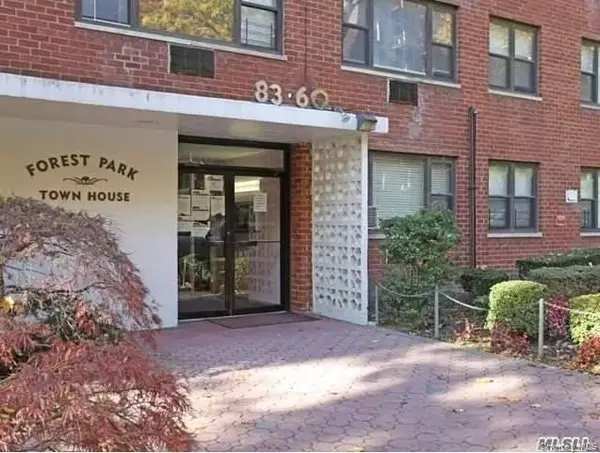 $180,000Active1 beds 1 baths500 sq. ft.
$180,000Active1 beds 1 baths500 sq. ft.Address Withheld By Seller, Kew Gardens, NY 11415
MLS# 924280Listed by: KELLER WILLIAMS POINTS NORTH - New
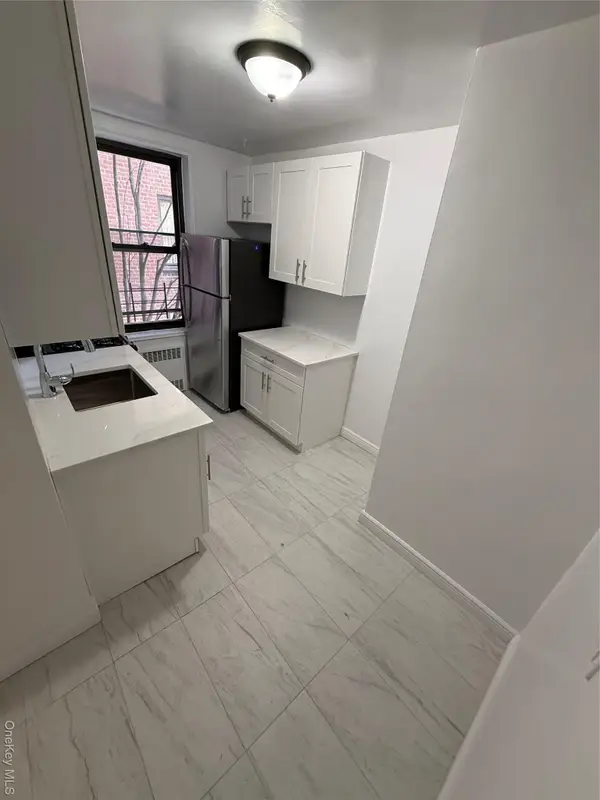 $389,000Active2 beds 1 baths1,022 sq. ft.
$389,000Active2 beds 1 baths1,022 sq. ft.83-40 Austin Street #3U, Kew Gardens, NY 11415
MLS# 958991Listed by: BOROUGHS REALTY LLC - New
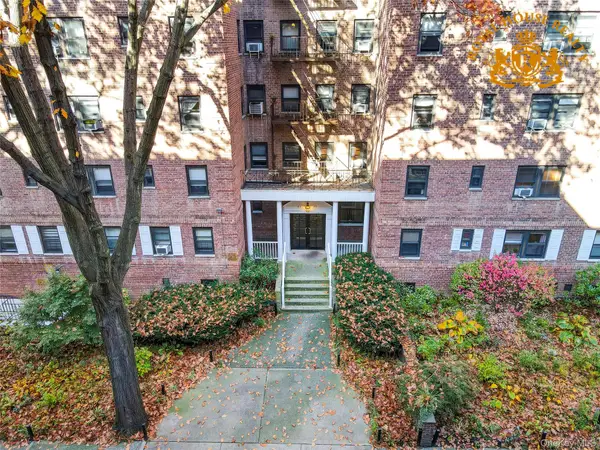 $419,000Active2 beds 1 baths900 sq. ft.
$419,000Active2 beds 1 baths900 sq. ft.83-83 118 Street #1k, Kew Gardens, NY 11415
MLS# 958189Listed by: ROYAL HOUSE REALTY INC - New
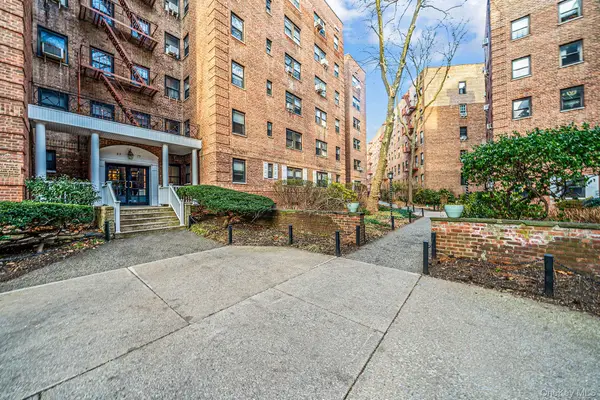 $315,000Active2 beds 1 baths825 sq. ft.
$315,000Active2 beds 1 baths825 sq. ft.83-75 118th Street #5A, Kew Gardens, NY 11415
MLS# 956265Listed by: OVERSOUTH LLC 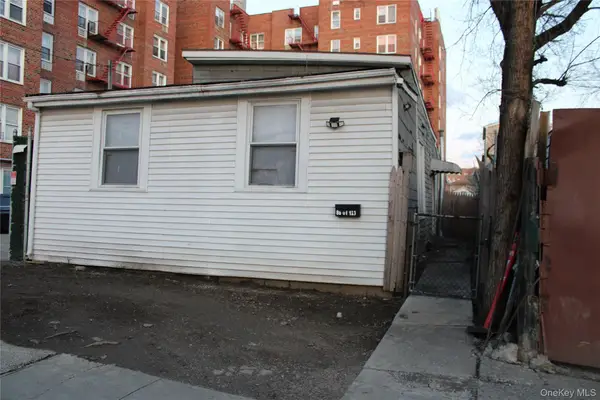 $580,000Active3 beds 1 baths600 sq. ft.
$580,000Active3 beds 1 baths600 sq. ft.8501 127th Street, Jamaica, NY 11415
MLS# 951104Listed by: PROPERTY PROFESSIONALS REALTY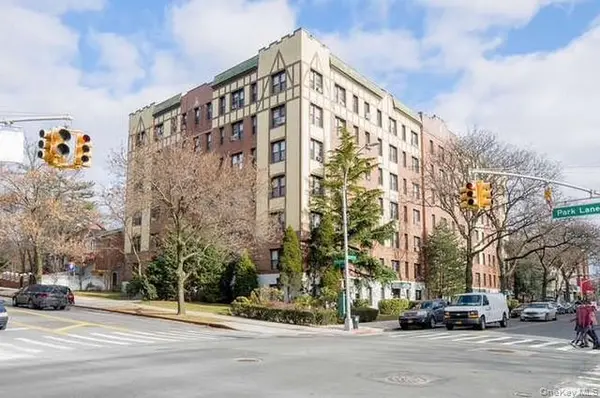 $499,000Active2 beds 1 baths1,200 sq. ft.
$499,000Active2 beds 1 baths1,200 sq. ft.115-25 Metropolitan Avenue #161, Kew Gardens, NY 11418
MLS# 953626Listed by: SIGNATURE PREMIER PROPERTIES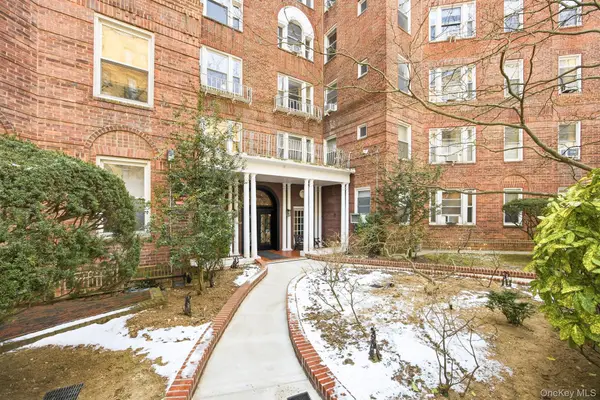 $695,000Active3 beds 2 baths1,450 sq. ft.
$695,000Active3 beds 2 baths1,450 sq. ft.12416 84th Road #2E, Kew Gardens, NY 11415
MLS# 953352Listed by: KELLER WILLIAMS LEGENDARY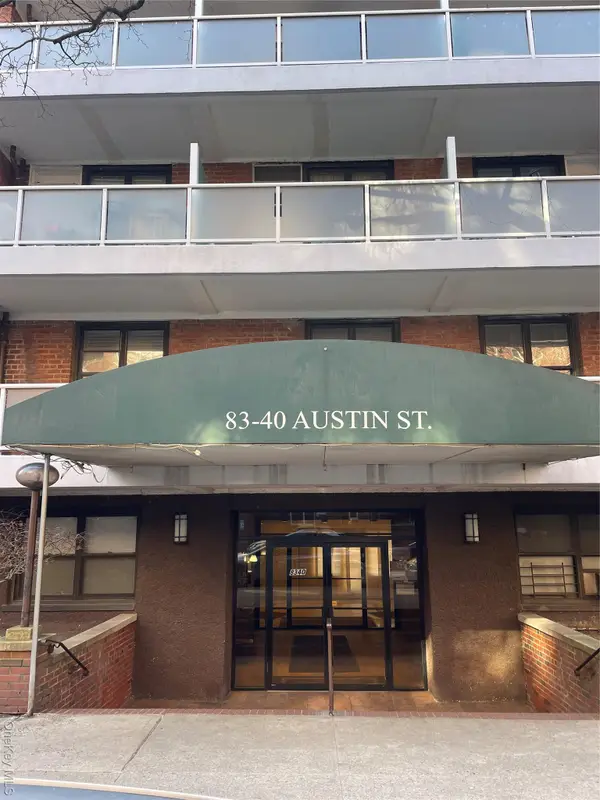 $225,000Active1 beds 1 baths850 sq. ft.
$225,000Active1 beds 1 baths850 sq. ft.83-40 Austin Street #2 j, Kew Gardens, NY 11415
MLS# 953038Listed by: ROYAL HOUSE REALTY INC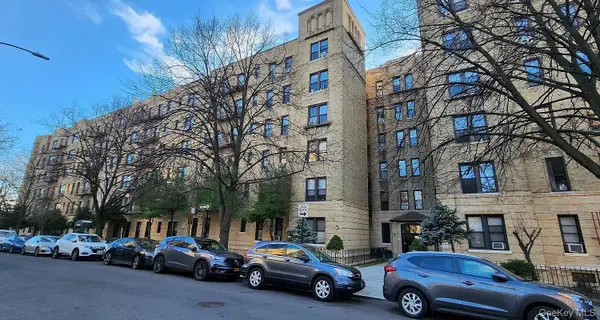 $395,000Active2 beds 1 baths900 sq. ft.
$395,000Active2 beds 1 baths900 sq. ft.83-52 Talbot Street #1-J, Kew Gardens, NY 11415
MLS# 952712Listed by: WRL REALTY LLC

