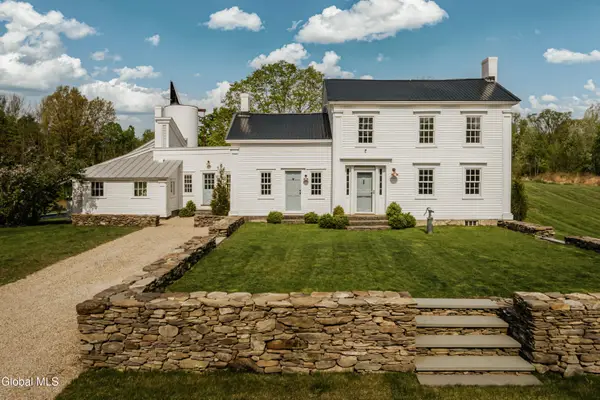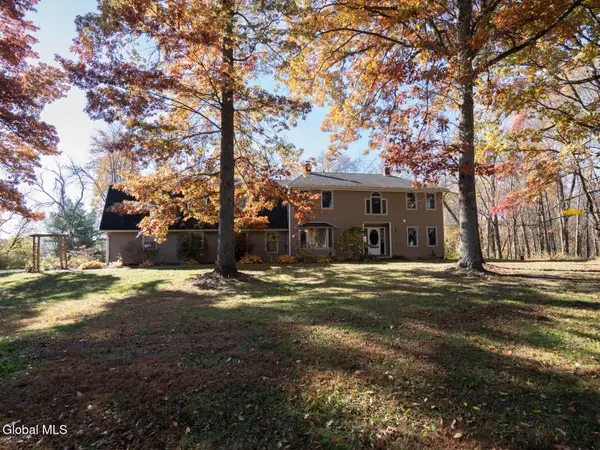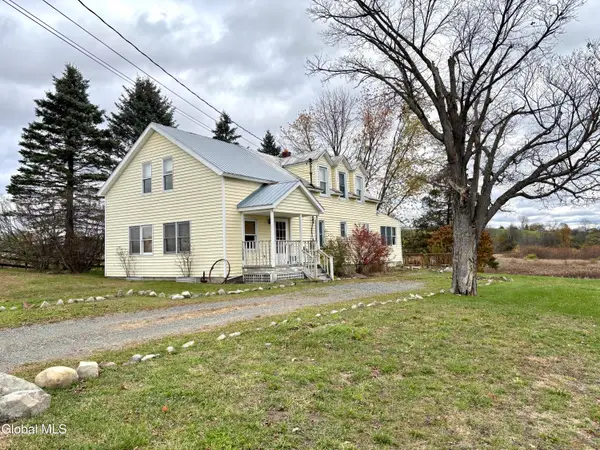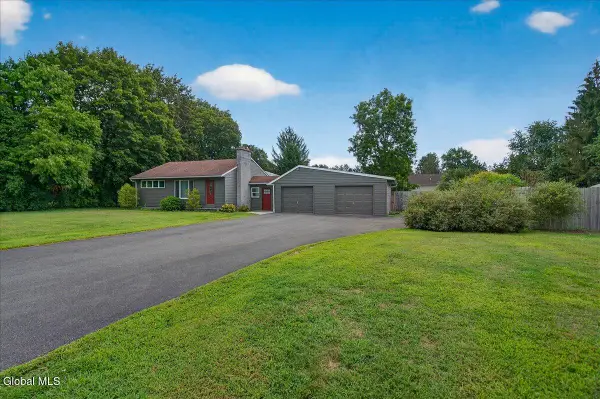433 Rapp Road, Kinderhook Town, NY 12184
Local realty services provided by:ERA Top Service Realty
433 Rapp Road,Kinderhook, NY 12184
$2,795,000
- 3 Beds
- 2 Baths
- 2,800 sq. ft.
- Single family
- Active
Listed by: anthony dargenzio, non member-mls
Office: houlihan lawrence, inc
MLS#:936166
Source:OneKey MLS
Price summary
- Price:$2,795,000
- Price per sq. ft.:$998.21
About this home
Welcome to Hardwicke Farmhouse. Set on more than eight private acres along a quiet country road, this exceptional Greek Revival farmhouse tells the story of nearly three centuries of Columbia County history. The original structure dates to the 1740s, with a gracious Greek Revival center hall added in the 1840s. Its striking mid-20th-century modern addition was designed by world-renowned architect John Messick, a founding partner of MCWB Architects and contemporary visionary with I. M. Pei. His work reimagined the property with bold architectural lines and a silo-inspired great room that fills the home with light and offers bucolic far-reaching views of the surrounding farmland.
Inside, the historic rooms feel intimate and grounded. Hand-hewn beams, wide plank floors, restored hardware, and Dutch doors reflect the home’s early roots. Morning light drifts through the front parlor and dining room, both anchored by wood-burning fireplaces. Beyond these rooms, the architectural addition opens into a dramatic great room with an inglenook fireplace and sweeping views of the pool, barns, and fields. The kitchen and dining area share this airy, modern space, creating a natural flow for long meals, gatherings, and quiet mornings observing each season’s simple, natural charm. Three en suite bedrooms include a spacious first floor primary suite with its own fireplace, a large dressing room, and views across the property.
The home offers gracious gathering spaces and quiet corners to escape to with a book or cup of tea. Additional rooms throughout the home offer flexibility for offices, studios, or guests. Outdoors, the landscape includes remnants of the old apple orchard, newly planted trees and gardens, and open fields and wildflower meadows. A reclaimed adjacent pond, fed by two freshwater springs, sits beside the pool and stone terraces, and weathered barns add authentic rural character. The residence is surrounded by 600 acres of farmland, offering beautiful uninterrupted pastoral views.
The property has undergone extensive renovations and thoughtful improvements, including a new metal roof and significant updates across both the interior and landscape. Kinderhook, Chatham, and Hudson are all within easy reach, and Albany International Airport is about thirty minutes away, making travel surprisingly simple. Daily life here is shaped by quiet countryside, nearby farms, local dining, and easy access to the best of the Hudson Valley.
Contact an agent
Home facts
- Year built:1740
- Listing ID #:936166
- Added:33 day(s) ago
- Updated:December 21, 2025 at 11:42 AM
Rooms and interior
- Bedrooms:3
- Total bathrooms:2
- Full bathrooms:2
- Living area:2,800 sq. ft.
Heating and cooling
- Cooling:Central Air
- Heating:Forced Air, Oil
Structure and exterior
- Year built:1740
- Building area:2,800 sq. ft.
- Lot area:8.1 Acres
Schools
- High school:Ichabod Crane Senior High School
- Middle school:Ichabod Crane Middle School
- Elementary school:Ichabod Crane Elementary School
Utilities
- Water:Well
- Sewer:Septic Tank
Finances and disclosures
- Price:$2,795,000
- Price per sq. ft.:$998.21
- Tax amount:$11,633 (2025)
New listings near 433 Rapp Road
- New
 $449,900Active3 beds 2 baths1,818 sq. ft.
$449,900Active3 beds 2 baths1,818 sq. ft.40 Balmoral Court, Kinderhook, NY 12184
MLS# 202530919Listed by: KW PLATFORM  $2,795,000Active3 beds 4 baths2,800 sq. ft.
$2,795,000Active3 beds 4 baths2,800 sq. ft.433 Rapp Road, Valatie, NY 12184
MLS# 202529688Listed by: HOULIHAN LAWRENCE $210,000Active2 beds 3 baths2,340 sq. ft.
$210,000Active2 beds 3 baths2,340 sq. ft.3648 Horseshoe Drive, Valatie, NY 12184
MLS# 202529633Listed by: VENTURE FOX REALTY GROUP LLC $569,700Pending5 beds 4 baths3,256 sq. ft.
$569,700Pending5 beds 4 baths3,256 sq. ft.6 Weatherfield Lane, Kinderhook, NY 12184
MLS# 202528942Listed by: BERKSHIRE HATHAWAY HOMESERVICES BLAKE, REALTORS $299,000Pending3 beds 2 baths2,500 sq. ft.
$299,000Pending3 beds 2 baths2,500 sq. ft.470 County Rte 28b, Kinderhook, NY 12184
MLS# 202528874Listed by: BERKSHIRE HATHAWAY HOMESERVICES BLAKE, REALTORS $379,000Pending2 beds 1 baths1,080 sq. ft.
$379,000Pending2 beds 1 baths1,080 sq. ft.7 The Concourse, Kinderhook, NY 12130
MLS# 202528644Listed by: COUNTRY LIFE REAL ESTATE $609,900Pending4 beds 3 baths2,146 sq. ft.
$609,900Pending4 beds 3 baths2,146 sq. ft.215 County Rte 32, Kinderhook, NY 12184
MLS# 202528077Listed by: COLDWELL BANKER PRIME PROPERTIES $550,000Active3 beds 4 baths1,600 sq. ft.
$550,000Active3 beds 4 baths1,600 sq. ft.6 Catskill View Drive, Kinderhook, NY 12106
MLS# 202527954Listed by: DIBLASI REAL ESTATE $258,900Active3 beds 1 baths1,008 sq. ft.
$258,900Active3 beds 1 baths1,008 sq. ft.1154 County Route 25, Kinderhook, NY 12106
MLS# 202527306Listed by: BERKSHIRE HATHAWAY HOMESERVICES BLAKE, REALTORS
