433 Rapp Road, Kinderhook, NY 12184
Local realty services provided by:Bon Anno Realty ERA Powered
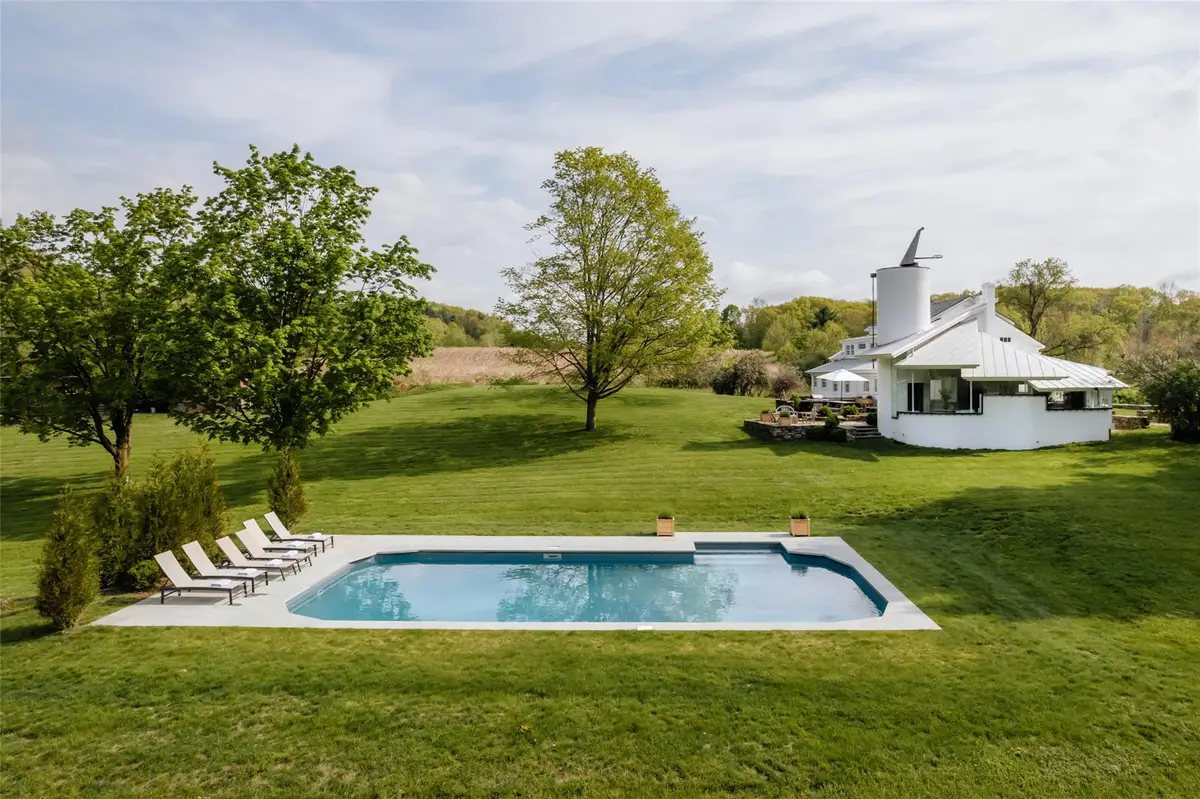
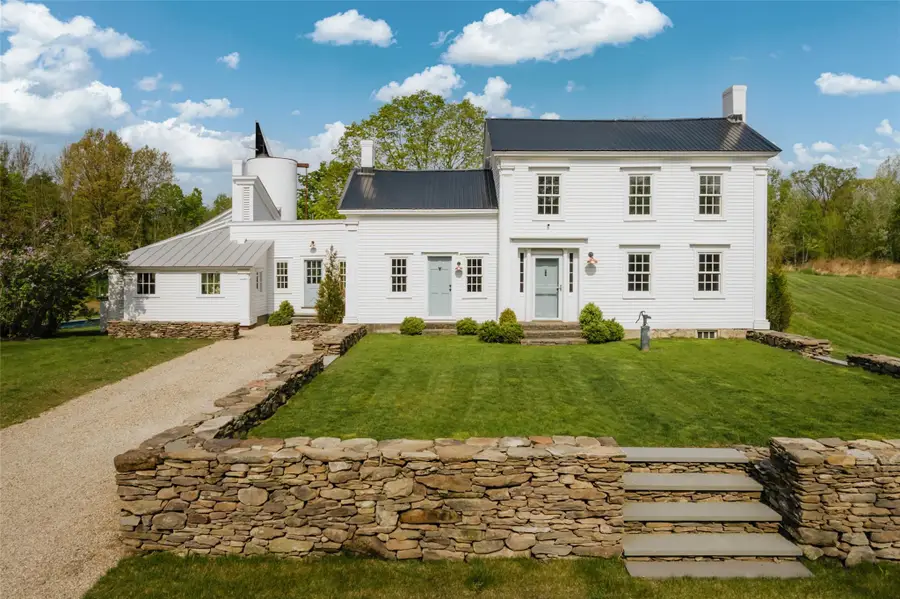
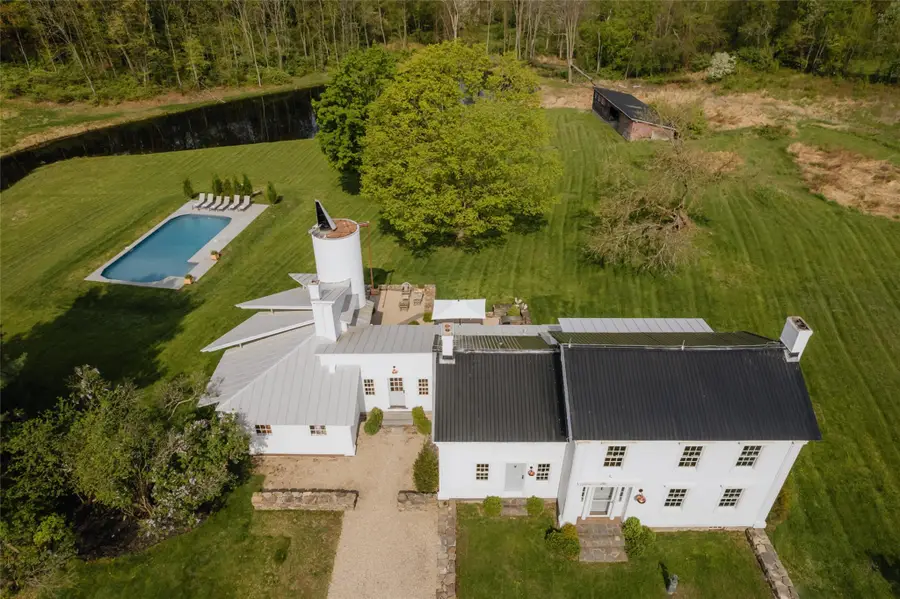
433 Rapp Road,Kinderhook, NY 12184
$3,450,000
- 5 Beds
- 4 Baths
- 3,420 sq. ft.
- Single family
- Active
Listed by:kathryn m. johnson
Office:william pitt sothebys int rlty
MLS#:867833
Source:One Key MLS
Price summary
- Price:$3,450,000
- Price per sq. ft.:$1,008.77
About this home
A Rare Sanctuary in the Heart of the Hudson Valley
Welcome to “Querencia” — A Masterpiece of Heritage and Modern Design
Nestled down a peaceful country lane, in the heart of the Town of Kinderhook, is a one-of-a-kind retreat where architectural legacy and contemporary vision meet in perfect harmony. Privately sited on eight acres and bordered by 600 acres of protected farmland, this extraordinary property offers unmatched seclusion, serenity, and soul.
Originally constructed in 1740 and thoughtfully expanded in 1840, the farmhouse has been meticulously restored by its current owners. A bold, Mid-20th Century, modern addition was designed by World Renowned Architect John Messick, the Founding Partner of MCWB Architects and a disciple of I.M. Pei. Beautifully integrating stone, wood, and glass to create a residence that is at once timeless and strikingly modern.
The five-bedroom, four-bathroom home is a living work of art. Original Dutch doors, hand-hewn beams, wide-plank floors, and antique hardware reflect its heritage, while a sculptural curved staircase anchors the historic section of the home. At the heart lies a dramatic, light-filled great room anchored by a silo-inspired Inglenook fireplace. This modern wing flows effortlessly into the chef’s kitchen and dining area, where sweeping views of meadows, gardens, and the surrounding farmland provide a daily sense of peace and awe.
The layout is designed for balance and ease, offering three en-suite bedrooms—including primary suites on both floors. The first-floor suite boasts its own fireplace and dressing room, while the second-floor suite provides treetop views and an atmosphere of tranquil luxury. Two additional bedrooms share a beautifully appointed full bath, where a soaking tub is positioned to frame the landscape like a painting.
Outside, the magic continues. Stone terraces invite alfresco dining. A shimmering swimming pool, two storybook barns (one weathered, one red), fields of wildflowers, winding paths, and two spring-fed ponds create a landscape alive with beauty, ideal for reflection and recreation.
Ideally located just 10 minutes to Kinderhook, 15 to Chatham, 20 to Hudson and Amtrak, and 40 to Albany International Airport, is an inspired weekend haven or a full-time sanctuary. Rarely does a property of this level become available. It's more than a home—it is a place of belonging, shaped by history, designed for inspiration, and ready for its next chapter.
“Querencia” — where you feel most at home.
Contact an agent
Home facts
- Year built:1840
- Listing Id #:867833
- Added:76 day(s) ago
- Updated:July 25, 2025 at 01:48 PM
Rooms and interior
- Bedrooms:5
- Total bathrooms:4
- Full bathrooms:4
- Living area:3,420 sq. ft.
Heating and cooling
- Cooling:Central Air, Zoned
- Heating:Forced Air, Oil
Structure and exterior
- Year built:1840
- Building area:3,420 sq. ft.
- Lot area:7.9 Acres
Schools
- High school:Ichabod Crane Senior High School
- Middle school:Ichabod Crane Middle School
- Elementary school:Ichabod Crane Elementary School
Utilities
- Water:Well
- Sewer:Septic Tank
Finances and disclosures
- Price:$3,450,000
- Price per sq. ft.:$1,008.77
- Tax amount:$11,284 (2024)
New listings near 433 Rapp Road
- New
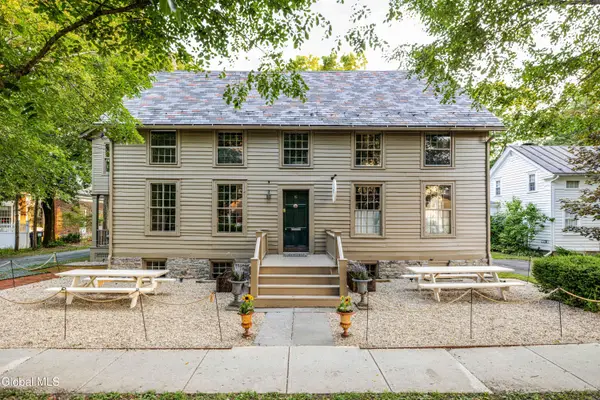 $1,385,000Active8 beds 5 baths4,854 sq. ft.
$1,385,000Active8 beds 5 baths4,854 sq. ft.16 Hudson Street, Kinderhook, NY 12106
MLS# 202523609Listed by: HOULIHAN LAWRENCE  $679,000Active3 beds 3 baths1,800 sq. ft.
$679,000Active3 beds 3 baths1,800 sq. ft.26 Eichybush Road, Kinderhook Village, NY 12106
MLS# 202522917Listed by: BERKSHIRE HATHAWAY HOMESERVICES BLAKE, REALTORS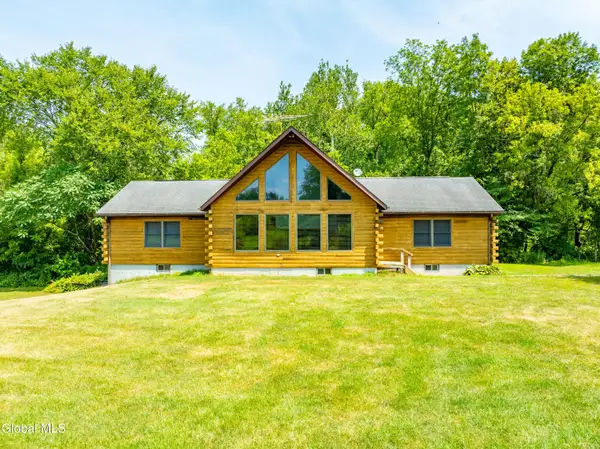 $699,000Active3 beds 3 baths2,300 sq. ft.
$699,000Active3 beds 3 baths2,300 sq. ft.2640 State Route 203 # 50, Kinderhook, NY 12184
MLS# 202522832Listed by: FIELD REALTY $340,000Pending4 beds 2 baths1,728 sq. ft.
$340,000Pending4 beds 2 baths1,728 sq. ft.17 Beach Avenue, Kinderhook, NY 12130
MLS# 202523164Listed by: KEYOLOGY REALTY $329,900Pending5 beds 2 baths1,296 sq. ft.
$329,900Pending5 beds 2 baths1,296 sq. ft.16 Stonewood Drive, Kinderhook, NY 12130
MLS# 202521904Listed by: WEICHERT REALTORS-RELIABLE PROPERTIES $776,000Active3 beds 3 baths2,386 sq. ft.
$776,000Active3 beds 3 baths2,386 sq. ft.18 Gaffney Lane, Kinderhook, NY 12106
MLS# 202521889Listed by: HOWARD HANNA CAPITAL INC $535,000Active3 beds 3 baths1,865 sq. ft.
$535,000Active3 beds 3 baths1,865 sq. ft.97 Broad Street, Kinderhook, NY 12106
MLS# 202521828Listed by: RE/MAX SOLUTIONS $475,000Active3 beds 1 baths1,250 sq. ft.
$475,000Active3 beds 1 baths1,250 sq. ft.42 William Street, Kinderhook, NY 12106
MLS# 202521810Listed by: COLDWELL BANKER PRIME PROPERTIES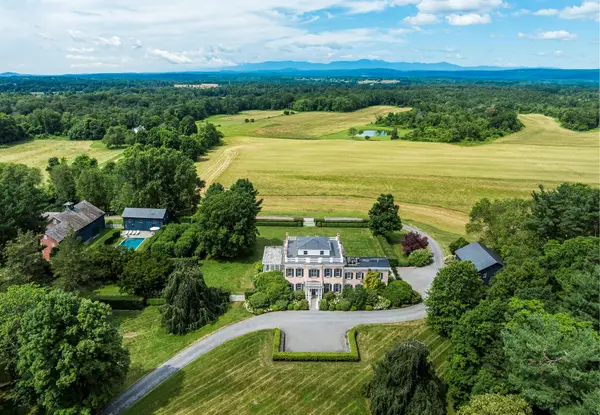 $14,500,000Active4 beds 6 baths5,888 sq. ft.
$14,500,000Active4 beds 6 baths5,888 sq. ft.199 Eichybush Road, Kinderhook, NY 12106
MLS# 887895Listed by: CORCORAN COUNTRY LIVING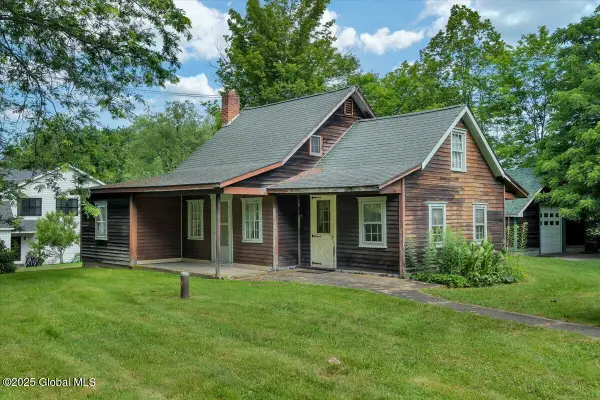 $250,000Pending3 beds 1 baths1,068 sq. ft.
$250,000Pending3 beds 1 baths1,068 sq. ft.2724 Cr-21, Kinderhook, NY 12106
MLS# 202520928Listed by: HOWARD HANNA CAPITAL INC
