44 W Chestnut Street, Kingston, NY 12401
Local realty services provided by:ERA Caputo Realty
44 W Chestnut Street,Kingston, NY 12401
$1,100,000
- 3 Beds
- 2 Baths
- 2,626 sq. ft.
- Single family
- Pending
Listed by: hayes clement
Office: compass greater ny, llc.
MLS#:926478
Source:OneKey MLS
Price summary
- Price:$1,100,000
- Price per sq. ft.:$418.89
About this home
ACCEPTED OFFER AS OF 11/5/25. INSPECTIONS THE WEEK OF 11/10/25. Original charm and character, with a legendary view: This gracious Queen Anne style home, originally built in the 1880s for attorney Charles Cantine on a high perch of Kingston's historic West Chestnut Street, is walkable to all the action on the Rondout waterfront but still evokes an earlier era. Fronted by an old-school vestibule and a Dutch door featuring its original bottle-glass window, the house features symmetrical front and back parlors, with the beamed back parlor opening to a gracious verandah overlooking a park-like sanctuary of a backyard, and, beyond, the Hudson River in all its year-round splendor. On a street built by brick barons, renowned architects and Hudson School landscape artists, the house still affords the dramatic 4-season views of sunrises, sunsets and wildlife, including hawks, that those artists memorialized in their paintings more than a century ago. Inside, that lineage is also evident in the grand three-story staircase, Arts & Craft-style fireplace surrounds, hardwood floors and built-ins. In addition to the grand open parlors, the main floor features a third oversized room, also with its own fireplace and river views, suitable for dining or an expanded kitchen. Upstairs are 3 large bedrooms, all but one with unobstructed views, and a full bathroom. The third floor features 2 additional finished rooms plus separate storage space, and affords a dramatic view not just outward, but downward too, from the apex of the extraordinary 4-sided and windowed staircase. The verandah and front porches have both been extensively restored in recent years. Other improvements include a natural-gas boiler and ducted central air-conditioning. This is a rare opportunity to own a house with vintage character and unique vistas in a much sought-after location, just 2 hours by car or bus from NYC and minutes by foot from the restaurants, galleries and boat launches that have made the Kingston Rondout one of the hottest neighborhoods in the Hudson Valley.
Contact an agent
Home facts
- Year built:1880
- Listing ID #:926478
- Added:42 day(s) ago
- Updated:December 03, 2025 at 05:28 PM
Rooms and interior
- Bedrooms:3
- Total bathrooms:2
- Full bathrooms:1
- Half bathrooms:1
- Living area:2,626 sq. ft.
Heating and cooling
- Heating:Forced Air, Natural Gas
Structure and exterior
- Year built:1880
- Building area:2,626 sq. ft.
- Lot area:0.53 Acres
Schools
- High school:Kingston High School
- Middle school:J Watson Bailey Middle School
- Elementary school:Harry L Edson School
Utilities
- Water:Public
- Sewer:Public Sewer
Finances and disclosures
- Price:$1,100,000
- Price per sq. ft.:$418.89
- Tax amount:$19,582 (2025)
New listings near 44 W Chestnut Street
- Open Sat, 12 to 2pmNew
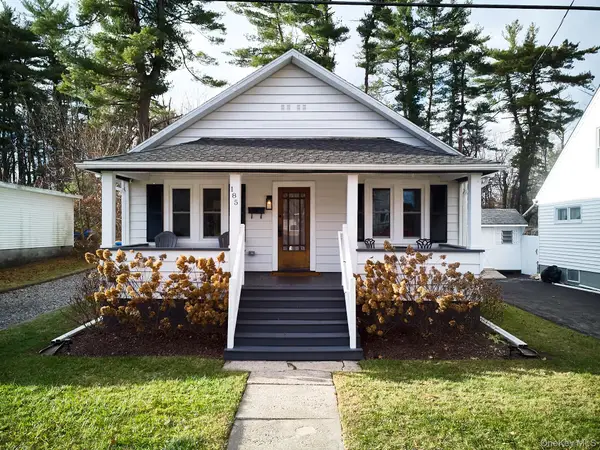 $350,000Active3 beds 1 baths1,036 sq. ft.
$350,000Active3 beds 1 baths1,036 sq. ft.185 Fairview Avenue, Kingston, NY 12401
MLS# 940028Listed by: COMPASS GREATER NY, LLC - New
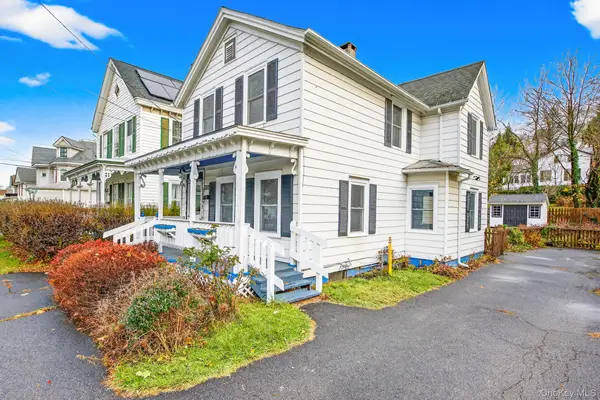 $339,500Active3 beds 2 baths1,218 sq. ft.
$339,500Active3 beds 2 baths1,218 sq. ft.62 Foxhall Avenue, Kingston, NY 12401
MLS# 939907Listed by: THE KINDERHOOK GROUP, INC. - New
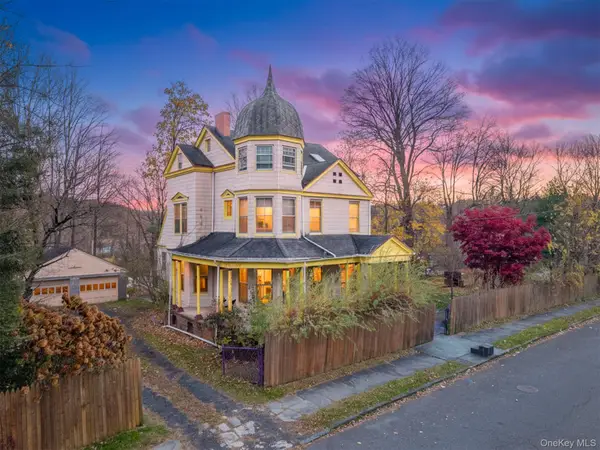 $629,900Active3 beds 2 baths2,663 sq. ft.
$629,900Active3 beds 2 baths2,663 sq. ft.156 Hunter Street, Kingston, NY 12401
MLS# 938185Listed by: HOWARD HANNA RAND REALTY - New
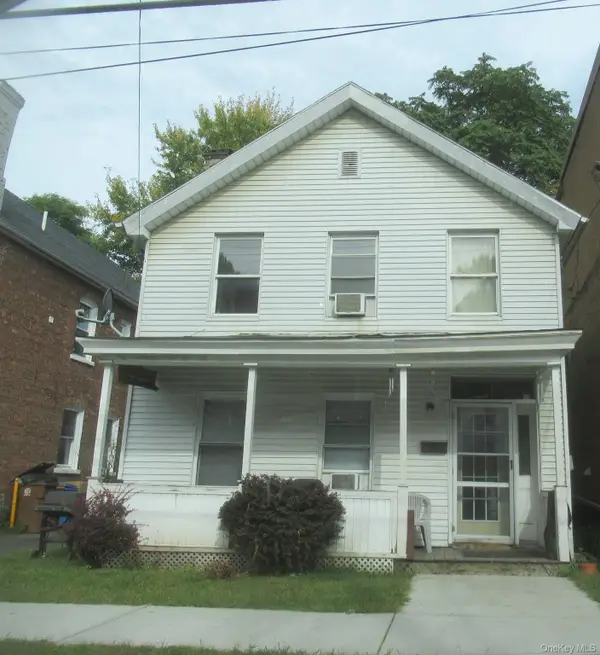 $280,000Active3 beds 2 baths1,636 sq. ft.
$280,000Active3 beds 2 baths1,636 sq. ft.29 Henry Street, Kingston, NY 12401
MLS# 938751Listed by: RIVER REALTY SERVICES, INC. - New
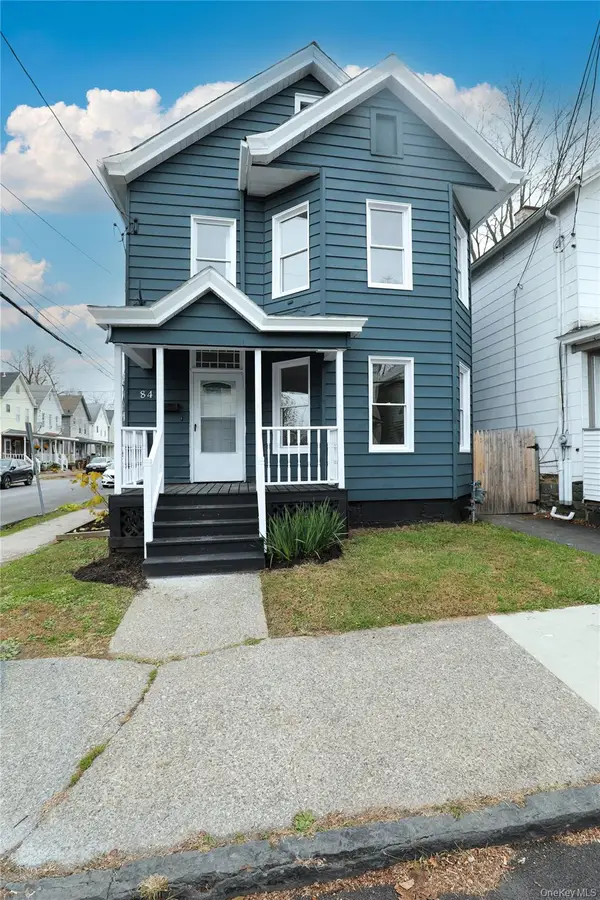 $429,900Active3 beds 2 baths1,277 sq. ft.
$429,900Active3 beds 2 baths1,277 sq. ft.84 Prospect Street, Kingston, NY 12401
MLS# 938672Listed by: BERARDI REALTY - New
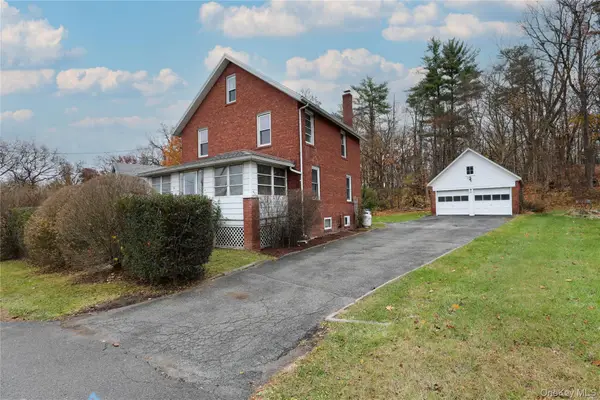 $349,900Active3 beds 1 baths1,352 sq. ft.
$349,900Active3 beds 1 baths1,352 sq. ft.30 Pettit Avenue, Kingston, NY 12401
MLS# 937702Listed by: BERARDI REALTY 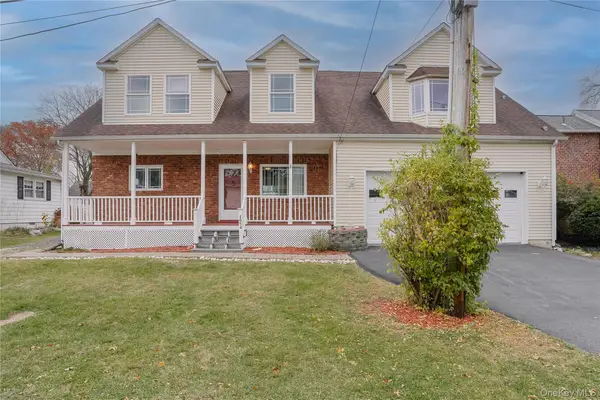 $495,000Active4 beds 3 baths2,459 sq. ft.
$495,000Active4 beds 3 baths2,459 sq. ft.1054 Columbia Street, Kingston, NY 12401
MLS# 937618Listed by: BERARDI REALTY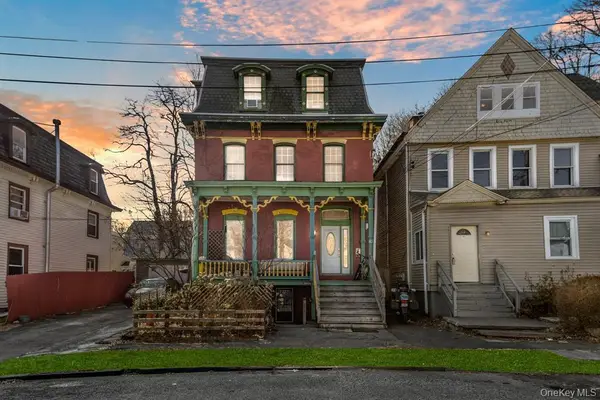 $599,900Active-- beds -- baths
$599,900Active-- beds -- baths113 Hone Street, Kingston, NY 12401
MLS# 938038Listed by: EXP REALTY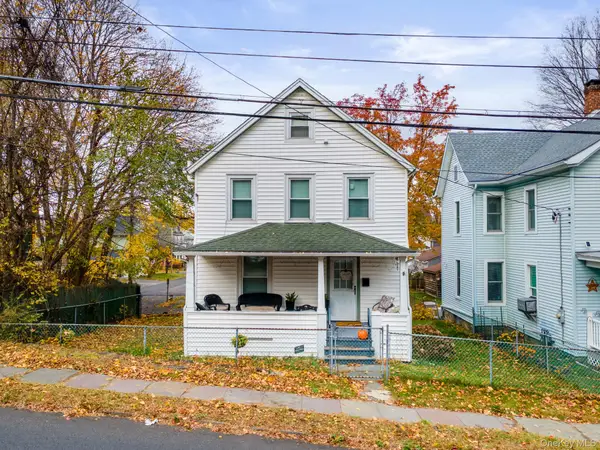 $389,000Active3 beds 1 baths1,170 sq. ft.
$389,000Active3 beds 1 baths1,170 sq. ft.41 W Chester Street, Kingston, NY 12401
MLS# 937914Listed by: CLARKE REALTY & ASSOCIATES LLC $795,000Active3 beds 3 baths1,952 sq. ft.
$795,000Active3 beds 3 baths1,952 sq. ft.361 Albany Avenue, Kingston, NY 12401
MLS# 935251Listed by: HALTER ASSOCIATES REALTY INC
