129 Stringham Road #32, Lagrangeville, NY 12540
Local realty services provided by:ERA Caputo Realty
129 Stringham Road #32,Lagrangeville, NY 12540
$389,900
- 2 Beds
- 2 Baths
- 1,890 sq. ft.
- Single family
- Pending
Listed by: debra allan
Office: bhhs hudson valley properties
MLS#:892958
Source:OneKey MLS
Price summary
- Price:$389,900
- Price per sq. ft.:$206.3
- Monthly HOA dues:$491
About this home
Welcome to this spacious 2-bedroom, 1.5-bath townhome in the desirable Lakeview community of LaGrange. Offering 1,890 square feet of well-designed living space, this home is located at the very end of the complex, providing added privacy and a peaceful wooded backdrop—an ideal setting for relaxed living. The interior features a bright and open living and dining area with large windows and sliding glass doors that lead to a small deck. Beautiful wood grain laminate flooring flows throughout the main level, adding warmth and style. The kitchen has been tastefully updated with crisp white cabinetry, a sleek tile backsplash, and modern lighting, creating a fresh and functional space for everyday use. Upstairs, you’ll find two bedrooms, a full bath, and a versatile loft area—ideal for a study nook, hobbies, or additional living space. The lower level includes a finished family room that offers great flexibility for a media space, home gym, or den, and laundry/storage area. A detached garage is located just steps away, with additional guest parking available within the complex. Located close to local parks, shopping, restaurants, and commuter routes, this townhome combines comfort, convenience, and privacy in one of LaGrange’s most popular communities.
Contact an agent
Home facts
- Year built:1999
- Listing ID #:892958
- Added:101 day(s) ago
- Updated:November 15, 2025 at 09:25 AM
Rooms and interior
- Bedrooms:2
- Total bathrooms:2
- Full bathrooms:1
- Half bathrooms:1
- Living area:1,890 sq. ft.
Heating and cooling
- Cooling:Central Air
- Heating:Forced Air, Heat Pump
Structure and exterior
- Year built:1999
- Building area:1,890 sq. ft.
- Lot area:0.04 Acres
Schools
- High school:Arlington High School
- Middle school:Union Vale Middle School
- Elementary school:Noxon Road Elementary School
Utilities
- Water:Public
Finances and disclosures
- Price:$389,900
- Price per sq. ft.:$206.3
- Tax amount:$8,153 (2025)
New listings near 129 Stringham Road #32
- Coming Soon
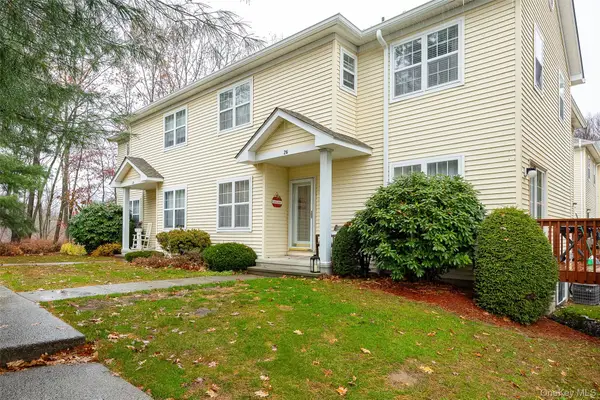 $429,900Coming Soon2 beds 2 baths
$429,900Coming Soon2 beds 2 baths129 Stringham Road #26, Lagrangeville, NY 12540
MLS# 934615Listed by: HOULIHAN LAWRENCE INC. - Open Sat, 12 to 2pmNew
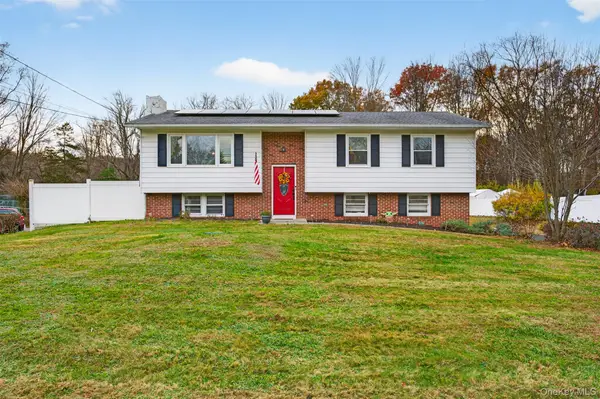 $479,900Active3 beds 2 baths1,648 sq. ft.
$479,900Active3 beds 2 baths1,648 sq. ft.91 Velie Road, Lagrangeville, NY 12540
MLS# 932117Listed by: EXP REALTY 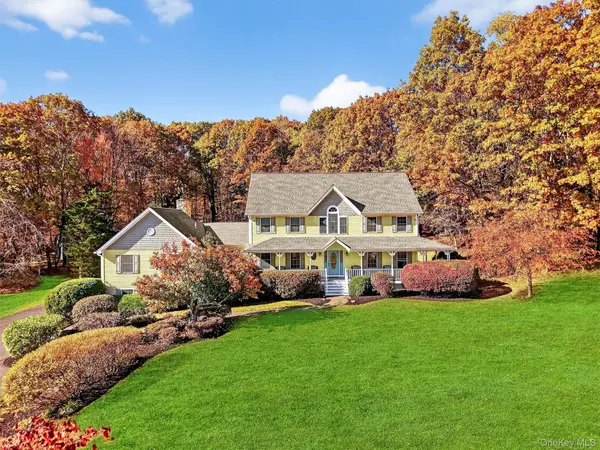 $849,000Active4 beds 4 baths5,401 sq. ft.
$849,000Active4 beds 4 baths5,401 sq. ft.9 Apple Summit, Lagrangeville, NY 12540
MLS# 929303Listed by: BHHS HUDSON VALLEY PROPERTIES- Open Sat, 11am to 1pm
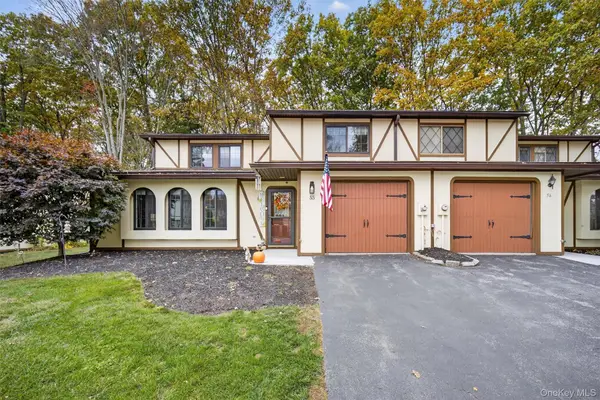 $375,000Active2 beds 2 baths1,368 sq. ft.
$375,000Active2 beds 2 baths1,368 sq. ft.119 Stringham Road #55, Lagrangeville, NY 12540
MLS# 928683Listed by: HOULIHAN LAWRENCE INC. 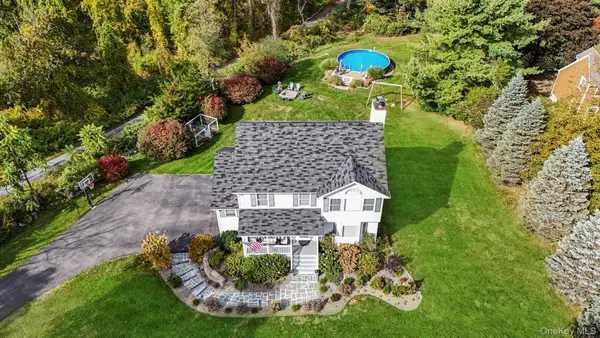 $672,900Active4 beds 3 baths2,351 sq. ft.
$672,900Active4 beds 3 baths2,351 sq. ft.90 Reilly Road, Lagrangeville, NY 12540
MLS# 929061Listed by: BHHS HUDSON VALLEY PROPERTIES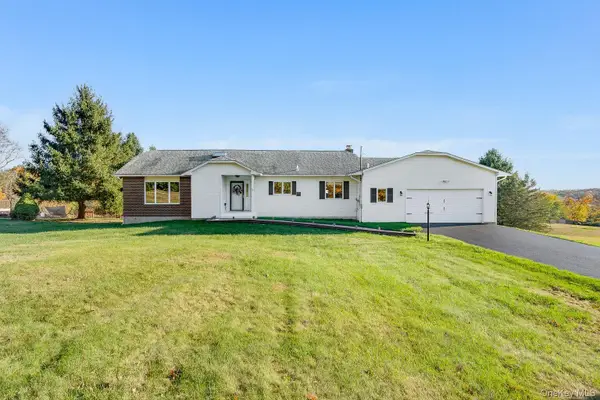 $475,000Pending3 beds 2 baths1,523 sq. ft.
$475,000Pending3 beds 2 baths1,523 sq. ft.198 Oswego Road, Pleasant Valley, NY 12569
MLS# 926326Listed by: KW MIDHUDSON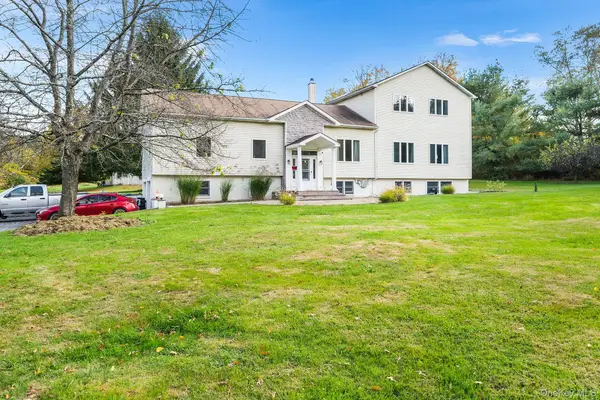 $845,000Active5 beds 5 baths3,888 sq. ft.
$845,000Active5 beds 5 baths3,888 sq. ft.658 Waterbury Hill Road, Lagrangeville, NY 12540
MLS# 924734Listed by: REDFIN REAL ESTATE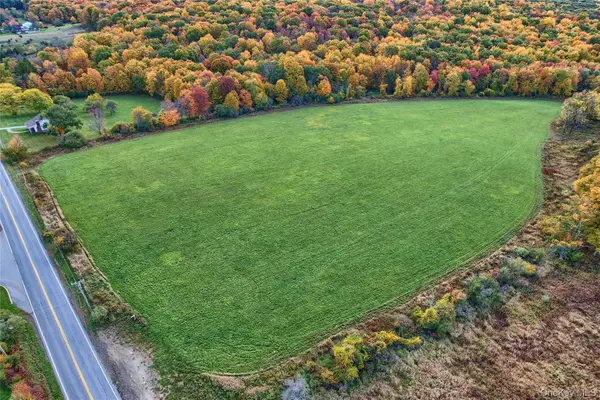 $899,000Active80.52 Acres
$899,000Active80.52 Acres1830 Bruzgul Road, Lagrangeville, NY 12540
MLS# 926165Listed by: HOULIHAN LAWRENCE INC.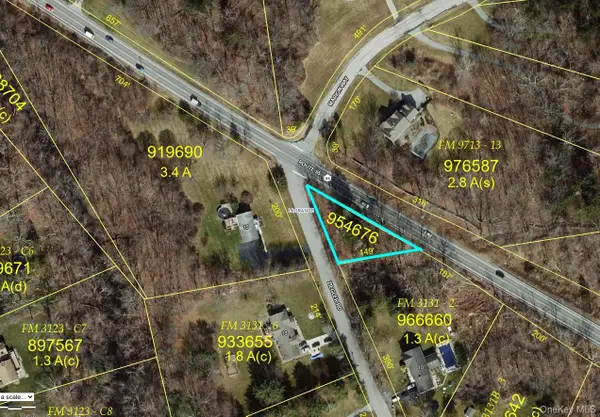 $30,000Active0.25 Acres
$30,000Active0.25 AcresRt-55, Lagrangeville, NY 12540
MLS# 925958Listed by: EXP REALTY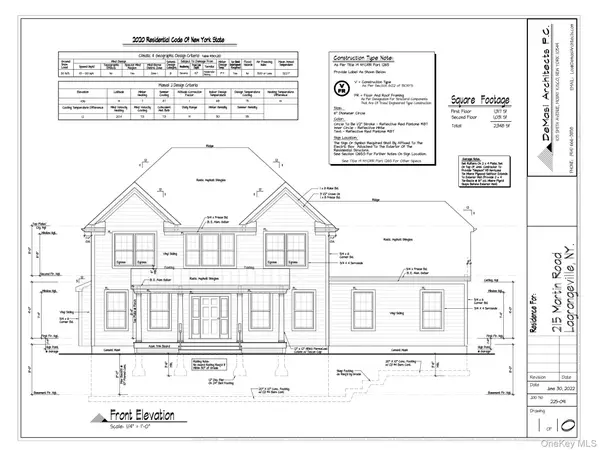 $775,000Active3 beds 3 baths2,350 sq. ft.
$775,000Active3 beds 3 baths2,350 sq. ft.215 Martin Road, Lagrangeville, NY 12540
MLS# 919133Listed by: HOWARD HANNA RAND REALTY
