189 Reilly Road, Lagrangeville, NY 12540
Local realty services provided by:ERA Insite Realty Services
189 Reilly Road,Lagrangeville, NY 12540
$695,000
- 4 Beds
- 4 Baths
- 3,122 sq. ft.
- Single family
- Pending
Listed by: michael p. kahns
Office: compass greater ny, llc.
MLS#:917564
Source:OneKey MLS
Price summary
- Price:$695,000
- Price per sq. ft.:$222.61
About this home
Set on two beautifully manicured acres just minutes from the Taconic, this move-in-ready home offers space, privacy, and polished comfort—inside and out. The property is thoughtfully landscaped with mature trees offering shade, while open lawns invite play, entertaining, or quiet enjoyment of the outdoors. Out back, a wide deck leads to a pool, creating a private escape framed by nature.
Inside, the kitchen takes center stage—fully remodeled in 2019 by Kingwood Kitchens, with rich cabinetry and sleek modern finishes. A double-sided fireplace connects the living room to a custom home office with built-in shelving and storage, creating flexible space that works as hard as it relaxes. Upstairs, the primary suite offers generous proportions, including a walk-in closet with a hidden bonus room tucked behind it.
A whole-house alarm system, oversized HEATED garage, and underground dog fence add smart functionality to this thoughtfully designed home. A rare blend of usable land, upgraded interiors, and understated luxury—189 Reilly delivers it all.
Contact an agent
Home facts
- Year built:1997
- Listing ID #:917564
- Added:249 day(s) ago
- Updated:November 15, 2025 at 09:25 AM
Rooms and interior
- Bedrooms:4
- Total bathrooms:4
- Full bathrooms:3
- Half bathrooms:1
- Living area:3,122 sq. ft.
Heating and cooling
- Cooling:Central Air
- Heating:Forced Air, Hydro Air, Oil
Structure and exterior
- Year built:1997
- Building area:3,122 sq. ft.
- Lot area:2.15 Acres
Schools
- High school:Arlington High School
- Middle school:Union Vale Middle School
- Elementary school:Beekman
Utilities
- Water:Public
- Sewer:Septic Tank
Finances and disclosures
- Price:$695,000
- Price per sq. ft.:$222.61
- Tax amount:$15,465 (2025)
New listings near 189 Reilly Road
- Coming Soon
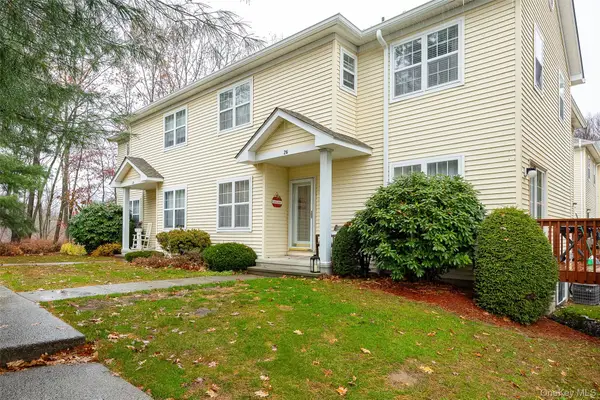 $429,900Coming Soon2 beds 2 baths
$429,900Coming Soon2 beds 2 baths129 Stringham Road #26, Lagrangeville, NY 12540
MLS# 934615Listed by: HOULIHAN LAWRENCE INC. - Open Sat, 12 to 2pmNew
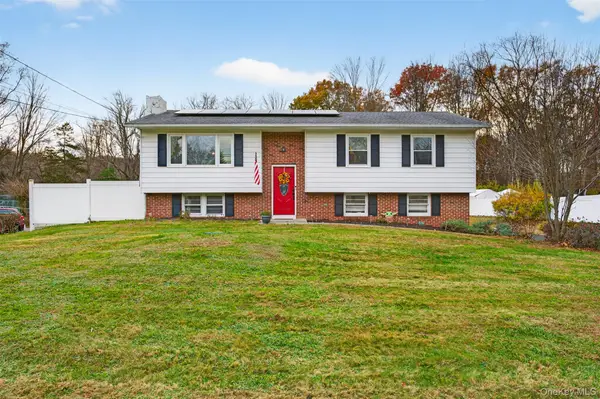 $479,900Active3 beds 2 baths1,648 sq. ft.
$479,900Active3 beds 2 baths1,648 sq. ft.91 Velie Road, Lagrangeville, NY 12540
MLS# 932117Listed by: EXP REALTY 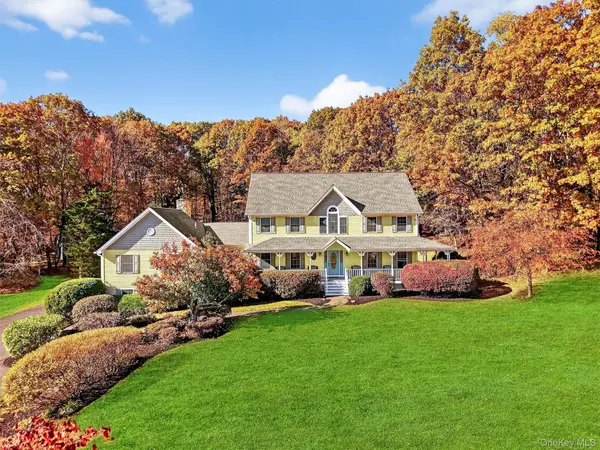 $849,000Active4 beds 4 baths5,401 sq. ft.
$849,000Active4 beds 4 baths5,401 sq. ft.9 Apple Summit, Lagrangeville, NY 12540
MLS# 929303Listed by: BHHS HUDSON VALLEY PROPERTIES- Open Sat, 11am to 1pm
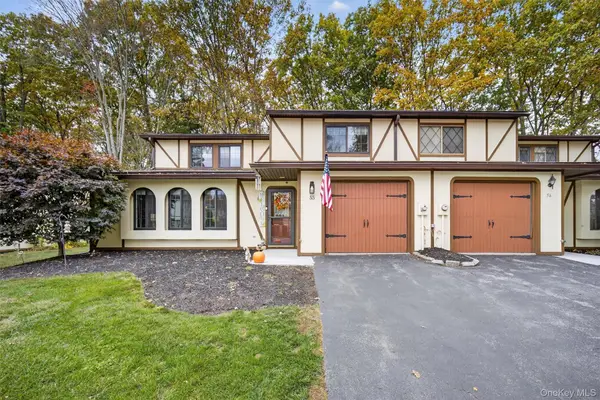 $375,000Active2 beds 2 baths1,368 sq. ft.
$375,000Active2 beds 2 baths1,368 sq. ft.119 Stringham Road #55, Lagrangeville, NY 12540
MLS# 928683Listed by: HOULIHAN LAWRENCE INC. 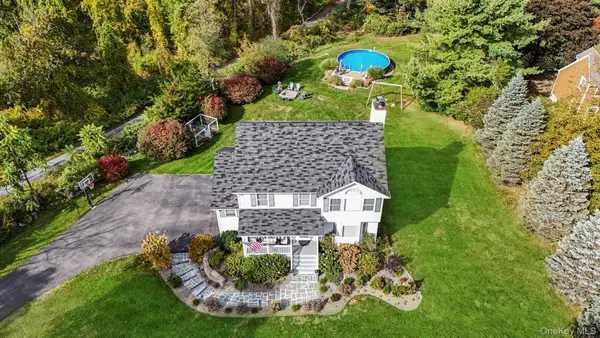 $672,900Active4 beds 3 baths2,351 sq. ft.
$672,900Active4 beds 3 baths2,351 sq. ft.90 Reilly Road, Lagrangeville, NY 12540
MLS# 929061Listed by: BHHS HUDSON VALLEY PROPERTIES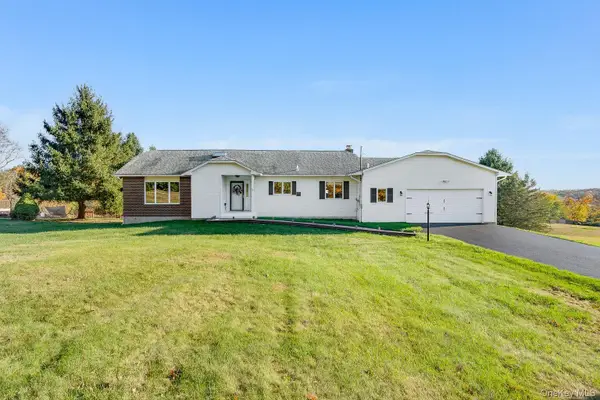 $475,000Pending3 beds 2 baths1,523 sq. ft.
$475,000Pending3 beds 2 baths1,523 sq. ft.198 Oswego Road, Pleasant Valley, NY 12569
MLS# 926326Listed by: KW MIDHUDSON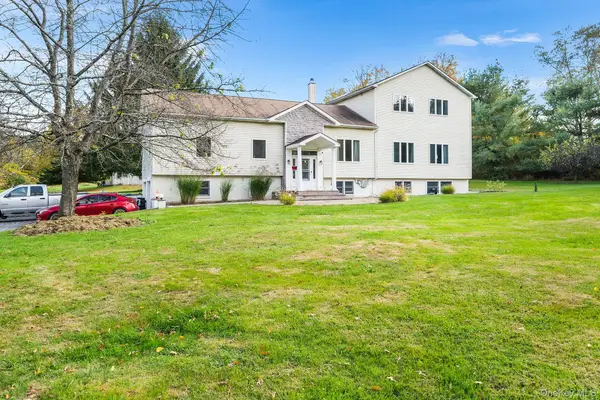 $845,000Active5 beds 5 baths3,888 sq. ft.
$845,000Active5 beds 5 baths3,888 sq. ft.658 Waterbury Hill Road, Lagrangeville, NY 12540
MLS# 924734Listed by: REDFIN REAL ESTATE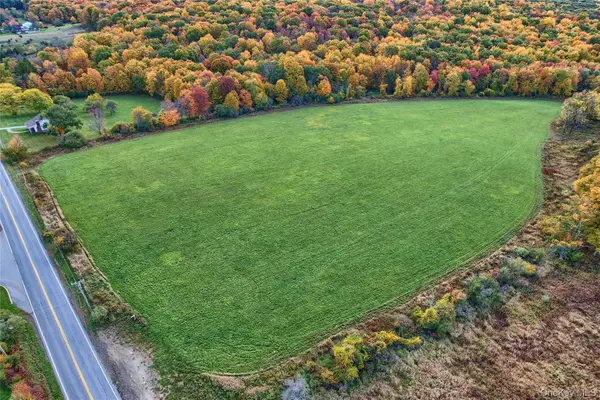 $899,000Active80.52 Acres
$899,000Active80.52 Acres1830 Bruzgul Road, Lagrangeville, NY 12540
MLS# 926165Listed by: HOULIHAN LAWRENCE INC.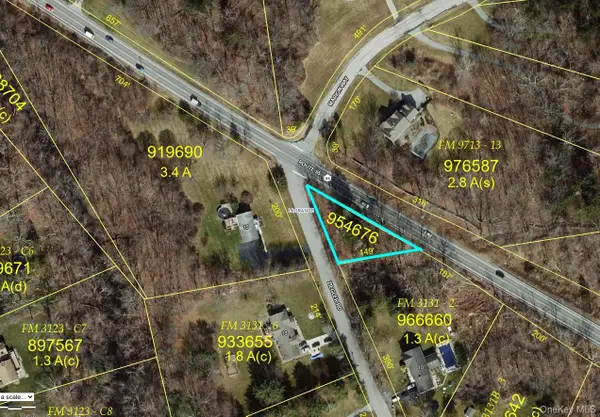 $30,000Active0.25 Acres
$30,000Active0.25 AcresRt-55, Lagrangeville, NY 12540
MLS# 925958Listed by: EXP REALTY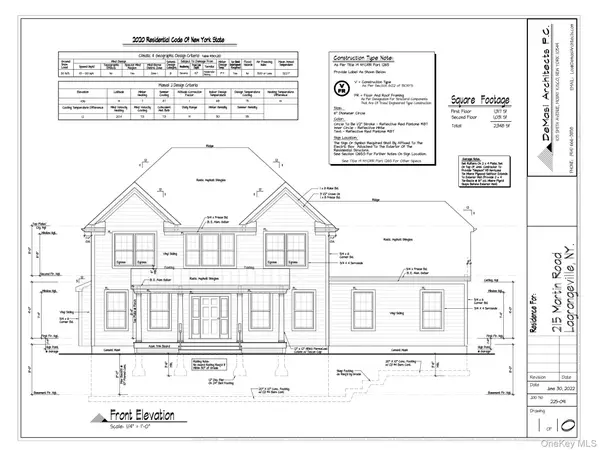 $775,000Active3 beds 3 baths2,350 sq. ft.
$775,000Active3 beds 3 baths2,350 sq. ft.215 Martin Road, Lagrangeville, NY 12540
MLS# 919133Listed by: HOWARD HANNA RAND REALTY
