30 Cunningham Drive, Lagrangeville, NY 12540
Local realty services provided by:ERA Caputo Realty
Listed by:alexandr mashkin
Office:keller williams realty partner
MLS#:887088
Source:OneKey MLS
Price summary
- Price:$875,000
- Price per sq. ft.:$223.44
About this home
Welcome to 30 Cunningham Drive—where refined living meets everyday ease in the heart of one of Dutchess County’s most desirable communities. Tucked inside a peaceful, well-established neighborhood, this stunning residence offers nearly 4,000 square feet of sunlit space, high ceilings, and seamless flow—designed for those who appreciate beauty, comfort, and practicality in equal measure.
Every inch of this home reflects thoughtful updates and a pride of ownership that’s impossible to miss. From the elegant formal living and dining rooms, perfect for hosting, to the oversized family room that invites you to unwind in style, this home was made to bring people together. The expansive kitchen is a true centerpiece—bright, functional, and well-appointed, with a large breakfast nook and direct access to the deck for easy indoor-outdoor living.
Upstairs, four generously sized bedrooms offer space and privacy for everyone, while an additional room flexes effortlessly as a home office, gym, or guest retreat. The primary suite is a true haven—spacious, serene, and complete with a well-appointed en-suite bath. With three full baths and a powder room, there’s plenty of comfort to go around. And the finished lower level delivers even more space for media, recreation, or whatever fits your lifestyle best.
Outside you’ll understand what sets this property apart. The backyard is a showstopper—flat, private, and beautifully curated for year-round enjoyment. A sparkling in-ground pool, multiple patios, gazebos, and green space come together to create an entertainer’s dream and a private escape you’ll never want to leave. Leased solar panels keep energy costs down while aligning with thoughtful, sustainable living.
And then there's the location—just minutes from the Taconic State Parkway, making commuting effortless and weekend getaways a breeze. You're also close to Metro-North stations, top-rated Arlington schools, shopping, golf courses, and endless outdoor recreation. Whether you're heading into Poughkeepsie, enjoying local dining in nearby villages, or commuting to NYC, convenience is always at your fingertips.
30 Cunningham Drive is more than just a home—it’s a lifestyle upgrade. Move-in ready, thoughtfully improved, and ready for its next chapter.
Contact an agent
Home facts
- Year built:2000
- Listing ID #:887088
- Added:56 day(s) ago
- Updated:September 17, 2025 at 10:40 AM
Rooms and interior
- Bedrooms:4
- Total bathrooms:4
- Full bathrooms:3
- Half bathrooms:1
- Living area:3,916 sq. ft.
Heating and cooling
- Cooling:Central Air
- Heating:Ducts, Forced Air, Hot Water, Oil
Structure and exterior
- Year built:2000
- Building area:3,916 sq. ft.
- Lot area:1.06 Acres
Schools
- High school:Arlington High School
- Middle school:Union Vale Middle School
- Elementary school:Vail Farm Elementary School
Utilities
- Water:Well
- Sewer:Septic Tank
Finances and disclosures
- Price:$875,000
- Price per sq. ft.:$223.44
- Tax amount:$15,753 (2025)
New listings near 30 Cunningham Drive
- New
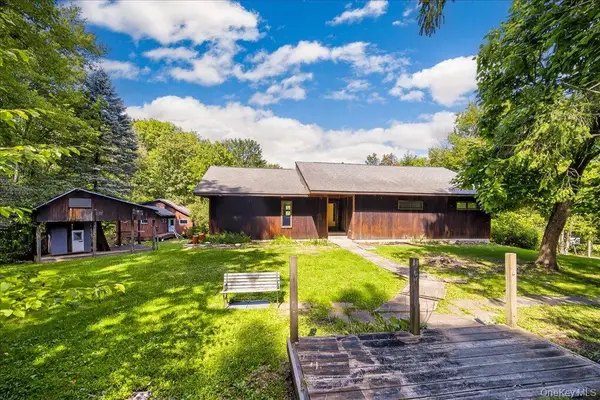 $369,000Active3 beds 1 baths1,440 sq. ft.
$369,000Active3 beds 1 baths1,440 sq. ft.45 Dorn Road, Lagrangeville, NY 12540
MLS# 911930Listed by: EXIT REALTY CONNECTIONS - New
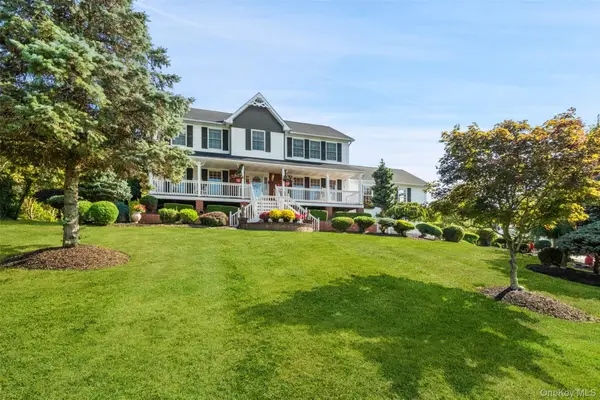 $949,000Active4 beds 4 baths3,670 sq. ft.
$949,000Active4 beds 4 baths3,670 sq. ft.49 Cunningham Drive, Lagrangeville, NY 12540
MLS# 911950Listed by: CENTURY 21 ALLIANCE RLTY GROUP - New
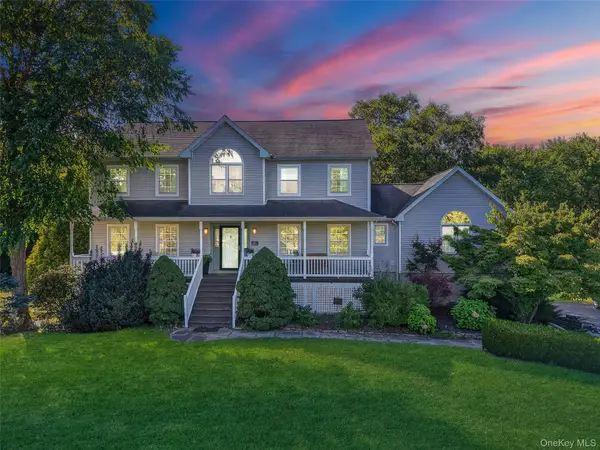 $749,000Active4 beds 3 baths2,784 sq. ft.
$749,000Active4 beds 3 baths2,784 sq. ft.83 Heritage Lane, Lagrangeville, NY 12540
MLS# 911321Listed by: EXP REALTY 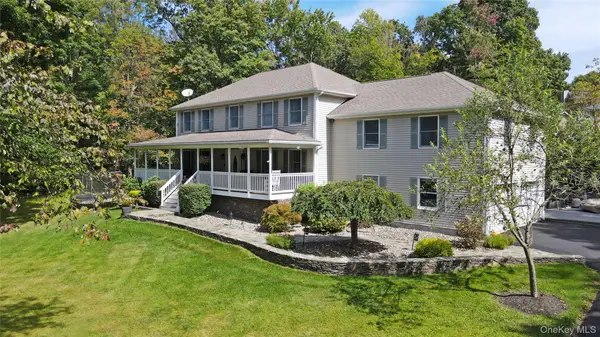 $715,000Active4 beds 3 baths3,112 sq. ft.
$715,000Active4 beds 3 baths3,112 sq. ft.5 Rosell Court, Lagrangeville, NY 12540
MLS# 909186Listed by: CORCORAN COUNTRY LIVING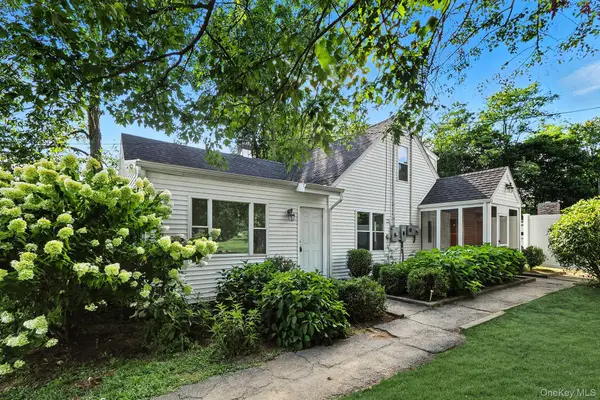 $395,000Active3 beds 2 baths2,400 sq. ft.
$395,000Active3 beds 2 baths2,400 sq. ft.307 Titusville Road, Lagrangeville, NY 12540
MLS# 906180Listed by: HOULIHAN LAWRENCE INC.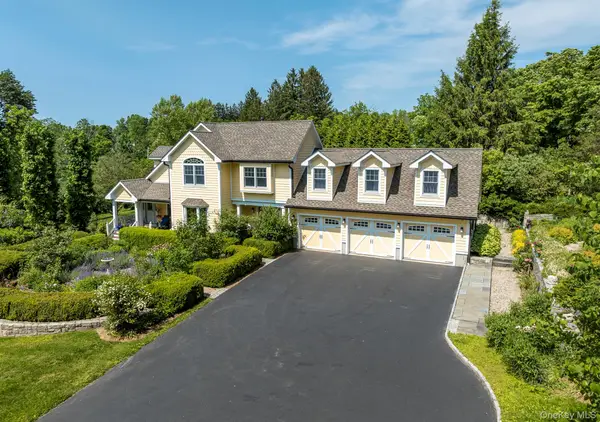 $749,000Active3 beds 3 baths2,386 sq. ft.
$749,000Active3 beds 3 baths2,386 sq. ft.79 Alley Road, Lagrangeville, NY 12540
MLS# 907194Listed by: UPSTATE DOWN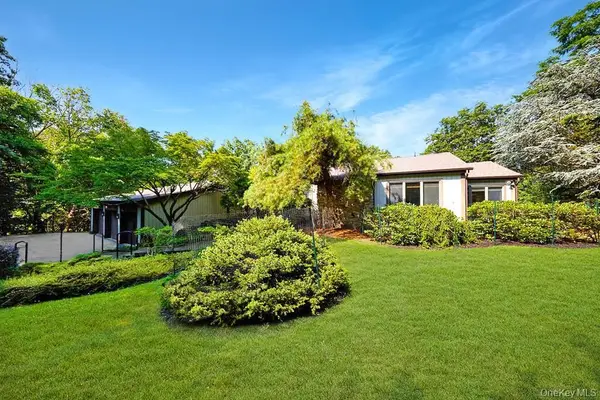 $680,000Active3 beds 2 baths2,626 sq. ft.
$680,000Active3 beds 2 baths2,626 sq. ft.53 Rymph Road, Lagrangeville, NY 12540
MLS# 905197Listed by: HOULIHAN LAWRENCE INC.- Open Sat, 1 to 3pm
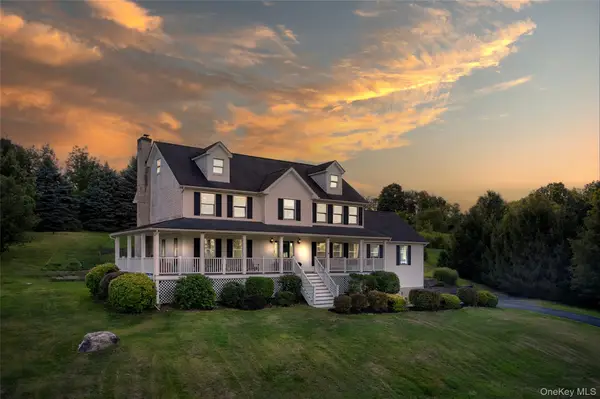 $799,900Active4 beds 5 baths3,644 sq. ft.
$799,900Active4 beds 5 baths3,644 sq. ft.97 Cunningham Drive, Lagrangeville, NY 12540
MLS# 904989Listed by: HOULIHAN LAWRENCE INC. 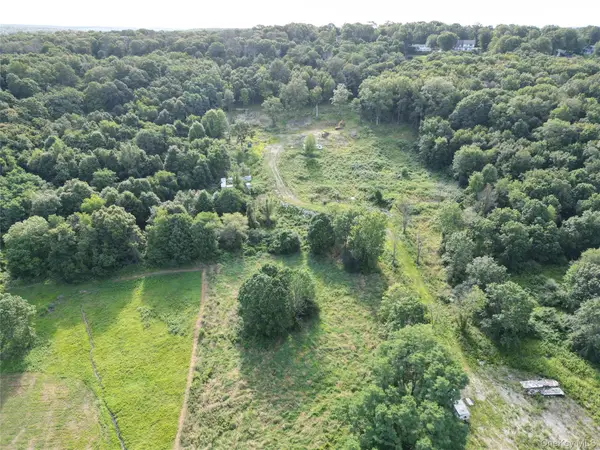 $515,000Active17.75 Acres
$515,000Active17.75 Acres36 Gem Mountain, Lagrangeville, NY 12540
MLS# 903017Listed by: COMPASS GREATER NY, LLC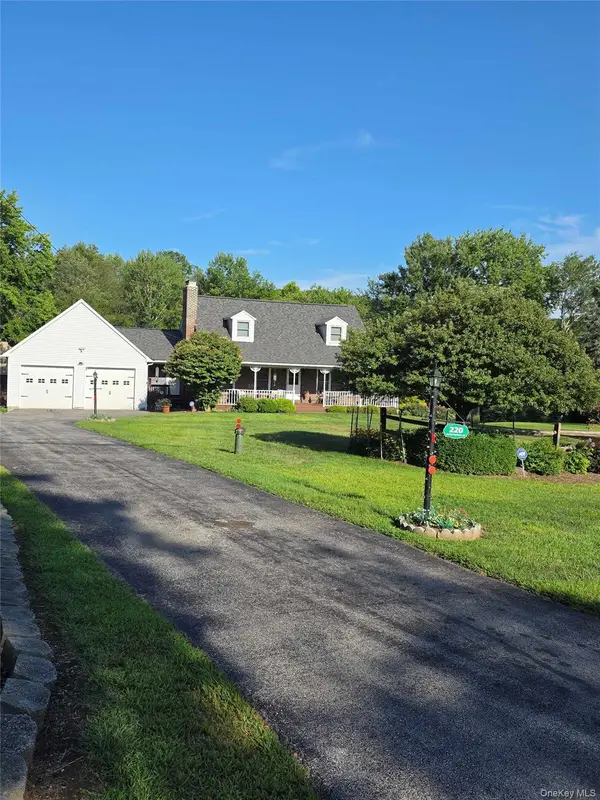 $700,000Active5 beds 2 baths2,926 sq. ft.
$700,000Active5 beds 2 baths2,926 sq. ft.220 N Parliman Road, Lagrangeville, NY 12540
MLS# 901968Listed by: EPIQUE REALTY
