67 Jennifer Hill Road, Lagrangeville, NY 12540
Local realty services provided by:ERA Insite Realty Services
67 Jennifer Hill Road,Lagrangeville, NY 12540
$625,000
- 5 Beds
- 2 Baths
- 1,825 sq. ft.
- Single family
- Pending
Listed by:jeanne burke
Office:bhhs hudson valley properties
MLS#:896951
Source:OneKey MLS
Price summary
- Price:$625,000
- Price per sq. ft.:$342.47
About this home
Welcome to this charming Cape/Colonial-style home, perfectly set on a private and impeccably maintained 1.3-acre property. Thoughtfully renovated by the current owner in 1997 and 2004, this residence showcases quality craftsmanship and timeless character throughout. The home features an expanded second floor with a distinctive gambrel roof and a stunning sun-filled family room boasting a vaulted bead board ceiling, gleaming hardwood floors, and walls of windows that bring the outdoors in. Offering 1,825 square feet of comfortable living space, the layout includes 5 bedrooms and 2 full baths. The main level presents a spacious living room with a cozy fireplace and bay window, a bright kitchen with cream cabinetry and granite countertops, and an open flow into the beautiful family room—ideal for gatherings. Two bedrooms and an updated full bath complete this level. Upstairs, you’ll find a generous primary suite with a vaulted ceiling and walk-in closet, plus two additional bedrooms and a full bath. Outdoors, the property shines with lovingly maintained perennial gardens and mature landscaping. A detached two-car garage offers ample space for vehicles, a workshop, or hobby needs. This is a truly special home filled with warmth, charm, and character—ready to welcome its next owner.
Contact an agent
Home facts
- Year built:1968
- Listing ID #:896951
- Added:42 day(s) ago
- Updated:September 25, 2025 at 01:28 PM
Rooms and interior
- Bedrooms:5
- Total bathrooms:2
- Full bathrooms:2
- Living area:1,825 sq. ft.
Heating and cooling
- Cooling:Central Air, Ductless
- Heating:Oil
Structure and exterior
- Year built:1968
- Building area:1,825 sq. ft.
- Lot area:1.3 Acres
Schools
- High school:Arlington High School
- Middle school:Union Vale Middle School
- Elementary school:Vail Farm Elementary School
Utilities
- Water:Well
- Sewer:Septic Tank
Finances and disclosures
- Price:$625,000
- Price per sq. ft.:$342.47
- Tax amount:$12,831 (2024)
New listings near 67 Jennifer Hill Road
- Coming Soon
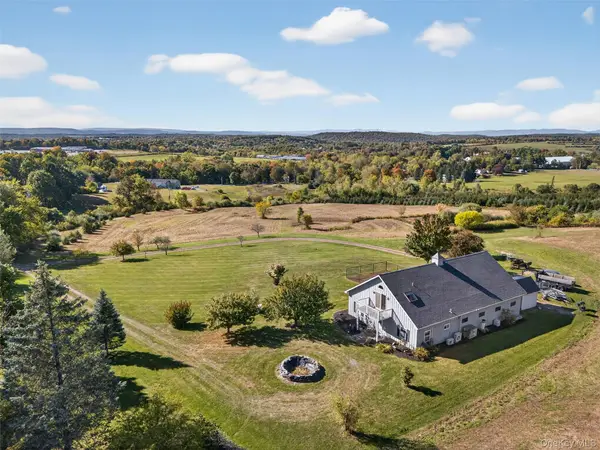 $629,000Coming Soon1 beds 2 baths
$629,000Coming Soon1 beds 2 bathsAddress Withheld By Seller, Lagrangeville, NY 12540
MLS# 916015Listed by: HOMESMART HOMES & ESTATES - New
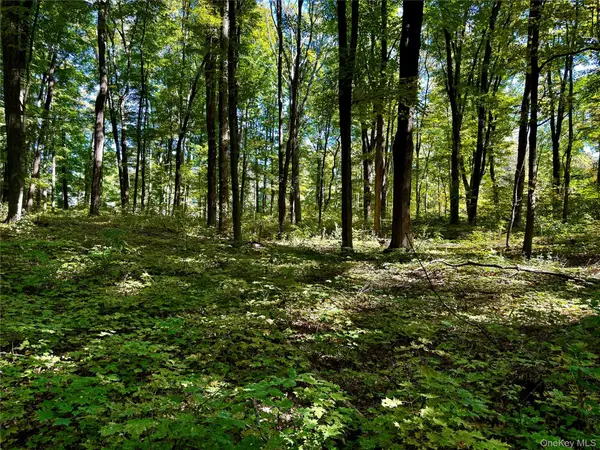 $229,900Active4.81 Acres
$229,900Active4.81 AcresFreedom Road, Lagrangeville, NY 12569
MLS# 913491Listed by: HOULIHAN LAWRENCE INC. - New
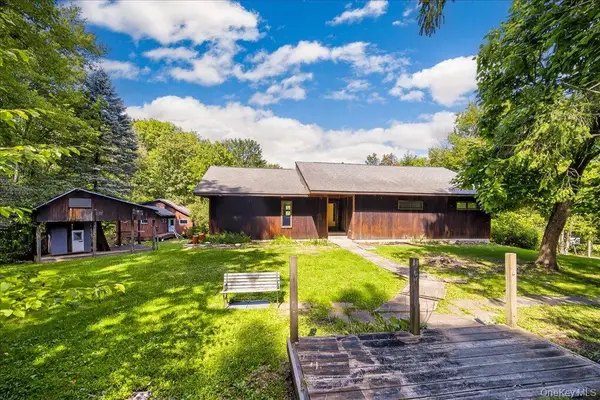 $369,000Active3 beds 1 baths1,440 sq. ft.
$369,000Active3 beds 1 baths1,440 sq. ft.45 Dorn Road, Lagrangeville, NY 12540
MLS# 911930Listed by: EXIT REALTY CONNECTIONS 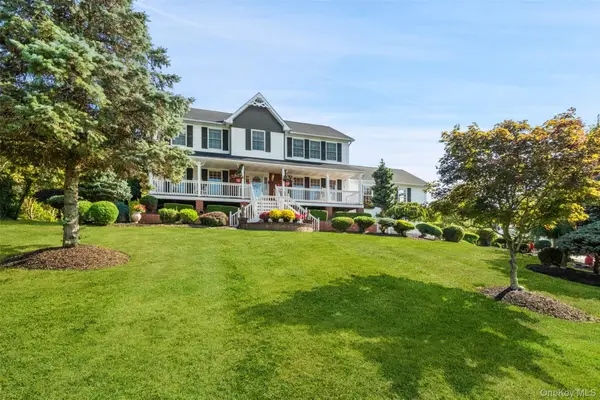 $949,000Active4 beds 4 baths3,670 sq. ft.
$949,000Active4 beds 4 baths3,670 sq. ft.49 Cunningham Drive, Lagrangeville, NY 12540
MLS# 911950Listed by: CENTURY 21 ALLIANCE RLTY GROUP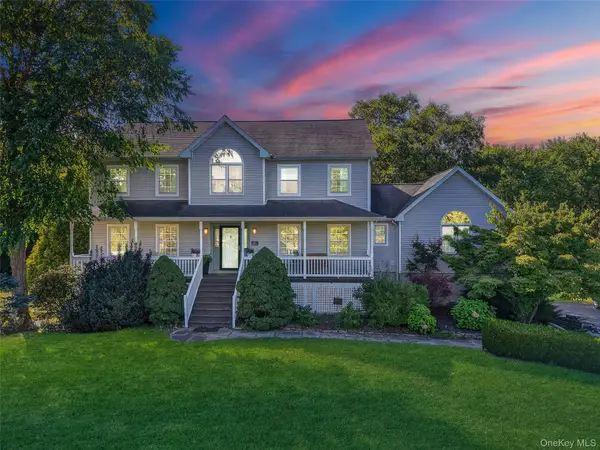 $749,000Active4 beds 3 baths2,784 sq. ft.
$749,000Active4 beds 3 baths2,784 sq. ft.83 Heritage Lane, Lagrangeville, NY 12540
MLS# 911321Listed by: EXP REALTY- Open Sat, 12 to 2pm
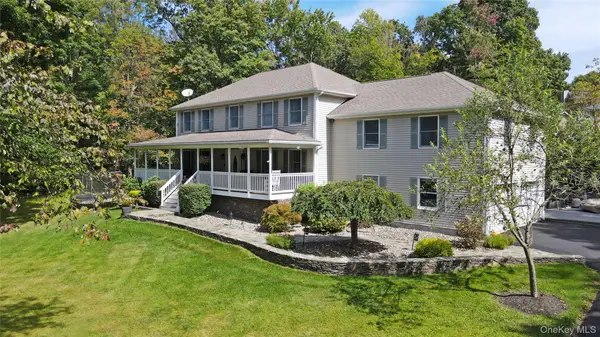 $699,000Active4 beds 3 baths3,112 sq. ft.
$699,000Active4 beds 3 baths3,112 sq. ft.5 Rosell Court, Lagrangeville, NY 12540
MLS# 909186Listed by: CORCORAN COUNTRY LIVING 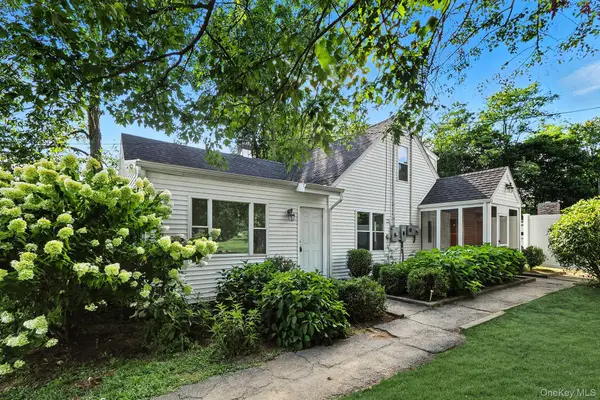 $395,000Active3 beds 2 baths2,400 sq. ft.
$395,000Active3 beds 2 baths2,400 sq. ft.307 Titusville Road, Lagrangeville, NY 12540
MLS# 906180Listed by: HOULIHAN LAWRENCE INC.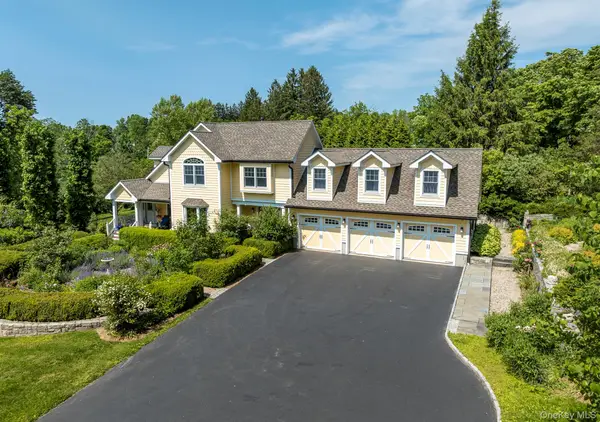 $749,000Active3 beds 3 baths2,386 sq. ft.
$749,000Active3 beds 3 baths2,386 sq. ft.79 Alley Road, Lagrangeville, NY 12540
MLS# 907194Listed by: UPSTATE DOWN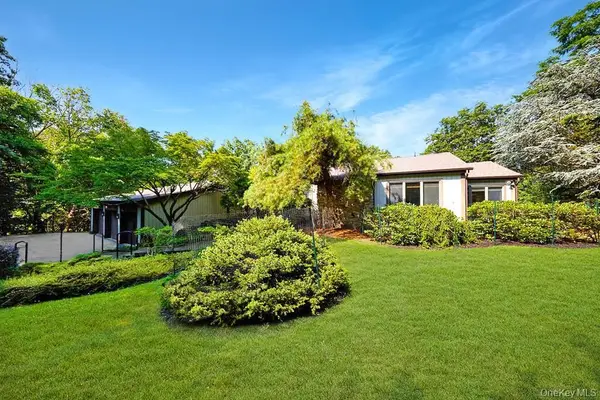 $680,000Active3 beds 2 baths2,626 sq. ft.
$680,000Active3 beds 2 baths2,626 sq. ft.53 Rymph Road, Lagrangeville, NY 12540
MLS# 905197Listed by: HOULIHAN LAWRENCE INC.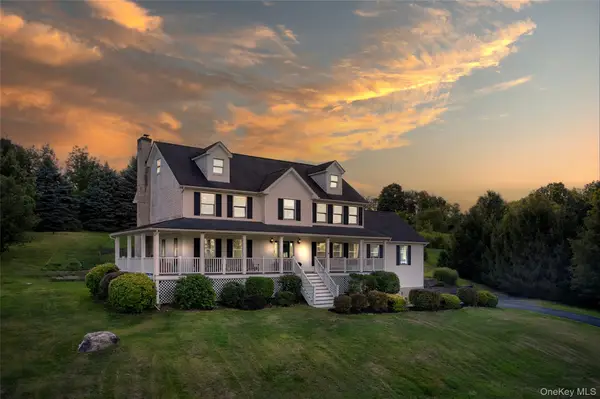 $799,900Active4 beds 5 baths3,644 sq. ft.
$799,900Active4 beds 5 baths3,644 sq. ft.97 Cunningham Drive, Lagrangeville, NY 12540
MLS# 904989Listed by: HOULIHAN LAWRENCE INC.
