121 Main Avenue, Lake Grove, NY 11755
Local realty services provided by:ERA Insite Realty Services
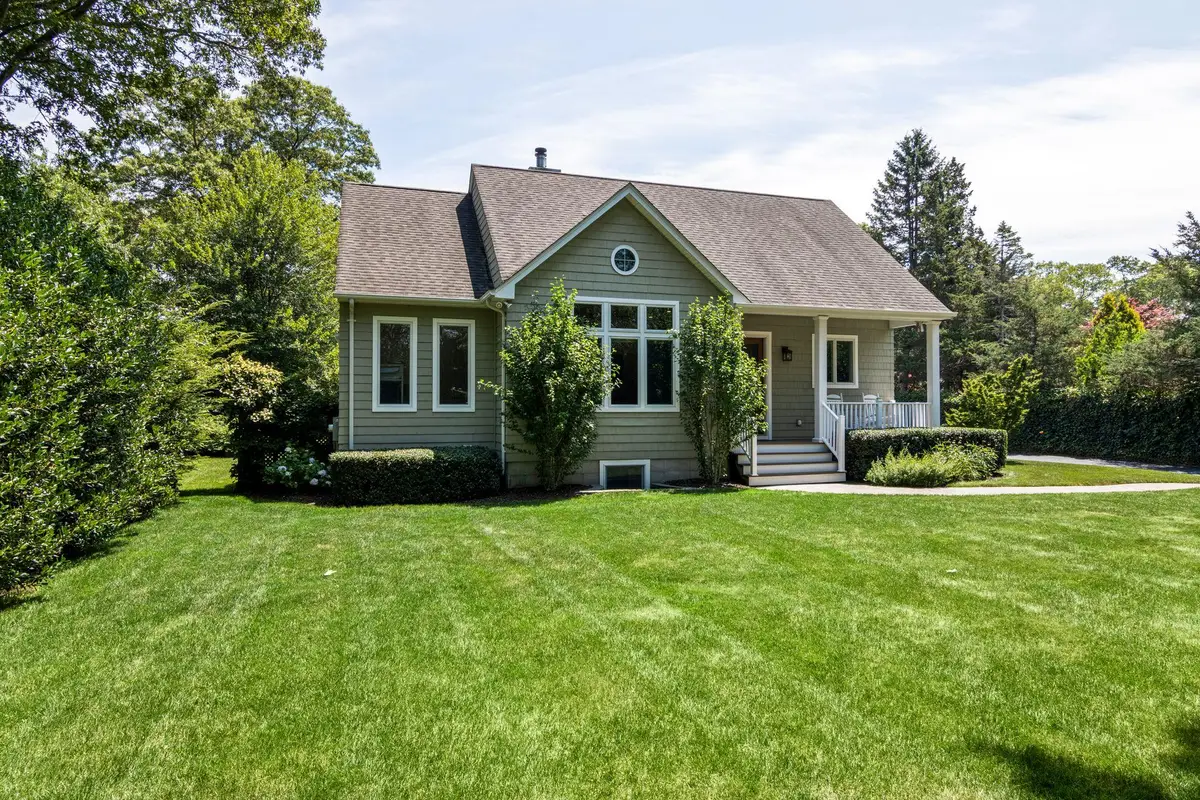
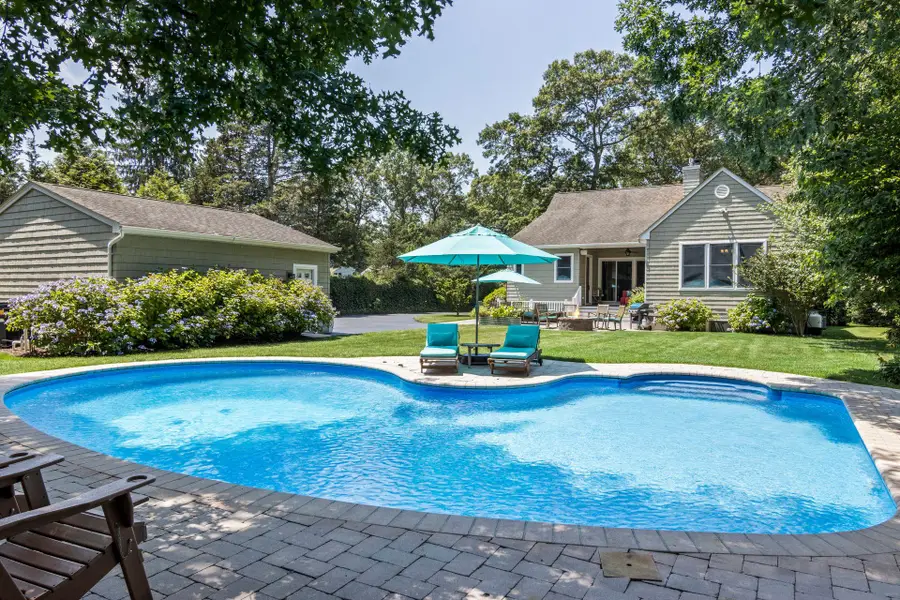
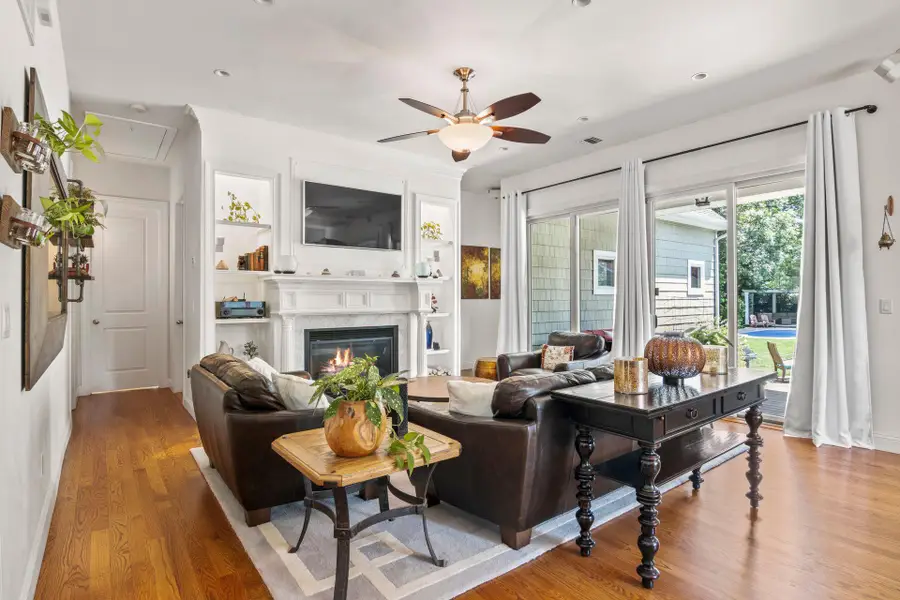
121 Main Avenue,Lake Grove, NY 11755
$850,000
- 3 Beds
- 2 Baths
- 1,772 sq. ft.
- Single family
- Pending
Listed by:kimberly r. bullis byrd
Office:daniel gale sothebys intl rlty
MLS#:883965
Source:One Key MLS
Price summary
- Price:$850,000
- Price per sq. ft.:$267.13
About this home
Like nothing else on the market. Tucked discreetly behind a soaring holly hedge and gated drive, this exceptional residence offers a rare blend of refined living and secluded serenity in Lake Grove Village. Built in 2006, this custom ranch was thoughtfully designed to provide a sanctuary of sophisticated comfort alongside ideal spaces for guests and entertaining.
Enter and be captivated. The open-concept living room, kitchen, and dining area feature timeless features -- hardwood floors & soaring 10-foot ceilings. Unique architectural details throughout the home include massive oak doors, a custom-built fireplace and built-in bookshelves. Expansive sliders offer a wall of glass that invite in views of the spectacular .44 acre.
The Silestone and stainless steel kitchen with center island is both functional and stylish, while the king sized primary suite features a luxurious ensuite bath with soaker tub, separate shower, double vanity and walk-in closet. Storage is plentiful, with an oversized two-car garage and a substantial, stand-up attic (prepped to build up if desired). A high-ceilinged basement with outside entrance offers incredible potential and versatility. Home gym. Radiant heat. Surround sound.
The resort-style property is a true showstopper. The beautifully landscaped grounds feature multiple gathering areas and a sparkling, heated saltwater pool. Relax beneath the breathtaking veranda, unwind beneath the poolside pergola, or gather around the firepit. Shaded paths, vine-covered archway, lush plantings, and mature trees offer complete privacy. This is more than a home; this is a lifestyle. A rare and remarkable offering 11 minutes to Stonybrook Hospital & University. Moments to shopping and amenities. See Video Tour! Must be experienced to be appreciated. The one.
Contact an agent
Home facts
- Year built:2006
- Listing Id #:883965
- Added:29 day(s) ago
- Updated:August 05, 2025 at 05:44 PM
Rooms and interior
- Bedrooms:3
- Total bathrooms:2
- Full bathrooms:2
- Living area:1,772 sq. ft.
Heating and cooling
- Cooling:Central Air
- Heating:Forced Air, Oil
Structure and exterior
- Year built:2006
- Building area:1,772 sq. ft.
- Lot area:0.44 Acres
Schools
- High school:Centereach High School
- Middle school:Dawnwood Middle School
- Elementary school:Eugene Auer Memorial School
Utilities
- Water:Public
- Sewer:Cesspool
Finances and disclosures
- Price:$850,000
- Price per sq. ft.:$267.13
- Tax amount:$13,501 (2024)
New listings near 121 Main Avenue
- New
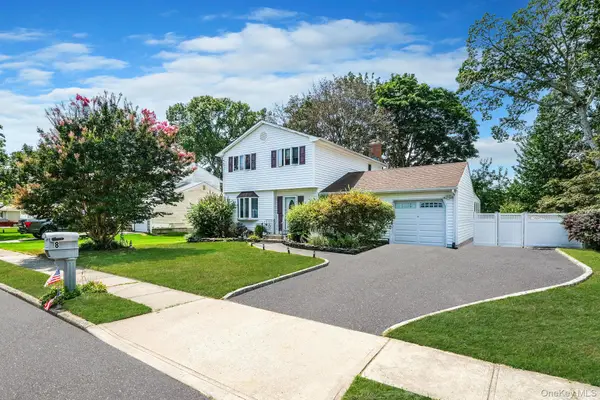 $679,999Active4 beds 2 baths2,207 sq. ft.
$679,999Active4 beds 2 baths2,207 sq. ft.8 Wade Drive, Lake Grove, NY 11755
MLS# 901421Listed by: KELLER WILLIAMS POINTS NORTH - Open Thu, 5:30 to 7pmNew
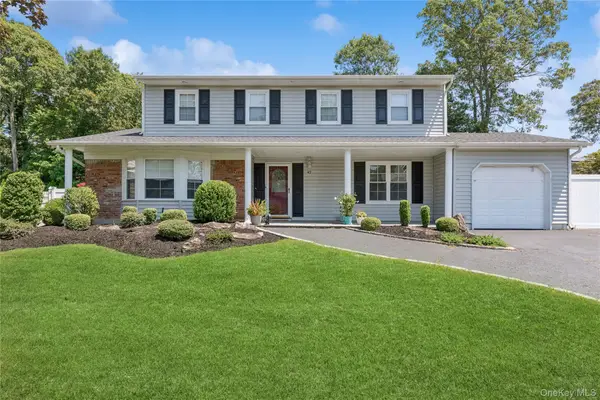 $749,990Active4 beds 3 baths2,623 sq. ft.
$749,990Active4 beds 3 baths2,623 sq. ft.42 Morris Avenue, Lake Grove, NY 11755
MLS# 895927Listed by: DOUGLAS ELLIMAN REAL ESTATE - New
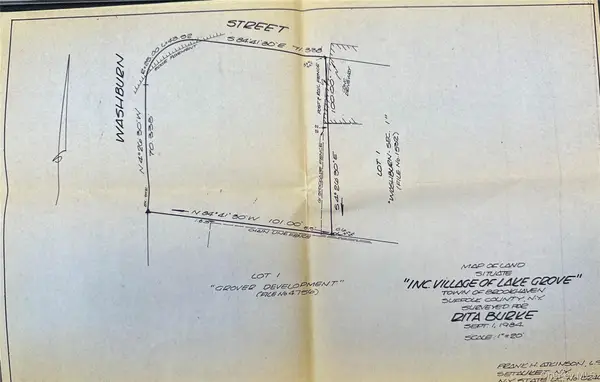 $215,000Active0.25 Acres
$215,000Active0.25 AcresN/A Washburn Street, Lake Grove, NY 11755
MLS# 899152Listed by: REALTY CONNECT USA LI - New
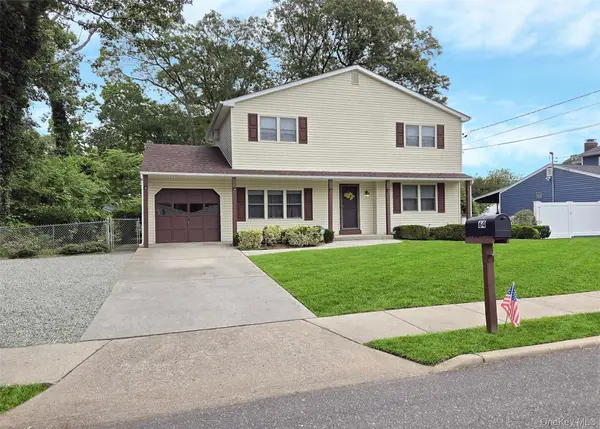 $679,900Active4 beds 3 baths1,844 sq. ft.
$679,900Active4 beds 3 baths1,844 sq. ft.64 Washburn Street, Lake Grove, NY 11755
MLS# 899078Listed by: REALTY CONNECT USA LI - New
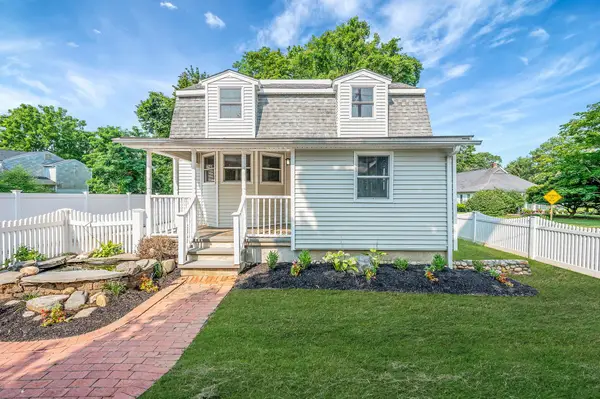 $564,999Active3 beds 2 baths1,231 sq. ft.
$564,999Active3 beds 2 baths1,231 sq. ft.904 Hawkins Avenue, Lake Grove, NY 11755
MLS# 897905Listed by: EXP REALTY - New
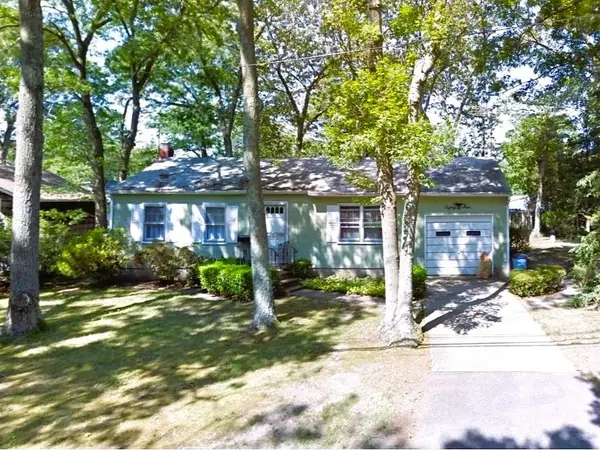 $429,000Active2 beds 1 baths1,200 sq. ft.
$429,000Active2 beds 1 baths1,200 sq. ft.84 Walnut Street, Lake Grove, NY 11755
MLS# 896305Listed by: O KANE REALTY - Open Sun, 1 to 3pm
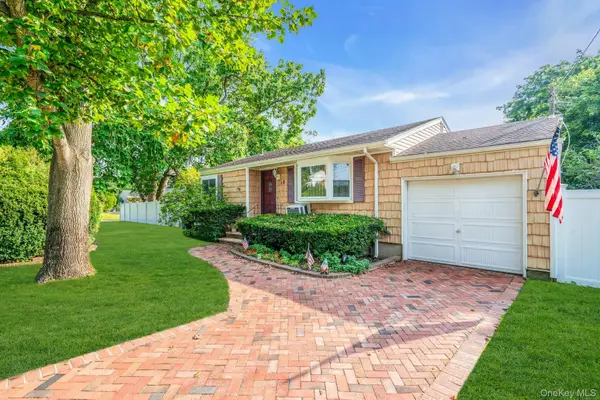 $599,999Active3 beds 1 baths932 sq. ft.
$599,999Active3 beds 1 baths932 sq. ft.10 Glen Way, Lake Grove, NY 11755
MLS# 896015Listed by: DOUGLAS ELLIMAN REAL ESTATE 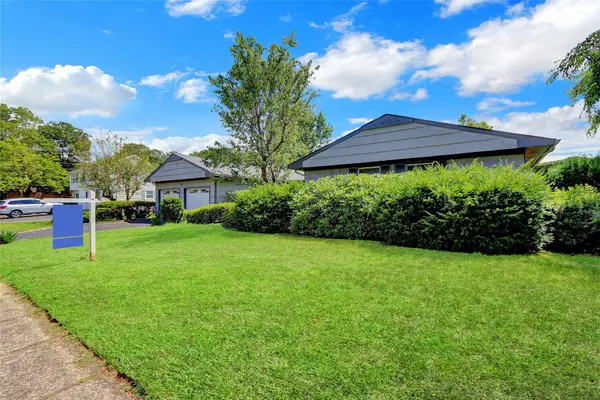 $599,900Active3 beds 3 baths2,100 sq. ft.
$599,900Active3 beds 3 baths2,100 sq. ft.4 Tulip Grove Drive, Lake Grove, NY 11755
MLS# 891616Listed by: COLDWELL BANKER AMERICAN HOMES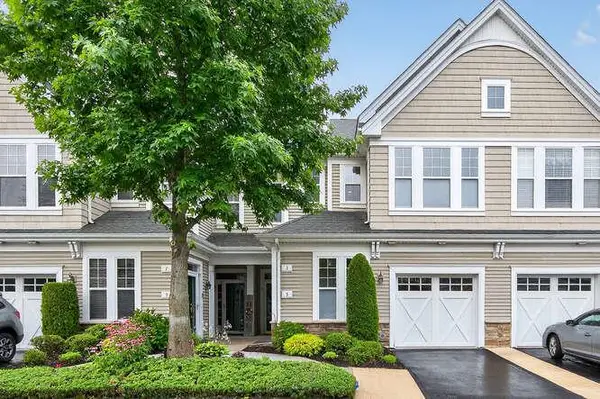 $619,900Active2 beds 2 baths1,400 sq. ft.
$619,900Active2 beds 2 baths1,400 sq. ft.5 Symphony Drive, Lake Grove, NY 11755
MLS# 890874Listed by: DANIEL GALE SOTHEBYS INTL RLTY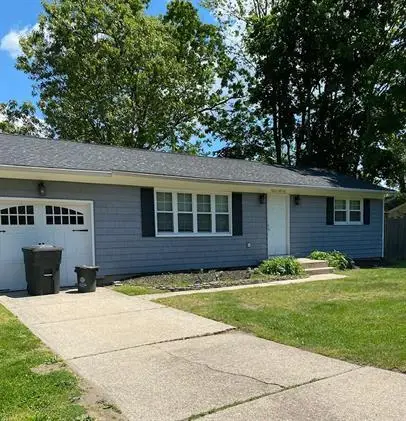 $519,000Active2 beds 1 baths800 sq. ft.
$519,000Active2 beds 1 baths800 sq. ft.1241 Stony Brook Road, Lake Grove, NY 11755
MLS# 890918Listed by: EVOLUTION REALTY OF L I
