203 Symphony Drive, Lake Grove, NY 11755
Local realty services provided by:Bon Anno Realty ERA Powered
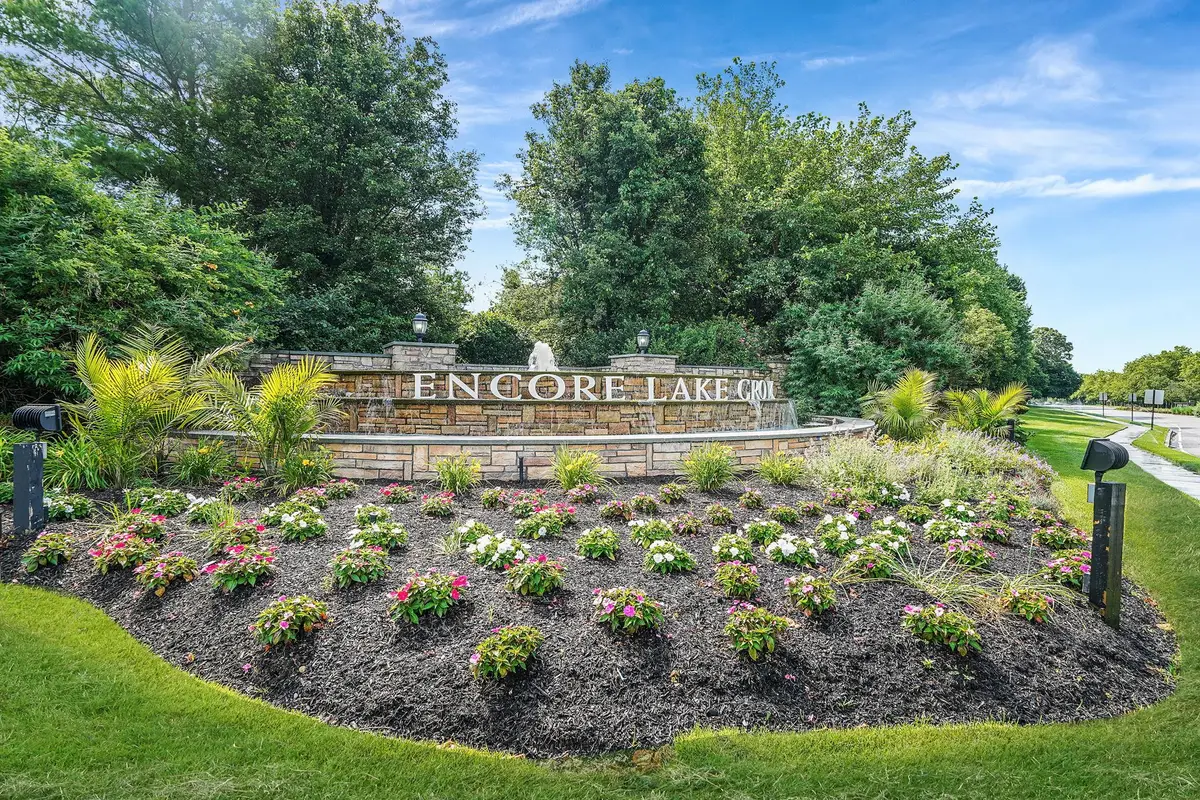
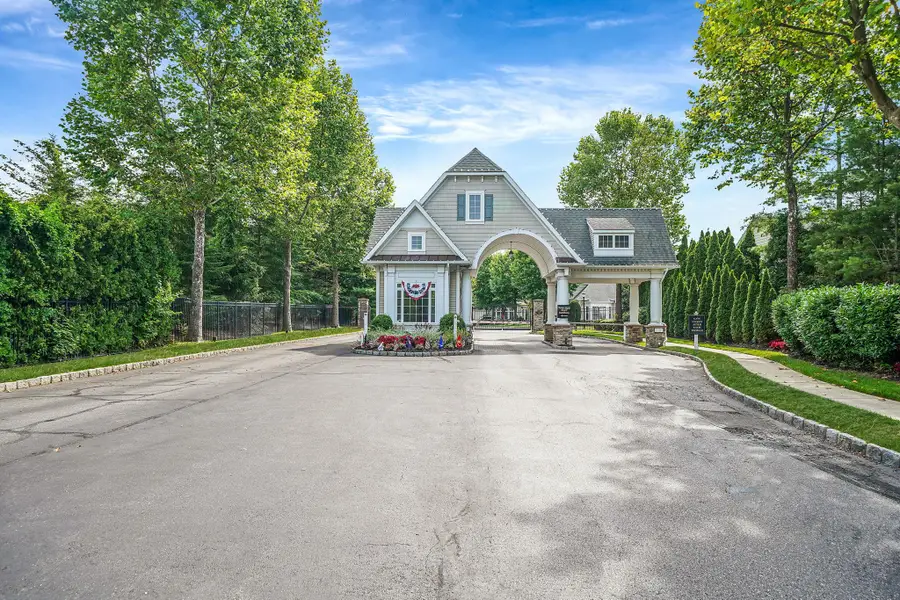
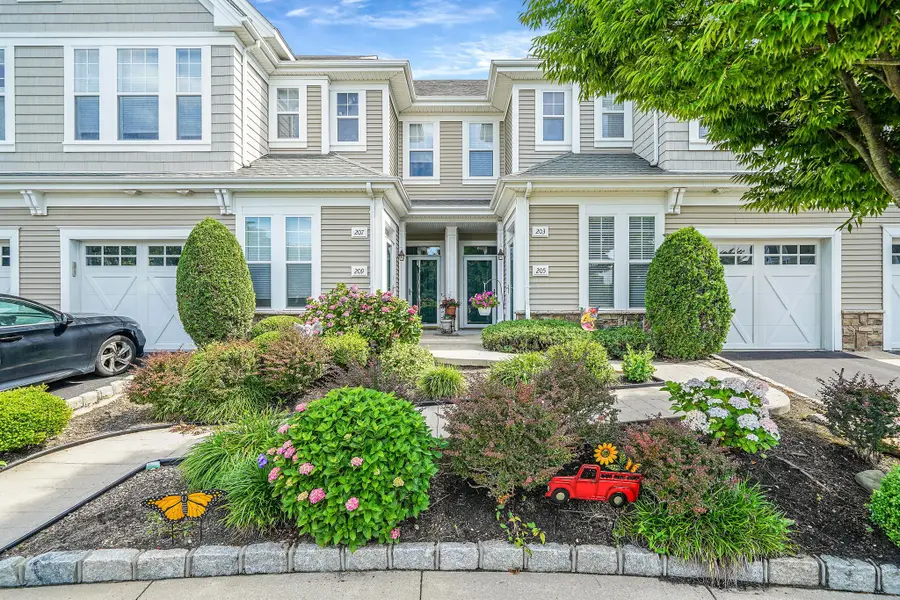
Listed by:robert j. scarito
Office:re/max integrity leaders
MLS#:883136
Source:One Key MLS
Price summary
- Price:$644,500
- Price per sq. ft.:$456.12
- Monthly HOA dues:$682
About this home
Come see this much sought-after 2 bedroom, 2.5 bath, lower unit in a cul-de-sac in fabulous Encore Lake Grove!! This super-clean ground floor unit with eat-in kitchen leading to walk-out patio, primary bedroom with en-suite bath on main level, oak hardwood floors, attached garage with driveway, provides a clean slate for the new owner. Encore is a luxury 55+ active lifestyle community that has it all! The beautiful clubhouse - a true gathering place - boasts card rooms, billiard room, gym, indoor heated saltwater pool, saunas, and many events and clubs. Outdoors are heated saltwater pool with hot tub, tennis and pickleball courts, putting green, bocce, shuffleboard, ping pong, fireplace, barbeque, sunny and shaded areas perfect for relaxing quietly/socializing. Encore is a gated community with a 24-hour manned gatehouse. Pets allowed. Located across from Smithhaven Mall, Stony Brook Medical, Trader Joe's, Whole Foods, Costco, AMC Movie Theater, Lowe's, Marshall's, Wegman's, etc., and SO many restaurants! IT DOESN'T GET BETTER, OR MORE CONVENIENT, THAN THIS!!
One time initiation fee - $3000.00 / Low annual Village tax - $278.32
Contact an agent
Home facts
- Year built:2006
- Listing Id #:883136
- Added:43 day(s) ago
- Updated:July 29, 2025 at 07:42 AM
Rooms and interior
- Bedrooms:2
- Total bathrooms:3
- Full bathrooms:2
- Half bathrooms:1
- Living area:1,413 sq. ft.
Heating and cooling
- Cooling:Central Air
- Heating:Natural Gas
Structure and exterior
- Year built:2006
- Building area:1,413 sq. ft.
- Lot area:0.04 Acres
Schools
- High school:Centereach High School
- Middle school:Dawnwood Middle School
- Elementary school:Hawkins Path School
Utilities
- Water:Public
Finances and disclosures
- Price:$644,500
- Price per sq. ft.:$456.12
- Tax amount:$5,849 (2025)
New listings near 203 Symphony Drive
- Open Thu, 5:30 to 7pmNew
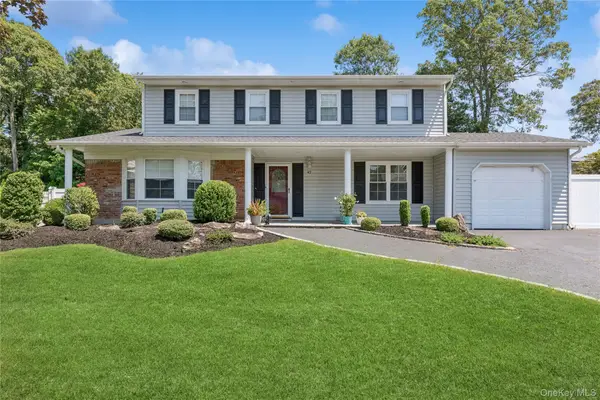 $749,990Active4 beds 3 baths2,623 sq. ft.
$749,990Active4 beds 3 baths2,623 sq. ft.42 Morris Avenue, Lake Grove, NY 11755
MLS# 895927Listed by: DOUGLAS ELLIMAN REAL ESTATE - New
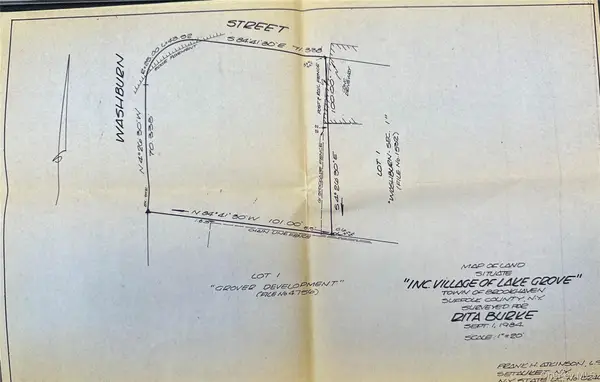 $215,000Active0.25 Acres
$215,000Active0.25 AcresN/A Washburn Street, Lake Grove, NY 11755
MLS# 899152Listed by: REALTY CONNECT USA LI - New
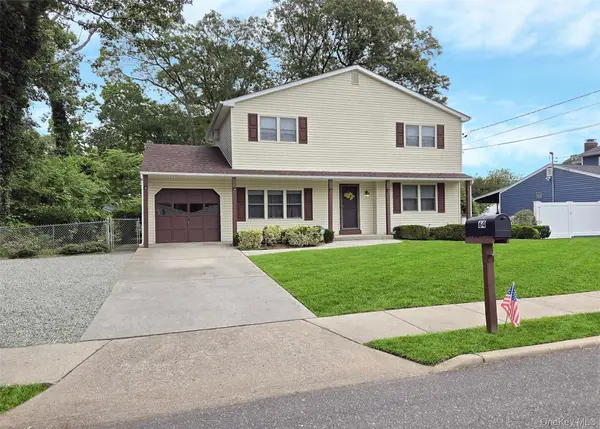 $679,900Active4 beds 3 baths1,844 sq. ft.
$679,900Active4 beds 3 baths1,844 sq. ft.64 Washburn Street, Lake Grove, NY 11755
MLS# 899078Listed by: REALTY CONNECT USA LI - New
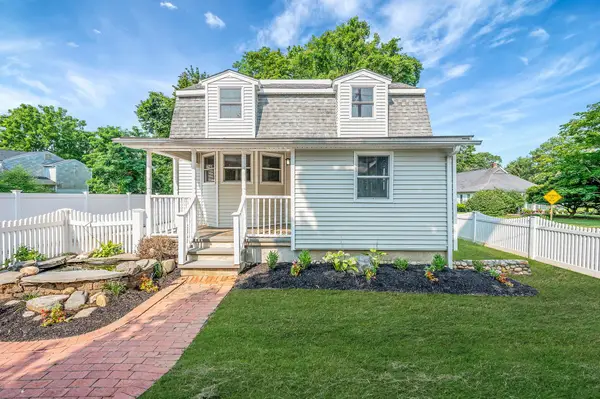 $564,999Active3 beds 2 baths1,231 sq. ft.
$564,999Active3 beds 2 baths1,231 sq. ft.904 Hawkins Avenue, Lake Grove, NY 11755
MLS# 897905Listed by: EXP REALTY - New
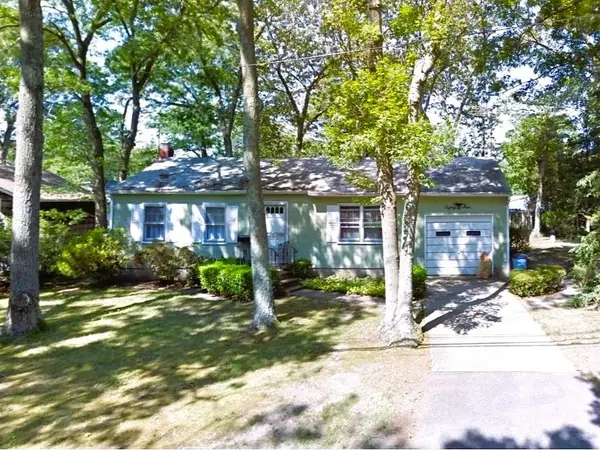 $429,000Active2 beds 1 baths1,200 sq. ft.
$429,000Active2 beds 1 baths1,200 sq. ft.84 Walnut Street, Lake Grove, NY 11755
MLS# 896305Listed by: O KANE REALTY - Open Sun, 1 to 3pm
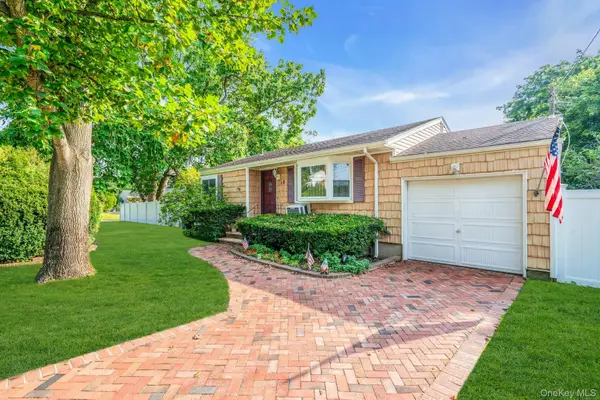 $599,999Active3 beds 1 baths932 sq. ft.
$599,999Active3 beds 1 baths932 sq. ft.10 Glen Way, Lake Grove, NY 11755
MLS# 896015Listed by: DOUGLAS ELLIMAN REAL ESTATE 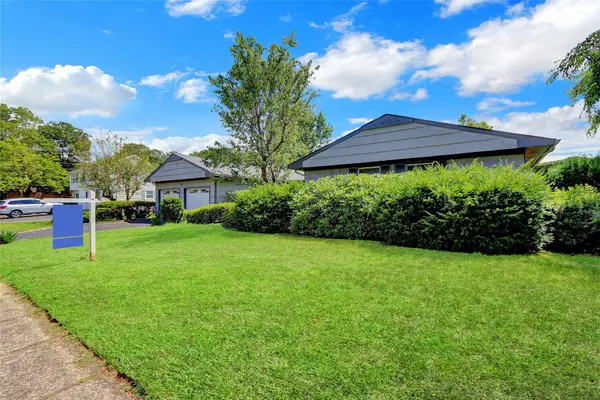 $599,900Active3 beds 3 baths2,100 sq. ft.
$599,900Active3 beds 3 baths2,100 sq. ft.4 Tulip Grove Drive, Lake Grove, NY 11755
MLS# 891616Listed by: COLDWELL BANKER AMERICAN HOMES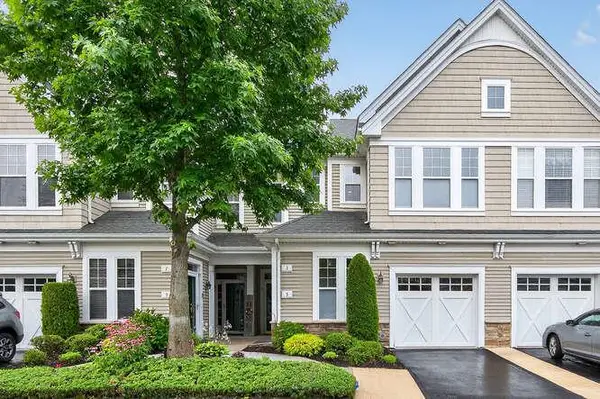 $619,900Active2 beds 2 baths1,400 sq. ft.
$619,900Active2 beds 2 baths1,400 sq. ft.5 Symphony Drive, Lake Grove, NY 11755
MLS# 890874Listed by: DANIEL GALE SOTHEBYS INTL RLTY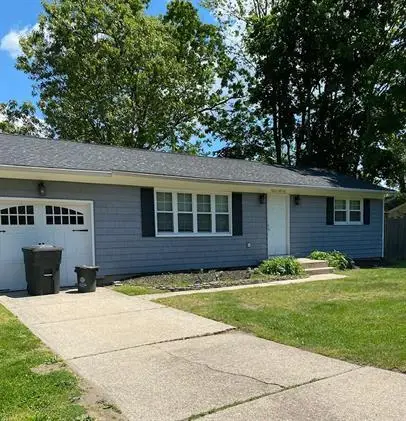 $519,000Active2 beds 1 baths800 sq. ft.
$519,000Active2 beds 1 baths800 sq. ft.1241 Stony Brook Road, Lake Grove, NY 11755
MLS# 890918Listed by: EVOLUTION REALTY OF L I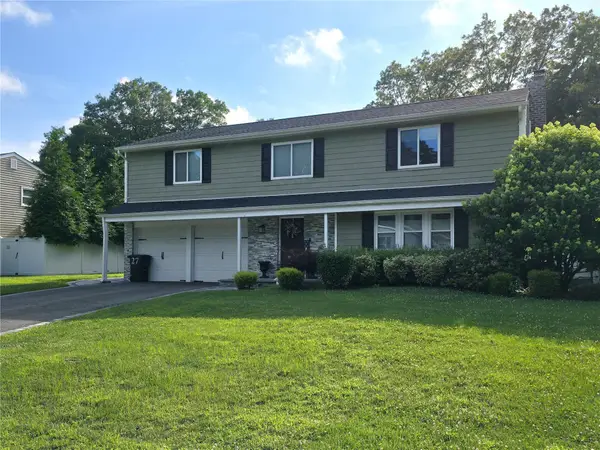 $710,000Pending4 beds 3 baths2,340 sq. ft.
$710,000Pending4 beds 3 baths2,340 sq. ft.27 Summerfield Drive, Lake Grove, NY 11755
MLS# 890400Listed by: SIGNATURE PREMIER PROPERTIES
