23 Moriches Road, Lake Grove, NY 11755
Local realty services provided by:ERA Caputo Realty
23 Moriches Road,Lake Grove, NY 11755
$699,000
- 4 Beds
- 3 Baths
- 2,168 sq. ft.
- Single family
- Pending
Listed by:kristen moriarty
Office:keller williams realty elite
MLS#:886423
Source:OneKey MLS
Price summary
- Price:$699,000
- Price per sq. ft.:$303.25
About this home
The combination of classic architecture with modern upgrades like the expanded kitchen, new stainless steel energy-star appliances and whole-house water filtration system creates a great blend of charm and convenience in this wonderful home. The large primary suite with ample closets and full bath is a standout feature. The stone fireplace in the den creates a cozy ambiance and the living room with the vaulted ceilings pack a punch! The cedar impression siding, stately columns and mature landscaping are especially striking, adding both texture and curb appeal. The back patio surround is a perfect place for entertaining guests, having French doors leading directly out to it make it feel so open and inviting. Additional features like central AC, mini split in den, new water heater, EV charger, new bedroom high hats, new insulation and fencing add that extra layer of comfort. Home Sweet Home awaits!
Contact an agent
Home facts
- Year built:1966
- Listing ID #:886423
- Added:78 day(s) ago
- Updated:September 25, 2025 at 01:28 PM
Rooms and interior
- Bedrooms:4
- Total bathrooms:3
- Full bathrooms:2
- Half bathrooms:1
- Living area:2,168 sq. ft.
Heating and cooling
- Cooling:Central Air
- Heating:Oil
Structure and exterior
- Year built:1966
- Building area:2,168 sq. ft.
- Lot area:0.35 Acres
Schools
- High school:Sachem High School North
- Middle school:Samoset Middle School
- Elementary school:Wenonah School
Utilities
- Water:Public
- Sewer:Cesspool
Finances and disclosures
- Price:$699,000
- Price per sq. ft.:$303.25
- Tax amount:$12,872 (2024)
New listings near 23 Moriches Road
- New
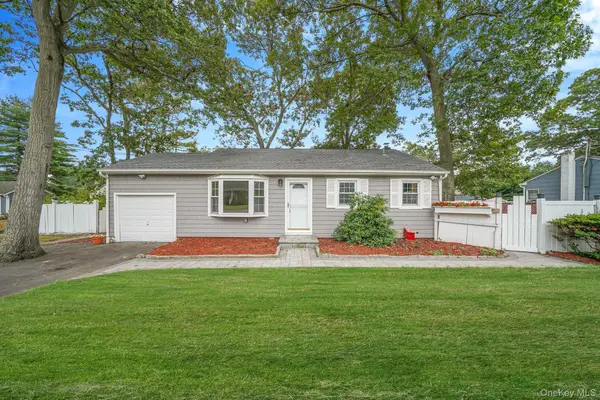 $599,990Active3 beds 1 baths1,660 sq. ft.
$599,990Active3 beds 1 baths1,660 sq. ft.20 Arlington Terrace, Lake Grove, NY 11755
MLS# 917187Listed by: HANDSOME REAL ESTATE INC - New
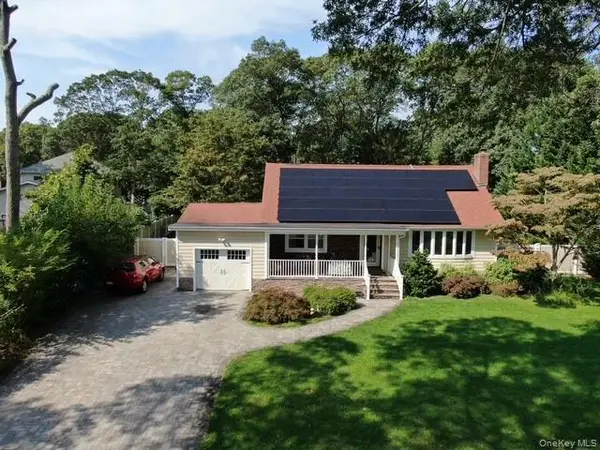 $599,998Active4 beds 2 baths1,800 sq. ft.
$599,998Active4 beds 2 baths1,800 sq. ft.4 Saint James Road, Lake Grove, NY 11755
MLS# 916321Listed by: H & G REALTY NEW YORK - New
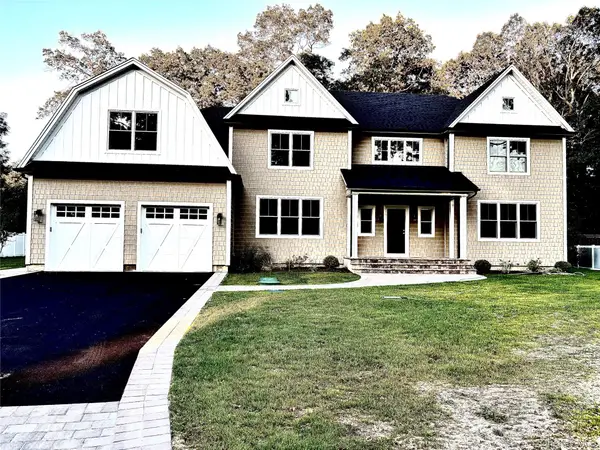 $1,499,000Active4 beds 5 baths3,656 sq. ft.
$1,499,000Active4 beds 5 baths3,656 sq. ft.165 Main Avenue, Lake Grove, NY 11755
MLS# 915214Listed by: CENTURY 21 PARISI REALTY - New
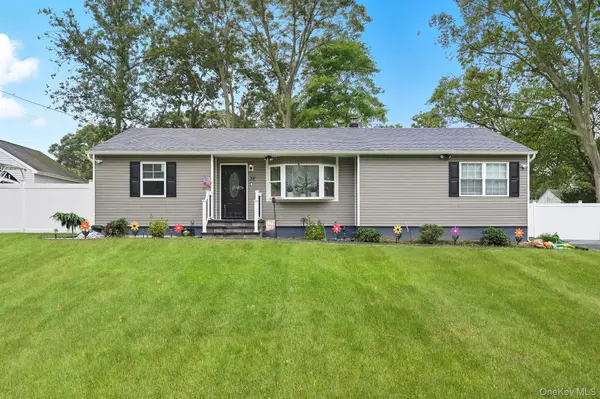 $619,000Active3 beds 2 baths1,476 sq. ft.
$619,000Active3 beds 2 baths1,476 sq. ft.32 Ralph Avenue, Lake Grove, NY 11755
MLS# 914238Listed by: SIGNATURE PREMIER PROPERTIES - New
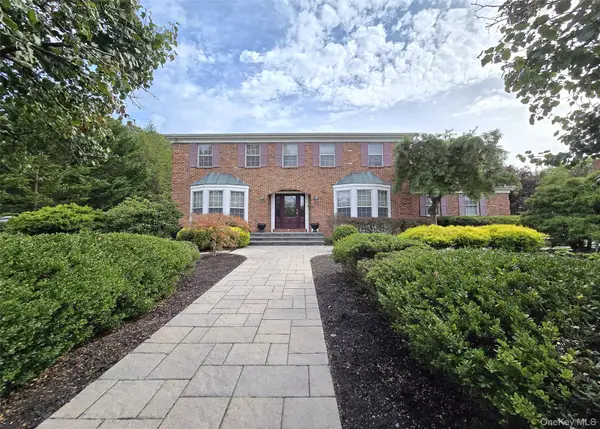 $1,200,000Active4 beds 4 baths3,738 sq. ft.
$1,200,000Active4 beds 4 baths3,738 sq. ft.21 Durham Place, Lake Grove, NY 11755
MLS# 913712Listed by: RE/MAX BEST - New
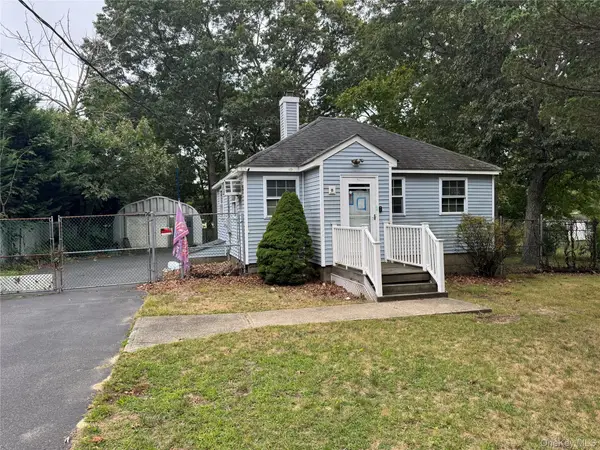 $390,000Active2 beds 1 baths
$390,000Active2 beds 1 baths30 Quensel Court, Lake Grove, NY 11755
MLS# 911768Listed by: COLDWELL BANKER AMERICAN HOMES - New
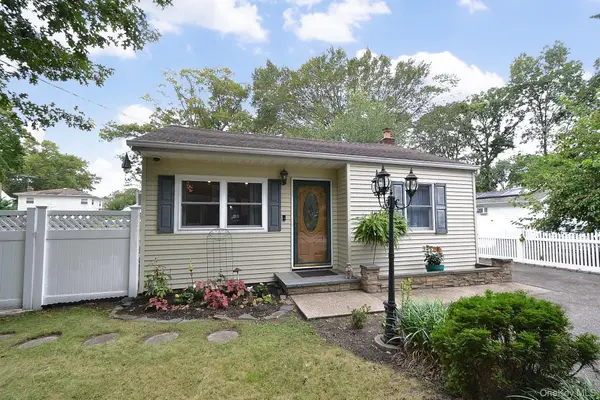 $449,990Active2 beds 1 baths596 sq. ft.
$449,990Active2 beds 1 baths596 sq. ft.830 Hawkins Avenue, Lake Grove, NY 11755
MLS# 905228Listed by: COLDWELL BANKER AMERICAN HOMES - Open Sun, 2:45 to 4:30pmNew
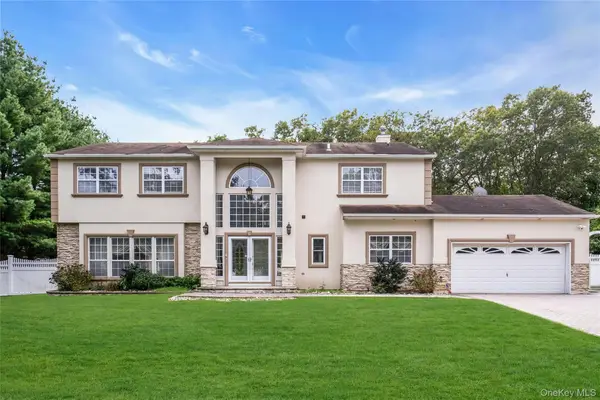 $1,199,000Active5 beds 3 baths4,000 sq. ft.
$1,199,000Active5 beds 3 baths4,000 sq. ft.2 Wisteria Lane, Lake Grove, NY 11755
MLS# 914320Listed by: COMPASS GREATER NY LLC - Open Sat, 12 to 3pmNew
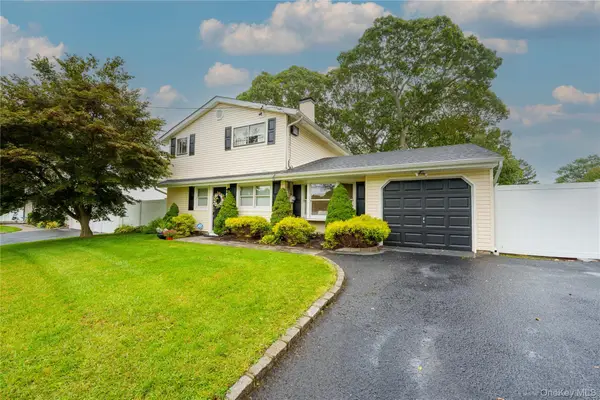 $819,000Active4 beds 2 baths2,400 sq. ft.
$819,000Active4 beds 2 baths2,400 sq. ft.51 Sarah Drive, Lake Grove, NY 11755
MLS# 914319Listed by: BERKSHIRE HATHAWAY 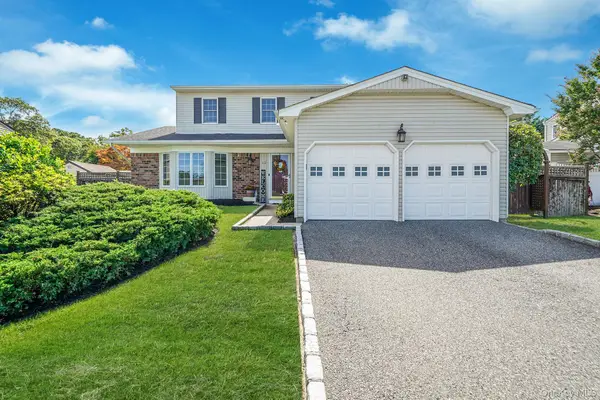 $749,000Pending4 beds 3 baths2,200 sq. ft.
$749,000Pending4 beds 3 baths2,200 sq. ft.12 Morris Avenue, Lake Grove, NY 11755
MLS# 905777Listed by: EXIT REALTY ACHIEVE
