3 Concerto Drive, Lake Grove, NY 11755
Local realty services provided by:ERA Caputo Realty
Listed by:robert j. scarito
Office:re/max integrity leaders
MLS#:854372
Source:OneKey MLS
Price summary
- Price:$799,999
- Price per sq. ft.:$435.97
- Monthly HOA dues:$682
About this home
Encore Lake Grove is a luxury 55+ active lifestyle condominium, and this is a beautiful Contempo model with - one of very few built in this community! This unit has been updated and has a definite "WOW" factor as soon as you step foot inside! It has soaring ceilings with beautiful angles. The Contempo is the only model with an extra room on the main level, that can be used as a library, den, or office. Additionally, on the main level, is a dining room, living room, eat-in kitchen leading to a private patio, the primary bedroom with private bath, laundry, and door to your 2-car garage. Looking out the large livingroom windows is like looking onto a fairway or into a private garden with lovely landscaping. Upstairs is your second bedroom, full bath, and loft - great for relaxing or hosting guests. The large clubhouse boasts card rooms, ballroom, billiard room, exercise room, indoor heated saltwater pool, saunas, and many activities and events. Outdoors are tennis and pickleball courts, putting green, bocce, shuffleboard, ping pong, heated inground saltwater pool, fireplace, barbeque, and areas for relaxing or socializing. Gated community with 24-hour manned gatehouse. Across from Smithhaven Mall, Stony Brook Medical, Trader Joe's, Whole Foods, AMC Movie Theater, Lowes, Marshall's, Costco, Wegman's, and SO many restaurant choices! IT DOESN'T GET BETTER THAN THIS!! One time initiation fee - $3000.00. Low Village of Lake Grove tax - $289.79.
Contact an agent
Home facts
- Year built:2006
- Listing ID #:854372
- Added:136 day(s) ago
- Updated:September 25, 2025 at 01:28 PM
Rooms and interior
- Bedrooms:2
- Total bathrooms:3
- Full bathrooms:2
- Half bathrooms:1
- Living area:1,835 sq. ft.
Heating and cooling
- Cooling:Central Air
- Heating:Forced Air
Structure and exterior
- Year built:2006
- Building area:1,835 sq. ft.
- Lot area:0.04 Acres
Schools
- High school:Centereach High School
- Middle school:Dawnwood Middle School
- Elementary school:Hawkins Path School
Utilities
- Water:Public
Finances and disclosures
- Price:$799,999
- Price per sq. ft.:$435.97
- Tax amount:$6,338 (2025)
New listings near 3 Concerto Drive
- New
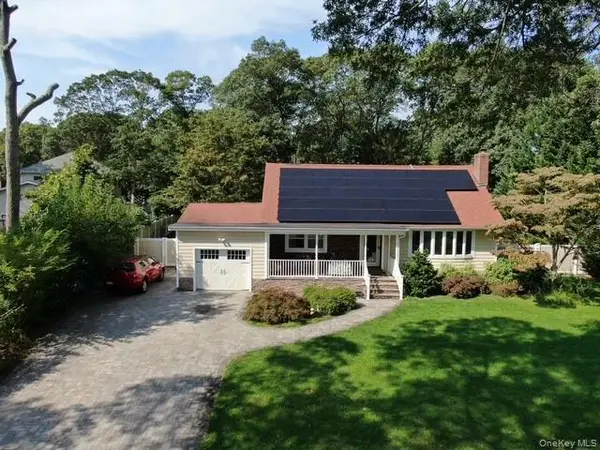 $599,998Active4 beds 2 baths1,800 sq. ft.
$599,998Active4 beds 2 baths1,800 sq. ft.4 Saint James Road, Lake Grove, NY 11755
MLS# 916321Listed by: H & G REALTY NEW YORK - New
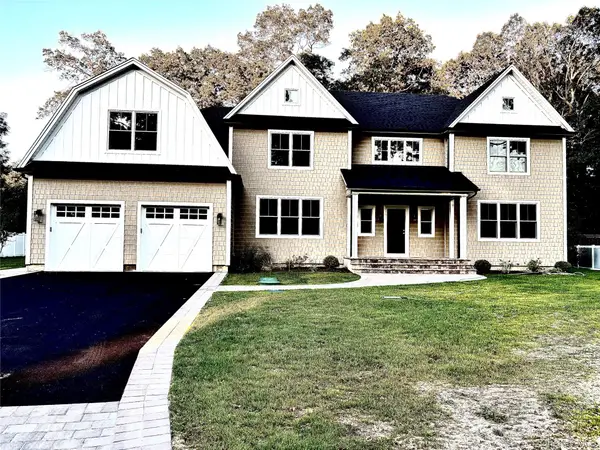 $1,499,000Active4 beds 5 baths3,656 sq. ft.
$1,499,000Active4 beds 5 baths3,656 sq. ft.165 Main Avenue, Lake Grove, NY 11755
MLS# 915214Listed by: CENTURY 21 PARISI REALTY - New
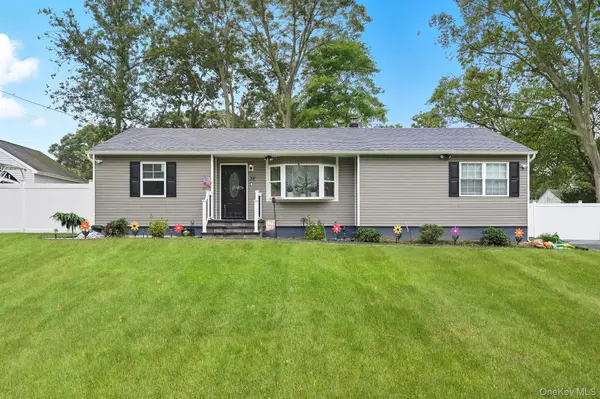 $619,000Active3 beds 2 baths1,476 sq. ft.
$619,000Active3 beds 2 baths1,476 sq. ft.32 Ralph Avenue, Lake Grove, NY 11755
MLS# 914238Listed by: SIGNATURE PREMIER PROPERTIES - New
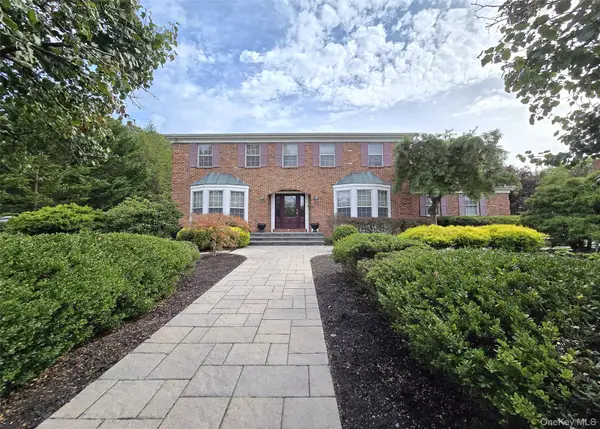 $1,200,000Active4 beds 4 baths3,738 sq. ft.
$1,200,000Active4 beds 4 baths3,738 sq. ft.21 Durham Place, Lake Grove, NY 11755
MLS# 913712Listed by: RE/MAX BEST - New
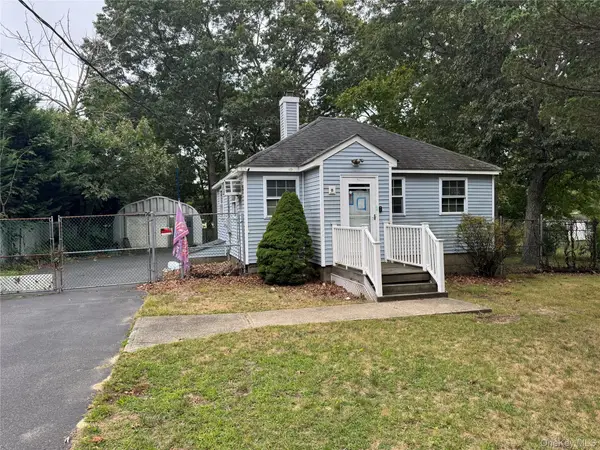 $390,000Active2 beds 1 baths
$390,000Active2 beds 1 baths30 Quensel Court, Lake Grove, NY 11755
MLS# 911768Listed by: COLDWELL BANKER AMERICAN HOMES - New
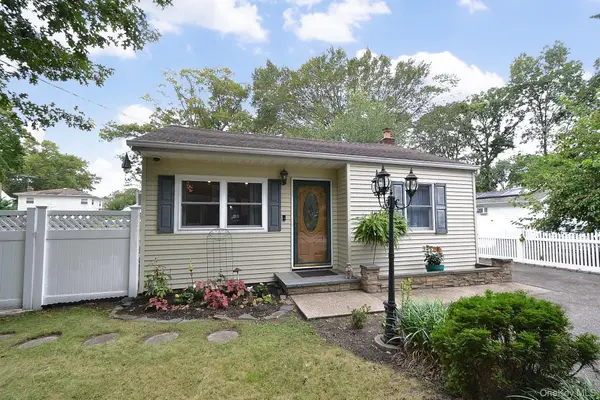 $449,990Active2 beds 1 baths596 sq. ft.
$449,990Active2 beds 1 baths596 sq. ft.830 Hawkins Avenue, Lake Grove, NY 11755
MLS# 905228Listed by: COLDWELL BANKER AMERICAN HOMES - Open Sun, 2:45 to 4:30pmNew
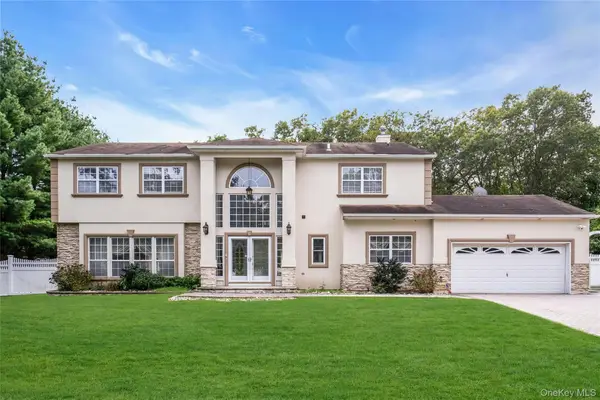 $1,199,000Active5 beds 3 baths4,000 sq. ft.
$1,199,000Active5 beds 3 baths4,000 sq. ft.2 Wisteria Lane, Lake Grove, NY 11755
MLS# 914320Listed by: COMPASS GREATER NY LLC - Open Sat, 12 to 3pmNew
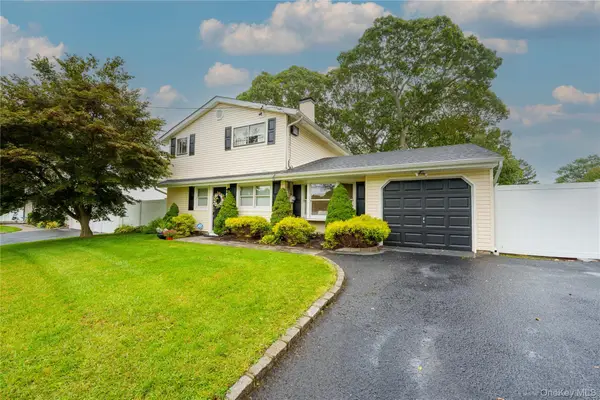 $819,000Active4 beds 2 baths2,400 sq. ft.
$819,000Active4 beds 2 baths2,400 sq. ft.51 Sarah Drive, Lake Grove, NY 11755
MLS# 914319Listed by: BERKSHIRE HATHAWAY 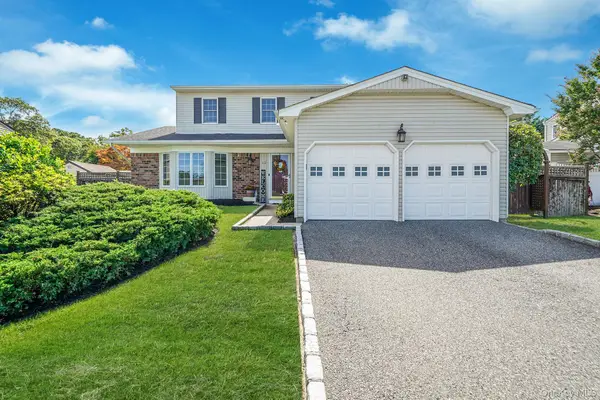 $749,000Pending4 beds 3 baths2,200 sq. ft.
$749,000Pending4 beds 3 baths2,200 sq. ft.12 Morris Avenue, Lake Grove, NY 11755
MLS# 905777Listed by: EXIT REALTY ACHIEVE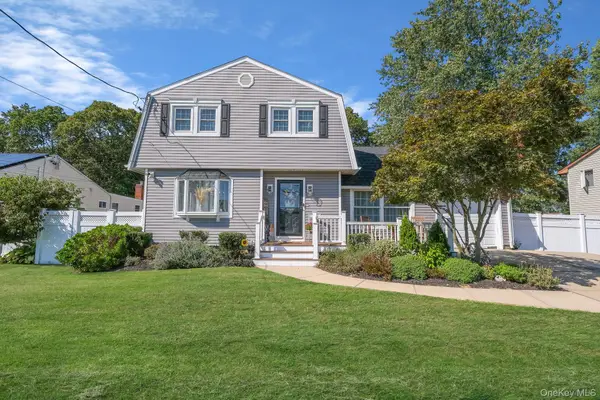 $699,999Pending3 beds 3 baths2,100 sq. ft.
$699,999Pending3 beds 3 baths2,100 sq. ft.41 Hy Place, Lake Grove, NY 11755
MLS# 908901Listed by: SERHANT LLC
