34 Lafayette Avenue, Lake Grove, NY 11755
Local realty services provided by:Bon Anno Realty ERA Powered
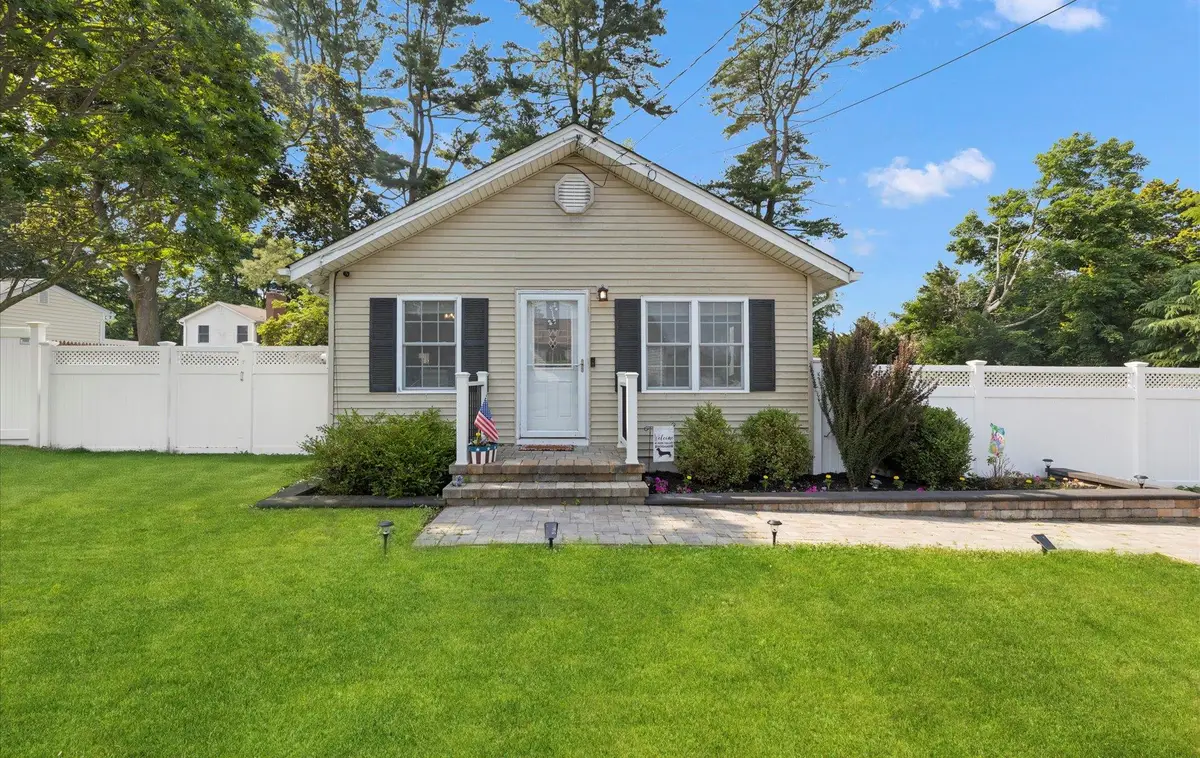
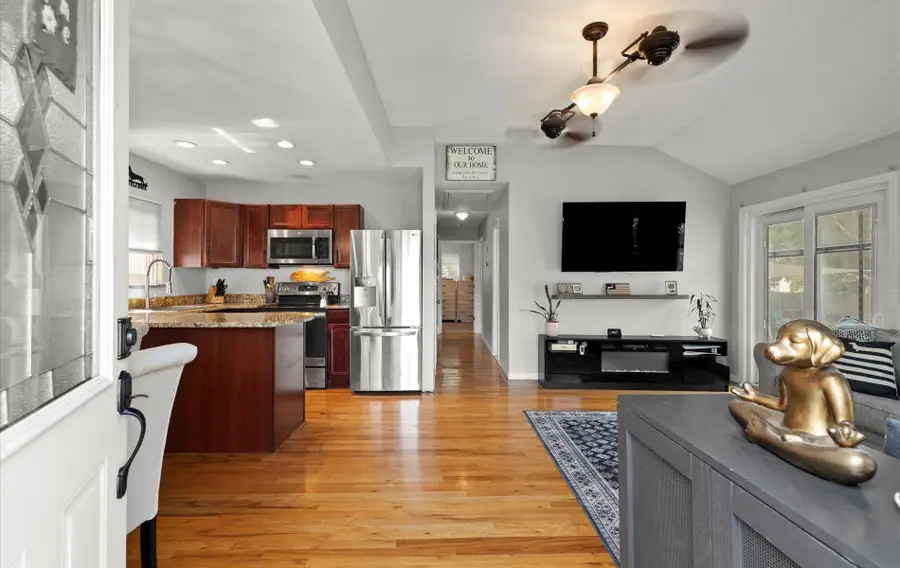
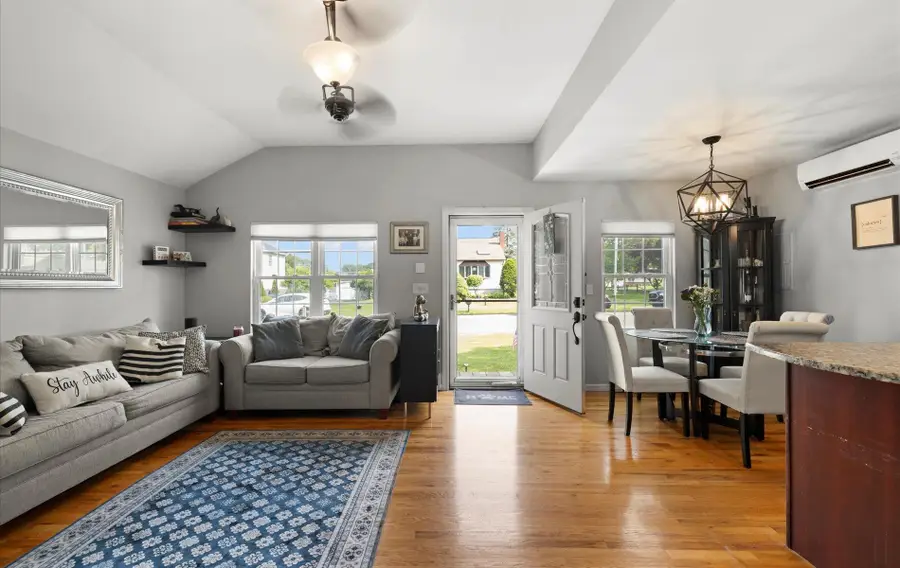
Listed by:stella derosa
Office:signature premier properties
MLS#:881657
Source:One Key MLS
Price summary
- Price:$539,000
- Price per sq. ft.:$612.5
About this home
Welcome to this adorable and well maintained 3-bedroom ranch, perfectly move-in ready! Enjoy incredibly low taxes of just $5,011.54 and the added bonus of solar panels that keep your electric bill around $20 a month—talk about economical living!
Situated on a spacious, flat .28 acre lot (comprised of two .14-acre parcels), This home has been freshly painted and offers hardwood floors, a sun-filled eat-in kitchen featuring cherry cabinets, granite countertops, and SS appliances.
Additional features include recessed lighting, ceiling fans, custom closets in 2 of 3 bedrooms, updated windows.
Living room seamlessly opens via sliding doors to your private, fully fenced, and nicely landscaped backyard—perfect for entertaining friends or simply unwinding in serene privacy. Major updates include a newer roof (2012), along with the updated kitchen and bath. This home also includes an unfinished basement and pull-down stairs leading to attic for ample storage.
This home truly has it all—comfort, style, and savings!
Contact an agent
Home facts
- Year built:1950
- Listing Id #:881657
- Added:54 day(s) ago
- Updated:July 13, 2025 at 07:43 AM
Rooms and interior
- Bedrooms:3
- Total bathrooms:1
- Full bathrooms:1
- Living area:880 sq. ft.
Heating and cooling
- Cooling:Ductless
- Heating:Baseboard, Oil
Structure and exterior
- Year built:1950
- Building area:880 sq. ft.
- Lot area:0.28 Acres
Schools
- High school:Sachem High School North
- Middle school:Samoset Middle School
- Elementary school:Wenonah School
Utilities
- Water:Public
- Sewer:Cesspool
Finances and disclosures
- Price:$539,000
- Price per sq. ft.:$612.5
- Tax amount:$5,012 (2024)
New listings near 34 Lafayette Avenue
- New
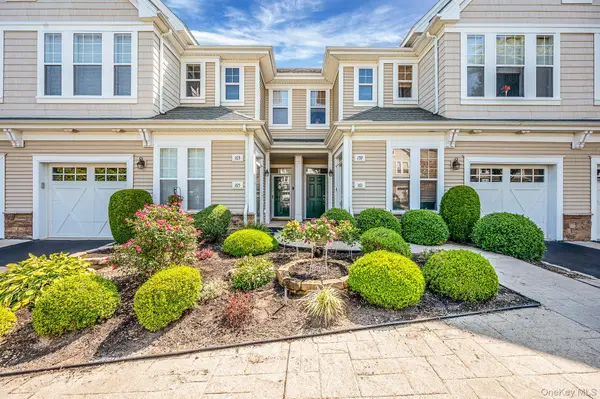 $599,999Active2 beds 3 baths1,378 sq. ft.
$599,999Active2 beds 3 baths1,378 sq. ft.159 Symphony Drive, Lake Grove, NY 11755
MLS# 901863Listed by: REALTY EVOLUTION CORP - New
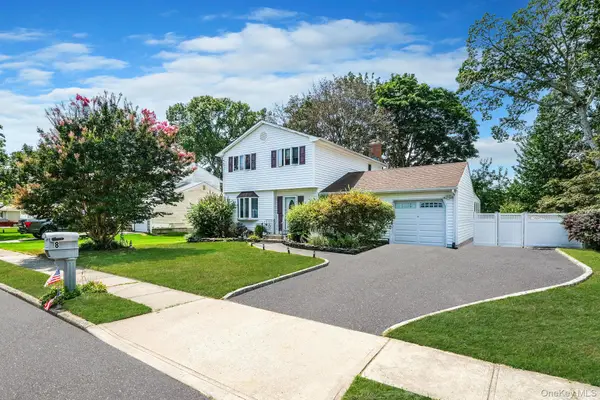 $679,999Active4 beds 2 baths2,207 sq. ft.
$679,999Active4 beds 2 baths2,207 sq. ft.8 Wade Drive, Lake Grove, NY 11755
MLS# 901421Listed by: KELLER WILLIAMS POINTS NORTH - New
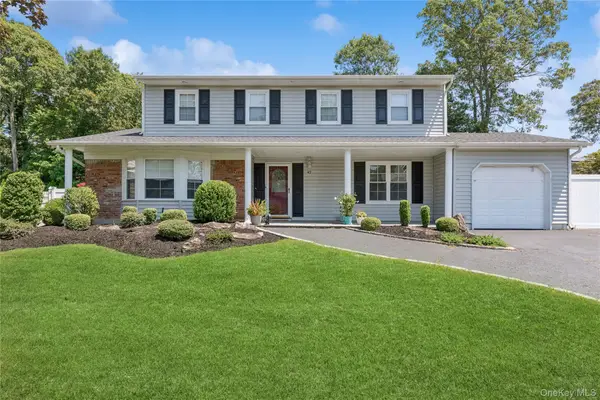 $749,990Active4 beds 3 baths2,623 sq. ft.
$749,990Active4 beds 3 baths2,623 sq. ft.42 Morris Avenue, Lake Grove, NY 11755
MLS# 895927Listed by: DOUGLAS ELLIMAN REAL ESTATE - New
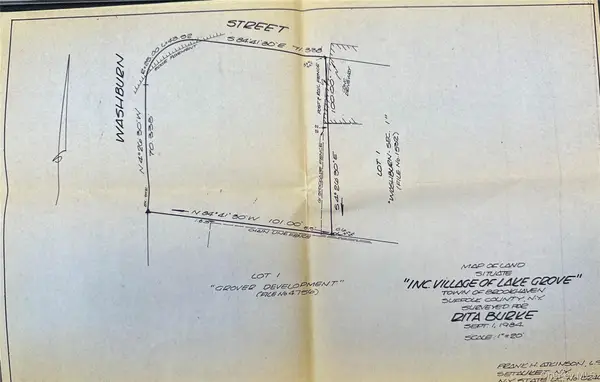 $215,000Active0.25 Acres
$215,000Active0.25 AcresN/A Washburn Street, Lake Grove, NY 11755
MLS# 899152Listed by: REALTY CONNECT USA LI - New
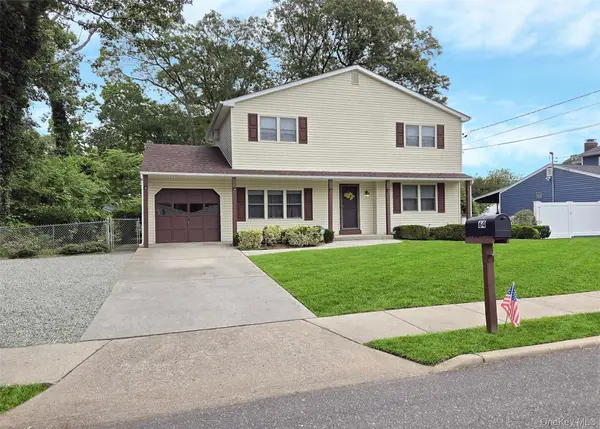 $679,900Active4 beds 3 baths1,844 sq. ft.
$679,900Active4 beds 3 baths1,844 sq. ft.64 Washburn Street, Lake Grove, NY 11755
MLS# 899078Listed by: REALTY CONNECT USA LI 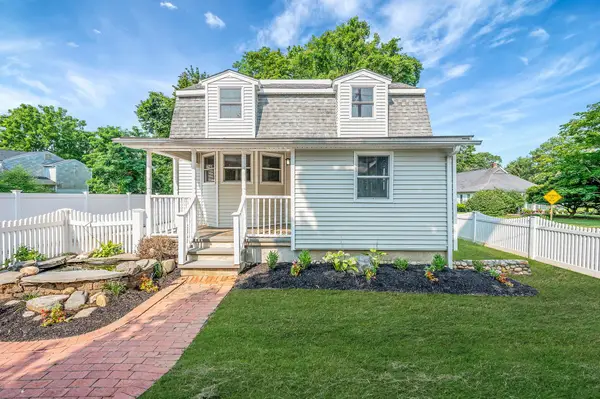 $564,999Active3 beds 2 baths1,231 sq. ft.
$564,999Active3 beds 2 baths1,231 sq. ft.904 Hawkins Avenue, Lake Grove, NY 11755
MLS# 897905Listed by: EXP REALTY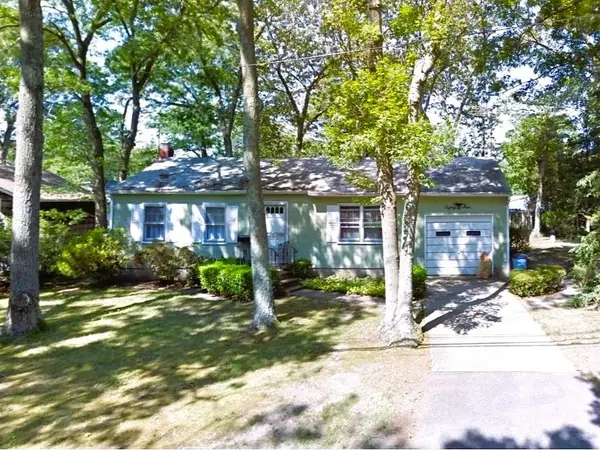 $429,000Active2 beds 1 baths1,200 sq. ft.
$429,000Active2 beds 1 baths1,200 sq. ft.84 Walnut Street, Lake Grove, NY 11755
MLS# 896305Listed by: O KANE REALTY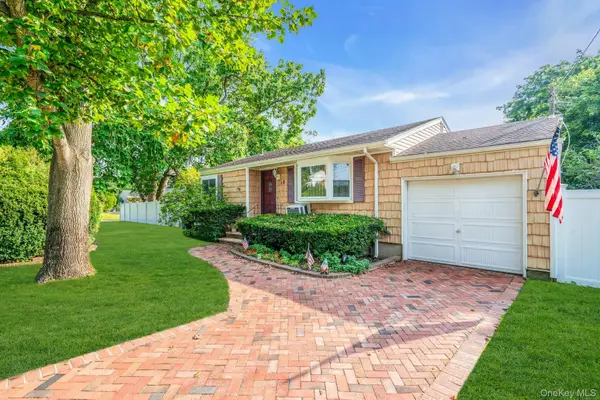 $599,999Active3 beds 1 baths932 sq. ft.
$599,999Active3 beds 1 baths932 sq. ft.10 Glen Way, Lake Grove, NY 11755
MLS# 896015Listed by: DOUGLAS ELLIMAN REAL ESTATE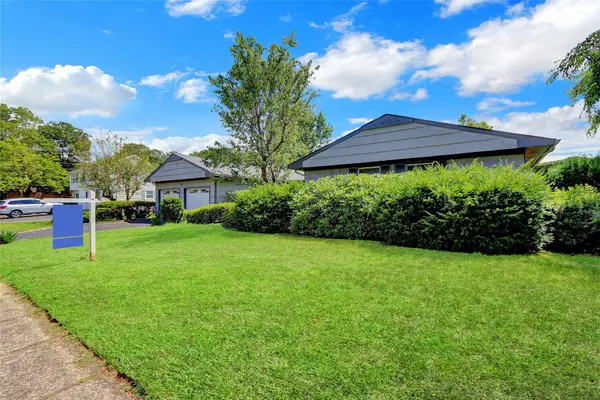 $599,900Active3 beds 3 baths2,100 sq. ft.
$599,900Active3 beds 3 baths2,100 sq. ft.4 Tulip Grove Drive, Lake Grove, NY 11755
MLS# 891616Listed by: COLDWELL BANKER AMERICAN HOMES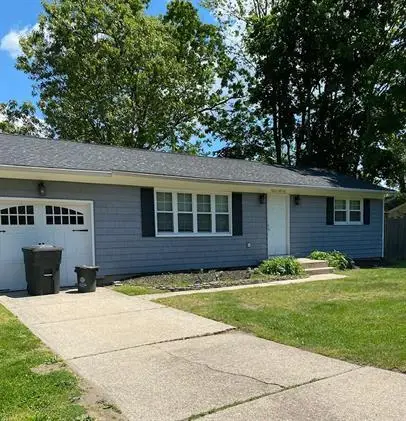 $519,000Active2 beds 1 baths800 sq. ft.
$519,000Active2 beds 1 baths800 sq. ft.1241 Stony Brook Road, Lake Grove, NY 11755
MLS# 890918Listed by: EVOLUTION REALTY OF L I

