40 Birch Street, Lake Grove, NY 11755
Local realty services provided by:Bon Anno Realty ERA Powered
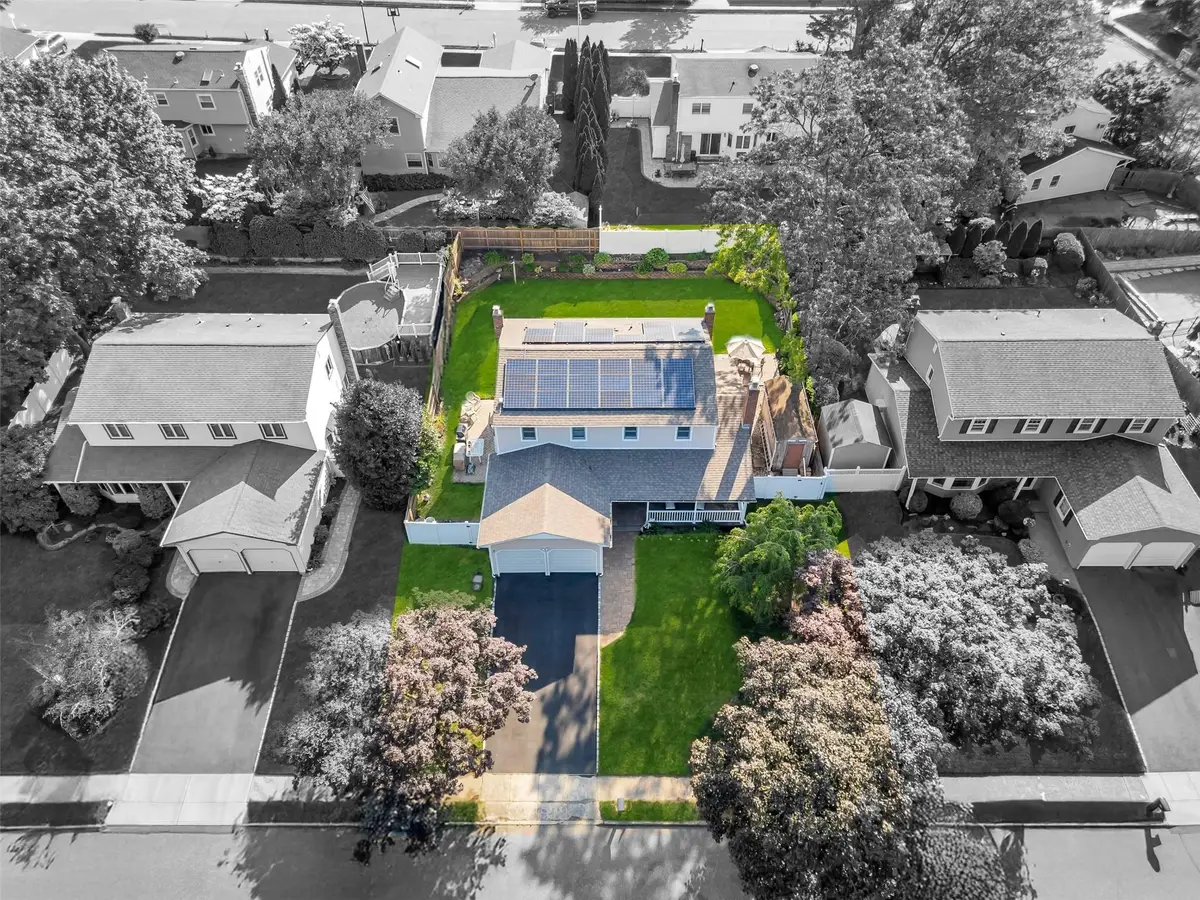
40 Birch Street,Lake Grove, NY 11755
$725,000
- 4 Beds
- 3 Baths
- - sq. ft.
- Single family
- Sold
Listed by:bryan j. karp cbr
Office:coldwell banker american homes
MLS#:874327
Source:One Key MLS
Sorry, we are unable to map this address
Price summary
- Price:$725,000
About this home
Incredible opportunity to own a magnificent colonial perfectly positioned mid-block on a pristine lot in a neighborhood featuring underground utilities and sidewalks. From the moment you arrive, the one-year-young driveway with cobblestone border, new paver walkway, updated vinyl siding, and charming front porch with white PVC railing set the stage for style and function. The backyard is a true resort-style retreat with multiple entertainment zones including a trek deck, paver patio, and an additional side patio—perfect for relaxing or hosting. Inside, you'll find an open floor plan with gleaming hardwood floors, custom moldings, and recessed lighting throughout. The formal living room is flooded with natural light and showcases a large bay window and a stunning fireplace with new doors and flute, surrounded by custom pencil molding. The formal dining room features matching moldings and a beautiful chandelier. The chef's kitchen offers oak cabinetry, stainless steel appliances including a gas range, ample cabinet and counter space, recessed lighting, a ceiling fan, and a sun-drenched eat-in nook wrapped in floor-to-ceiling windows. A counter pass-through opens into the den, creating the perfect setup for entertaining. Just off the kitchen is a convenient mudroom with a half bath and white washer and dryer with cabinetry above. The enormous den/family room includes a whitewashed brick fireplace with a custom wood mantle and a one-year-young sliding glass door leading to the backyard. Upstairs, the massive primary suite includes walk-in closets and a full primary bath with a glass stand-up shower. Additional spacious bedrooms are serviced by a lovely hall bath with a tub and shower. The home also features a full basement with high ceilings offering tons of potential. Major updates include a five-year-young roof, two-year-young central AC, gutter guards, new garage doors, new front and side doors, new sliding glass doors, resurfaced chimneys, boiler updates, a new water main shutoff, new fireplace doors, an energy-efficient flute, and a brand-new sump pump. This home checks every single box.
Contact an agent
Home facts
- Year built:1972
- Listing Id #:874327
- Added:70 day(s) ago
- Updated:August 15, 2025 at 06:42 PM
Rooms and interior
- Bedrooms:4
- Total bathrooms:3
- Full bathrooms:2
- Half bathrooms:1
Heating and cooling
- Cooling:Central Air
- Heating:Hot Water, Natural Gas
Structure and exterior
- Year built:1972
Schools
- High school:Sachem High School North
- Middle school:Samoset Middle School
- Elementary school:Wenonah School
Utilities
- Water:Public
- Sewer:Cesspool
Finances and disclosures
- Price:$725,000
- Tax amount:$13,164 (2024)
New listings near 40 Birch Street
- New
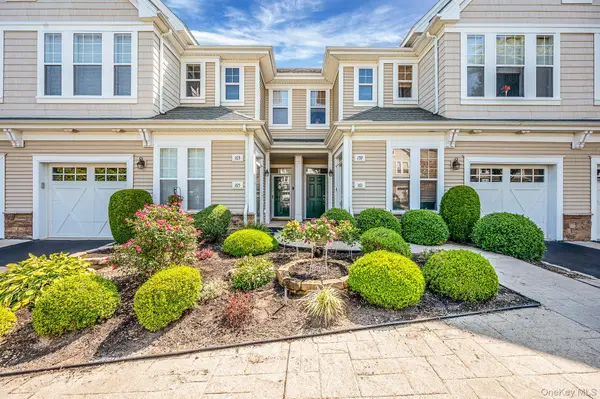 $599,999Active2 beds 3 baths1,378 sq. ft.
$599,999Active2 beds 3 baths1,378 sq. ft.159 Symphony Drive, Lake Grove, NY 11755
MLS# 901863Listed by: REALTY EVOLUTION CORP - Open Sat, 11am to 1pmNew
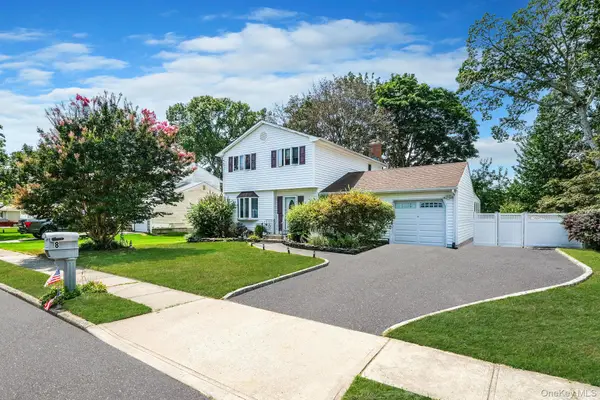 $679,999Active4 beds 2 baths2,207 sq. ft.
$679,999Active4 beds 2 baths2,207 sq. ft.8 Wade Drive, Lake Grove, NY 11755
MLS# 901421Listed by: KELLER WILLIAMS POINTS NORTH - New
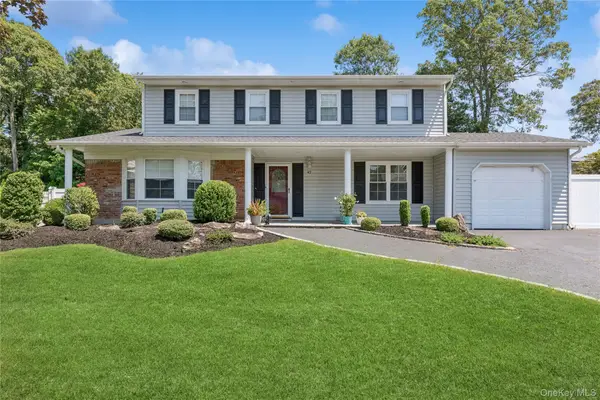 $749,990Active4 beds 3 baths2,623 sq. ft.
$749,990Active4 beds 3 baths2,623 sq. ft.42 Morris Avenue, Lake Grove, NY 11755
MLS# 895927Listed by: DOUGLAS ELLIMAN REAL ESTATE - New
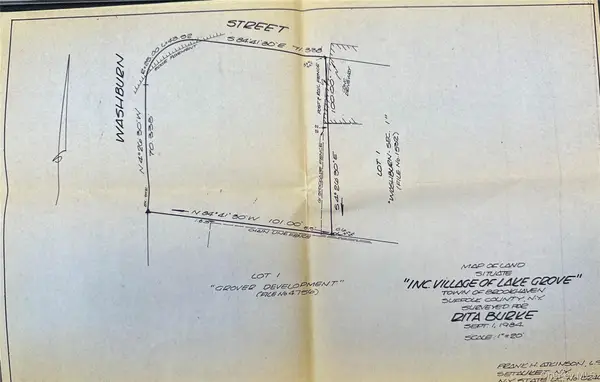 $215,000Active0.25 Acres
$215,000Active0.25 AcresN/A Washburn Street, Lake Grove, NY 11755
MLS# 899152Listed by: REALTY CONNECT USA LI - New
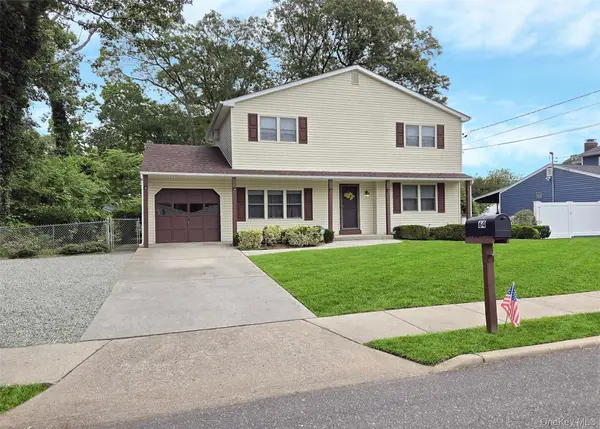 $679,900Active4 beds 3 baths1,844 sq. ft.
$679,900Active4 beds 3 baths1,844 sq. ft.64 Washburn Street, Lake Grove, NY 11755
MLS# 899078Listed by: REALTY CONNECT USA LI - New
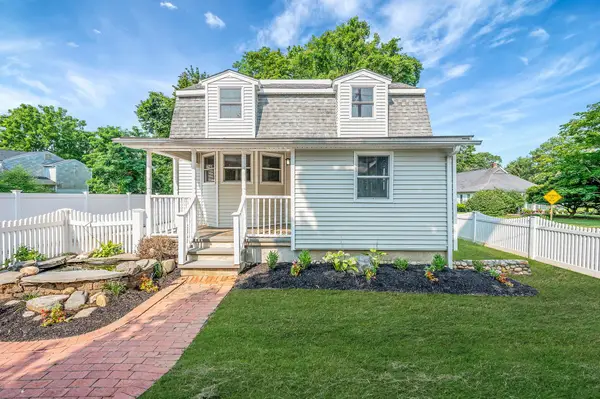 $564,999Active3 beds 2 baths1,231 sq. ft.
$564,999Active3 beds 2 baths1,231 sq. ft.904 Hawkins Avenue, Lake Grove, NY 11755
MLS# 897905Listed by: EXP REALTY 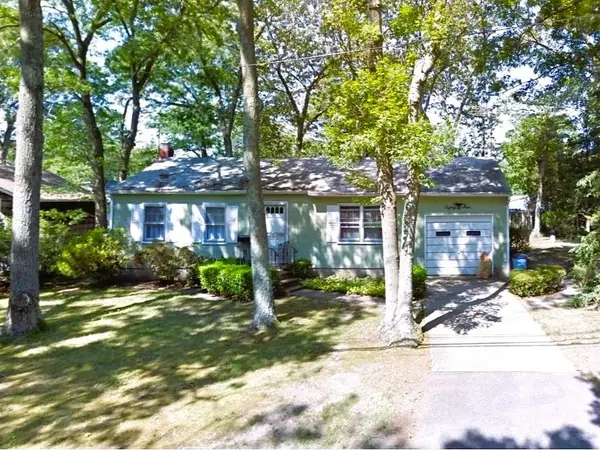 $429,000Active2 beds 1 baths1,200 sq. ft.
$429,000Active2 beds 1 baths1,200 sq. ft.84 Walnut Street, Lake Grove, NY 11755
MLS# 896305Listed by: O KANE REALTY- Open Sun, 1 to 3pm
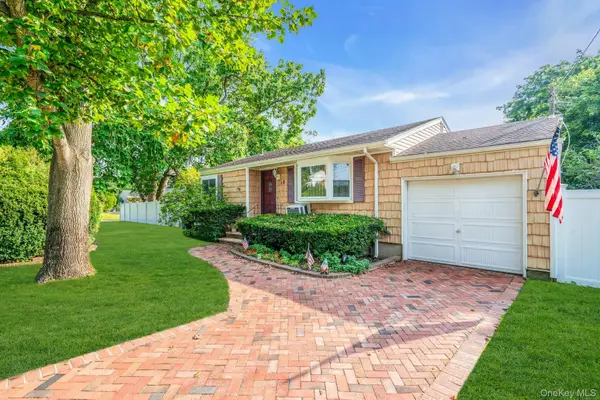 $599,999Active3 beds 1 baths932 sq. ft.
$599,999Active3 beds 1 baths932 sq. ft.10 Glen Way, Lake Grove, NY 11755
MLS# 896015Listed by: DOUGLAS ELLIMAN REAL ESTATE 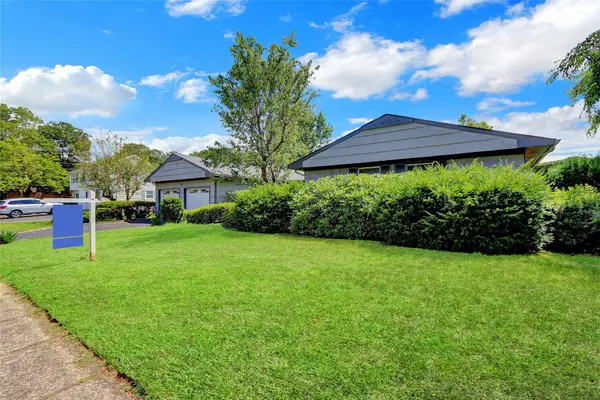 $599,900Active3 beds 3 baths2,100 sq. ft.
$599,900Active3 beds 3 baths2,100 sq. ft.4 Tulip Grove Drive, Lake Grove, NY 11755
MLS# 891616Listed by: COLDWELL BANKER AMERICAN HOMES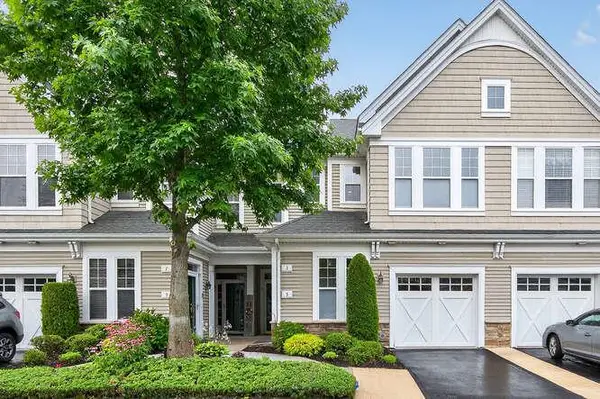 $619,900Active2 beds 2 baths1,400 sq. ft.
$619,900Active2 beds 2 baths1,400 sq. ft.5 Symphony Drive, Lake Grove, NY 11755
MLS# 890874Listed by: DANIEL GALE SOTHEBYS INTL RLTY

