57 Sarah Drive, Lake Grove, NY 11755
Local realty services provided by:ERA Insite Realty Services
Listed by:bonnie glenn
Office:daniel gale sothebys intl rlty
MLS#:877415
Source:OneKey MLS
Price summary
- Price:$739,000
- Price per sq. ft.:$381.71
About this home
A Buyer Must See to appreciate! There is Nothing to do but move right in to enjoy this totally updated diamond home with an extra large Primary Bedroom, plus two additional bedrooms, a Formal full basement and high-end finishing touches throughout!. Welcome All Buyers to this beautifully updated and meticulously maintained Colonial—a true standout that blends Designer Decor finishes, thoughtful planning, and modern-day comfort in every way. Situated on a manicured property with lush lawn and vibrant plantings, this home boasts undeniable curb appeal and showcases true pride of ownership throughout.
Step inside to a light-filled interior featuring rich Brazilian cherry flooring, neutral paint colors, elegant custom moldings, and detailed millwork that add warmth and sophistication to every room. The updated eat-in kitchen is a chef’s delight, complete with cherry-stained cabinetry, granite countertops, stainless steel appliances, ceramic tile flooring, and a large dining area—perfect for casual meals or entertaining guests for every holiday !
The inviting family room offers a gorgeous stone gas fireplace, creating a warm focal point for gatherings, as well as an extended area utilized as a sunroom or entertainment area, large enough for a Grand Piano. An expansive formal living and dining room provides additional space for hosting special occasions. Updated windows with custom designed plantation shutters enhance both style and efficiency, while the stunning custom wood staircase adds a striking architectural element. The stairs are enhanced by High End Designer Carpeting which extends to the upstairs hallway.
Upstairs, the tranquil primary suite features generous closet space and is complemented by two spacious secondary bedrooms, each offering comfort and versatility. The beautifully updated bathrooms throughout the home reflect quality craftsmanship and tasteful design elements. Enjoy the comfort of gas heat, central air, and up to date hi-hat lighting throughout.
The full finished basement is a rare find and adds incredible value to the home—offering an abundance of additional living space perfect for entertaining, relaxing, or creating a gym, or playroom. Whether you're hosting guests or simply unwinding, this versatile lower level enhances both function and comfort.
This property also features a convenient 1-car attached garage, plus an additional perfectly situated detached 2-car garage—ideal for car enthusiasts, storage, or workshop needs. The fully fenced backyard is your own private oasis, perfect for outdoor entertaining with a large deck and above-ground pool, with a deep end. An inground sprinkler system keeps the grounds green and vibrant all season long. The exterior of the house is meticulously maintained and has an easy to maintain vinyl exterior.
Located in a very desirable neighborhood which is close to shopping, dining, transportation, and more; this home offers both convenience and quietude in all four seasons. With every detail lovingly maintained, there's absolutely nothing to do but move right in and enjoy - a True Turnkey Home !!
Contact an agent
Home facts
- Year built:1968
- Listing ID #:877415
- Added:104 day(s) ago
- Updated:September 26, 2025 at 01:28 PM
Rooms and interior
- Bedrooms:3
- Total bathrooms:2
- Full bathrooms:1
- Half bathrooms:1
- Living area:1,936 sq. ft.
Heating and cooling
- Cooling:Central Air
- Heating:Baseboard
Structure and exterior
- Year built:1968
- Building area:1,936 sq. ft.
- Lot area:0.22 Acres
Schools
- High school:Centereach High School
- Middle school:Dawnwood Middle School
- Elementary school:Eugene Auer Memorial School
Utilities
- Water:Public
- Sewer:Cesspool
Finances and disclosures
- Price:$739,000
- Price per sq. ft.:$381.71
- Tax amount:$14,400 (2025)
New listings near 57 Sarah Drive
- Open Sat, 12 to 2pmNew
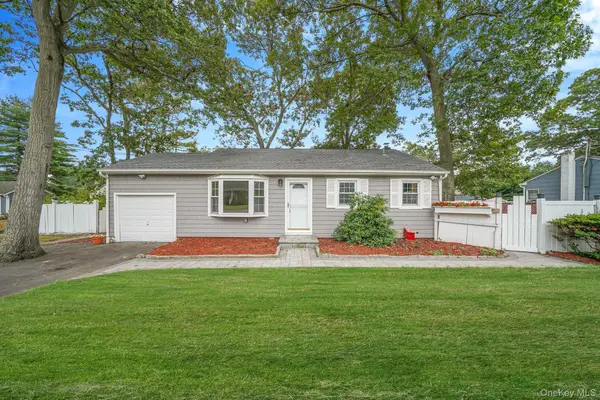 $599,990Active3 beds 1 baths1,660 sq. ft.
$599,990Active3 beds 1 baths1,660 sq. ft.20 Arlington Terrace, Lake Grove, NY 11755
MLS# 917187Listed by: HANDSOME REAL ESTATE INC - New
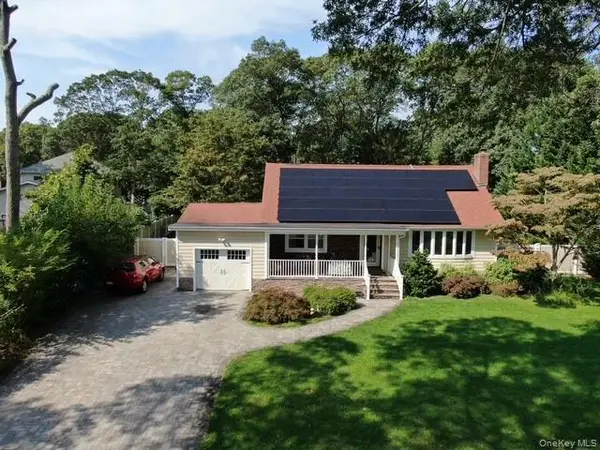 $599,998Active4 beds 2 baths1,800 sq. ft.
$599,998Active4 beds 2 baths1,800 sq. ft.4 Saint James Road, Lake Grove, NY 11755
MLS# 916321Listed by: H & G REALTY NEW YORK - Open Sun, 3 to 4pmNew
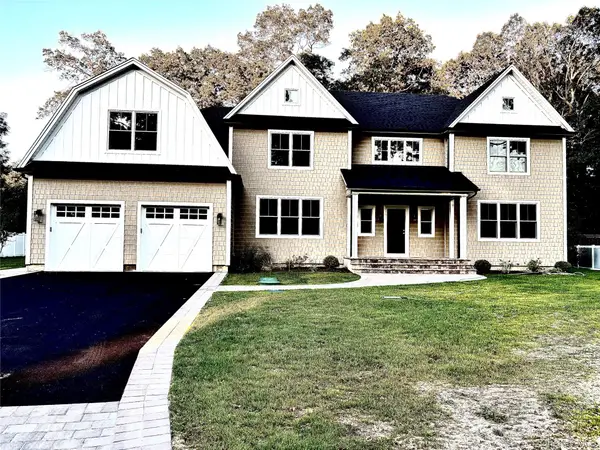 $1,499,000Active4 beds 5 baths3,656 sq. ft.
$1,499,000Active4 beds 5 baths3,656 sq. ft.165 Main Avenue, Lake Grove, NY 11755
MLS# 915214Listed by: CENTURY 21 PARISI REALTY - New
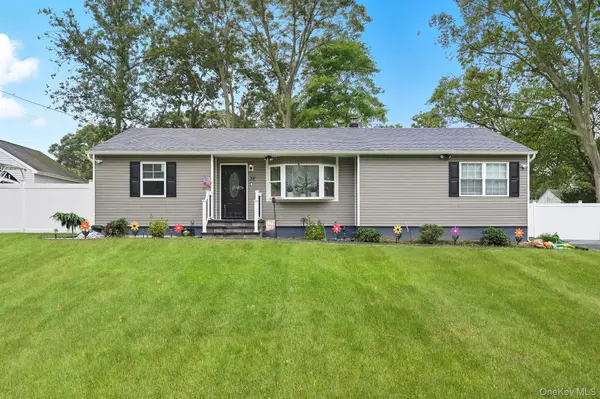 $619,000Active3 beds 2 baths1,476 sq. ft.
$619,000Active3 beds 2 baths1,476 sq. ft.32 Ralph Avenue, Lake Grove, NY 11755
MLS# 914238Listed by: SIGNATURE PREMIER PROPERTIES - New
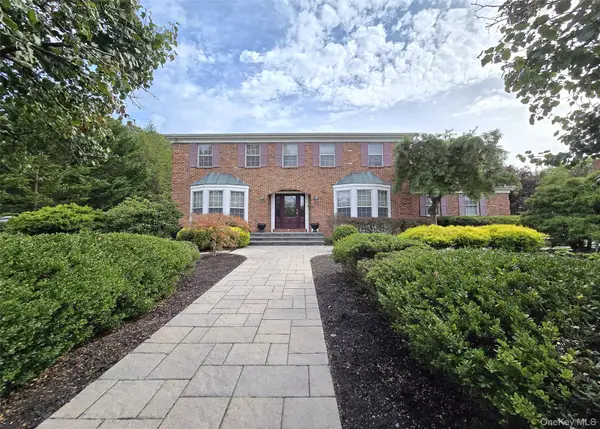 $1,200,000Active4 beds 4 baths3,738 sq. ft.
$1,200,000Active4 beds 4 baths3,738 sq. ft.21 Durham Place, Lake Grove, NY 11755
MLS# 913712Listed by: RE/MAX BEST - New
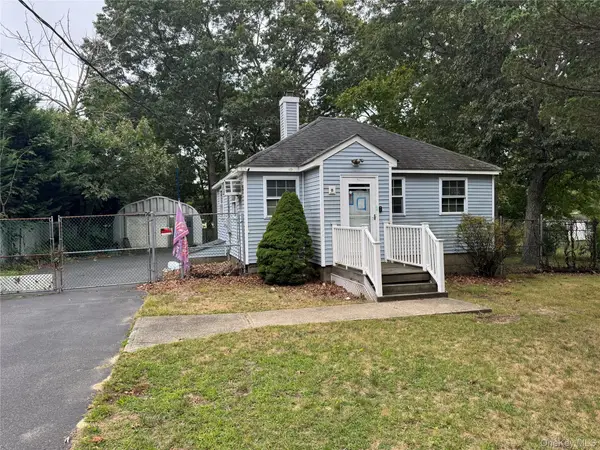 $390,000Active2 beds 1 baths
$390,000Active2 beds 1 baths30 Quensel Court, Lake Grove, NY 11755
MLS# 911768Listed by: COLDWELL BANKER AMERICAN HOMES - New
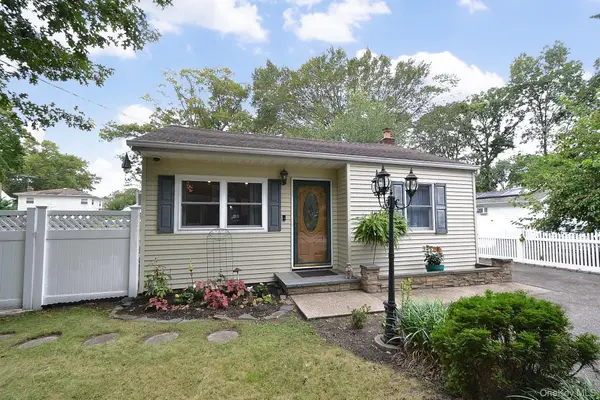 $449,990Active2 beds 1 baths596 sq. ft.
$449,990Active2 beds 1 baths596 sq. ft.830 Hawkins Avenue, Lake Grove, NY 11755
MLS# 905228Listed by: COLDWELL BANKER AMERICAN HOMES - Open Sun, 2:45 to 4:30pmNew
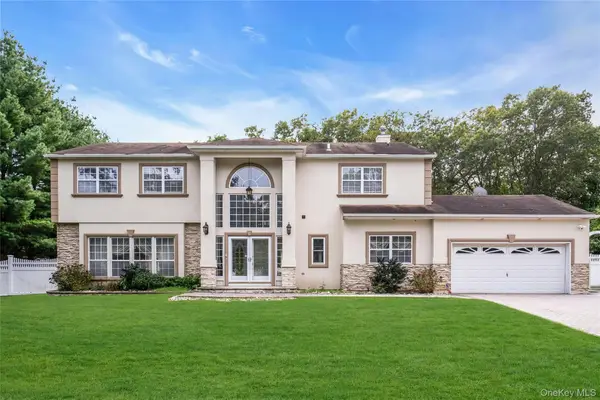 $1,199,000Active5 beds 3 baths4,000 sq. ft.
$1,199,000Active5 beds 3 baths4,000 sq. ft.2 Wisteria Lane, Lake Grove, NY 11755
MLS# 914320Listed by: COMPASS GREATER NY LLC - Open Sat, 12 to 3pmNew
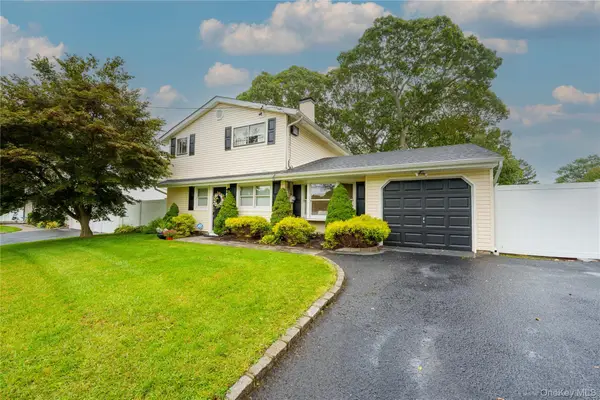 $819,000Active4 beds 2 baths2,400 sq. ft.
$819,000Active4 beds 2 baths2,400 sq. ft.51 Sarah Drive, Lake Grove, NY 11755
MLS# 914319Listed by: BERKSHIRE HATHAWAY 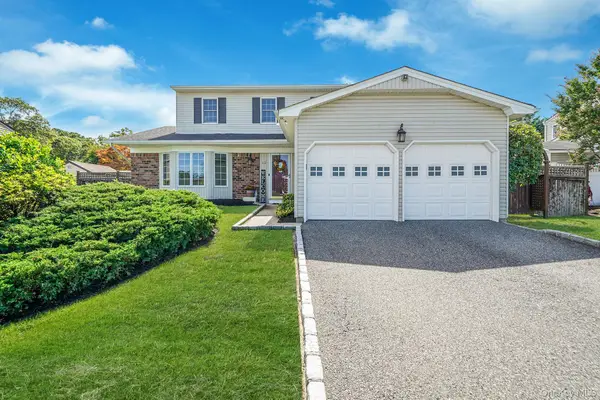 $749,000Pending4 beds 3 baths2,200 sq. ft.
$749,000Pending4 beds 3 baths2,200 sq. ft.12 Morris Avenue, Lake Grove, NY 11755
MLS# 905777Listed by: EXIT REALTY ACHIEVE
