8 Beaumont Lane, Lake Grove, NY 11755
Local realty services provided by:ERA Caputo Realty
8 Beaumont Lane,Lake Grove, NY 11755
$800,000
- 4 Beds
- 3 Baths
- 1,976 sq. ft.
- Single family
- Pending
Listed by: paul l. caliguri cbr
Office: douglas elliman real estate
MLS#:911579
Source:OneKey MLS
Price summary
- Price:$800,000
- Price per sq. ft.:$404.86
About this home
Lake Grove: 9 Room, 4 Bedroom, 2.5 Bath, Center Hall Colonial style home in the Sachem School District. A covered front porch leads you to the front door where you will step into a spacious entryway which welcomes you to this updated home. Off the entryway to the right, with an open concept design, is a formal living room with a large bay window area allowing in lots of natural light. Beyond the living room is the den or family room, which is punctuated by a white, wooden mantled, gas fireplace and 6-foot sliding doors to the backyard. Both rooms feature hardwood flooring and crown molding to finish off these inviting spaces. Off the den is a granite countertop passthrough, with stool seating, that leads to the Breakfast Nook area of the Eat-In Kitchen. The nook area is anchored by a bench seat below a bay window overlooking the resort style backyard. The granite is continued into the kitchen, providing plenty of prep space from the ample countertops which compliment the abundant storage of the cream colored wooden cabinetry with under cabinet lighting. The kitchen boasts a full compliment of stainless steel appliances, including a gas stove, french door refrigerator, dishwasher, above the stove microwave and corner sink (with an insta-hot water dispenser) positioned in the peninsula extension of the counter to promote easy viewing and connectivity to anyone seated at the table, passthrough barstools or the den and living room areas. The kitchen is also styled with large ceramic tile flooring that leads to another kitchen workspace, half bath, exterior entrance to the side yard and BBQ area, plus provides access into the dining room. The formal dining room, which is accessible from the home's main entryway as well as the kitchen, can easily accommodate a large table and dining furniture, but also provides access into the home office and garage areas.
The second floor provides a spacious primary bedroom with crown molding, an ensuite bathroom and walk-in closet. The ensuite bath features a stall shower & soaking tub, and the washer/dryer has been moved upstairs for convenience. There are also three additional bedrooms, an updated hallway bathroom, linen closet and pulldown stairs to the full attic.
The highly desirable details of this home continue outside with the resort style backyard, highlighted by the heated, freeform shaped, 16' x 32' in-ground pool with a waterfall and poolside shed with bar area/cabana. The yard is also adorned by mature plantings and landscaping, a sand "Beachside/Poolside" sitting area, a sunken sitting or play area, patio table area and a natural gas BBQ area.
This great home is complimented by many recent updates which includes the kitchen, bathrooms, den, living room areas, low maintenance vinyl siding, windows, architectural roof and central air conditioning. Some additional conveniences to help you feel at home include a partial basement, lower attic storage over garage area (pull down stairs), full upper attic storage over 2nd floor (pull down stairs), 200-amp electric and in-ground sprinklers to enhance the professionally landscaped grounds.
Contact an agent
Home facts
- Year built:1971
- Listing ID #:911579
- Added:40 day(s) ago
- Updated:December 30, 2025 at 08:52 AM
Rooms and interior
- Bedrooms:4
- Total bathrooms:3
- Full bathrooms:2
- Half bathrooms:1
- Living area:1,976 sq. ft.
Heating and cooling
- Cooling:Central Air
- Heating:Baseboard, Hot Water, Natural Gas
Structure and exterior
- Year built:1971
- Building area:1,976 sq. ft.
- Lot area:0.22 Acres
Schools
- High school:Sachem High School North
- Middle school:Samoset Middle School
- Elementary school:Wenonah School
Utilities
- Water:Public
- Sewer:Cesspool
Finances and disclosures
- Price:$800,000
- Price per sq. ft.:$404.86
- Tax amount:$15,351 (2025)
New listings near 8 Beaumont Lane
- New
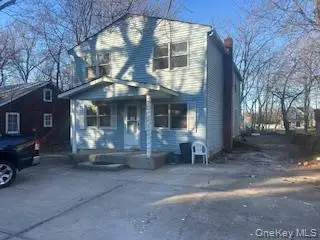 $499,900Active5 beds 3 baths2,016 sq. ft.
$499,900Active5 beds 3 baths2,016 sq. ft.926 Hawkins Avenue, Lake Grove, NY 11755
MLS# 946256Listed by: SHINE REALTY GROUP - Coming Soon
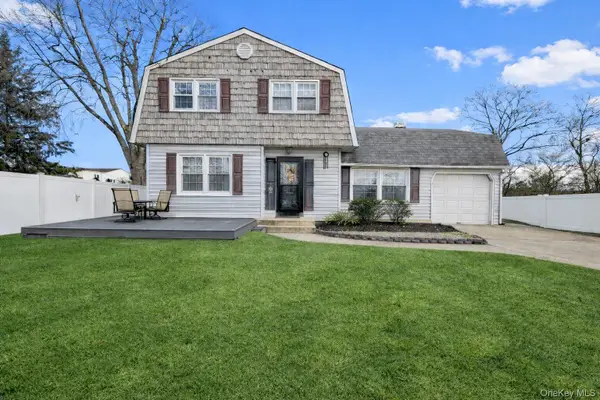 $604,000Coming Soon4 beds 2 baths
$604,000Coming Soon4 beds 2 baths9 Katie Court, Lake Grove, NY 11755
MLS# 946364Listed by: HOWARD HANNA COACH 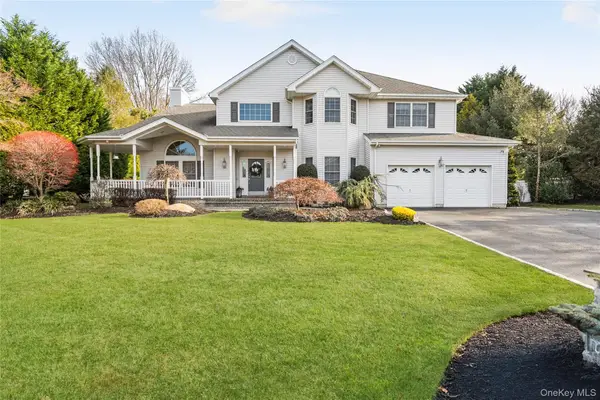 $1,200,000Active4 beds 3 baths3,241 sq. ft.
$1,200,000Active4 beds 3 baths3,241 sq. ft.7 Park View Lane, Lake Grove, NY 11755
MLS# 944573Listed by: LUXIAN INTERNATIONAL REALTY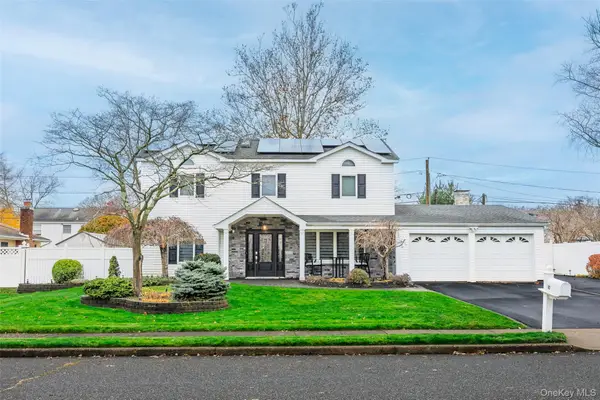 $799,996Active4 beds 2 baths2,072 sq. ft.
$799,996Active4 beds 2 baths2,072 sq. ft.42 Tulip Grove Drive, Lake Grove, NY 11755
MLS# 939055Listed by: BERKSHIRE HATHAWAY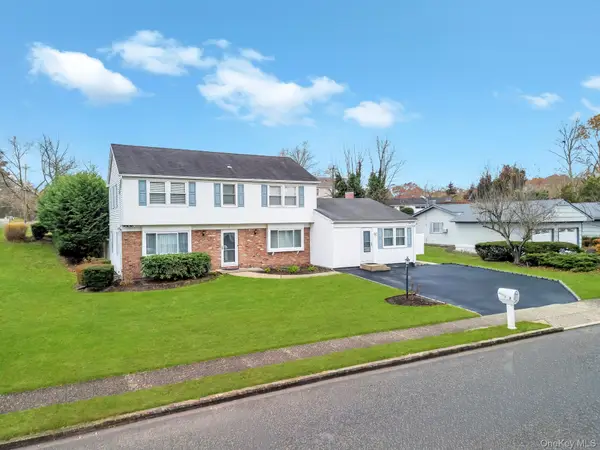 $774,999Pending5 beds 4 baths2,400 sq. ft.
$774,999Pending5 beds 4 baths2,400 sq. ft.2 Tulip Grove Drive, Lake Grove, NY 11755
MLS# 938027Listed by: COLDWELL BANKER AMERICAN HOMES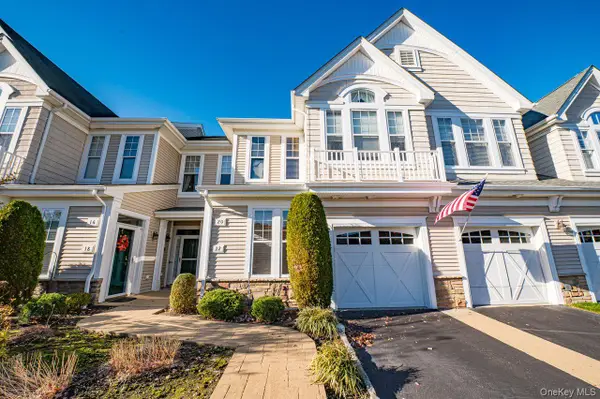 $599,990Pending2 beds 2 baths1,429 sq. ft.
$599,990Pending2 beds 2 baths1,429 sq. ft.22 Sonata Court, Lake Grove, NY 11755
MLS# 933888Listed by: SIGNATURE PREMIER PROPERTIES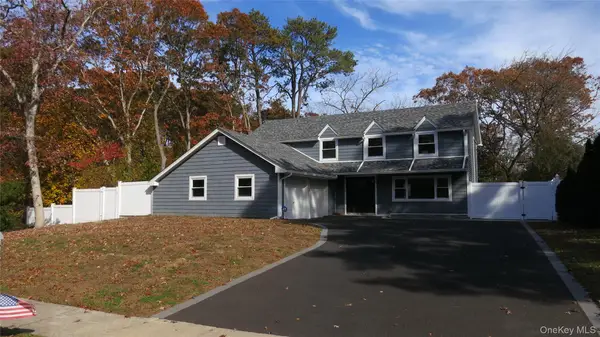 $899,000Active4 beds 3 baths
$899,000Active4 beds 3 baths1 Eliot Drive, Lake Grove, NY 11755
MLS# 936537Listed by: OCEAN ROCK REALTY INC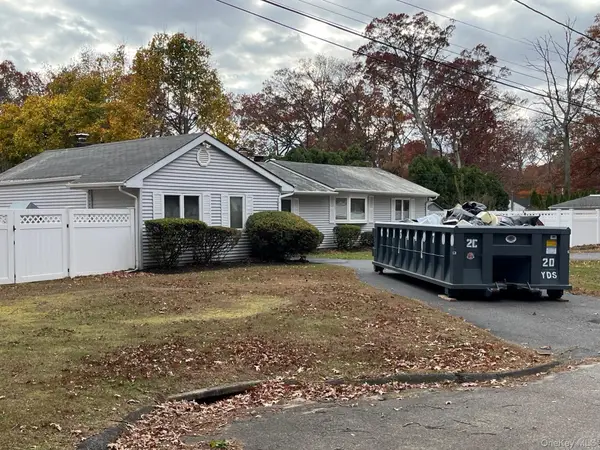 $739,000Active4 beds 3 baths1,588 sq. ft.
$739,000Active4 beds 3 baths1,588 sq. ft.10 Pine Street N, Lake Grove, NY 11755
MLS# 935432Listed by: SHOWCASE OF LONG ISLAND REALTY $1,099,000Pending5 beds 3 baths3,200 sq. ft.
$1,099,000Pending5 beds 3 baths3,200 sq. ft.7 Sweet Briar Path, Lake Grove, NY 11755
MLS# 935172Listed by: REALTY CONNECT USA L I INC
