2224 Hunters Hollow Lane, Buffalo, NY 14085
Local realty services provided by:HUNT Real Estate ERA

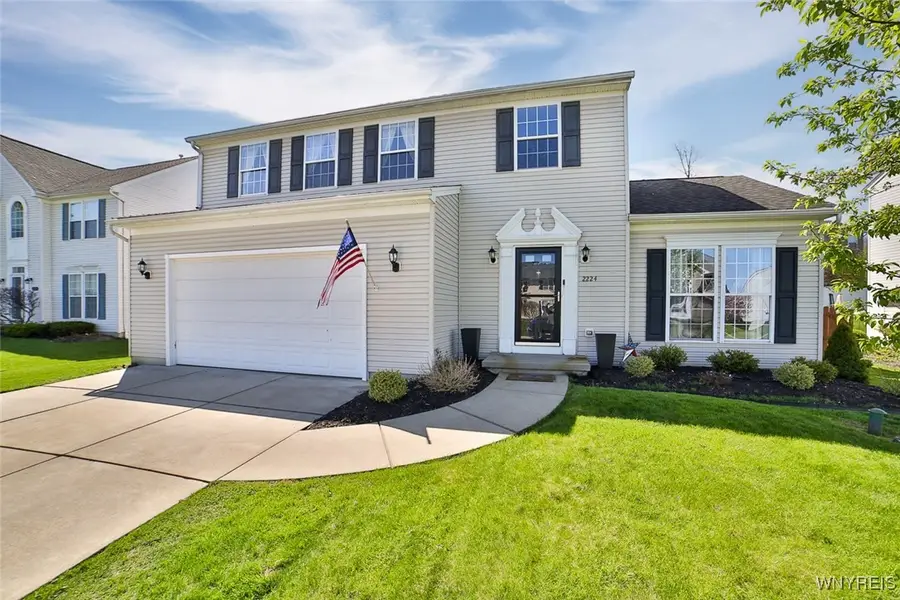
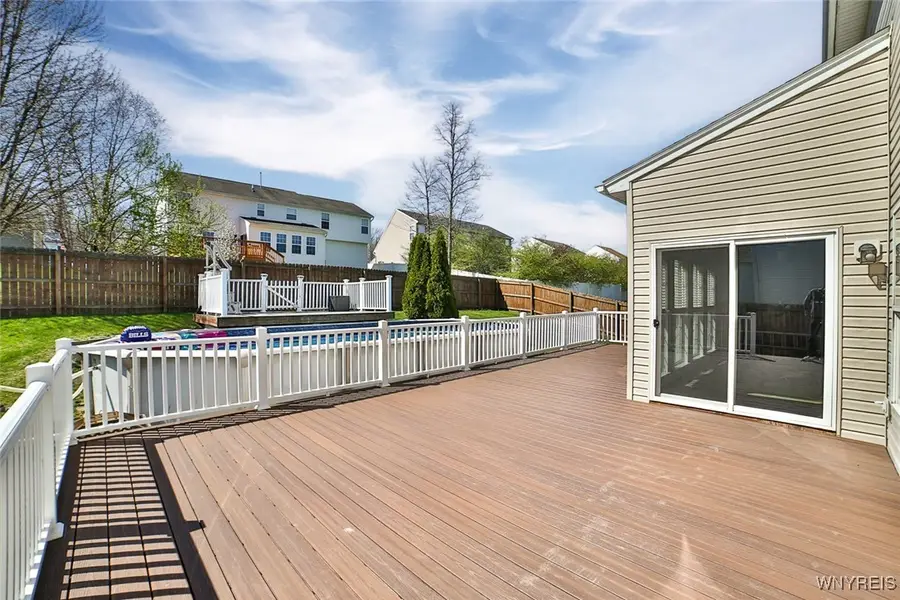
Listed by:
- Jeevakaran Seevaratnam(716) 523 - 4030HUNT Real Estate ERA
MLS#:B1603742
Source:NY_GENRIS
Price summary
- Price:$489,900
- Price per sq. ft.:$230
About this home
Beautifully updated and freshly painted 4-bedroom, 3.5-bath Colonial offers 2,130 sq ft of well-designed living space in desirable Lakeview neighborhood (Newer development area). This home is ready to entertain with a stunning finished basement, featuring a wet bar, great room, extra bedroom & full bath, plus an outside back patio deck (2024), Central air (2022), above ground pool and a fully fenced, private backyard. The main floor showcases formal living and great living rooms along with fireplace and has so much to offer including a beautiful kitchen w/long island, Corian counters & stainless-steel appliances, open concept living & dining, large bright sunroom & MB w/vaulted ceilings. Hardwood floors throughout the first floor, newer bamboo flooring upstairs, barn wood & door accents, plus central vacuum, back up water powered sump pump, thankless hot water heater, concrete driveway & landscaping all add extra to this already amazing home.
Contact an agent
Home facts
- Year built:2006
- Listing Id #:B1603742
- Added:79 day(s) ago
- Updated:August 14, 2025 at 07:26 AM
Rooms and interior
- Bedrooms:4
- Total bathrooms:4
- Full bathrooms:3
- Half bathrooms:1
- Living area:2,130 sq. ft.
Heating and cooling
- Cooling:Central Air
- Heating:Forced Air, Gas
Structure and exterior
- Year built:2006
- Building area:2,130 sq. ft.
Schools
- High school:Frontier Senior High
- Middle school:Frontier Middle
- Elementary school:Pinehurst Elementary
Utilities
- Water:Connected, Public, Water Connected
- Sewer:Connected, Sewer Available, Sewer Connected
Finances and disclosures
- Price:$489,900
- Price per sq. ft.:$230
- Tax amount:$7,873
New listings near 2224 Hunters Hollow Lane
- New
 $430,000Active4 beds 2 baths1,804 sq. ft.
$430,000Active4 beds 2 baths1,804 sq. ft.13422 Nicola Road, Apple Valley, CA 92308
MLS# HD25182006Listed by: EXCLUSIVELY REAL ESTATE - New
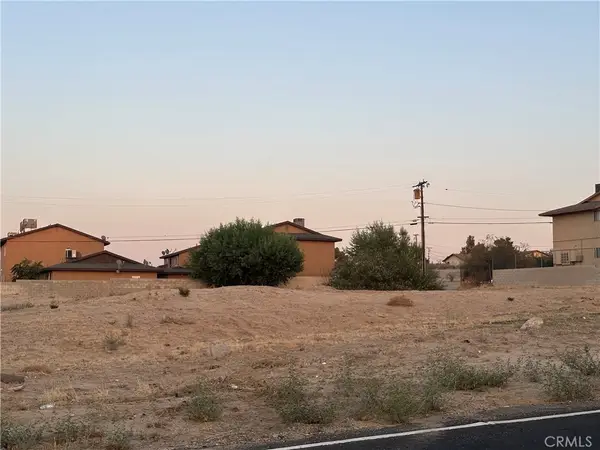 $129,000Active0.91 Acres
$129,000Active0.91 Acres0 Kasota Road, Apple Valley, CA 92307
MLS# HD25183847Listed by: NAI CAPITAL, INC. - New
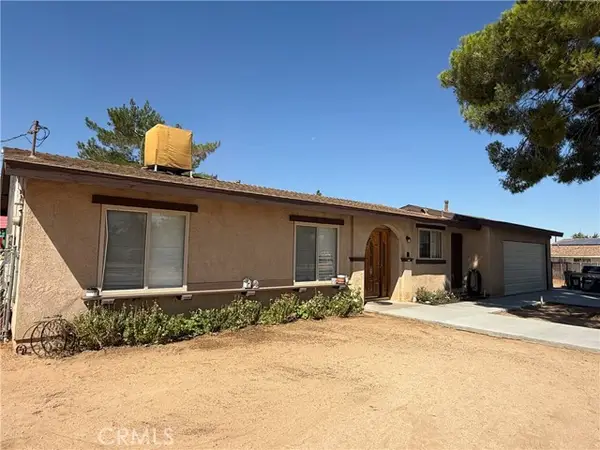 $399,000Active3 beds 2 baths1,144 sq. ft.
$399,000Active3 beds 2 baths1,144 sq. ft.13062 Pocono Road, Apple Valley, CA 92308
MLS# HD25183723Listed by: ELITE PREMIER PROPERTIES - New
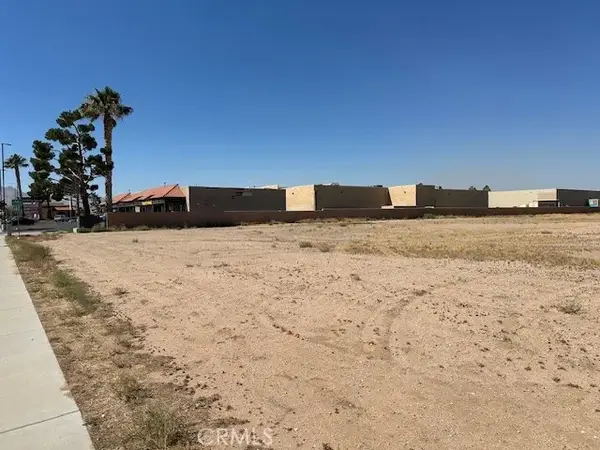 $685,000Active0 Acres
$685,000Active0 Acres0 Navajo, Apple Valley, CA 92307
MLS# CV25179571Listed by: FIRST TEAM REAL ESTATE - New
 $548,000Active4 beds 2 baths2,158 sq. ft.
$548,000Active4 beds 2 baths2,158 sq. ft.14118 Fresian Avenue, Apple Valley, CA 92307
MLS# HD25183660Listed by: REALTY ONE GROUP EMPIRE - New
 $685,000Active8.89 Acres
$685,000Active8.89 Acres0 Navajo Road, Apple Valley, CA 92307
MLS# CV25179571Listed by: FIRST TEAM REAL ESTATE - New
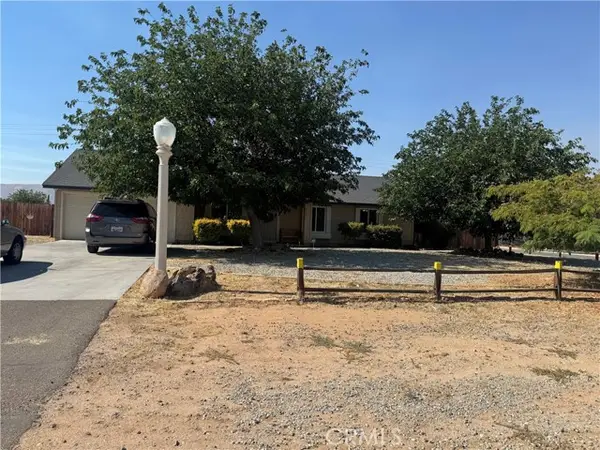 $440,000Active3 beds 2 baths1,200 sq. ft.
$440,000Active3 beds 2 baths1,200 sq. ft.21101 Sitkan Rd, Apple Valley, CA 92308
MLS# OC25183552Listed by: DANIEL C ROBLES JR - Open Sat, 1 to 4pmNew
 $544,990Active4 beds 3 baths2,421 sq. ft.
$544,990Active4 beds 3 baths2,421 sq. ft.9322 Candlelight Street, Apple Valley, CA 92308
MLS# HD25183222Listed by: COLDWELL BANKER HOME SOURCE - New
 $469,999Active3 beds 2 baths2,420 sq. ft.
$469,999Active3 beds 2 baths2,420 sq. ft.23871 Plaina Road, Apple Valley, CA 92307
MLS# HD25183273Listed by: REALTY ONE GROUP EMPIRE - Open Sat, 1am to 3pmNew
 $450,000Active3 beds 2 baths1,946 sq. ft.
$450,000Active3 beds 2 baths1,946 sq. ft.15615 Tuscola Road, Apple Valley, CA 92307
MLS# WS25183307Listed by: PARTNER REAL ESTATE
