6023 Shoreham Drive, Lake View, NY 14085
Local realty services provided by:ERA Team VP Real Estate
6023 Shoreham Drive,Lake View, NY 14085
$384,000
- 4 Beds
- 2 Baths
- 1,860 sq. ft.
- Single family
- Pending
Listed by: wendy r kawaler
Office: howard hanna wny inc.
MLS#:B1648644
Source:NY_GENRIS
Price summary
- Price:$384,000
- Price per sq. ft.:$206.45
About this home
A beautifully maintained 4-bedroom, 1.5-bathroom home nestled in the heart of Lake View's close-knit community. This well-appointed 1,860 square foot residence offers the perfect blend of comfort and convenience.
The spacious layout features a large primary bedroom complete with walk-in closet and adjoining bathroom, while a smaller bedroom presents an ideal opportunity for a home office or creative space. Recent updates enhance the home's appeal, including new front windows, central air conditioning, updated shower, electrical service, and roof improvements.
Access your private oasis through the sliding glass door off the kitchen—a generous patio overlooking a large, fully fenced yard perfect for entertaining, gardening, or keeping pets secure. The finished basement provides additional living space and storage solutions.
Location truly sets this property apart. Situated on a desirable lot in a friendly neighborhood, you'll enjoy easy access to fabulous restaurants and grocery stores just minutes away. The convenient location offers an effortless 20-minute commute to Buffalo with easy travel in any direction.
A benefit of this property is the option to join the Pinehurst Beach Preservation Society for private access to the beach for recreation and enjoyment.
Contact an agent
Home facts
- Year built:2002
- Listing ID #:B1648644
- Added:98 day(s) ago
- Updated:February 10, 2026 at 08:36 AM
Rooms and interior
- Bedrooms:4
- Total bathrooms:2
- Full bathrooms:1
- Half bathrooms:1
- Living area:1,860 sq. ft.
Heating and cooling
- Cooling:Central Air
- Heating:Forced Air, Gas, Space Heater
Structure and exterior
- Roof:Asphalt, Shingle
- Year built:2002
- Building area:1,860 sq. ft.
- Lot area:0.29 Acres
Schools
- High school:Frontier Senior High
- Middle school:Frontier Middle
- Elementary school:Pinehurst Elementary
Utilities
- Water:Connected, Public, Water Connected
- Sewer:Connected, Sewer Connected
Finances and disclosures
- Price:$384,000
- Price per sq. ft.:$206.45
- Tax amount:$6,281
New listings near 6023 Shoreham Drive
- New
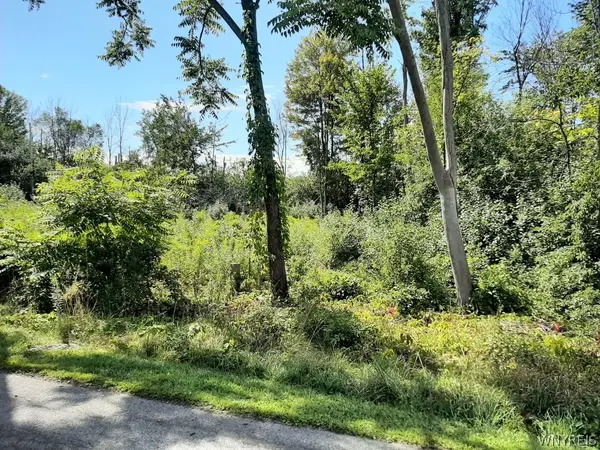 Listed by ERA$31,999Active0.3 Acres
Listed by ERA$31,999Active0.3 Acres5962 Rosewood Terrace W, Hamburg, NY 14075
MLS# B1661546Listed by: HUNT REAL ESTATE CORPORATION - Open Sat, 1 to 3pmNew
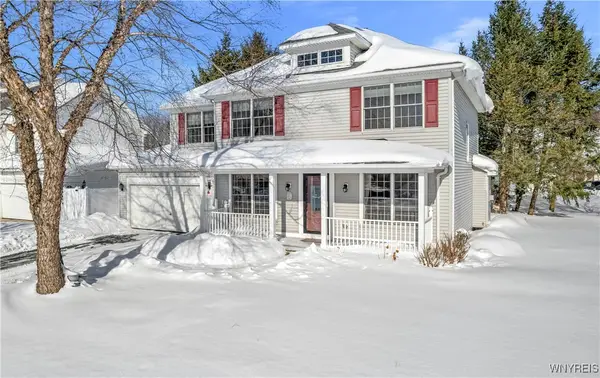 $479,900Active4 beds 3 baths2,376 sq. ft.
$479,900Active4 beds 3 baths2,376 sq. ft.6521 White Oak, Hamburg, NY 14085
MLS# B1661140Listed by: EXP REALTY - New
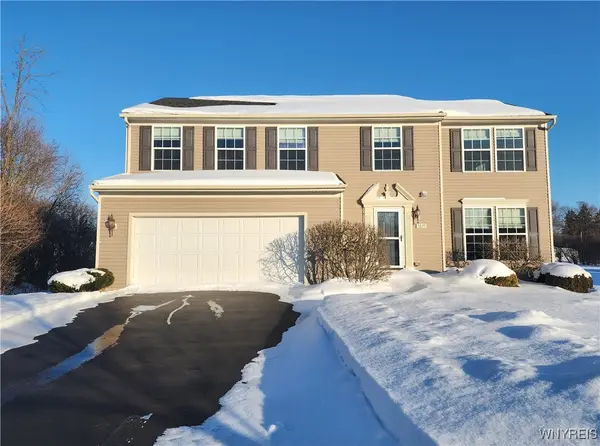 Listed by ERA$484,900Active5 beds 3 baths2,296 sq. ft.
Listed by ERA$484,900Active5 beds 3 baths2,296 sq. ft.5839 Pinehurst Court, Lake View, NY 14085
MLS# B1661134Listed by: HUNT REAL ESTATE CORPORATION 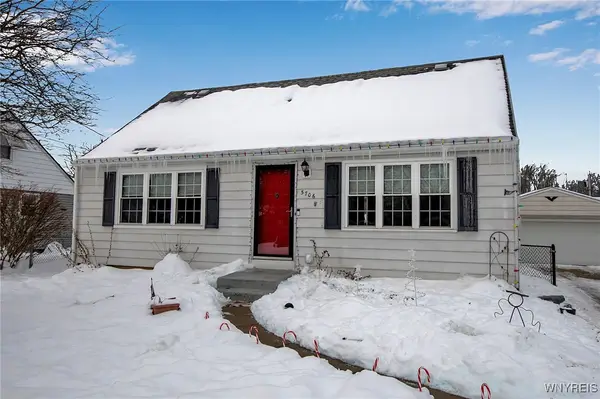 $269,900Pending3 beds 2 baths1,428 sq. ft.
$269,900Pending3 beds 2 baths1,428 sq. ft.5706 Apollo Drive, Lake View, NY 14085
MLS# B1656674Listed by: WNY METRO ROBERTS REALTY $329,900Pending3 beds 2 baths2,073 sq. ft.
$329,900Pending3 beds 2 baths2,073 sq. ft.5669 East Lane, Lake View, NY 14085
MLS# B1655966Listed by: HOWARD HANNA WNY INC.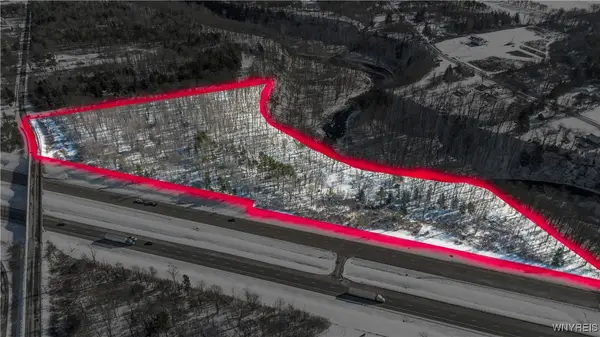 Listed by ERA$200,000Active21.56 Acres
Listed by ERA$200,000Active21.56 Acres2175 N Creek Road, Lake View, NY 14085
MLS# B1654246Listed by: HUNT REAL ESTATE CORPORATION Listed by ERA$139,900Pending4 beds 1 baths1,295 sq. ft.
Listed by ERA$139,900Pending4 beds 1 baths1,295 sq. ft.5802 Pinehurst Court, Hamburg, NY 14085
MLS# B1653408Listed by: HUNT REAL ESTATE CORPORATION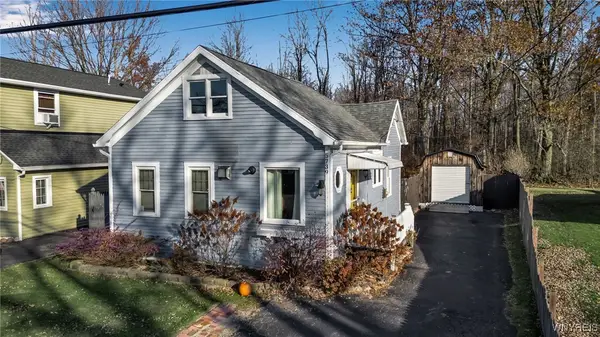 $174,900Pending2 beds 1 baths704 sq. ft.
$174,900Pending2 beds 1 baths704 sq. ft.5739 Dover Road, Hamburg, NY 14085
MLS# B1652490Listed by: KELLER WILLIAMS REALTY WNY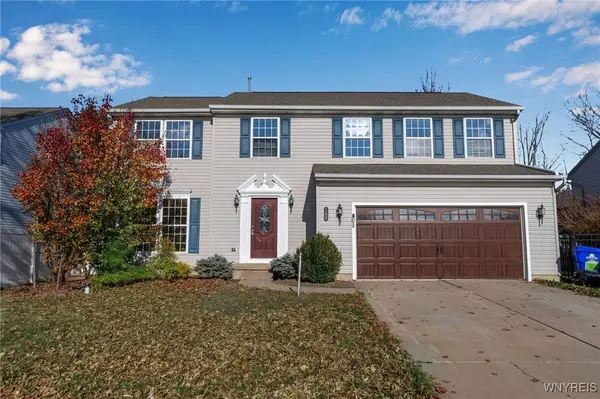 $499,900Pending5 beds 5 baths2,912 sq. ft.
$499,900Pending5 beds 5 baths2,912 sq. ft.1546 Evergreen Drive, Lake View, NY 14085
MLS# B1652035Listed by: BLUE EAGLE REALTY CORP. $84,900Active1.95 Acres
$84,900Active1.95 Acres0 Stainton Drive, Hamburg, NY 14075
MLS# B1650759Listed by: KELLER WILLIAMS REALTY LANCASTER

