6105 Woodford Drive, Lake View, NY 14085
Local realty services provided by:HUNT Real Estate ERA
Listed by:
MLS#:B1636186
Source:NY_GENRIS
Price summary
- Price:$375,000
- Price per sq. ft.:$223.21
- Monthly HOA dues:$22.42
About this home
Welcome to 6105 Woodford Drive, tucked away on a quiet neighborhood street in Lake View. Set on a generous lot backing to the woods with no rear neighbors, this well-maintained home offers both privacy and convenience.
Step inside to a spacious foyer that leads into a bright and open living room, flowing seamlessly into the dining area and kitchen. The kitchen features abundant counter space, a walk-in pantry for all your storage needs, and direct access to the attached two-car garage via a second entry hall.
Upstairs you’ll find two nicely sized bedrooms, a full common bathroom, and a convenient second-floor laundry room. The highlight of the upper level is the expansive primary suite, complete with its own private full bath and a huge walk-in closet.
Sliding glass doors off the dining room open to a beautiful stamped concrete patio, perfect for entertaining or simply enjoying the peaceful wooded backdrop. Additional updates include a new furnace installed less than a year ago.
Located just minutes from Lake Erie, major commuter routes, shopping, and dining, this home combines a tranquil setting with everyday convenience.
Offers will be reviewed as they are received. Seller reserves a right to establish a due date based on activity.
Contact an agent
Home facts
- Year built:2008
- Listing ID #:B1636186
- Added:51 day(s) ago
- Updated:October 30, 2025 at 07:27 AM
Rooms and interior
- Bedrooms:3
- Total bathrooms:3
- Full bathrooms:2
- Half bathrooms:1
- Living area:1,680 sq. ft.
Heating and cooling
- Cooling:Central Air
- Heating:Forced Air, Gas
Structure and exterior
- Roof:Asphalt
- Year built:2008
- Building area:1,680 sq. ft.
- Lot area:0.16 Acres
Schools
- High school:Frontier Senior High
- Middle school:Frontier Middle
- Elementary school:Pinehurst Elementary
Utilities
- Water:Connected, Public, Water Connected
- Sewer:Connected, Sewer Connected
Finances and disclosures
- Price:$375,000
- Price per sq. ft.:$223.21
- Tax amount:$6,628
New listings near 6105 Woodford Drive
- New
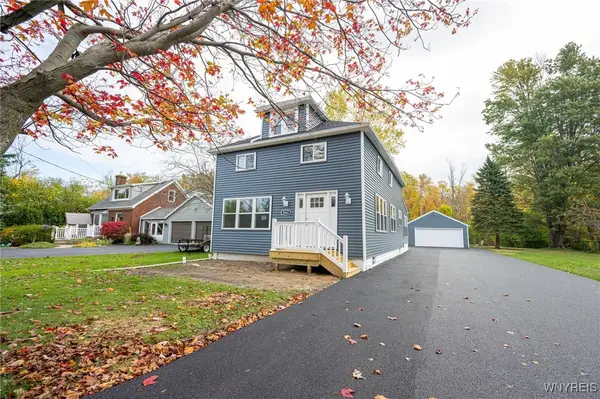 $344,900Active5 beds 2 baths1,888 sq. ft.
$344,900Active5 beds 2 baths1,888 sq. ft.5683 Dover Road, Lake View, NY 14085
MLS# B1645703Listed by: WNY METRO ROBERTS REALTY - Open Sat, 12 to 2pmNew
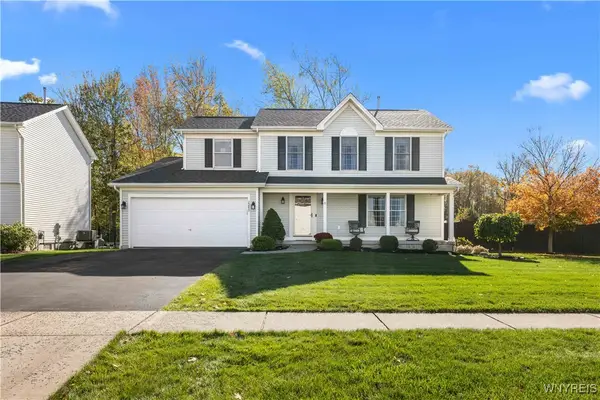 $459,000Active4 beds 3 baths1,834 sq. ft.
$459,000Active4 beds 3 baths1,834 sq. ft.2280 Winterberry Drive, Hamburg, NY 14085
MLS# B1647197Listed by: EXP REALTY - New
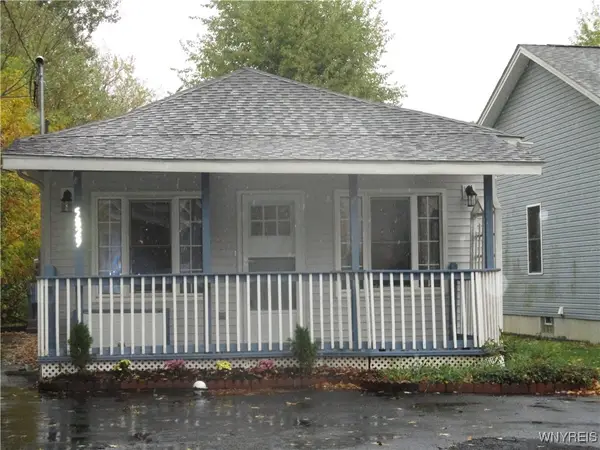 $179,900Active2 beds 1 baths1,050 sq. ft.
$179,900Active2 beds 1 baths1,050 sq. ft.5829 Lakeview Terrace, Hamburg, NY 14085
MLS# B1646663Listed by: HOWARD HANNA WNY INC. - New
 $299,900Active4 beds 1 baths1,336 sq. ft.
$299,900Active4 beds 1 baths1,336 sq. ft.2155 Lakeview Road, Lake View, NY 14085
MLS# B1646485Listed by: KELLER WILLIAMS REALTY WNY - New
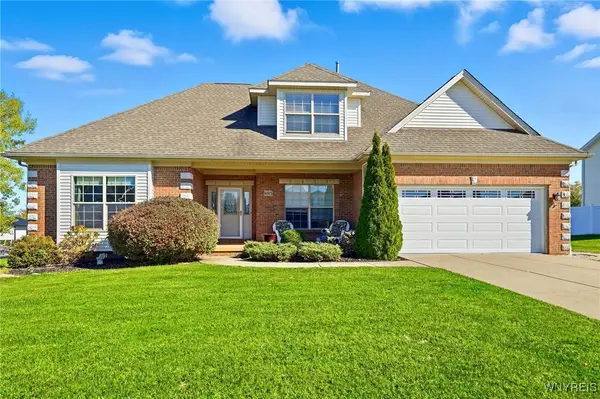 $499,900Active3 beds 3 baths2,460 sq. ft.
$499,900Active3 beds 3 baths2,460 sq. ft.6015 Pinehurst Court, Lake View, NY 14085
MLS# B1645970Listed by: ICONIC REAL ESTATE 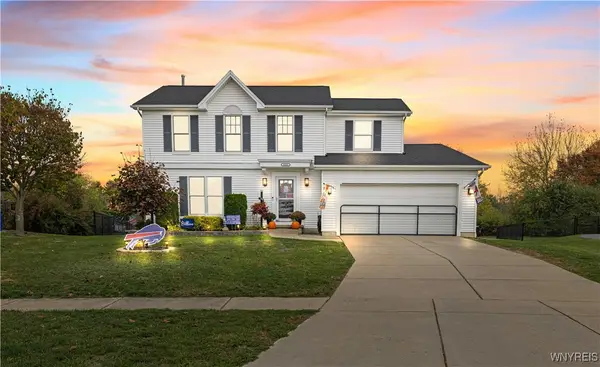 $440,000Active3 beds 3 baths2,000 sq. ft.
$440,000Active3 beds 3 baths2,000 sq. ft.6461 Hackberry Drive, Hamburg, NY 14085
MLS# B1645113Listed by: EXP REALTY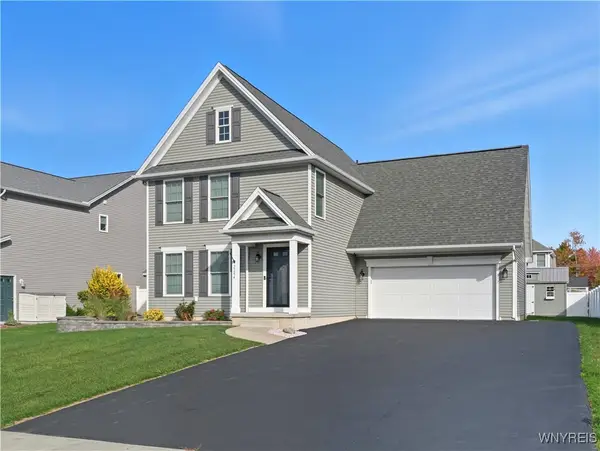 $500,000Active4 beds 4 baths2,758 sq. ft.
$500,000Active4 beds 4 baths2,758 sq. ft.2284 Agassiz Drive, Lake View, NY 14085
MLS# B1645347Listed by: HOWARD HANNA WNY INC.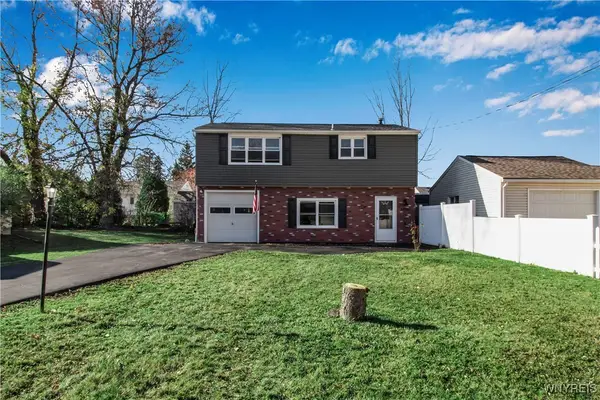 $224,900Active3 beds 2 baths1,300 sq. ft.
$224,900Active3 beds 2 baths1,300 sq. ft.5836 East Lane, Lake View, NY 14085
MLS# B1643973Listed by: PRESTIGE FAMILY REALTY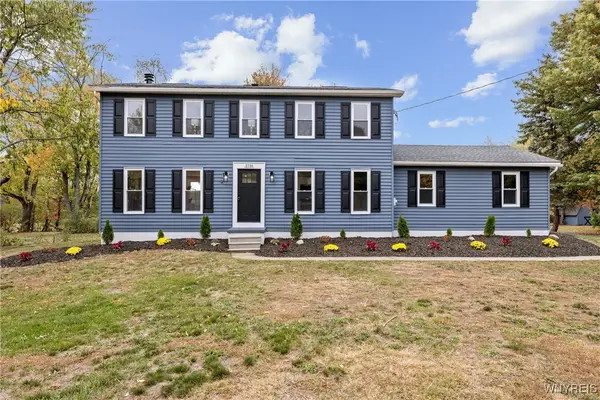 $499,900Pending4 beds 3 baths1,872 sq. ft.
$499,900Pending4 beds 3 baths1,872 sq. ft.2750 Pleasant Avenue, Lake View, NY 14085
MLS# B1643587Listed by: ATLAS REALTY TRADING CO LLC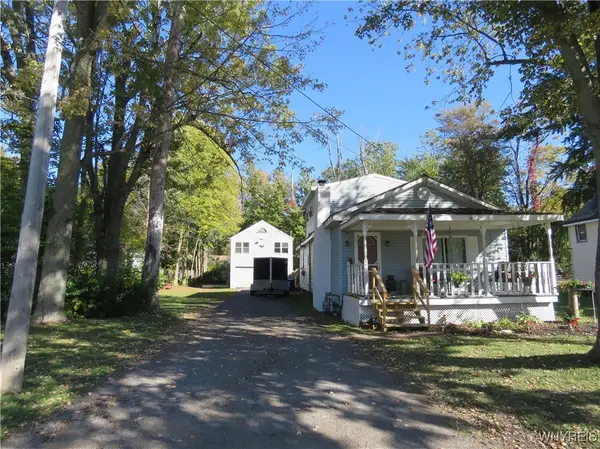 $215,000Active4 beds 1 baths1,924 sq. ft.
$215,000Active4 beds 1 baths1,924 sq. ft.5841 Lakeview Terrace, Lake View, NY 14085
MLS# B1643795Listed by: HOWARD HANNA WNY INC.
