6220 Versailles Road, Lake View, NY 14085
Local realty services provided by:HUNT Real Estate ERA
Listed by:
MLS#:B1655077
Source:NY_GENRIS
Price summary
- Price:$549,900
- Price per sq. ft.:$366.6
About this home
THIS INVITING OPEN CONCEPT NEW BUILD
RANCH IS APPROX 99% COMPLETE! SELLER TO
ADD A LANDSCAPING DESIGN TO THE FRONT
EXTERIOR AND COMPLETE PILLARS AT FRONT
AND BACK OF HOME! 9' CEILINGS ADD DRAMA
AND ENHANCE THE SENSE OF LIGHT AND
SPACE. STUNNING CUSTOM BUILT CABINETRY
WITH SOFT CLOSE /DOVE TAIL FEATURES THE
QUARTZ COUNTERS ARE GLEAMING! WINE
RACK-SPICE RACK-DOUBLE GARBAGE CABINET.
ANDERSON WINDOWS/ KOHLER PLUMBING FIXTURES/MOHAWK RICH DARK LUXURY VINYL PLANK FLOORING/TRENDY MODERN ELECTRIC FIREPLACE /FIRST FLOOR LAUNDRY/LOTS OF
RECESSED LIGHTS PLUS STYLISH FIXTURE
CHOICES IN KITCHEN AND BATHS! COVERED
PATIO IN REAR OVERLOOKS A HALF+ ACRE LOT
BORDERED BY TREES- FULL BASEMENT WITH
EGRESS WINDOW PROVIDES FUTURE
POSSIBILITIES OF ADDING MORE VALUABLE
LIVING SPACE!
Contact an agent
Home facts
- Year built:2025
- Listing ID #:B1655077
- Added:174 day(s) ago
- Updated:February 11, 2026 at 03:49 PM
Rooms and interior
- Bedrooms:3
- Total bathrooms:2
- Full bathrooms:2
- Living area:1,500 sq. ft.
Heating and cooling
- Cooling:Central Air
- Heating:Forced Air, Gas
Structure and exterior
- Roof:Asphalt
- Year built:2025
- Building area:1,500 sq. ft.
- Lot area:0.7 Acres
Schools
- High school:Frontier Senior High
- Middle school:Frontier Middle
- Elementary school:Pinehurst Elementary
Utilities
- Water:Connected, Public, Water Connected
- Sewer:Connected, Sewer Connected
Finances and disclosures
- Price:$549,900
- Price per sq. ft.:$366.6
New listings near 6220 Versailles Road
- New
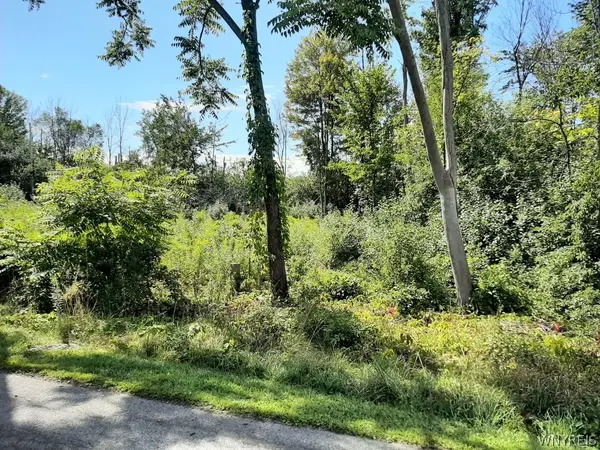 Listed by ERA$31,999Active0.3 Acres
Listed by ERA$31,999Active0.3 Acres5962 Rosewood Terrace W, Hamburg, NY 14075
MLS# B1661546Listed by: HUNT REAL ESTATE CORPORATION - Open Sat, 1 to 3pmNew
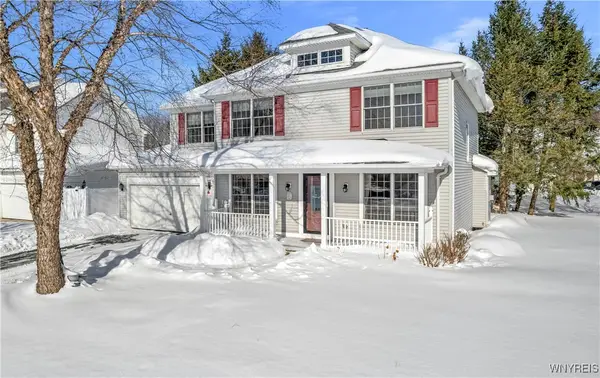 $479,900Active4 beds 3 baths2,376 sq. ft.
$479,900Active4 beds 3 baths2,376 sq. ft.6521 White Oak, Hamburg, NY 14085
MLS# B1661140Listed by: EXP REALTY - New
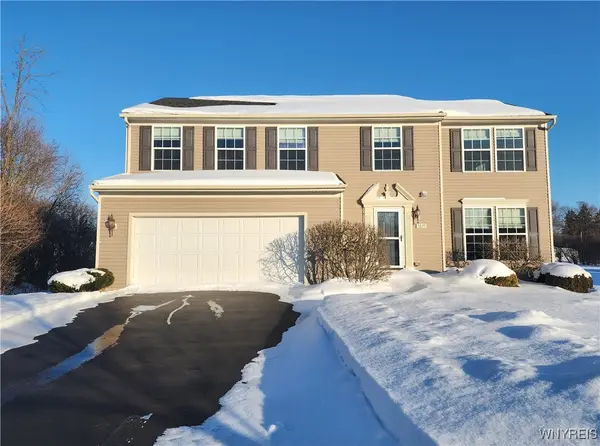 Listed by ERA$484,900Active5 beds 3 baths2,296 sq. ft.
Listed by ERA$484,900Active5 beds 3 baths2,296 sq. ft.5839 Pinehurst Court, Lake View, NY 14085
MLS# B1661134Listed by: HUNT REAL ESTATE CORPORATION 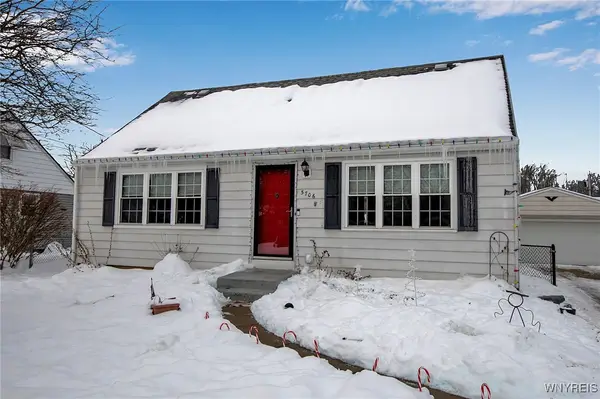 $269,900Pending3 beds 2 baths1,428 sq. ft.
$269,900Pending3 beds 2 baths1,428 sq. ft.5706 Apollo Drive, Lake View, NY 14085
MLS# B1656674Listed by: WNY METRO ROBERTS REALTY $329,900Pending3 beds 2 baths2,073 sq. ft.
$329,900Pending3 beds 2 baths2,073 sq. ft.5669 East Lane, Lake View, NY 14085
MLS# B1655966Listed by: HOWARD HANNA WNY INC.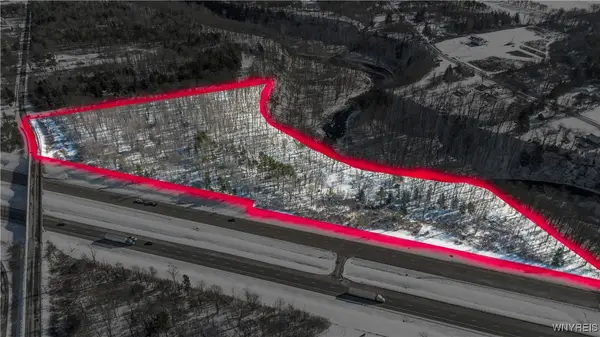 Listed by ERA$200,000Active21.56 Acres
Listed by ERA$200,000Active21.56 Acres2175 N Creek Road, Lake View, NY 14085
MLS# B1654246Listed by: HUNT REAL ESTATE CORPORATION Listed by ERA$139,900Pending4 beds 1 baths1,295 sq. ft.
Listed by ERA$139,900Pending4 beds 1 baths1,295 sq. ft.5802 Pinehurst Court, Hamburg, NY 14085
MLS# B1653408Listed by: HUNT REAL ESTATE CORPORATION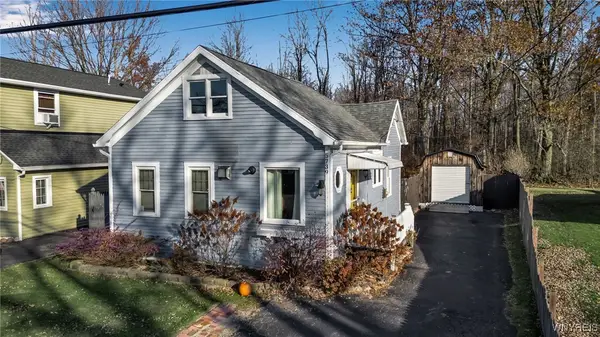 $174,900Pending2 beds 1 baths704 sq. ft.
$174,900Pending2 beds 1 baths704 sq. ft.5739 Dover Road, Hamburg, NY 14085
MLS# B1652490Listed by: KELLER WILLIAMS REALTY WNY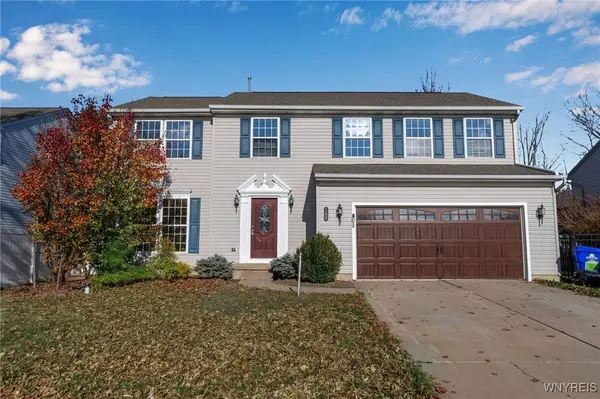 $499,900Pending5 beds 5 baths2,912 sq. ft.
$499,900Pending5 beds 5 baths2,912 sq. ft.1546 Evergreen Drive, Lake View, NY 14085
MLS# B1652035Listed by: BLUE EAGLE REALTY CORP. $84,900Active1.95 Acres
$84,900Active1.95 Acres0 Stainton Drive, Hamburg, NY 14075
MLS# B1650759Listed by: KELLER WILLIAMS REALTY LANCASTER

